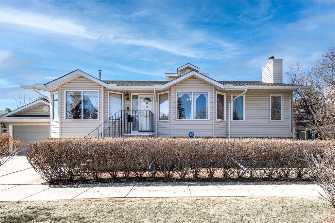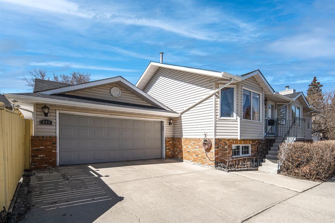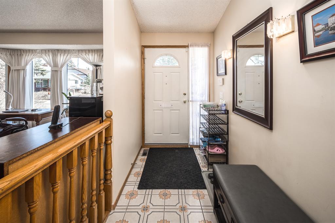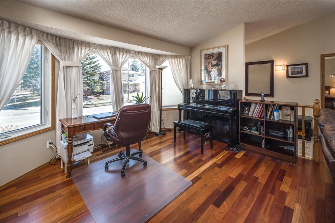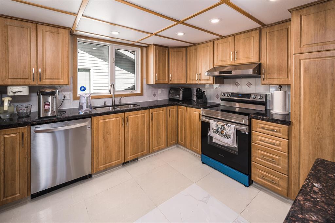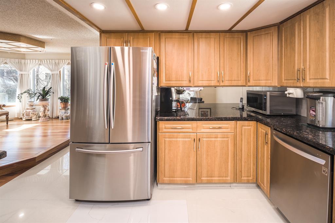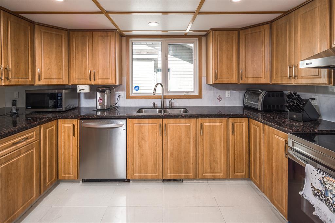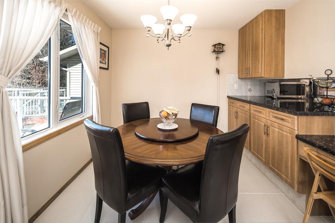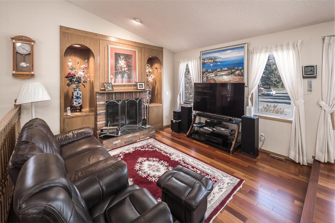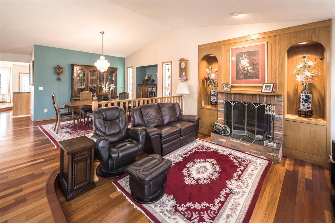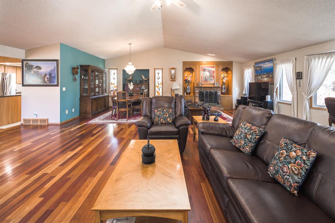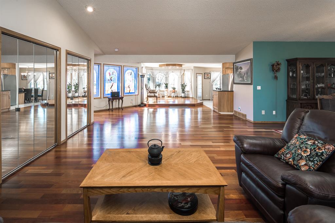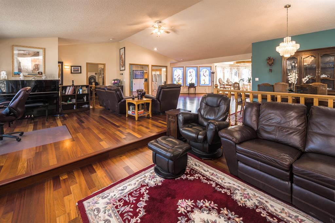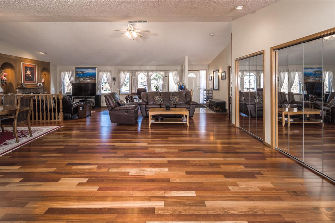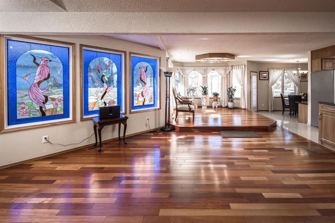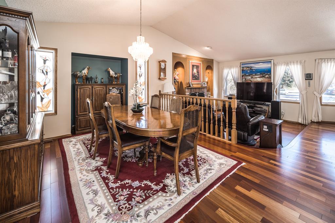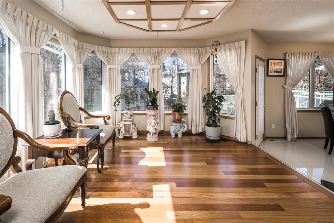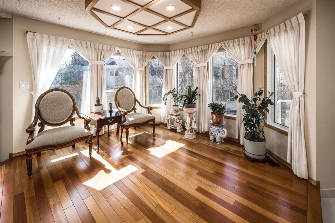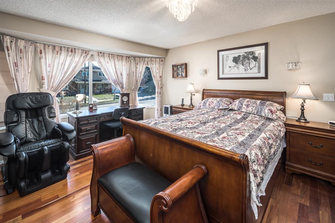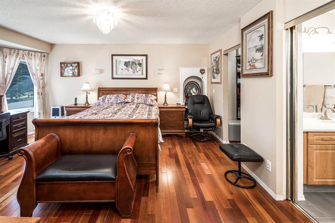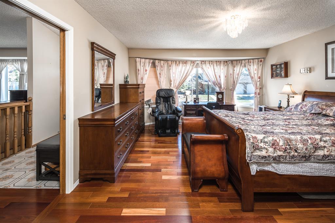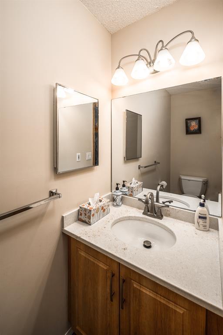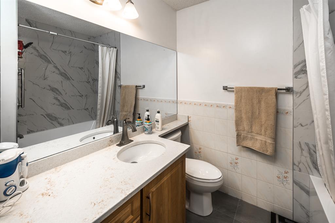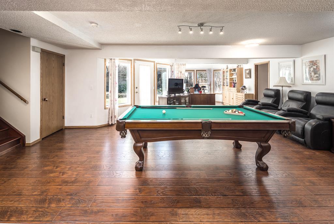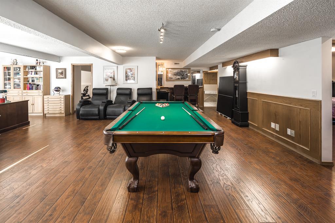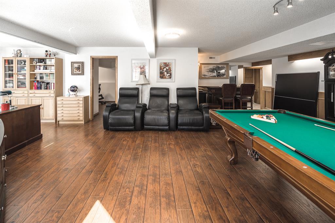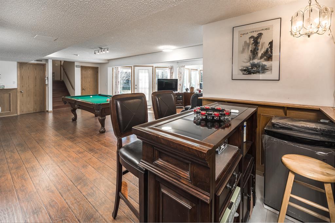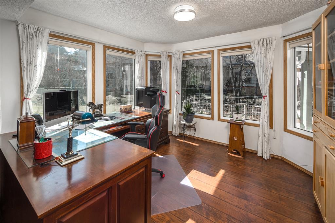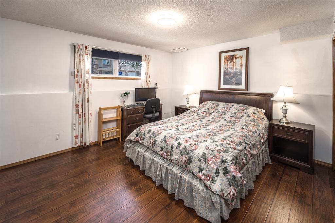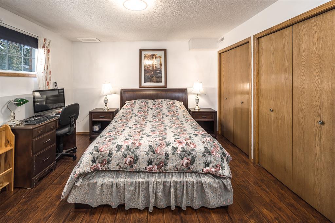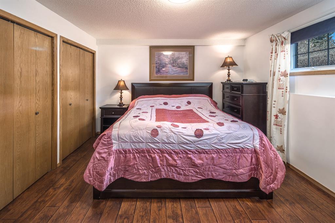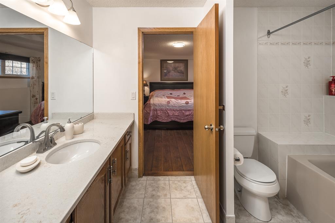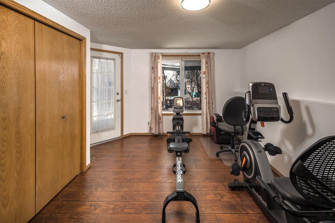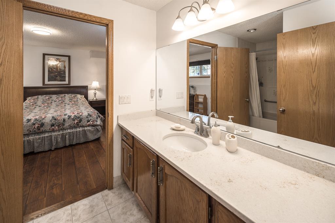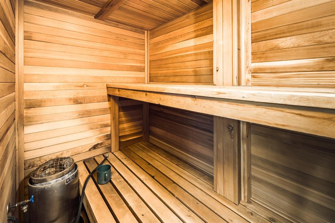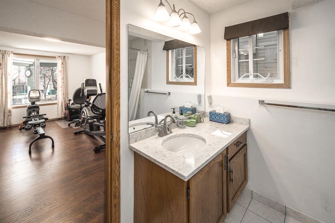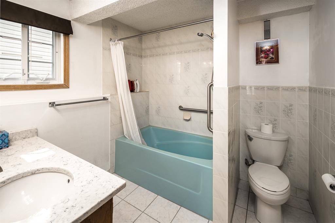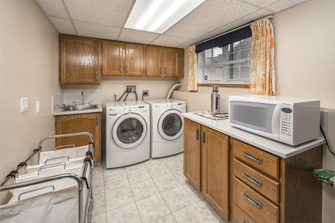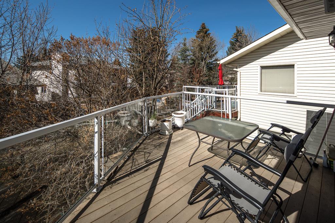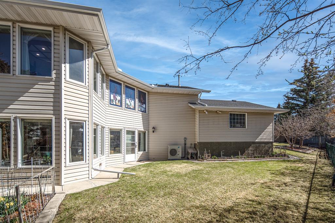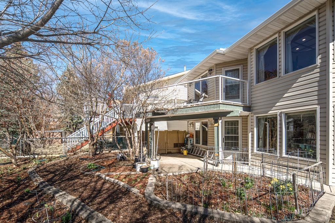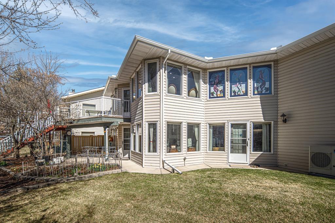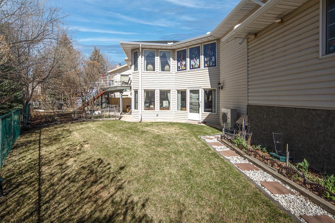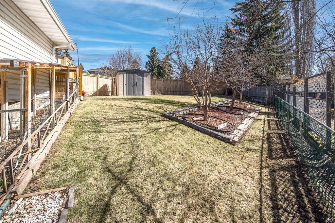- Alberta
- Calgary
443 Silvergrove Dr NW
CAD$779,900
CAD$779,900 Asking price
443 Silvergrove Drive NWCalgary, Alberta, T3B4T2
Delisted
1+344| 1965 sqft
Listing information last updated on Tue Jul 11 2023 02:48:48 GMT-0400 (Eastern Daylight Time)

Open Map
Log in to view more information
Go To LoginSummary
IDA2045389
StatusDelisted
Ownership TypeFreehold
Brokered ByGRAND REALTY
TypeResidential House,Detached,Bungalow
AgeConstructed Date: 1987
Land Size733 m2|7251 - 10889 sqft
Square Footage1965 sqft
RoomsBed:1+3,Bath:4
Virtual Tour
Detail
Building
Bathroom Total4
Bedrooms Total4
Bedrooms Above Ground1
Bedrooms Below Ground3
AppliancesWasher,Refrigerator,Dishwasher,Stove,Dryer
Architectural StyleBungalow
Basement DevelopmentFinished
Basement FeaturesWalk out
Basement TypeUnknown (Finished)
Constructed Date1987
Construction MaterialWood frame
Construction Style AttachmentDetached
Cooling TypeCentral air conditioning
Exterior FinishVinyl siding
Fireplace PresentTrue
Fireplace Total1
Flooring TypeCeramic Tile,Hardwood,Laminate
Foundation TypePoured Concrete
Half Bath Total1
Heating FuelNatural gas
Heating TypeForced air
Size Interior1965 sqft
Stories Total1
Total Finished Area1965 sqft
TypeHouse
Land
Size Total733 m2|7,251 - 10,889 sqft
Size Total Text733 m2|7,251 - 10,889 sqft
Acreagefalse
AmenitiesPlayground
Fence TypeFence
Size Irregular733.00
Surrounding
Ammenities Near ByPlayground
Zoning DescriptionR-C1
Other
FeaturesSee remarks
BasementFinished,Walk out,Unknown (Finished)
FireplaceTrue
HeatingForced air
Remarks
Price Reduced! Welcome to this Lovely bungalow with over 100k updates, seating in desirable family community of Silver Springs. Sitting on a huge lot of 7890 sqft, this truly stunning home provides over 3,700 sqft of developed living space. The open-concept main floor features bright family room with a brick fireplace. Kitchen offers kitchen island, refaced cabinets, granite countertops, stainless steel appliances, and a large bright eating nook. Spacious Living room completes with bay windows allowing natural light shining through your main living area. The large master bedroom has a walk-in closet and renovated ensuite bath in 2022. Brazilian Chestnut hardwood runs through the main floor. Professionally developed walk-out basement has under slab heating. Huge Rec room, good working condition sauna bathroom as well as as three good size bedrooms (one of which with ensuite bathroom) completes the basement. Laminate flooring in whole basement. Sunny South-Facing backyard features delightful landscape and a deck with glass railing. Many upgrades in this house. New Japanese Air Conditioner. Long lasting, maintenance-free PVC Windows Frames. All the window glass had been replaced. The old poly B water pipes had been replaced by PEX pipes in whole house. Close to school, city park, and Bow River. Book your private showing today! (id:22211)
The listing data above is provided under copyright by the Canada Real Estate Association.
The listing data is deemed reliable but is not guaranteed accurate by Canada Real Estate Association nor RealMaster.
MLS®, REALTOR® & associated logos are trademarks of The Canadian Real Estate Association.
Location
Province:
Alberta
City:
Calgary
Community:
Silver Springs
Room
Room
Level
Length
Width
Area
Bedroom
Bsmt
13.25
11.91
157.85
13.25 Ft x 11.92 Ft
4pc Bathroom
Bsmt
10.93
6.17
67.39
10.92 Ft x 6.17 Ft
Bedroom
Bsmt
12.66
11.91
150.82
12.67 Ft x 11.92 Ft
Sunroom
Bsmt
11.68
10.07
117.64
11.67 Ft x 10.08 Ft
Sauna
Bsmt
7.74
4.49
34.80
7.75 Ft x 4.50 Ft
Bedroom
Bsmt
16.17
9.68
156.54
16.17 Ft x 9.67 Ft
4pc Bathroom
Bsmt
7.68
7.58
58.18
7.67 Ft x 7.58 Ft
Laundry
Bsmt
14.01
7.09
99.28
14.00 Ft x 7.08 Ft
Storage
Bsmt
10.56
7.32
77.29
10.58 Ft x 7.33 Ft
Recreational, Games
Bsmt
102.26
22.24
2274.77
102.25 Ft x 22.25 Ft
Primary Bedroom
Main
16.93
13.91
235.50
16.92 Ft x 13.92 Ft
4pc Bathroom
Main
7.32
6.07
44.41
7.33 Ft x 6.08 Ft
Other
Main
9.42
5.09
47.88
9.42 Ft x 5.08 Ft
Living
Main
36.75
17.59
646.18
36.75 Ft x 17.58 Ft
Dining
Main
12.66
11.68
147.91
12.67 Ft x 11.67 Ft
Kitchen
Main
14.57
12.99
189.26
14.58 Ft x 13.00 Ft
Breakfast
Main
12.50
10.50
131.23
12.50 Ft x 10.50 Ft
Living
Main
12.34
11.84
146.11
12.33 Ft x 11.83 Ft
2pc Bathroom
Main
7.41
2.07
15.33
7.42 Ft x 2.08 Ft
Book Viewing
Your feedback has been submitted.
Submission Failed! Please check your input and try again or contact us

