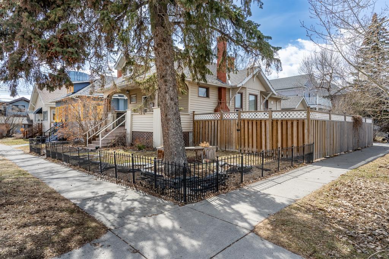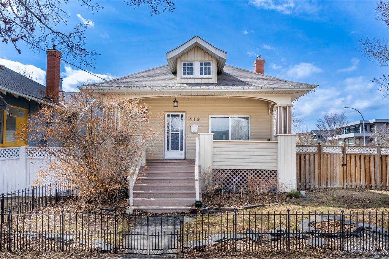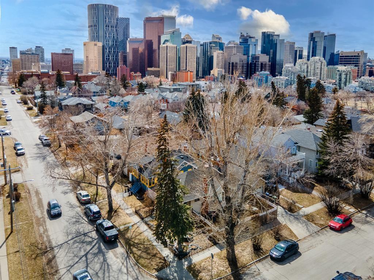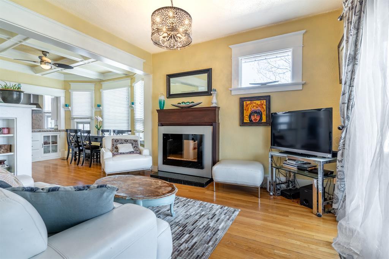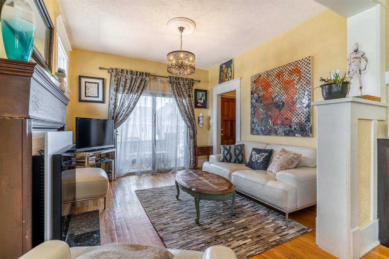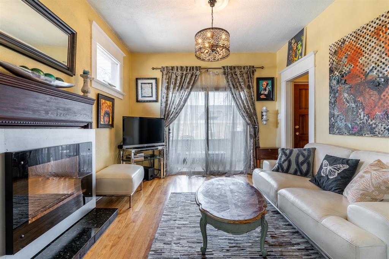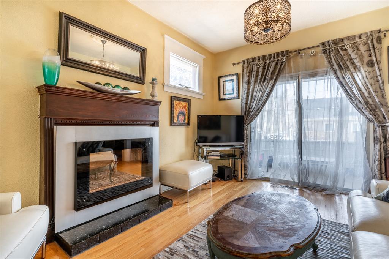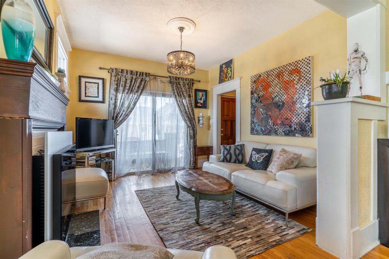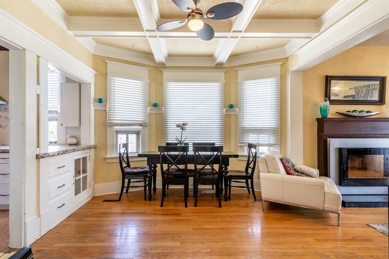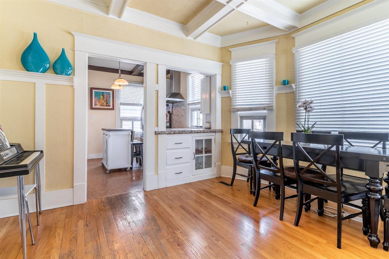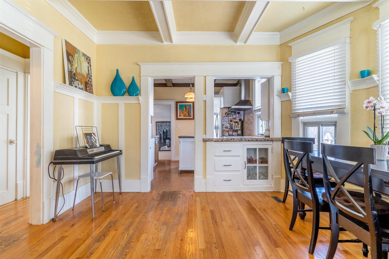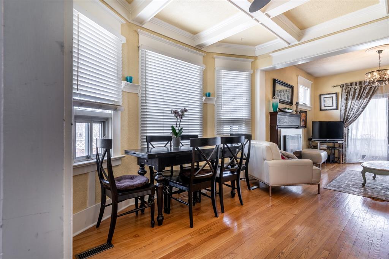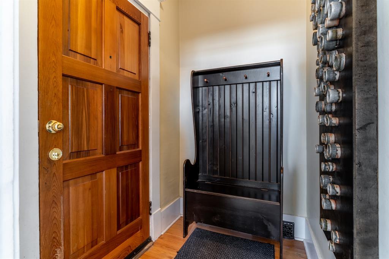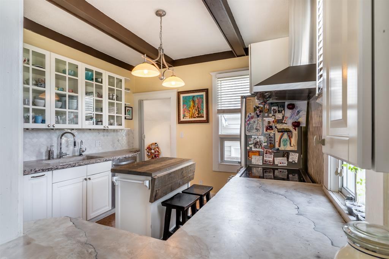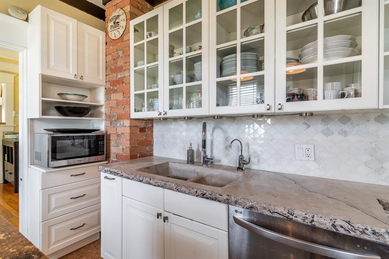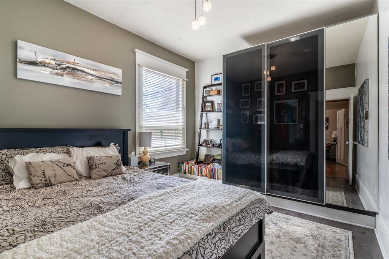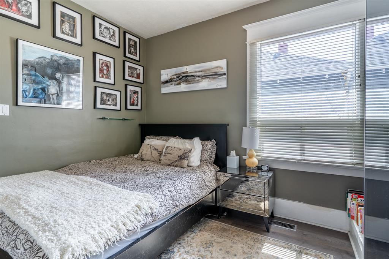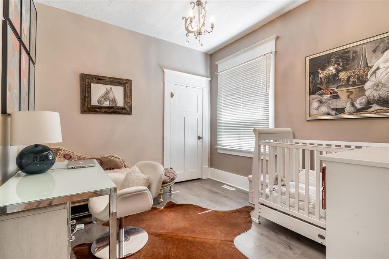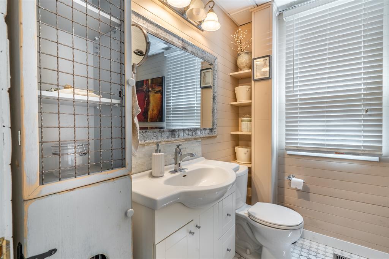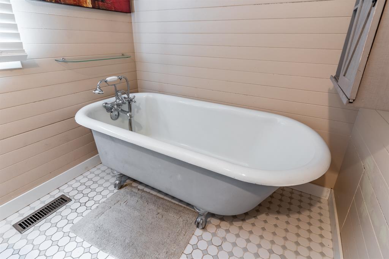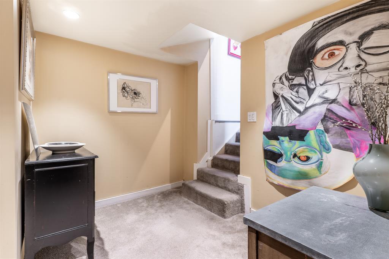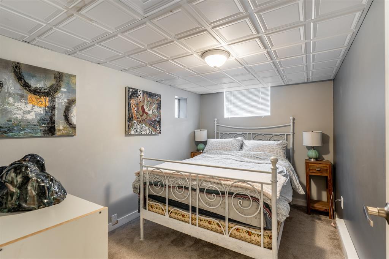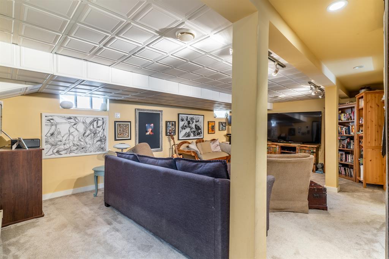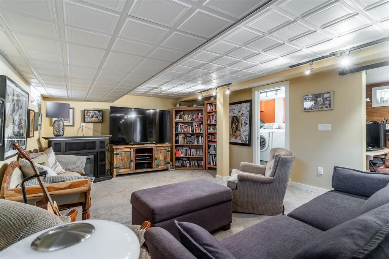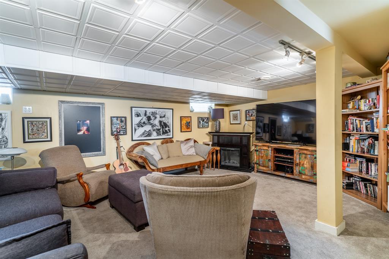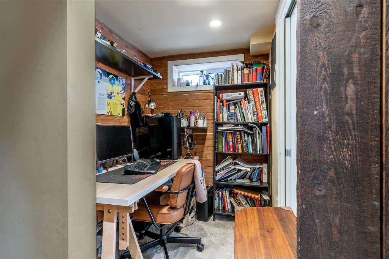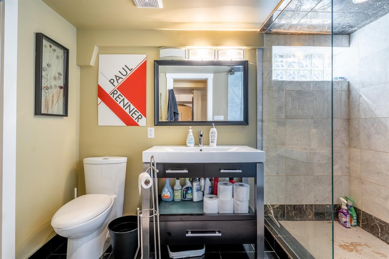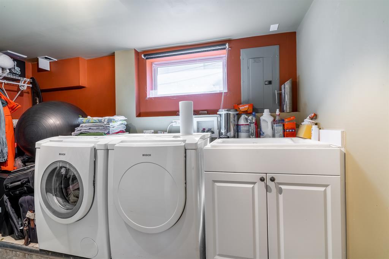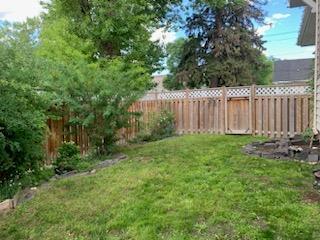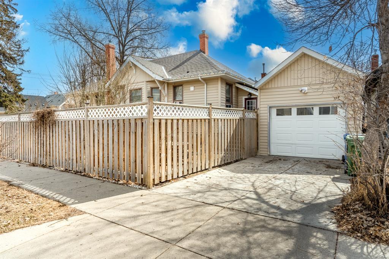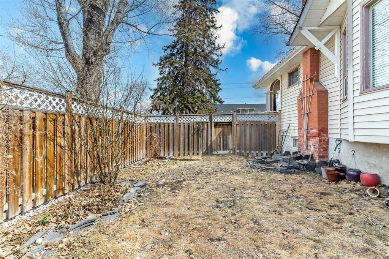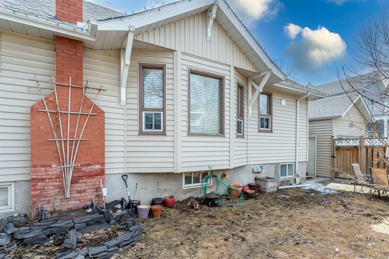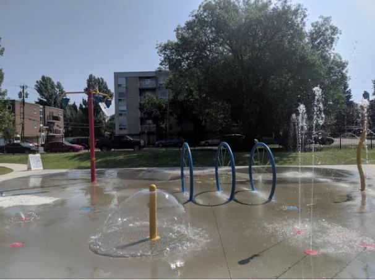- Alberta
- Calgary
419 2 St NE
CAD$714,900
CAD$714,900 要价
419 2 Street NECalgary, Alberta, T2E3E6
退市
2+122| 834.75 sqft
Listing information last updated on Fri Aug 11 2023 02:40:54 GMT-0400 (Eastern Daylight Time)

Open Map
Log in to view more information
Go To LoginSummary
IDA2053900
Status退市
产权Freehold
Brokered ByHOPE STREET REAL ESTATE CORP.
TypeResidential House,Detached,Bungalow
AgeConstructed Date: 1914
Land Size314 m2|0-4050 sqft
Square Footage834.75 sqft
RoomsBed:2+1,Bath:2
Virtual Tour
Detail
公寓楼
浴室数量2
卧室数量3
地上卧室数量2
地下卧室数量1
家用电器Washer,Refrigerator,Oven - Electric,Dishwasher,Dryer,Microwave
Architectural StyleBungalow
地下室装修Finished
地下室类型Full (Finished)
建筑日期1914
建材Wood frame
风格Detached
空调None
外墙Vinyl siding
壁炉True
壁炉数量1
地板Carpeted,Ceramic Tile,Cork,Hardwood
地基Poured Concrete
洗手间0
供暖方式Electric,Natural gas
供暖类型Baseboard heaters,Central heating,Other
使用面积834.75 sqft
楼层1
装修面积834.75 sqft
类型House
土地
总面积314 m2|0-4,050 sqft
面积314 m2|0-4,050 sqft
面积false
设施Park,Playground
围墙类型Fence
景观Landscaped,Lawn
Size Irregular314.00
Street
Oversize
Detached Garage
周边
设施Park,Playground
Zoning DescriptionR-C2
Other
特点See remarks,No Smoking Home
Basement已装修,Full(已装修)
FireplaceTrue
HeatingBaseboard heaters,Central heating,Other
Remarks
Welcome to this charming character home built in the 1914, situated on beautiful corner lot, in a prime location just a 10-minute walk to downtown Calgary. This beautifully maintained property boasts 3 cozy bedrooms, 2 full bathrooms, spacious kitchen and living room. and a welcoming front porch with BBQ gas hook up, perfect for relaxing on warm summer evenings. As you step inside, you'll appreciate the warmth and character of this well-loved home, with open floor plan, 9 foot ceilings, along with original details like hardwood floors, and intricate moldings. In the living room you can enjoy the cozy electric fireplace, and patio doors which lead to the front porch. The kitchen features plenty of cabinet and counter space, along with an island, concrete countertops, and modern stainless steel appliances, making it a great place for cooking and entertaining. Finishing off the main level are 2 bedrooms, 3 piece bathroom, and mudroom which leads to the side yard or single detached garage. One last added bonus on the main floor bedroom is the partial downtown view with the incredible light display of the Telus sky building. Head on downstairs to the finished basement which offers even more living space. Here, you'll find the third bedroom, another 3 piece bathroom, office, laundry room, utility room as well as a large recreation room that's perfect for movie nights or game days. Outside your back door is the detached single-car garage which provides ample parking or storage space, while the nearby parks including Rotary Park with walking paths, kids splash and play park, an off leash dog park ALL only a block away! Whether you're looking for a well appointed family home or a charming investment property, this lovely character home is sure to delight. Don't miss your chance to make it yours, and BOOK your showing TODAY! (id:22211)
The listing data above is provided under copyright by the Canada Real Estate Association.
The listing data is deemed reliable but is not guaranteed accurate by Canada Real Estate Association nor RealMaster.
MLS®, REALTOR® & associated logos are trademarks of The Canadian Real Estate Association.
Location
Province:
Alberta
City:
Calgary
Community:
Crescent Heights
Room
Room
Level
Length
Width
Area
卧室
地下室
10.83
7.68
83.12
10.83 Ft x 7.67 Ft
Recreational, Games
地下室
13.42
21.49
288.36
13.42 Ft x 21.50 Ft
办公室
地下室
6.17
5.31
32.78
6.17 Ft x 5.33 Ft
3pc Bathroom
地下室
6.27
9.58
60.03
6.25 Ft x 9.58 Ft
洗衣房
地下室
5.84
11.32
66.10
5.83 Ft x 11.33 Ft
Furnace
地下室
9.25
4.27
39.46
9.25 Ft x 4.25 Ft
客厅
主
10.99
11.58
127.29
11.00 Ft x 11.58 Ft
餐厅
主
12.57
11.84
148.83
12.58 Ft x 11.83 Ft
厨房
主
10.93
10.76
117.57
10.92 Ft x 10.75 Ft
主卧
主
10.07
10.93
110.04
10.08 Ft x 10.92 Ft
卧室
主
10.17
9.84
100.10
10.17 Ft x 9.83 Ft
3pc Bathroom
主
6.99
6.99
48.83
7.00 Ft x 7.00 Ft
其他
主
6.27
4.76
29.81
6.25 Ft x 4.75 Ft
Book Viewing
Your feedback has been submitted.
Submission Failed! Please check your input and try again or contact us

