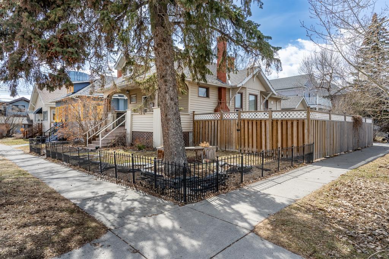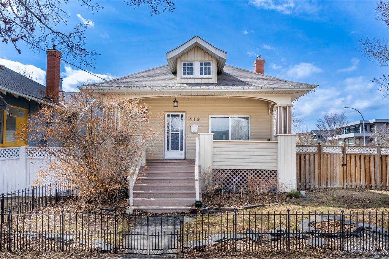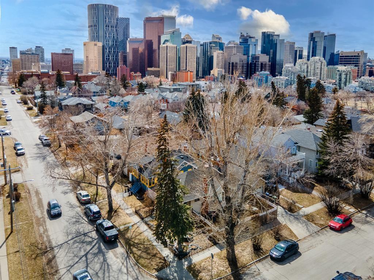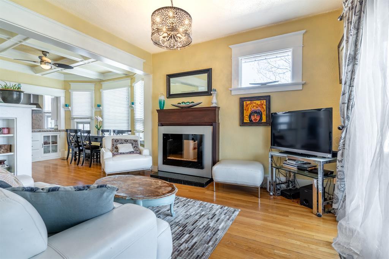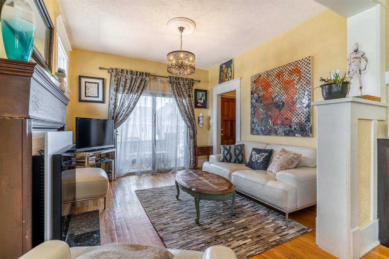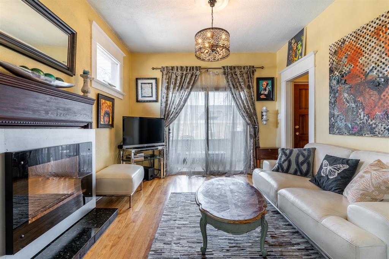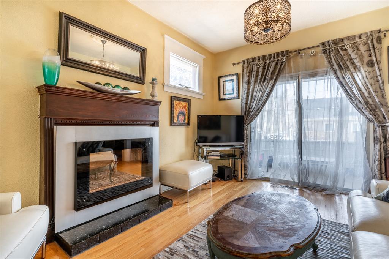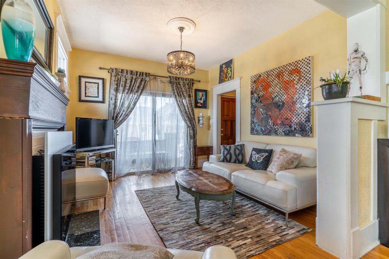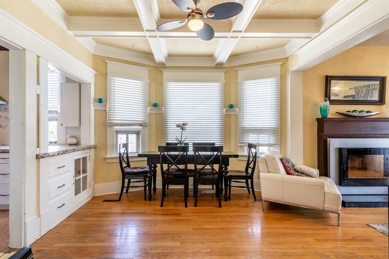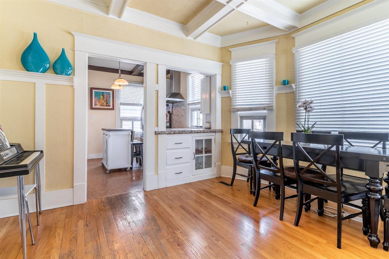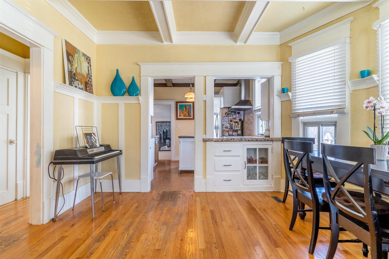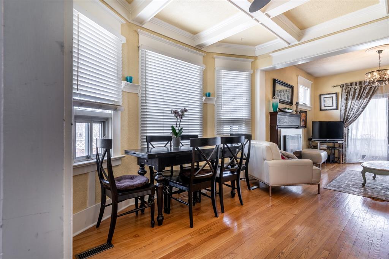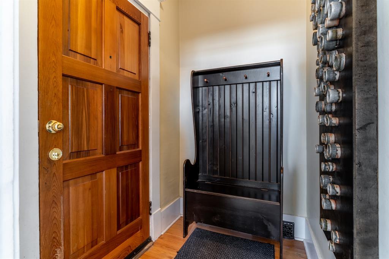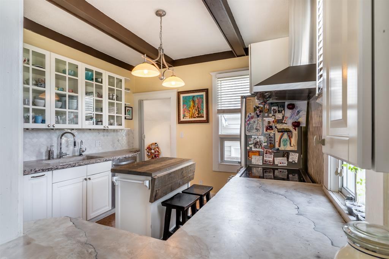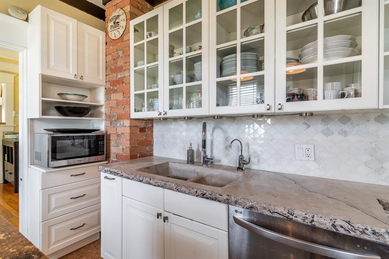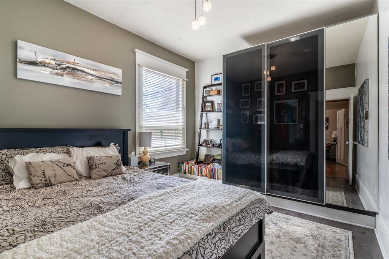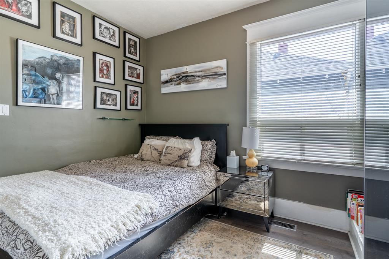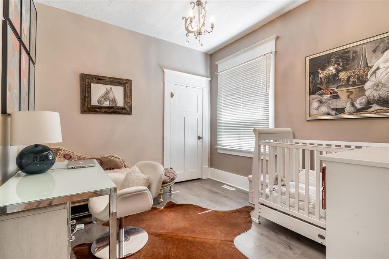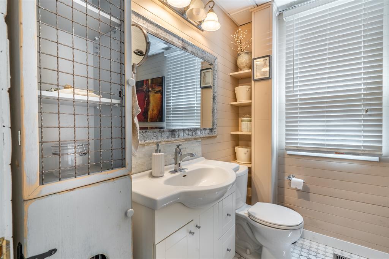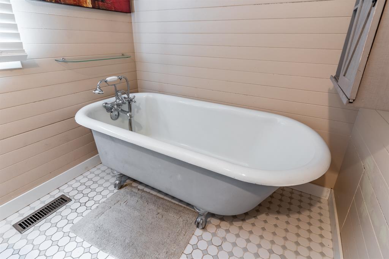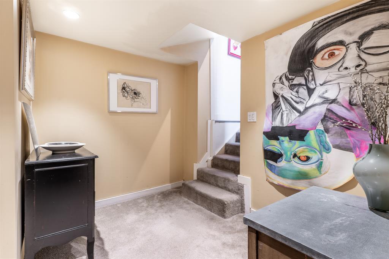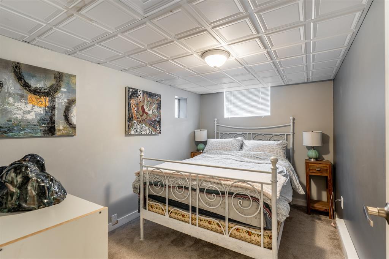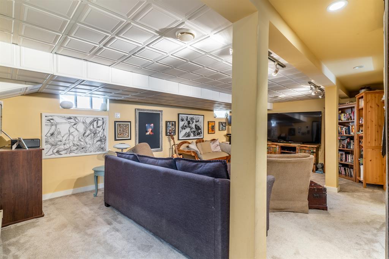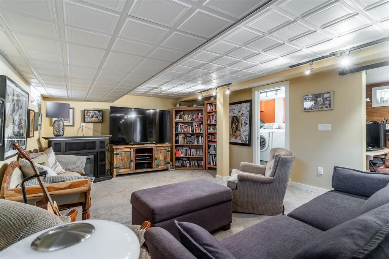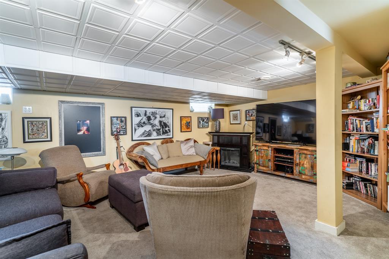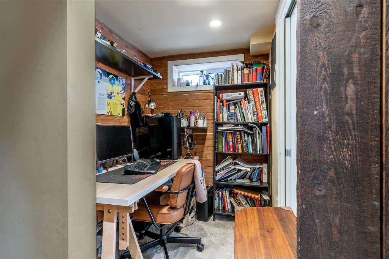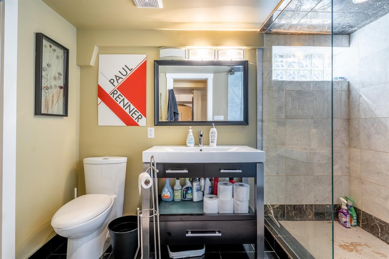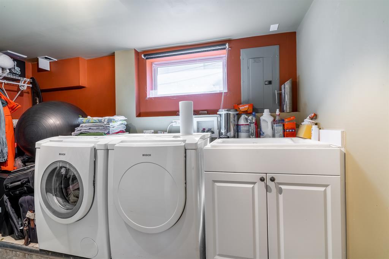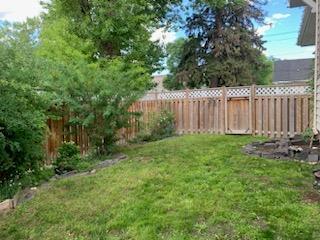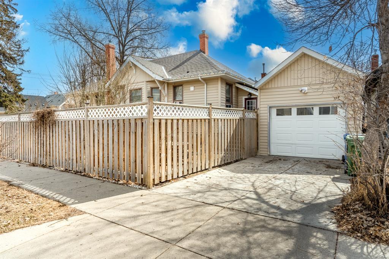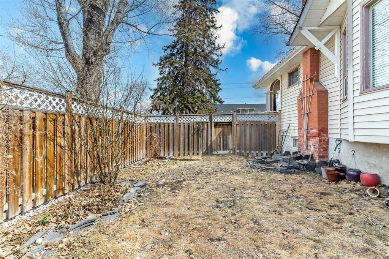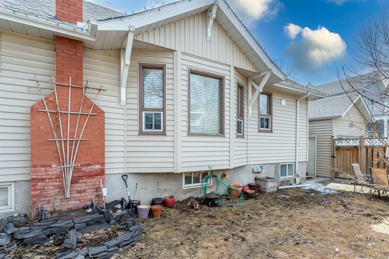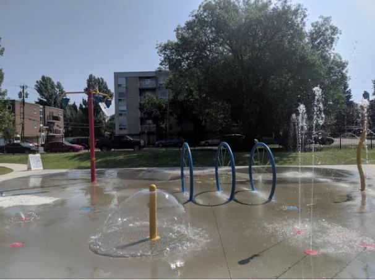- Alberta
- Calgary
419 2 St NE
CAD$714,900
CAD$714,900 Asking price
419 2 Street NECalgary, Alberta, T2E3E6
Delisted
2+122| 834.75 sqft
Listing information last updated on Fri Aug 11 2023 02:40:54 GMT-0400 (Eastern Daylight Time)

Open Map
Log in to view more information
Go To LoginSummary
IDA2053900
StatusDelisted
Ownership TypeFreehold
Brokered ByHOPE STREET REAL ESTATE CORP.
TypeResidential House,Detached,Bungalow
AgeConstructed Date: 1914
Land Size314 m2|0-4050 sqft
Square Footage834.75 sqft
RoomsBed:2+1,Bath:2
Virtual Tour
Detail
Building
Bathroom Total2
Bedrooms Total3
Bedrooms Above Ground2
Bedrooms Below Ground1
AppliancesWasher,Refrigerator,Oven - Electric,Dishwasher,Dryer,Microwave
Architectural StyleBungalow
Basement DevelopmentFinished
Basement TypeFull (Finished)
Constructed Date1914
Construction MaterialWood frame
Construction Style AttachmentDetached
Cooling TypeNone
Exterior FinishVinyl siding
Fireplace PresentTrue
Fireplace Total1
Flooring TypeCarpeted,Ceramic Tile,Cork,Hardwood
Foundation TypePoured Concrete
Half Bath Total0
Heating FuelElectric,Natural gas
Heating TypeBaseboard heaters,Central heating,Other
Size Interior834.75 sqft
Stories Total1
Total Finished Area834.75 sqft
TypeHouse
Land
Size Total314 m2|0-4,050 sqft
Size Total Text314 m2|0-4,050 sqft
Acreagefalse
AmenitiesPark,Playground
Fence TypeFence
Landscape FeaturesLandscaped,Lawn
Size Irregular314.00
Street
Oversize
Detached Garage
Surrounding
Ammenities Near ByPark,Playground
Zoning DescriptionR-C2
Other
FeaturesSee remarks,No Smoking Home
BasementFinished,Full (Finished)
FireplaceTrue
HeatingBaseboard heaters,Central heating,Other
Remarks
Welcome to this charming character home built in the 1914, situated on beautiful corner lot, in a prime location just a 10-minute walk to downtown Calgary. This beautifully maintained property boasts 3 cozy bedrooms, 2 full bathrooms, spacious kitchen and living room. and a welcoming front porch with BBQ gas hook up, perfect for relaxing on warm summer evenings. As you step inside, you'll appreciate the warmth and character of this well-loved home, with open floor plan, 9 foot ceilings, along with original details like hardwood floors, and intricate moldings. In the living room you can enjoy the cozy electric fireplace, and patio doors which lead to the front porch. The kitchen features plenty of cabinet and counter space, along with an island, concrete countertops, and modern stainless steel appliances, making it a great place for cooking and entertaining. Finishing off the main level are 2 bedrooms, 3 piece bathroom, and mudroom which leads to the side yard or single detached garage. One last added bonus on the main floor bedroom is the partial downtown view with the incredible light display of the Telus sky building. Head on downstairs to the finished basement which offers even more living space. Here, you'll find the third bedroom, another 3 piece bathroom, office, laundry room, utility room as well as a large recreation room that's perfect for movie nights or game days. Outside your back door is the detached single-car garage which provides ample parking or storage space, while the nearby parks including Rotary Park with walking paths, kids splash and play park, an off leash dog park ALL only a block away! Whether you're looking for a well appointed family home or a charming investment property, this lovely character home is sure to delight. Don't miss your chance to make it yours, and BOOK your showing TODAY! (id:22211)
The listing data above is provided under copyright by the Canada Real Estate Association.
The listing data is deemed reliable but is not guaranteed accurate by Canada Real Estate Association nor RealMaster.
MLS®, REALTOR® & associated logos are trademarks of The Canadian Real Estate Association.
Location
Province:
Alberta
City:
Calgary
Community:
Crescent Heights
Room
Room
Level
Length
Width
Area
Bedroom
Bsmt
10.83
7.68
83.12
10.83 Ft x 7.67 Ft
Recreational, Games
Bsmt
13.42
21.49
288.36
13.42 Ft x 21.50 Ft
Office
Bsmt
6.17
5.31
32.78
6.17 Ft x 5.33 Ft
3pc Bathroom
Bsmt
6.27
9.58
60.03
6.25 Ft x 9.58 Ft
Laundry
Bsmt
5.84
11.32
66.10
5.83 Ft x 11.33 Ft
Furnace
Bsmt
9.25
4.27
39.46
9.25 Ft x 4.25 Ft
Living
Main
10.99
11.58
127.29
11.00 Ft x 11.58 Ft
Dining
Main
12.57
11.84
148.83
12.58 Ft x 11.83 Ft
Kitchen
Main
10.93
10.76
117.57
10.92 Ft x 10.75 Ft
Primary Bedroom
Main
10.07
10.93
110.04
10.08 Ft x 10.92 Ft
Bedroom
Main
10.17
9.84
100.10
10.17 Ft x 9.83 Ft
3pc Bathroom
Main
6.99
6.99
48.83
7.00 Ft x 7.00 Ft
Other
Main
6.27
4.76
29.81
6.25 Ft x 4.75 Ft
Book Viewing
Your feedback has been submitted.
Submission Failed! Please check your input and try again or contact us

