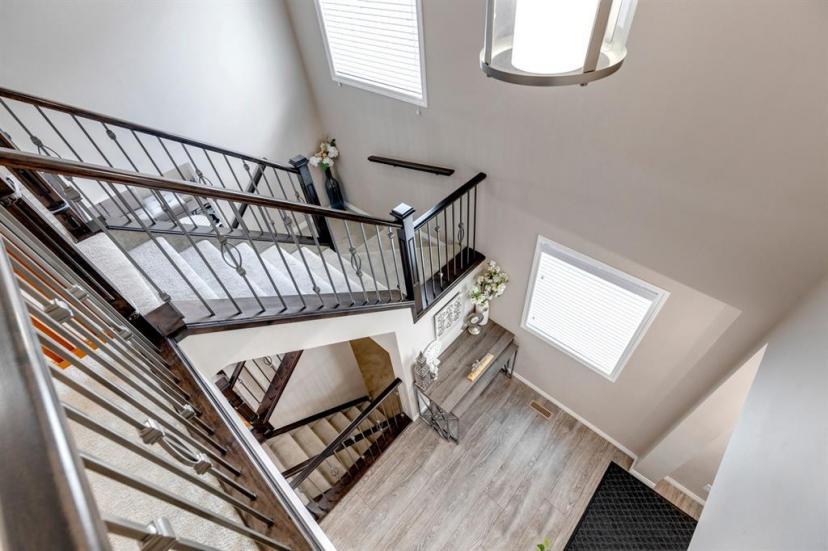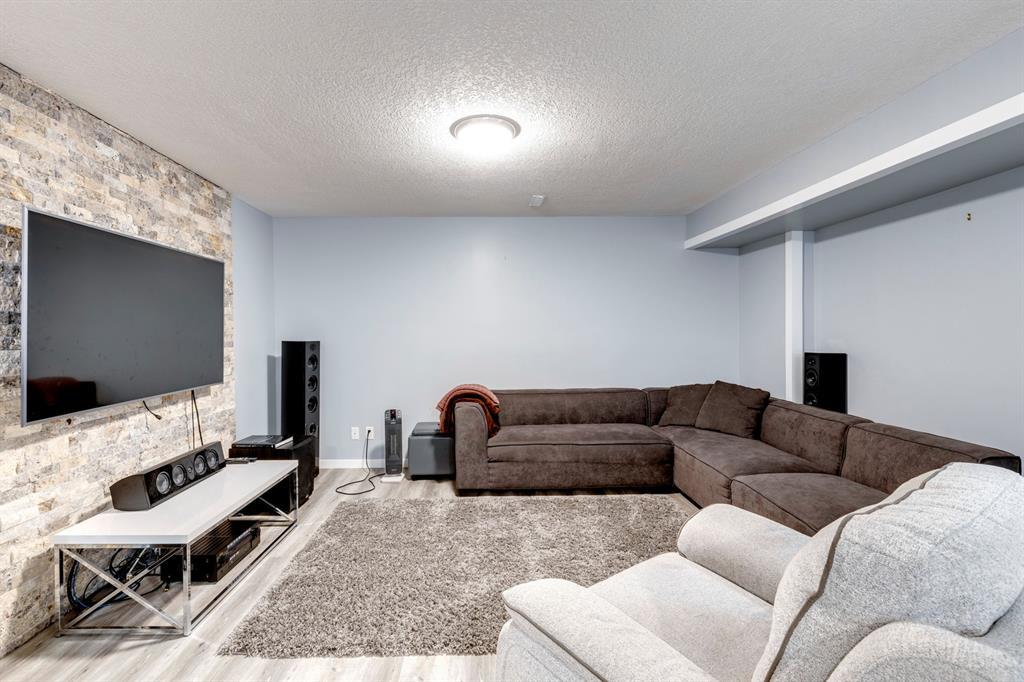- Alberta
- Calgary
408 Skyview Shores Manor NE
CAD$739,900
CAD$739,900 要价
408 Skyview Shores Manor NECalgary, Alberta, T3N0E4
退市 · 退市 ·
3+144| 2365 sqft
Listing information last updated on June 17th, 2023 at 11:52pm UTC.

Open Map
Log in to view more information
Go To LoginSummary
IDA2053785
Status退市
产权Freehold
Brokered ByGREATER PROPERTY GROUP
TypeResidential House,Detached
AgeConstructed Date: 2014
Land Size639 m2|4051 - 7250 sqft
Square Footage2365 sqft
RoomsBed:3+1,Bath:4
Detail
公寓楼
浴室数量4
卧室数量4
地上卧室数量3
地下卧室数量1
家用电器Washer,Water softener,Cooktop - Electric,Dishwasher,Dryer,Microwave,Oven - Built-In,Hood Fan,Window Coverings
地下室装修Finished
地下室类型Full (Finished)
建筑日期2014
风格Detached
空调Central air conditioning
外墙Vinyl siding
壁炉True
壁炉数量1
地板Carpeted,Laminate,Tile
地基Poured Concrete
洗手间1
供暖类型Other,Forced air
使用面积2365 sqft
楼层2
装修面积2365 sqft
类型House
土地
总面积639 m2|4,051 - 7,250 sqft
面积639 m2|4,051 - 7,250 sqft
面积false
设施Park,Playground
围墙类型Fence
Size Irregular639.00
周边
设施Park,Playground
Zoning DescriptionR-1N
其他
特点Wet bar,No neighbours behind
Basement已装修,Full(已装修)
FireplaceTrue
HeatingOther,Forced air
Remarks
Welcome to this stunning 2365sf house on one of the largest lots in the community! This property offers an exceptional living experience with a perfect blend of comfort and elegance. With a total of four bedrooms and four bathrooms, this home provides ample space for your family's needs. The main floor boasts a well-designed layout, including a modern kitchen equipped with stainless steel appliances and plenty of storage space. Adjacent to the kitchen, you'll discover a dining area with a built-in hutch and a living room offering a cozy ambiance. A den that can be utilized as a home office, playroom or fifth bedroom, powder room, and mudroom complete the main level. As you enter the second floor, you'll find a spacious bonus room, laundry, office nook, and three bedrooms offering privacy and a peaceful retreat. The master suite is a true sanctuary, featuring a spacious layout and an ensuite bathroom for ultimate relaxation. The basement of this house is fully finished and features a bedroom, bathroom, bar, and recreational area. It provides the ideal setting for hosting gatherings, parties, or simply unwinding after a long day. This home comes complete with air conditioning and a water softener, ensuring your comfort throughout the year. The oversized garage offers ample storage space for vehicles, equipment, or hobbies. Situated on a huge lot, this property boasts a large west-facing backyard, providing abundant natural light and stunning sunset views. The backyard is beautifully landscaped, creating a serene oasis where you can relax or entertain on the two patios or the deck. The exterior of the house is finished with new siding and roof replacement, completed in 2020 and backed by a seven-year warranty, ensuring peace of mind for years to come. Nearby amenities, including schools, parks, shopping centres, and entertainment options, are easily accessible, making this location convenient for daily living. Don't miss the opportunity to own this remarkable house wi th its spacious layout, beautiful backyard, and numerous features. It presents a perfect blend of functionality, style, and tranquility, creating a place you'll be proud to call home. (id:22211)
The listing data above is provided under copyright by the Canada Real Estate Association.
The listing data is deemed reliable but is not guaranteed accurate by Canada Real Estate Association nor RealMaster.
MLS®, REALTOR® & associated logos are trademarks of The Canadian Real Estate Association.
Location
Province:
Alberta
City:
Calgary
Community:
Skyview Ranch
Room
Room
Level
Length
Width
Area
主卧
Second
14.07
15.32
215.65
14.08 Ft x 15.33 Ft
卧室
Second
10.83
14.99
162.33
10.83 Ft x 15.00 Ft
卧室
Second
10.83
12.76
138.18
10.83 Ft x 12.75 Ft
Bonus
Second
12.50
14.50
181.27
12.50 Ft x 14.50 Ft
办公室
Second
5.41
6.76
36.59
5.42 Ft x 6.75 Ft
洗衣房
Second
6.66
5.18
34.52
6.67 Ft x 5.17 Ft
4pc Bathroom
Second
4.92
7.91
38.91
4.92 Ft x 7.92 Ft
5pc Bathroom
Second
12.43
10.66
132.58
12.42 Ft x 10.67 Ft
卧室
地下室
8.33
12.17
101.43
8.33 Ft x 12.17 Ft
其他
地下室
8.50
11.32
96.18
8.50 Ft x 11.33 Ft
家庭
地下室
14.83
23.82
353.22
14.83 Ft x 23.83 Ft
4pc Bathroom
地下室
4.99
9.25
46.14
5.00 Ft x 9.25 Ft
厨房
主
8.76
10.83
94.84
8.75 Ft x 10.83 Ft
餐厅
主
9.19
12.43
114.23
9.17 Ft x 12.42 Ft
小厅
主
9.84
10.07
99.14
9.83 Ft x 10.08 Ft
客厅
主
14.34
15.49
222.02
14.33 Ft x 15.50 Ft
门廊
主
12.07
5.84
70.51
12.08 Ft x 5.83 Ft
其他
主
9.32
8.01
74.59
9.33 Ft x 8.00 Ft
2pc Bathroom
主
4.76
4.92
23.41
4.75 Ft x 4.92 Ft
Book Viewing
Your feedback has been submitted.
Submission Failed! Please check your input and try again or contact us












































































