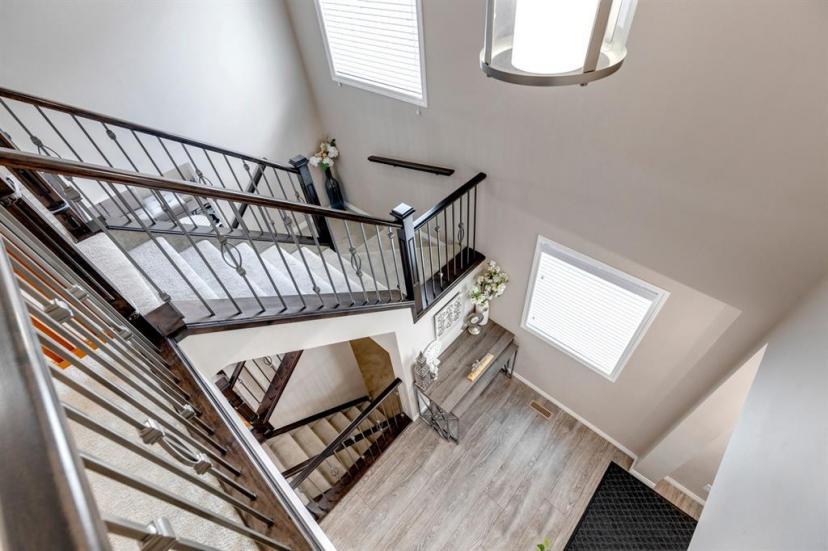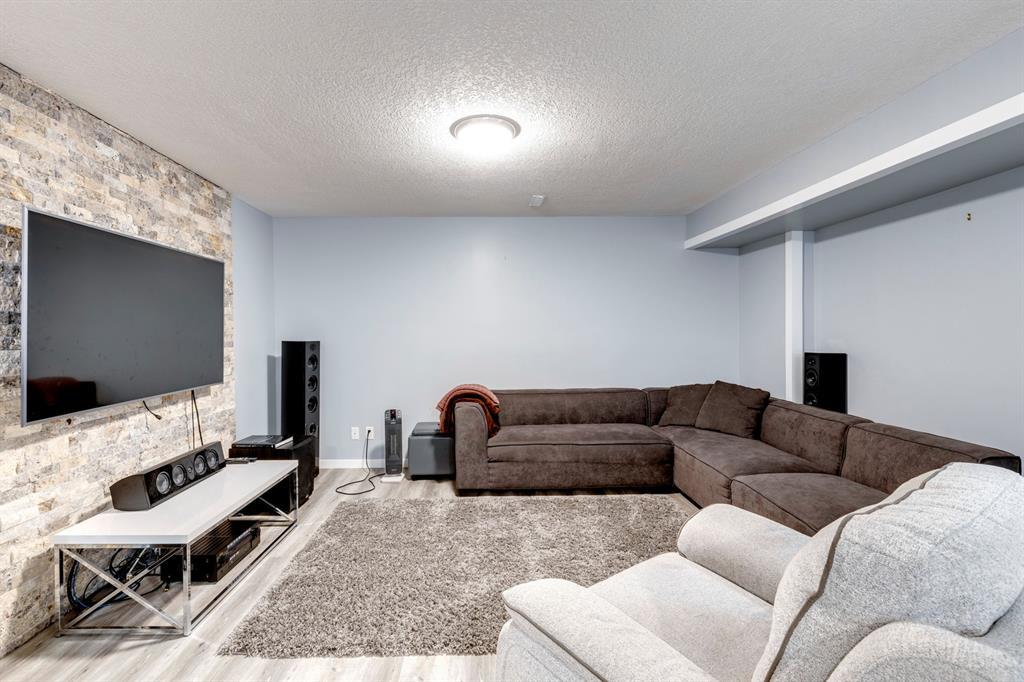- Alberta
- Calgary
408 Skyview Shores Manor NE
CAD$739,900
CAD$739,900 Asking price
408 Skyview Shores Manor NECalgary, Alberta, T3N0E4
Delisted · Delisted ·
3+144| 2365 sqft
Listing information last updated on June 17th, 2023 at 11:52pm UTC.

Open Map
Log in to view more information
Go To LoginSummary
IDA2053785
StatusDelisted
Ownership TypeFreehold
Brokered ByGREATER PROPERTY GROUP
TypeResidential House,Detached
AgeConstructed Date: 2014
Land Size639 m2|4051 - 7250 sqft
Square Footage2365 sqft
RoomsBed:3+1,Bath:4
Detail
Building
Bathroom Total4
Bedrooms Total4
Bedrooms Above Ground3
Bedrooms Below Ground1
AppliancesWasher,Water softener,Cooktop - Electric,Dishwasher,Dryer,Microwave,Oven - Built-In,Hood Fan,Window Coverings
Basement DevelopmentFinished
Basement TypeFull (Finished)
Constructed Date2014
Construction Style AttachmentDetached
Cooling TypeCentral air conditioning
Exterior FinishVinyl siding
Fireplace PresentTrue
Fireplace Total1
Flooring TypeCarpeted,Laminate,Tile
Foundation TypePoured Concrete
Half Bath Total1
Heating TypeOther,Forced air
Size Interior2365 sqft
Stories Total2
Total Finished Area2365 sqft
TypeHouse
Land
Size Total639 m2|4,051 - 7,250 sqft
Size Total Text639 m2|4,051 - 7,250 sqft
Acreagefalse
AmenitiesPark,Playground
Fence TypeFence
Size Irregular639.00
Surrounding
Ammenities Near ByPark,Playground
Zoning DescriptionR-1N
Other
FeaturesWet bar,No neighbours behind
BasementFinished,Full (Finished)
FireplaceTrue
HeatingOther,Forced air
Remarks
Welcome to this stunning 2365sf house on one of the largest lots in the community! This property offers an exceptional living experience with a perfect blend of comfort and elegance. With a total of four bedrooms and four bathrooms, this home provides ample space for your family's needs. The main floor boasts a well-designed layout, including a modern kitchen equipped with stainless steel appliances and plenty of storage space. Adjacent to the kitchen, you'll discover a dining area with a built-in hutch and a living room offering a cozy ambiance. A den that can be utilized as a home office, playroom or fifth bedroom, powder room, and mudroom complete the main level. As you enter the second floor, you'll find a spacious bonus room, laundry, office nook, and three bedrooms offering privacy and a peaceful retreat. The master suite is a true sanctuary, featuring a spacious layout and an ensuite bathroom for ultimate relaxation. The basement of this house is fully finished and features a bedroom, bathroom, bar, and recreational area. It provides the ideal setting for hosting gatherings, parties, or simply unwinding after a long day. This home comes complete with air conditioning and a water softener, ensuring your comfort throughout the year. The oversized garage offers ample storage space for vehicles, equipment, or hobbies. Situated on a huge lot, this property boasts a large west-facing backyard, providing abundant natural light and stunning sunset views. The backyard is beautifully landscaped, creating a serene oasis where you can relax or entertain on the two patios or the deck. The exterior of the house is finished with new siding and roof replacement, completed in 2020 and backed by a seven-year warranty, ensuring peace of mind for years to come. Nearby amenities, including schools, parks, shopping centres, and entertainment options, are easily accessible, making this location convenient for daily living. Don't miss the opportunity to own this remarkable house wi th its spacious layout, beautiful backyard, and numerous features. It presents a perfect blend of functionality, style, and tranquility, creating a place you'll be proud to call home. (id:22211)
The listing data above is provided under copyright by the Canada Real Estate Association.
The listing data is deemed reliable but is not guaranteed accurate by Canada Real Estate Association nor RealMaster.
MLS®, REALTOR® & associated logos are trademarks of The Canadian Real Estate Association.
Location
Province:
Alberta
City:
Calgary
Community:
Skyview Ranch
Room
Room
Level
Length
Width
Area
Primary Bedroom
Second
14.07
15.32
215.65
14.08 Ft x 15.33 Ft
Bedroom
Second
10.83
14.99
162.33
10.83 Ft x 15.00 Ft
Bedroom
Second
10.83
12.76
138.18
10.83 Ft x 12.75 Ft
Bonus
Second
12.50
14.50
181.27
12.50 Ft x 14.50 Ft
Office
Second
5.41
6.76
36.59
5.42 Ft x 6.75 Ft
Laundry
Second
6.66
5.18
34.52
6.67 Ft x 5.17 Ft
4pc Bathroom
Second
4.92
7.91
38.91
4.92 Ft x 7.92 Ft
5pc Bathroom
Second
12.43
10.66
132.58
12.42 Ft x 10.67 Ft
Bedroom
Bsmt
8.33
12.17
101.43
8.33 Ft x 12.17 Ft
Other
Bsmt
8.50
11.32
96.18
8.50 Ft x 11.33 Ft
Family
Bsmt
14.83
23.82
353.22
14.83 Ft x 23.83 Ft
4pc Bathroom
Bsmt
4.99
9.25
46.14
5.00 Ft x 9.25 Ft
Kitchen
Main
8.76
10.83
94.84
8.75 Ft x 10.83 Ft
Dining
Main
9.19
12.43
114.23
9.17 Ft x 12.42 Ft
Den
Main
9.84
10.07
99.14
9.83 Ft x 10.08 Ft
Living
Main
14.34
15.49
222.02
14.33 Ft x 15.50 Ft
Foyer
Main
12.07
5.84
70.51
12.08 Ft x 5.83 Ft
Other
Main
9.32
8.01
74.59
9.33 Ft x 8.00 Ft
2pc Bathroom
Main
4.76
4.92
23.41
4.75 Ft x 4.92 Ft
Book Viewing
Your feedback has been submitted.
Submission Failed! Please check your input and try again or contact us












































































