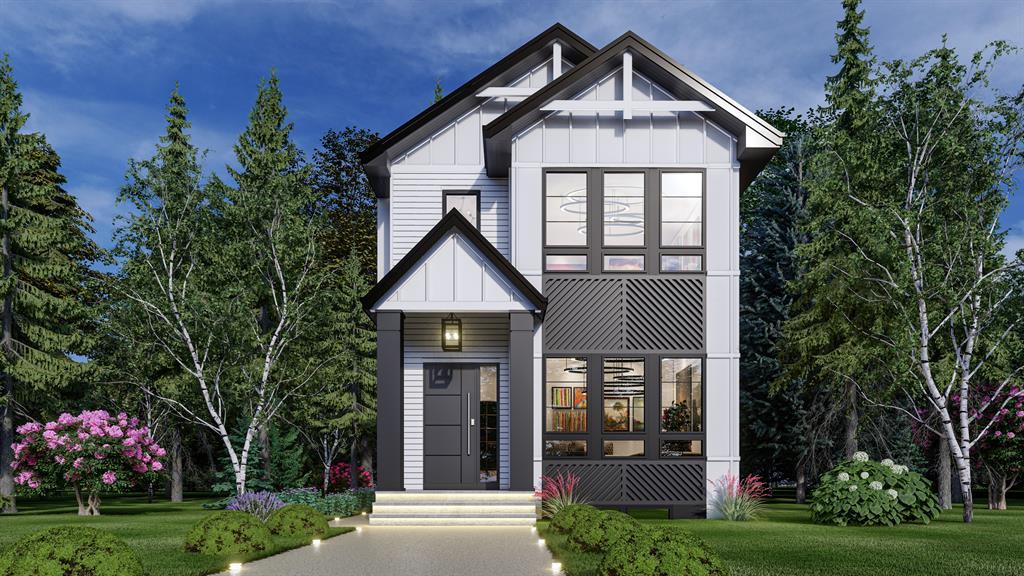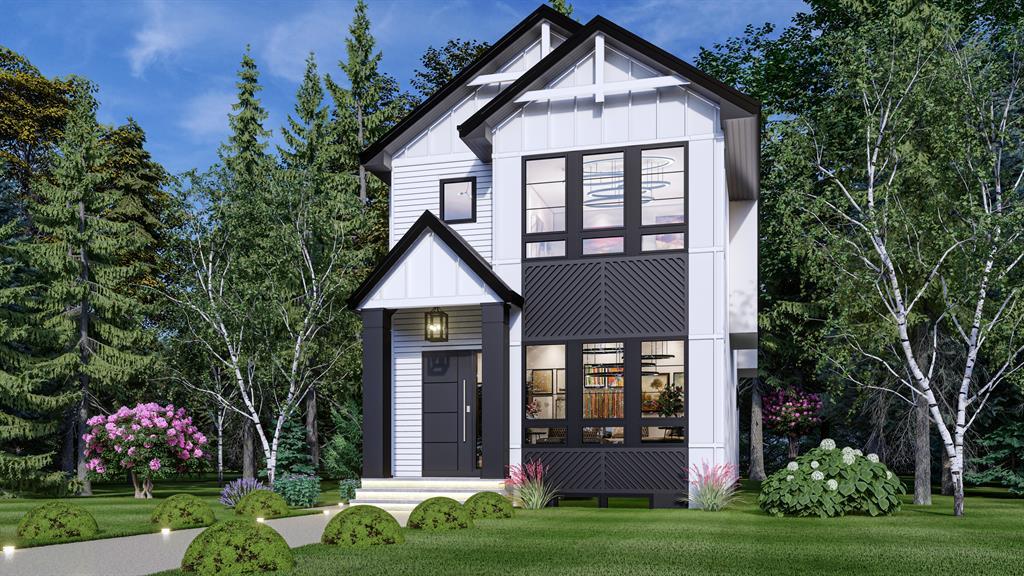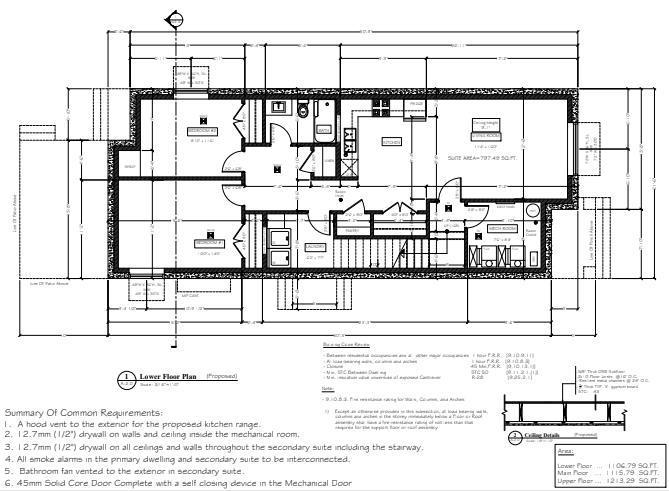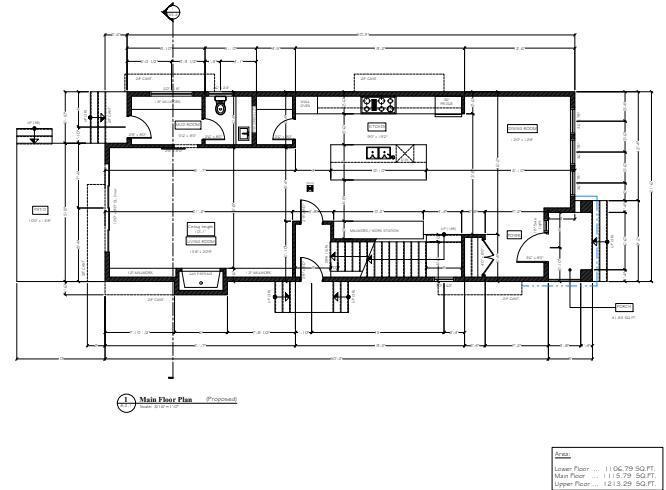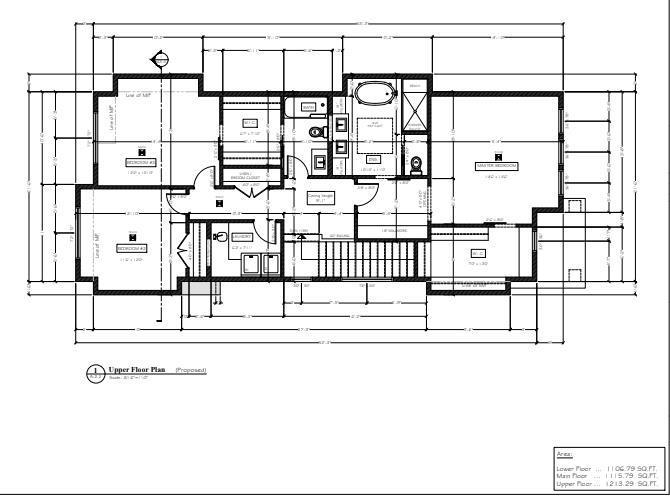- Alberta
- Calgary
3411 Exshaw Rd NW
CAD$1,280,000
CAD$1,280,000 要价
3411 Exshaw Road NWCalgary, Alberta, T2M4G3
退市
3+242| 2328 sqft
Listing information last updated on Thu Jul 06 2023 01:50:01 GMT-0400 (Eastern Daylight Time)

Open Map
Log in to view more information
Go To LoginSummary
IDA2038951
Status退市
产权Freehold
Brokered ByREAL BROKER
TypeResidential House,Detached
Age New building
Land Size3600 sqft|0-4050 sqft
Square Footage2328 sqft
RoomsBed:3+2,Bath:4
Detail
公寓楼
浴室数量4
卧室数量5
地上卧室数量3
地下卧室数量2
房龄New building
家用电器Washer,Refrigerator,Gas stove(s),Dishwasher,Dryer,Microwave,Hood Fan
地下室装修Finished
地下室特点Separate entrance,Suite
地下室类型Full (Finished)
建材Poured concrete
风格Detached
外墙Concrete,See Remarks,Stucco
壁炉True
壁炉数量1
地板Carpeted,Hardwood,Tile
地基Poured Concrete
洗手间1
供暖类型Other
使用面积2328 sqft
楼层2
装修面积2328 sqft
类型House
土地
总面积3600 sqft|0-4,050 sqft
面积3600 sqft|0-4,050 sqft
面积false
设施Park,Playground,Recreation Nearby
围墙类型Fence
Land DispositionCleared
景观Landscaped
Size Irregular3600.00
周边
设施Park,Playground,Recreation Nearby
Zoning DescriptionR-C2
Other
特点Other,Back lane
Basement已装修,Separate entrance,卧室,Full(已装修)
FireplaceTrue
HeatingOther
Remarks
Welcome to your dream home located in heart of Banff Trail with easy access to all amenities! This brand new, stunning 2-story home offers a spacious and modern design with exquisite finishes throughout and also has tons of natural light with plenty of windows throughout, filling the space with warmth and brightness. As you enter the main floor, you'll be greeted by a cozy living room complete with a gas fireplace and built in features perfect for relaxing or entertaining guests. The main floor also features a 2-piece bathroom, a dining room, and a work desk. The highlight of the main floor is the massive chef's kitchen that boasts a pantry, stainless steel appliances, and access to the patio through the massive sliding doors. Upstairs, you'll find three spacious bedrooms, including a master suite that's sure to impress. The master bedroom features a massive walk-in closet, a double vanity, a walk-in shower, a free-standing tub with a skylight above. The second bathroom is a jack-and-jill bathroom that gives easy access from the bedroom and hall way. The upstairs level also includes laundry for added convenience. But the best part of this home is the legal basement suite that includes two bedrooms, a bathroom, a kitchen, storage, living room, and laundry with its own entrance. This space is perfect for generating rental income or using it for entertainment purposes. The exterior of the home is equally impressive with a combination of James Hardie, smart board, and stucco, as well as a new concrete pathway, a new fence, and stunning landscaping. And with its walking distance to the University of Calgary, transit, shopping centres, schools, and parks, you'll have everything you need right at your fingertips. Don't miss this incredible opportunity to make this gorgeous home yours. - Measurements were taken from the blueprints provided by the builder. (id:22211)
The listing data above is provided under copyright by the Canada Real Estate Association.
The listing data is deemed reliable but is not guaranteed accurate by Canada Real Estate Association nor RealMaster.
MLS®, REALTOR® & associated logos are trademarks of The Canadian Real Estate Association.
Location
Province:
Alberta
City:
Calgary
Community:
Banff Trail
Room
Room
Level
Length
Width
Area
卧室
地下室
8.83
11.52
101.63
8.83 Ft x 11.50 Ft
卧室
地下室
10.01
14.01
140.18
10.00 Ft x 14.00 Ft
客厅
地下室
11.32
16.01
181.22
11.33 Ft x 16.00 Ft
4pc Bathroom
地下室
NaN
Measurements not available
客厅
主
13.68
21.59
295.35
13.67 Ft x 21.58 Ft
餐厅
主
12.01
12.66
152.07
12.00 Ft x 12.67 Ft
厨房
主
8.99
19.16
172.24
9.00 Ft x 19.17 Ft
2pc Bathroom
主
NaN
Measurements not available
主卧
Upper
14.50
14.50
210.29
14.50 Ft x 14.50 Ft
其他
Upper
6.99
12.99
90.79
7.00 Ft x 13.00 Ft
卧室
Upper
11.52
12.01
138.28
11.50 Ft x 12.00 Ft
卧室
Upper
12.07
12.99
156.86
12.08 Ft x 13.00 Ft
4pc Bathroom
Upper
NaN
Measurements not available
6pc Bathroom
未知
0.00
0.00
0.00
.00 Ft x .00 Ft
Book Viewing
Your feedback has been submitted.
Submission Failed! Please check your input and try again or contact us

