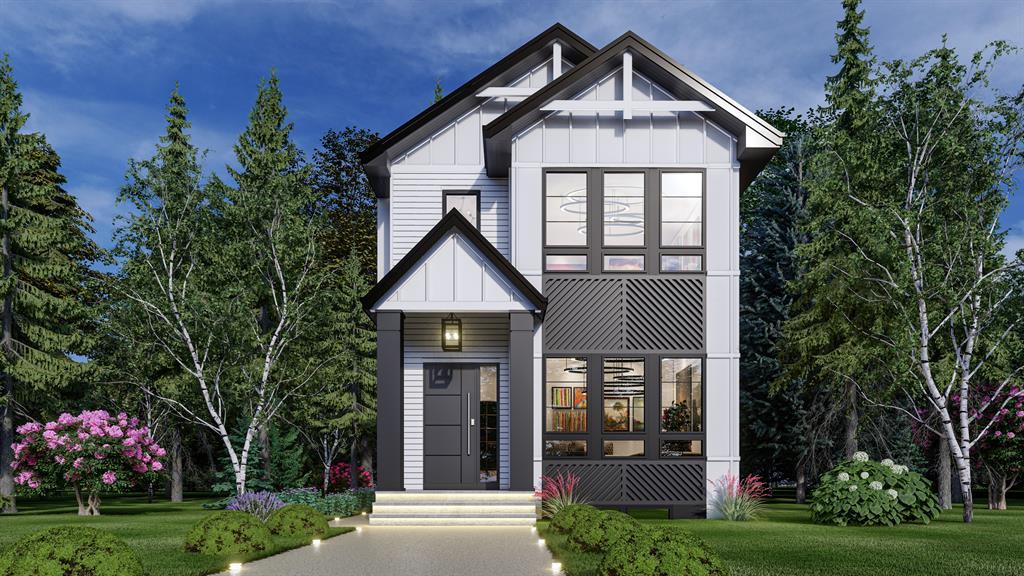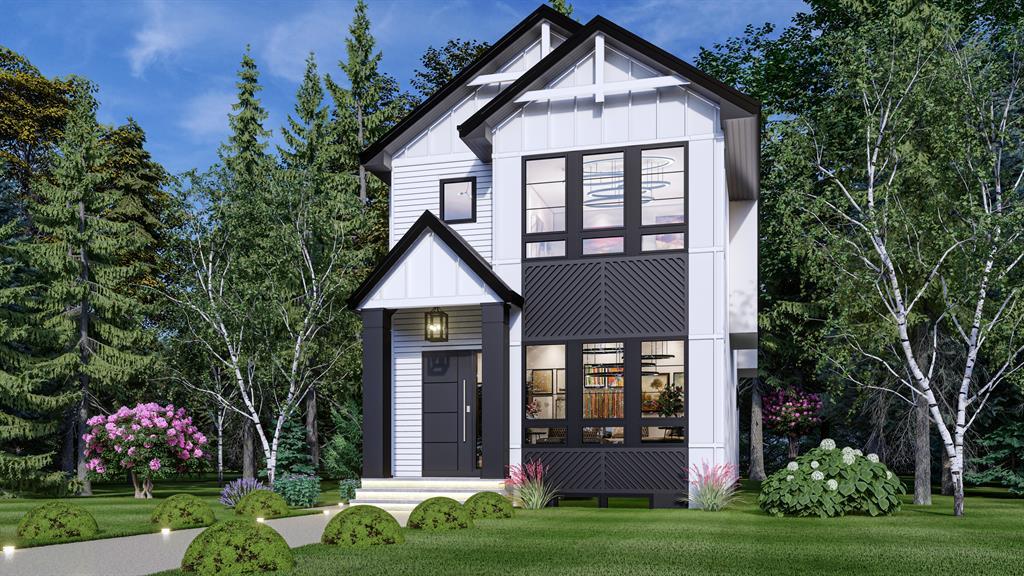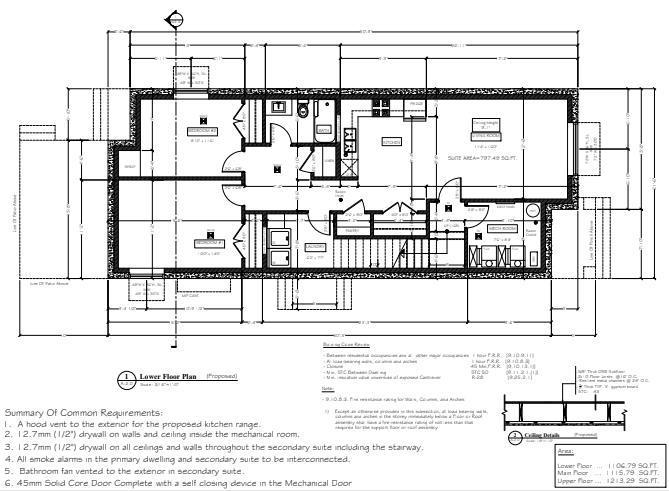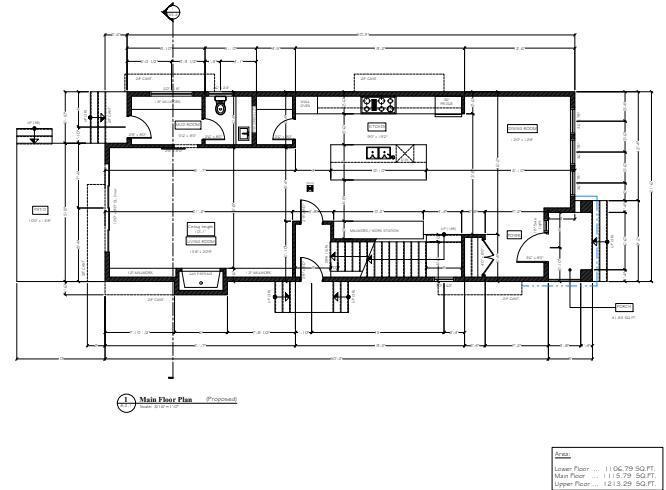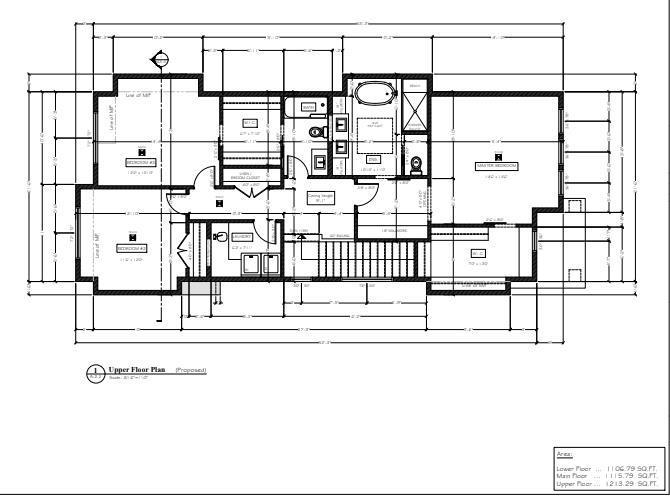- Alberta
- Calgary
3411 Exshaw Rd NW
CAD$1,280,000
CAD$1,280,000 Asking price
3411 Exshaw Road NWCalgary, Alberta, T2M4G3
Delisted
3+242| 2328 sqft
Listing information last updated on Thu Jul 06 2023 01:50:01 GMT-0400 (Eastern Daylight Time)

Open Map
Log in to view more information
Go To LoginSummary
IDA2038951
StatusDelisted
Ownership TypeFreehold
Brokered ByREAL BROKER
TypeResidential House,Detached
Age New building
Land Size3600 sqft|0-4050 sqft
Square Footage2328 sqft
RoomsBed:3+2,Bath:4
Detail
Building
Bathroom Total4
Bedrooms Total5
Bedrooms Above Ground3
Bedrooms Below Ground2
AgeNew building
AppliancesWasher,Refrigerator,Gas stove(s),Dishwasher,Dryer,Microwave,Hood Fan
Basement DevelopmentFinished
Basement FeaturesSeparate entrance,Suite
Basement TypeFull (Finished)
Construction MaterialPoured concrete
Construction Style AttachmentDetached
Exterior FinishConcrete,See Remarks,Stucco
Fireplace PresentTrue
Fireplace Total1
Flooring TypeCarpeted,Hardwood,Tile
Foundation TypePoured Concrete
Half Bath Total1
Heating TypeOther
Size Interior2328 sqft
Stories Total2
Total Finished Area2328 sqft
TypeHouse
Land
Size Total3600 sqft|0-4,050 sqft
Size Total Text3600 sqft|0-4,050 sqft
Acreagefalse
AmenitiesPark,Playground,Recreation Nearby
Fence TypeFence
Land DispositionCleared
Landscape FeaturesLandscaped
Size Irregular3600.00
Surrounding
Ammenities Near ByPark,Playground,Recreation Nearby
Zoning DescriptionR-C2
Other
FeaturesOther,Back lane
BasementFinished,Separate entrance,Suite,Full (Finished)
FireplaceTrue
HeatingOther
Remarks
Welcome to your dream home located in heart of Banff Trail with easy access to all amenities! This brand new, stunning 2-story home offers a spacious and modern design with exquisite finishes throughout and also has tons of natural light with plenty of windows throughout, filling the space with warmth and brightness. As you enter the main floor, you'll be greeted by a cozy living room complete with a gas fireplace and built in features perfect for relaxing or entertaining guests. The main floor also features a 2-piece bathroom, a dining room, and a work desk. The highlight of the main floor is the massive chef's kitchen that boasts a pantry, stainless steel appliances, and access to the patio through the massive sliding doors. Upstairs, you'll find three spacious bedrooms, including a master suite that's sure to impress. The master bedroom features a massive walk-in closet, a double vanity, a walk-in shower, a free-standing tub with a skylight above. The second bathroom is a jack-and-jill bathroom that gives easy access from the bedroom and hall way. The upstairs level also includes laundry for added convenience. But the best part of this home is the legal basement suite that includes two bedrooms, a bathroom, a kitchen, storage, living room, and laundry with its own entrance. This space is perfect for generating rental income or using it for entertainment purposes. The exterior of the home is equally impressive with a combination of James Hardie, smart board, and stucco, as well as a new concrete pathway, a new fence, and stunning landscaping. And with its walking distance to the University of Calgary, transit, shopping centres, schools, and parks, you'll have everything you need right at your fingertips. Don't miss this incredible opportunity to make this gorgeous home yours. - Measurements were taken from the blueprints provided by the builder. (id:22211)
The listing data above is provided under copyright by the Canada Real Estate Association.
The listing data is deemed reliable but is not guaranteed accurate by Canada Real Estate Association nor RealMaster.
MLS®, REALTOR® & associated logos are trademarks of The Canadian Real Estate Association.
Location
Province:
Alberta
City:
Calgary
Community:
Banff Trail
Room
Room
Level
Length
Width
Area
Bedroom
Bsmt
8.83
11.52
101.63
8.83 Ft x 11.50 Ft
Bedroom
Bsmt
10.01
14.01
140.18
10.00 Ft x 14.00 Ft
Living
Bsmt
11.32
16.01
181.22
11.33 Ft x 16.00 Ft
4pc Bathroom
Bsmt
NaN
Measurements not available
Living
Main
13.68
21.59
295.35
13.67 Ft x 21.58 Ft
Dining
Main
12.01
12.66
152.07
12.00 Ft x 12.67 Ft
Kitchen
Main
8.99
19.16
172.24
9.00 Ft x 19.17 Ft
2pc Bathroom
Main
NaN
Measurements not available
Primary Bedroom
Upper
14.50
14.50
210.29
14.50 Ft x 14.50 Ft
Other
Upper
6.99
12.99
90.79
7.00 Ft x 13.00 Ft
Bedroom
Upper
11.52
12.01
138.28
11.50 Ft x 12.00 Ft
Bedroom
Upper
12.07
12.99
156.86
12.08 Ft x 13.00 Ft
4pc Bathroom
Upper
NaN
Measurements not available
6pc Bathroom
Unknown
0.00
0.00
0.00
.00 Ft x .00 Ft
Book Viewing
Your feedback has been submitted.
Submission Failed! Please check your input and try again or contact us

