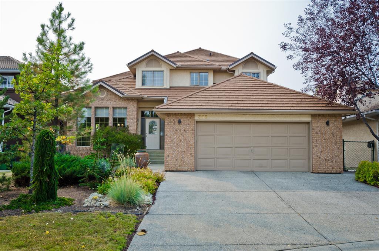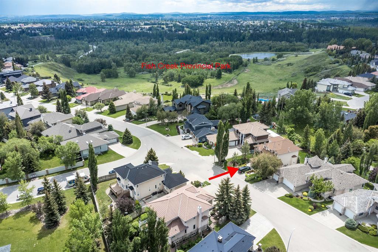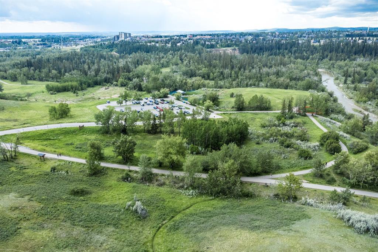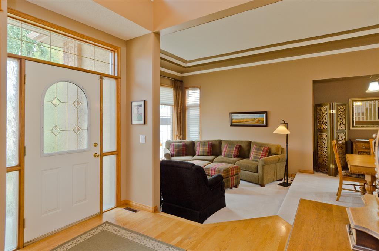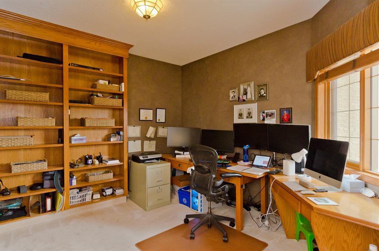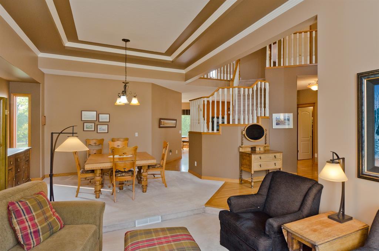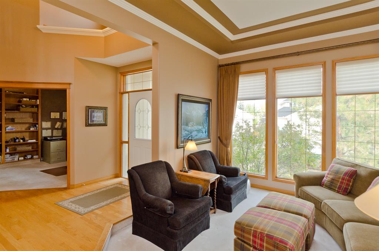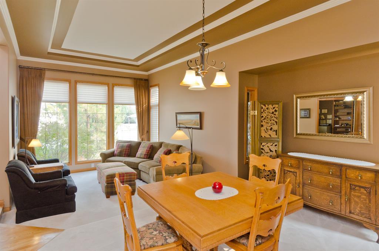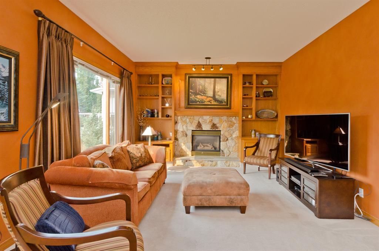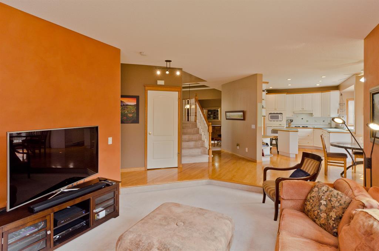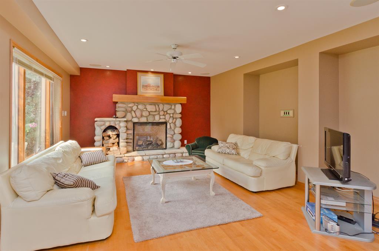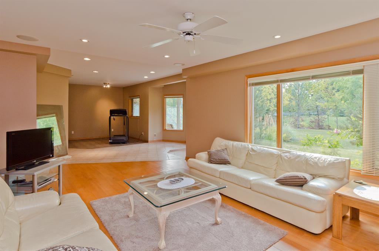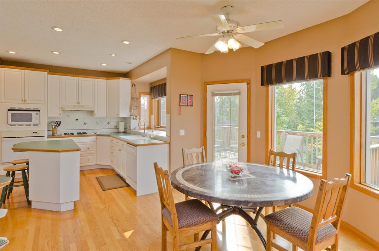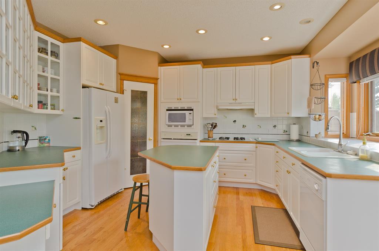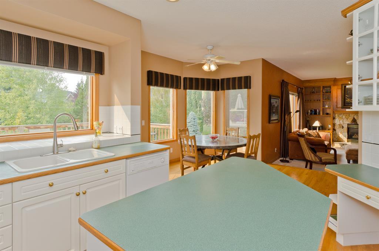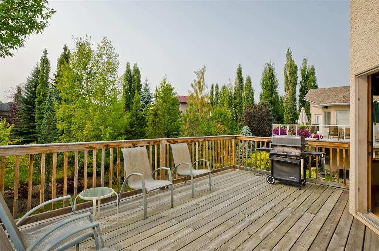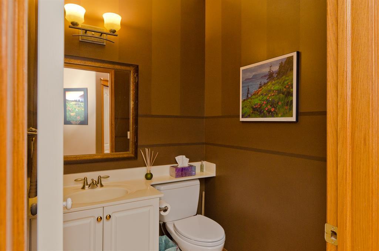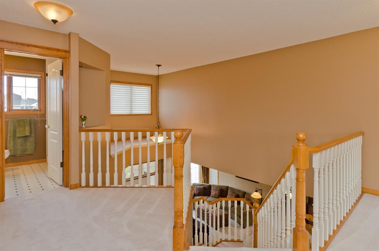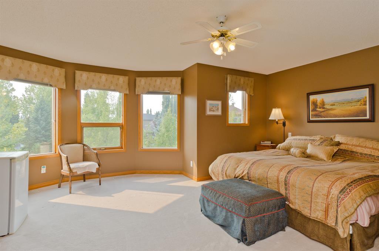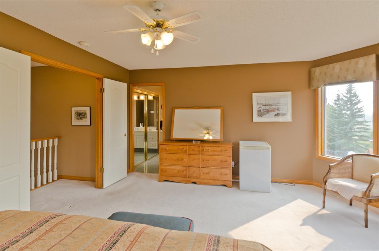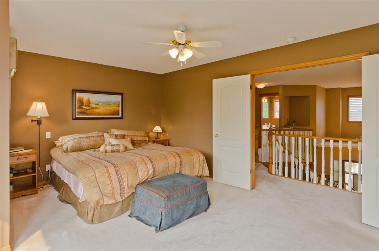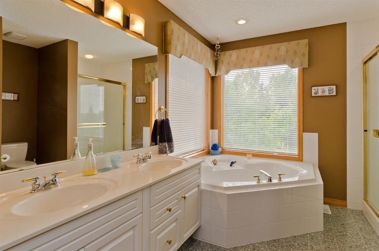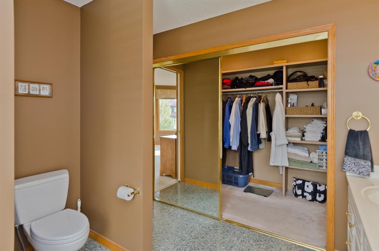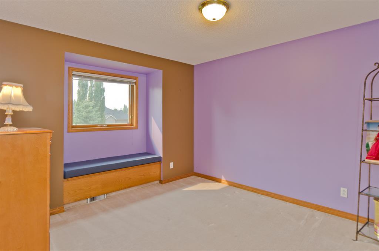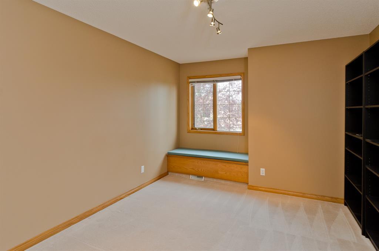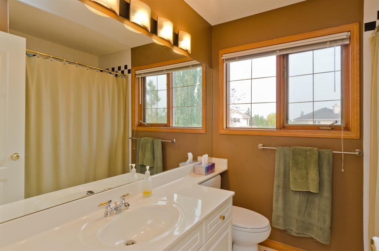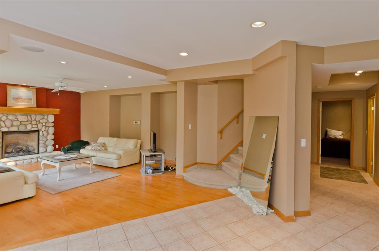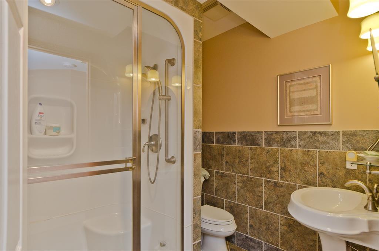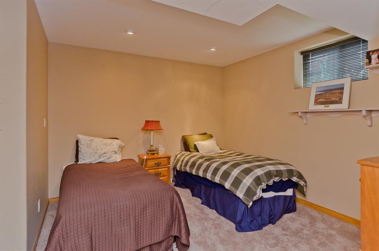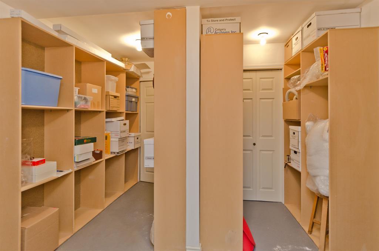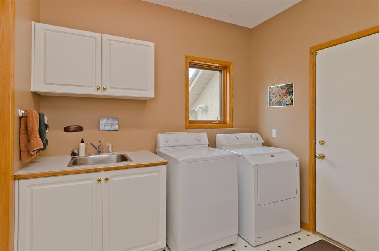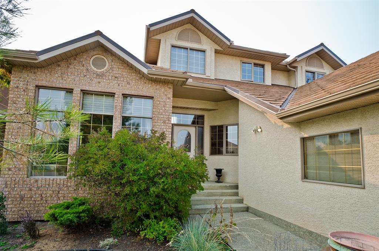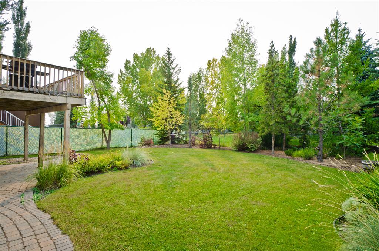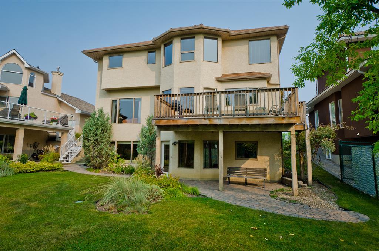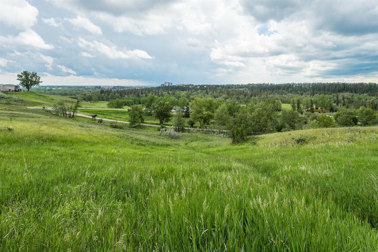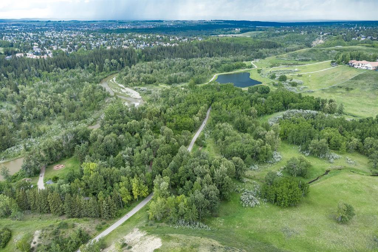- Alberta
- Calgary
339 Candle Pl SW
CAD$904,900
CAD$904,900 要价
339 Candle Place SWCalgary, Alberta, T2W3B3
退市
3+144| 2535 sqft
Listing information last updated on Sat Jul 08 2023 11:25:35 GMT-0400 (Eastern Daylight Time)

Open Map
Log in to view more information
Go To LoginSummary
IDA2042005
Status退市
产权Freehold
Brokered ByGRAND REALTY
TypeResidential House,Detached
AgeConstructed Date: 1994
Land Size793 m2|7251 - 10889 sqft
Square Footage2535 sqft
RoomsBed:3+1,Bath:4
Detail
公寓楼
浴室数量4
卧室数量4
地上卧室数量3
地下卧室数量1
家用电器Refrigerator,Cooktop - Gas,Dishwasher,Microwave,Oven - Built-In,Hood Fan,Window Coverings,Garage door opener,Washer & Dryer
地下室装修Finished
地下室特点Walk out
地下室类型Unknown (Finished)
建筑日期1994
建材Wood frame
风格Detached
空调Central air conditioning
外墙Brick,Stucco
壁炉True
壁炉数量2
地板Carpeted,Ceramic Tile,Hardwood
地基Poured Concrete
洗手间1
供暖方式Natural gas
供暖类型Forced air
使用面积2535 sqft
楼层2
装修面积2535 sqft
类型House
土地
总面积793 m2|7,251 - 10,889 sqft
面积793 m2|7,251 - 10,889 sqft
面积false
设施Golf Course,Park,Playground
围墙类型Fence
景观Landscaped,Lawn
Size Irregular793.00
周边
设施Golf Course,Park,Playground
社区特点Golf Course Development
Zoning DescriptionR-C1
Other
特点Cul-de-sac,Other,Closet Organizers,No Animal Home,No Smoking Home
Basement已装修,走出式,未知(已装修)
FireplaceTrue
HeatingForced air
Remarks
Prime Canyon Creek Estates Location! Walkout basement. SW-facing backyard. Tucked on a whisper-quiet cul-de-sac street. Large landscaped lot with mature trees & privacy. Offering over 3900 SF of developed space, including the finished Walk-Out basement. Featuring 3 + 1 bedrooms, 3.5 baths w/ a steam shower & heated floor in the lower-level bath. Air Conditioning, 2 fireplaces, hardwood, tile & carpet flooring, central vac system. Mainfloor living, dining & family room with a large home office/den, and a spacious kitchen & breakfast nook with access to your large west upper deck that overlooks the manicured yard! Upstairs boasts a huge primary suite with sitting area, walk-in closet. 5 pc ensuite offering dual sinks, separate shower & jetted tub. 2 additional bedrooms share another full bath to round out the upper floor. The developed Walk-Out basement provides additional living area with another family room with gas fireplace, 4th bedroom (check egress), steam shower & plenty of storage. Extra bonuses are the 2 updated furnaces, 2 hot water tanks, wide exposed aggregate driveway with an over-sized attached garage. Rubber Roof tiles, Brick & stucco exterior, stone walkways to the back yard with underground sprinkler system, extensive landscaping with shrubs & perennials. It is great home for homeowner that appreciates what the neighborhood & location offers with multi-million-dollar homes. Steps away from Fish Creek Park. Schools, shopping, restaurants & pubs close by, plus Canyon MeadowsGolf & Country Club a couple minutes away. This is an amazing family home at a great price, so be sure to book a viewing right away before it’s gone! Photos were taken when owner living there (id:22211)
The listing data above is provided under copyright by the Canada Real Estate Association.
The listing data is deemed reliable but is not guaranteed accurate by Canada Real Estate Association nor RealMaster.
MLS®, REALTOR® & associated logos are trademarks of The Canadian Real Estate Association.
Location
Province:
Alberta
City:
Calgary
Community:
Canyon Meadows
Room
Room
Level
Length
Width
Area
5pc Bathroom
Second
9.68
10.66
103.20
9.67 Ft x 10.67 Ft
主卧
Second
17.68
12.93
228.59
17.67 Ft x 12.92 Ft
卧室
Second
10.93
12.43
135.85
10.92 Ft x 12.42 Ft
卧室
Second
12.57
10.93
137.28
12.58 Ft x 10.92 Ft
4pc Bathroom
Second
7.41
6.99
51.82
7.42 Ft x 7.00 Ft
客厅
Lower
15.75
11.52
181.35
15.75 Ft x 11.50 Ft
Recreational, Games
Lower
13.32
18.24
242.98
13.33 Ft x 18.25 Ft
3pc Bathroom
Lower
8.43
6.33
53.39
8.42 Ft x 6.33 Ft
卧室
Lower
11.52
11.84
136.39
11.50 Ft x 11.83 Ft
早餐
主
10.99
12.34
135.58
11.00 Ft x 12.33 Ft
厨房
主
14.44
15.42
222.60
14.42 Ft x 15.42 Ft
家庭
主
18.08
13.42
242.57
18.08 Ft x 13.42 Ft
2pc Bathroom
主
5.68
4.99
28.30
5.67 Ft x 5.00 Ft
洗衣房
主
8.99
7.68
69.01
9.00 Ft x 7.67 Ft
小厅
主
12.17
10.99
133.78
12.17 Ft x 11.00 Ft
其他
主
6.50
10.17
66.07
6.50 Ft x 10.17 Ft
客厅
主
13.48
12.01
161.92
13.50 Ft x 12.00 Ft
餐厅
主
14.17
10.01
141.83
14.17 Ft x 10.00 Ft
Book Viewing
Your feedback has been submitted.
Submission Failed! Please check your input and try again or contact us

