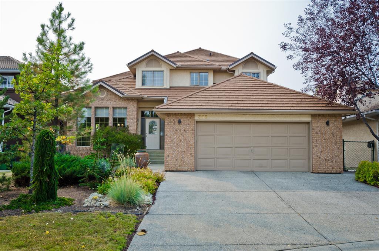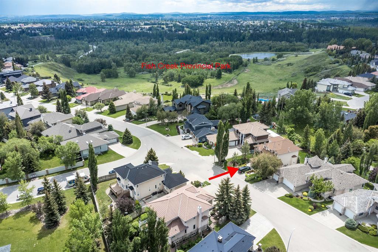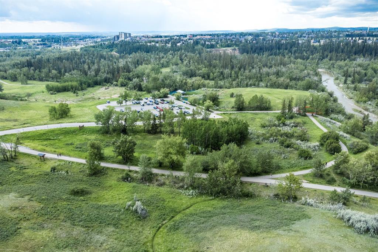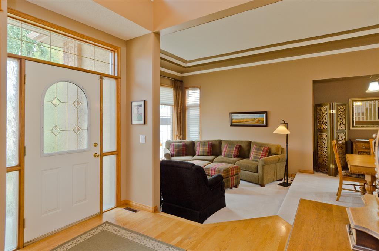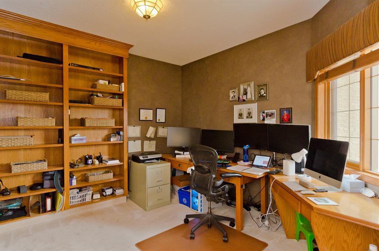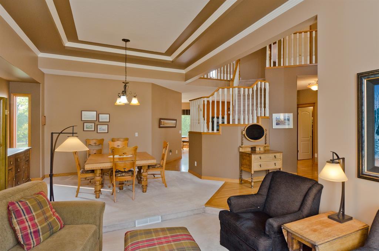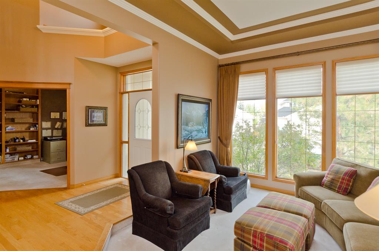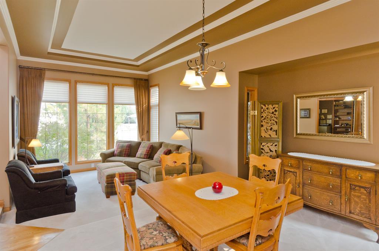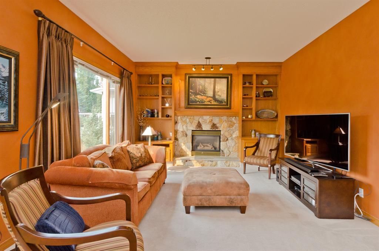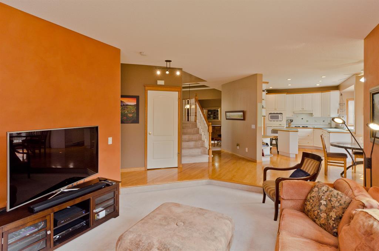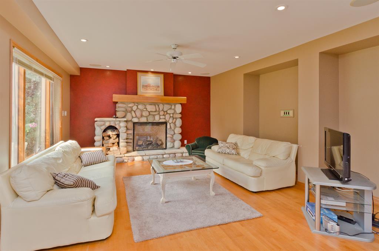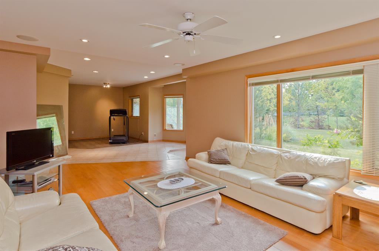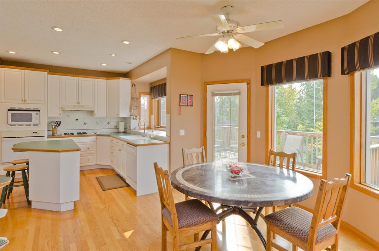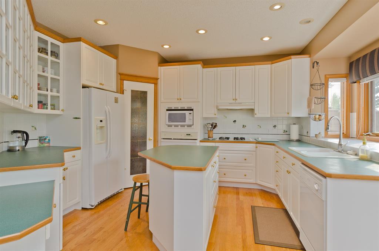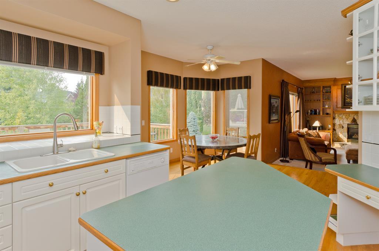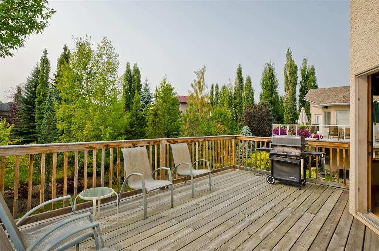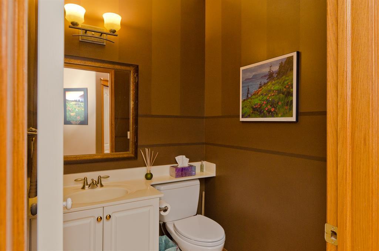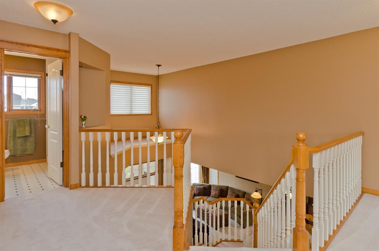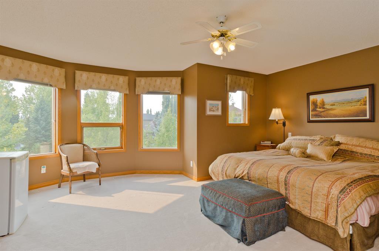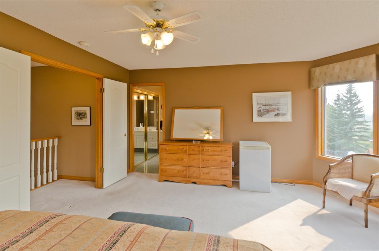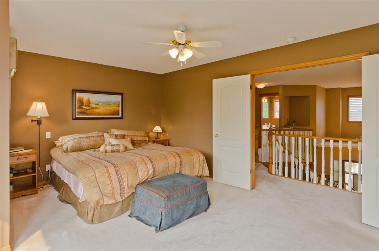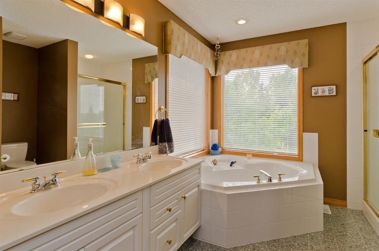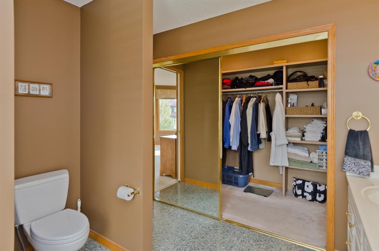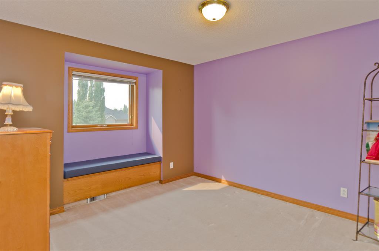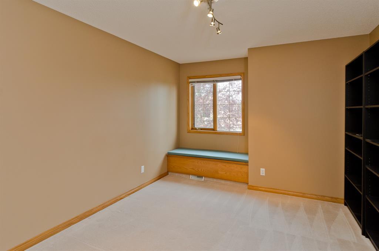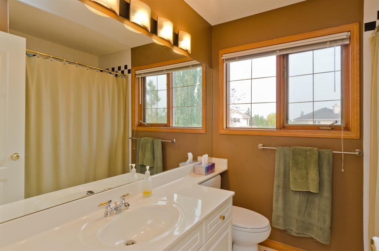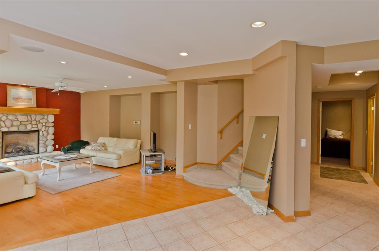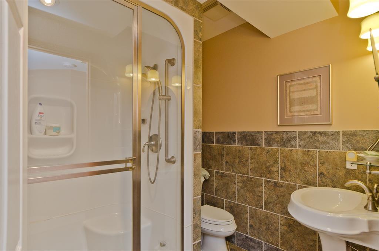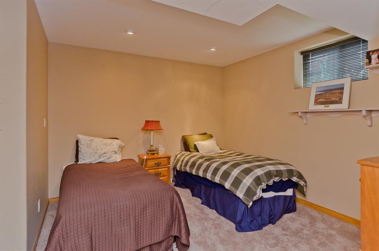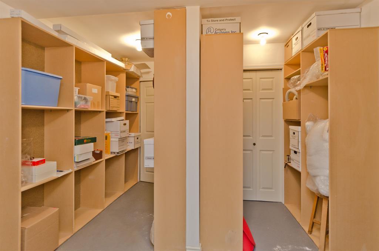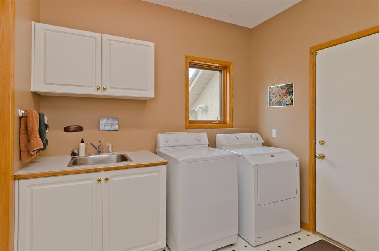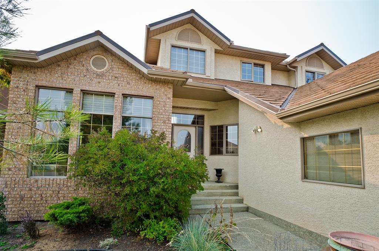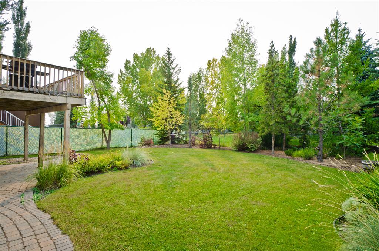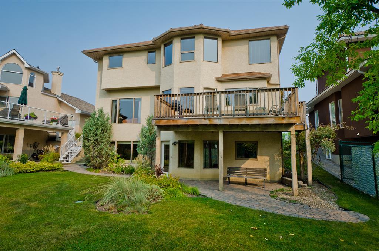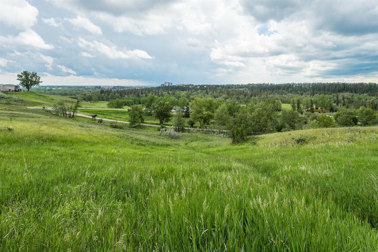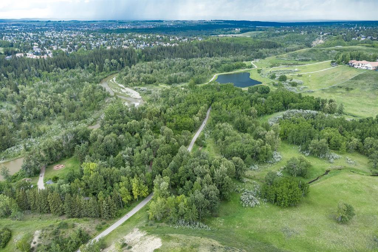- Alberta
- Calgary
339 Candle Pl SW
CAD$904,900
CAD$904,900 Asking price
339 Candle Place SWCalgary, Alberta, T2W3B3
Delisted
3+144| 2535 sqft
Listing information last updated on Sat Jul 08 2023 11:25:35 GMT-0400 (Eastern Daylight Time)

Open Map
Log in to view more information
Go To LoginSummary
IDA2042005
StatusDelisted
Ownership TypeFreehold
Brokered ByGRAND REALTY
TypeResidential House,Detached
AgeConstructed Date: 1994
Land Size793 m2|7251 - 10889 sqft
Square Footage2535 sqft
RoomsBed:3+1,Bath:4
Detail
Building
Bathroom Total4
Bedrooms Total4
Bedrooms Above Ground3
Bedrooms Below Ground1
AppliancesRefrigerator,Cooktop - Gas,Dishwasher,Microwave,Oven - Built-In,Hood Fan,Window Coverings,Garage door opener,Washer & Dryer
Basement DevelopmentFinished
Basement FeaturesWalk out
Basement TypeUnknown (Finished)
Constructed Date1994
Construction MaterialWood frame
Construction Style AttachmentDetached
Cooling TypeCentral air conditioning
Exterior FinishBrick,Stucco
Fireplace PresentTrue
Fireplace Total2
Flooring TypeCarpeted,Ceramic Tile,Hardwood
Foundation TypePoured Concrete
Half Bath Total1
Heating FuelNatural gas
Heating TypeForced air
Size Interior2535 sqft
Stories Total2
Total Finished Area2535 sqft
TypeHouse
Land
Size Total793 m2|7,251 - 10,889 sqft
Size Total Text793 m2|7,251 - 10,889 sqft
Acreagefalse
AmenitiesGolf Course,Park,Playground
Fence TypeFence
Landscape FeaturesLandscaped,Lawn
Size Irregular793.00
Surrounding
Ammenities Near ByGolf Course,Park,Playground
Community FeaturesGolf Course Development
Zoning DescriptionR-C1
Other
FeaturesCul-de-sac,Other,Closet Organizers,No Animal Home,No Smoking Home
BasementFinished,Walk out,Unknown (Finished)
FireplaceTrue
HeatingForced air
Remarks
Prime Canyon Creek Estates Location! Walkout basement. SW-facing backyard. Tucked on a whisper-quiet cul-de-sac street. Large landscaped lot with mature trees & privacy. Offering over 3900 SF of developed space, including the finished Walk-Out basement. Featuring 3 + 1 bedrooms, 3.5 baths w/ a steam shower & heated floor in the lower-level bath. Air Conditioning, 2 fireplaces, hardwood, tile & carpet flooring, central vac system. Mainfloor living, dining & family room with a large home office/den, and a spacious kitchen & breakfast nook with access to your large west upper deck that overlooks the manicured yard! Upstairs boasts a huge primary suite with sitting area, walk-in closet. 5 pc ensuite offering dual sinks, separate shower & jetted tub. 2 additional bedrooms share another full bath to round out the upper floor. The developed Walk-Out basement provides additional living area with another family room with gas fireplace, 4th bedroom (check egress), steam shower & plenty of storage. Extra bonuses are the 2 updated furnaces, 2 hot water tanks, wide exposed aggregate driveway with an over-sized attached garage. Rubber Roof tiles, Brick & stucco exterior, stone walkways to the back yard with underground sprinkler system, extensive landscaping with shrubs & perennials. It is great home for homeowner that appreciates what the neighborhood & location offers with multi-million-dollar homes. Steps away from Fish Creek Park. Schools, shopping, restaurants & pubs close by, plus Canyon MeadowsGolf & Country Club a couple minutes away. This is an amazing family home at a great price, so be sure to book a viewing right away before it’s gone! Photos were taken when owner living there (id:22211)
The listing data above is provided under copyright by the Canada Real Estate Association.
The listing data is deemed reliable but is not guaranteed accurate by Canada Real Estate Association nor RealMaster.
MLS®, REALTOR® & associated logos are trademarks of The Canadian Real Estate Association.
Location
Province:
Alberta
City:
Calgary
Community:
Canyon Meadows
Room
Room
Level
Length
Width
Area
5pc Bathroom
Second
9.68
10.66
103.20
9.67 Ft x 10.67 Ft
Primary Bedroom
Second
17.68
12.93
228.59
17.67 Ft x 12.92 Ft
Bedroom
Second
10.93
12.43
135.85
10.92 Ft x 12.42 Ft
Bedroom
Second
12.57
10.93
137.28
12.58 Ft x 10.92 Ft
4pc Bathroom
Second
7.41
6.99
51.82
7.42 Ft x 7.00 Ft
Living
Lower
15.75
11.52
181.35
15.75 Ft x 11.50 Ft
Recreational, Games
Lower
13.32
18.24
242.98
13.33 Ft x 18.25 Ft
3pc Bathroom
Lower
8.43
6.33
53.39
8.42 Ft x 6.33 Ft
Bedroom
Lower
11.52
11.84
136.39
11.50 Ft x 11.83 Ft
Breakfast
Main
10.99
12.34
135.58
11.00 Ft x 12.33 Ft
Kitchen
Main
14.44
15.42
222.60
14.42 Ft x 15.42 Ft
Family
Main
18.08
13.42
242.57
18.08 Ft x 13.42 Ft
2pc Bathroom
Main
5.68
4.99
28.30
5.67 Ft x 5.00 Ft
Laundry
Main
8.99
7.68
69.01
9.00 Ft x 7.67 Ft
Den
Main
12.17
10.99
133.78
12.17 Ft x 11.00 Ft
Other
Main
6.50
10.17
66.07
6.50 Ft x 10.17 Ft
Living
Main
13.48
12.01
161.92
13.50 Ft x 12.00 Ft
Dining
Main
14.17
10.01
141.83
14.17 Ft x 10.00 Ft
Book Viewing
Your feedback has been submitted.
Submission Failed! Please check your input and try again or contact us

