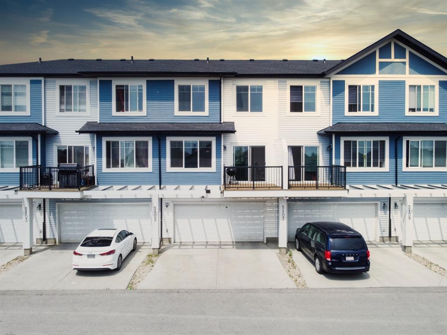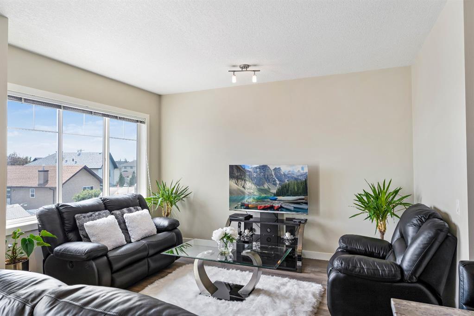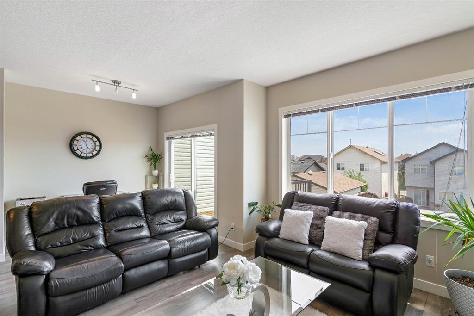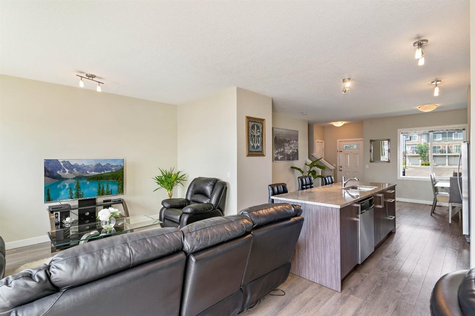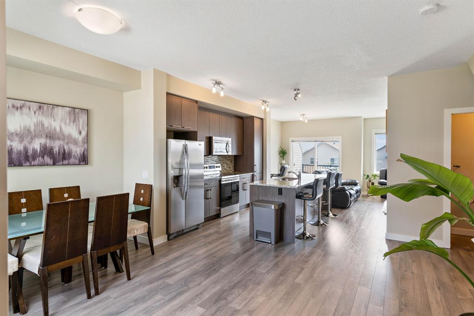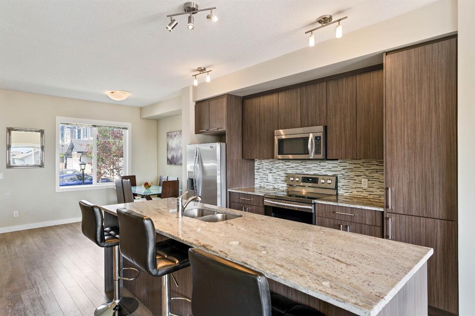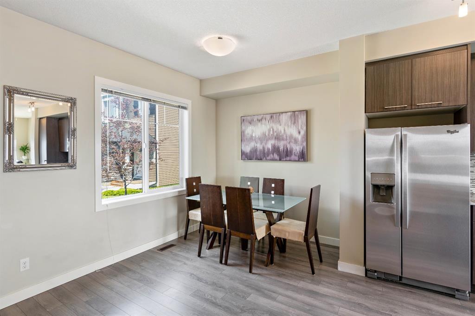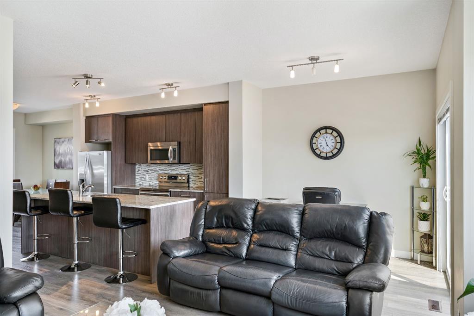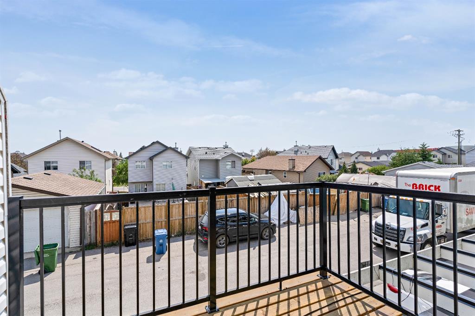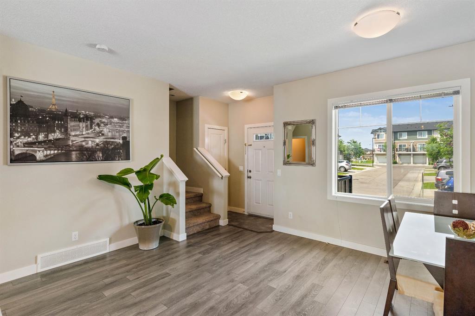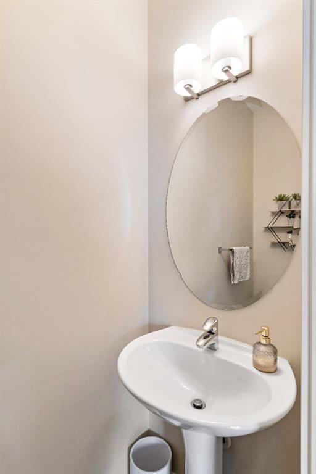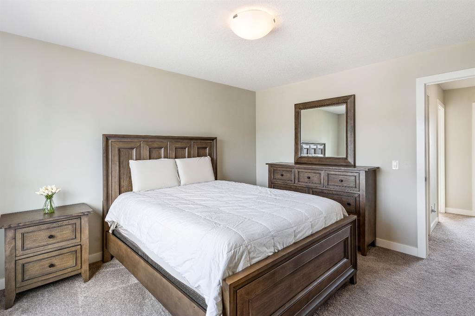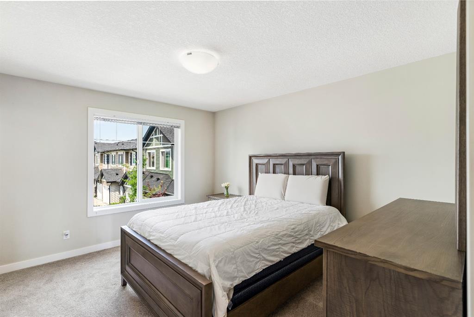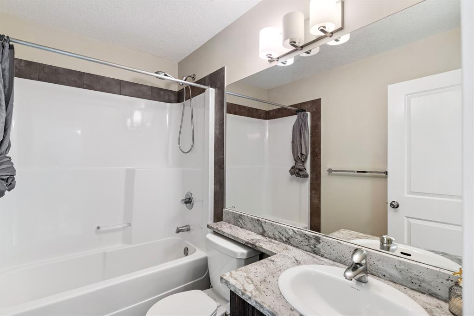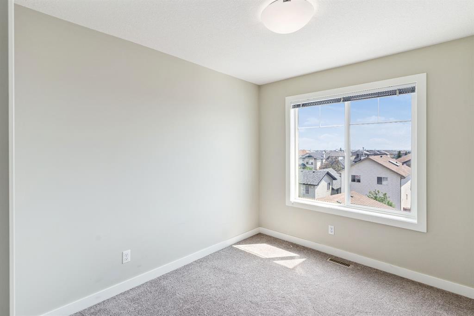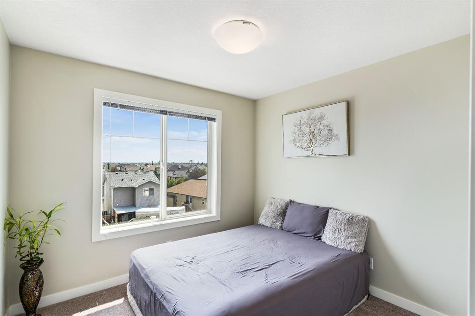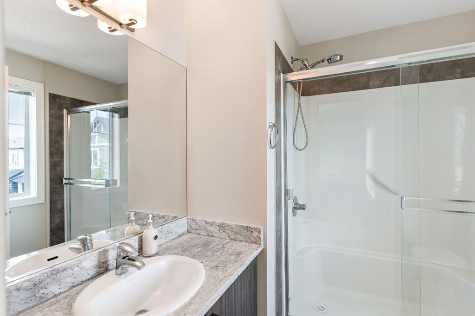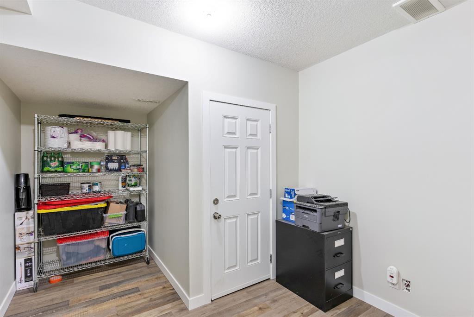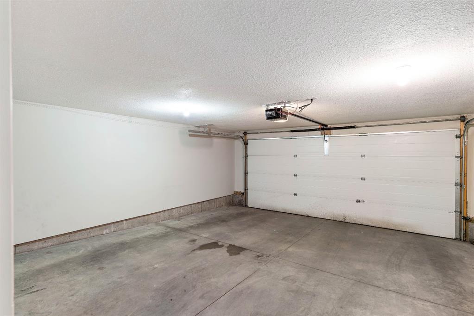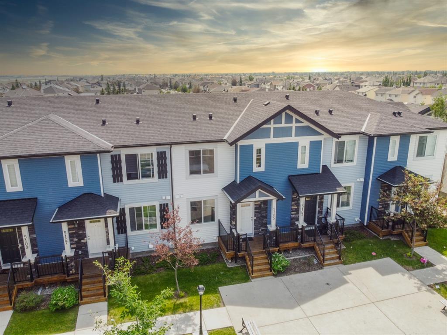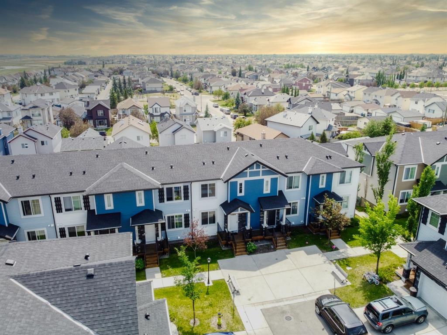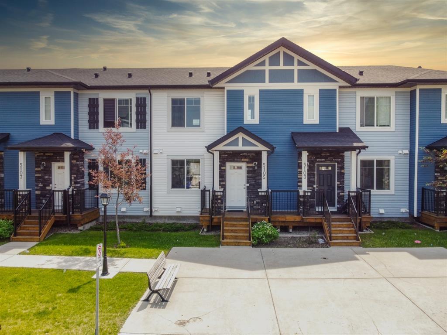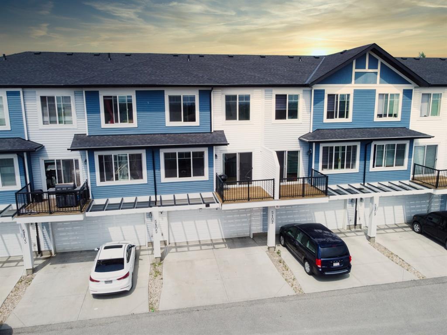- Alberta
- Calgary
333 Taralake Way NE
CAD$429,000
CAD$429,000 要价
5105 333 Taralake Way NECalgary, Alberta, T3J0R5
退市
334| 1233 sqft
Listing information last updated on Thu Jul 06 2023 09:24:54 GMT-0400 (Eastern Daylight Time)

Open Map
Log in to view more information
Go To LoginSummary
IDA2038629
Status退市
产权Condominium/Strata
Brokered ByeXp Realty
TypeResidential Townhouse,Attached
AgeConstructed Date: 2013
Land Size113 sqft|0-4050 sqft
Square Footage1233 sqft
RoomsBed:3,Bath:3
Maint Fee446.18 / Monthly
Maint Fee Inclusions
Virtual Tour
Detail
公寓楼
浴室数量3
卧室数量3
地上卧室数量3
家用电器Washer,Refrigerator,Dishwasher,Stove,Dryer,Hood Fan,Garage door opener
地下室装修Finished
地下室类型Full (Finished)
建筑日期2013
建材Wood frame
风格Attached
空调None
外墙Stone,Vinyl siding
壁炉False
地板Carpeted,Ceramic Tile,Hardwood
地基Poured Concrete
洗手间1
供暖方式Natural gas
供暖类型Forced air
使用面积1233 sqft
楼层2
装修面积1233 sqft
类型Row / Townhouse
土地
总面积113 sqft|0-4,050 sqft
面积113 sqft|0-4,050 sqft
面积false
围墙类型Not fenced
Size Irregular113.00
周边
社区特点Pets Allowed With Restrictions
Zoning DescriptionM-1 d52
Other
特点No Animal Home,No Smoking Home,Parking
Basement已装修,Full(已装修)
FireplaceFalse
HeatingForced air
Unit No.5105
Prop MgmtC-Era Property Management
Remarks
Gorgeous 3 bedroom + 2.5 bathroom townhouse situated in the desirable neighborhood of Taradale. This captivating open-concept beauty includes modern and stylish features such as 9' ceilings, dark wood laminate flooring, a high-efficiency furnace, 52 gals hot water tank and wide-angled windows throughout providing natural light in every corner of the house and many more! The home flows into a bright, living, kitchen and dining area to the spacious balcony where you can admire the views of the neighborhood. The balcony has a gas hookup ideal for a summertime BBQ. The beautiful galley-style kitchen is the heart of the home complete with granite countertops, full-height upper cabinets, stainless steel appliances and an extended eating bar. Completing the main floor is a guest bathroom. Upstairs are 3 great-sized bedrooms, a cleverly concealed upper-level laundry area and a full bathroom. Have your own private retreat in the primary bedroom featuring a 3 pc ensuite and a walk-in closet. The fully developed, finished basement offers additional storage space. There’s a paved common back alley- the perfect play area for the kids. The cherry on top is the double attached garage with a custom-built cupboard for extra storage. Unbeatable location! Just around the corner is the Genesis Centre, schools, public transit, and the C-Train station. What else can you ask for? Book your private showing today! (id:22211)
The listing data above is provided under copyright by the Canada Real Estate Association.
The listing data is deemed reliable but is not guaranteed accurate by Canada Real Estate Association nor RealMaster.
MLS®, REALTOR® & associated logos are trademarks of The Canadian Real Estate Association.
Location
Province:
Alberta
City:
Calgary
Community:
Taradale
Room
Room
Level
Length
Width
Area
其他
地下室
14.44
10.01
144.45
4.40 M x 3.05 M
客厅
主
19.26
13.42
258.42
5.87 M x 4.09 M
餐厅
主
15.49
8.01
123.97
4.72 M x 2.44 M
厨房
主
12.43
13.16
163.59
3.79 M x 4.01 M
Hall
主
6.82
7.74
52.84
2.08 M x 2.36 M
门廊
主
4.82
275.59
1329.13
1.47 M x .84 M
2pc Bathroom
主
0.00
0.00
0.00
.00 M x .00 M
Hall
Upper
10.83
8.43
91.29
3.30 M x 2.57 M
主卧
Upper
11.42
12.93
147.59
3.48 M x 3.94 M
卧室
Upper
9.09
12.34
112.11
2.77 M x 3.76 M
卧室
Upper
9.58
8.99
86.12
2.92 M x 2.74 M
4pc Bathroom
Upper
7.68
4.66
35.77
2.34 M x 1.42 M
3pc Bathroom
Upper
7.25
6.59
47.81
2.21 M x 2.01 M
Book Viewing
Your feedback has been submitted.
Submission Failed! Please check your input and try again or contact us

