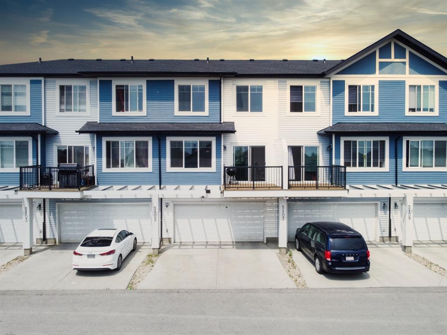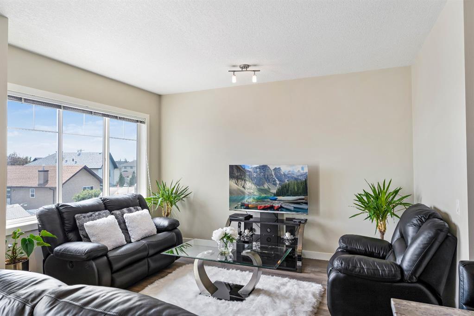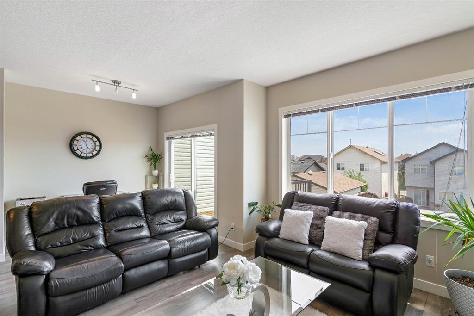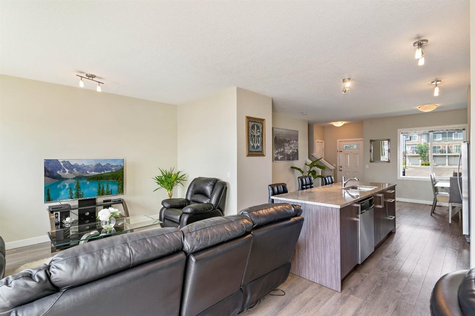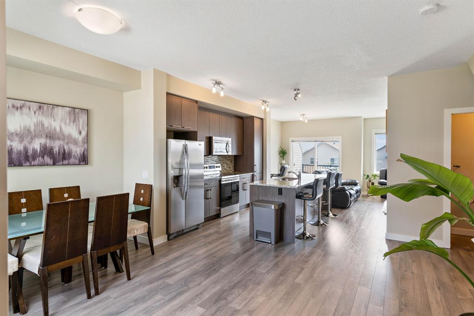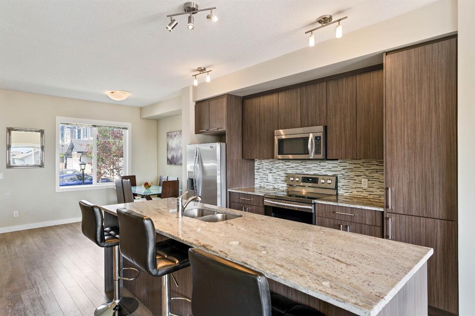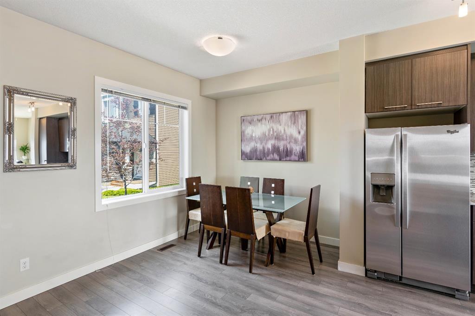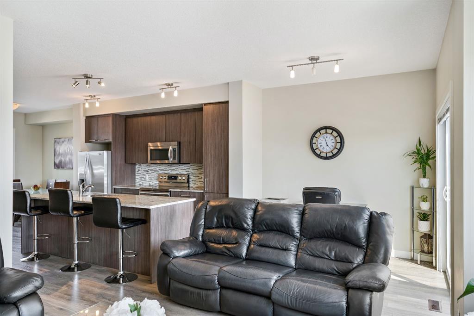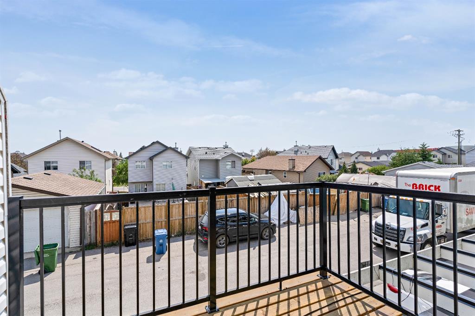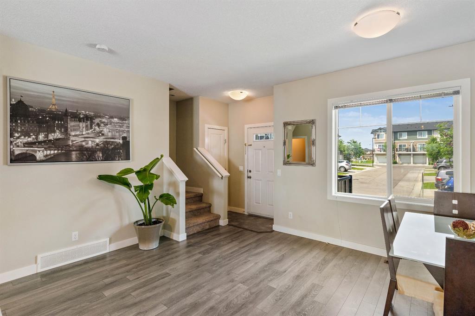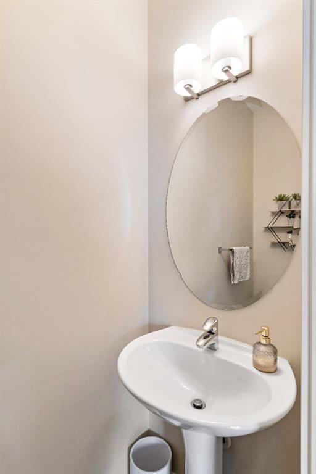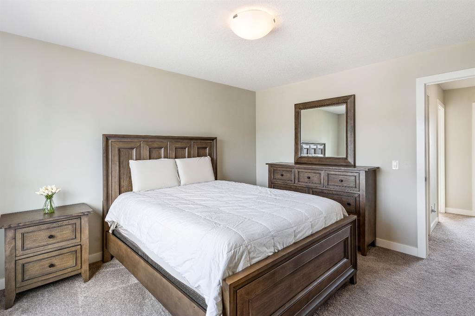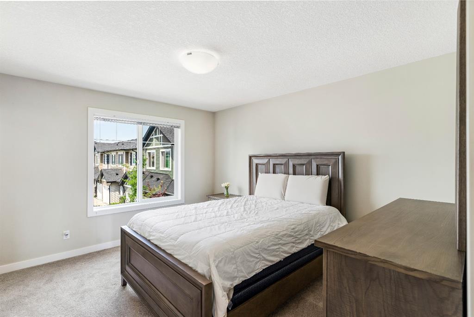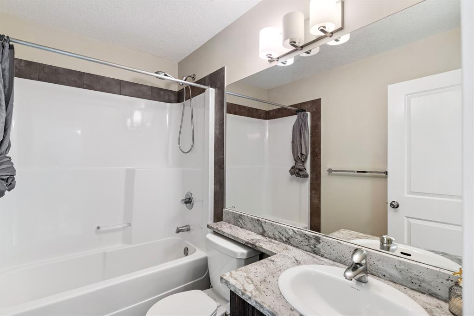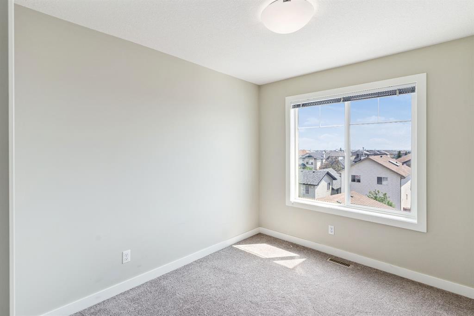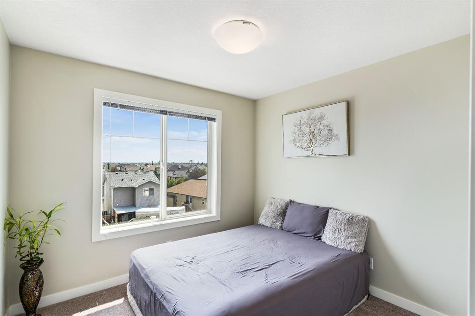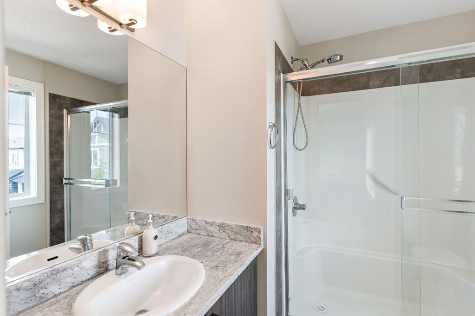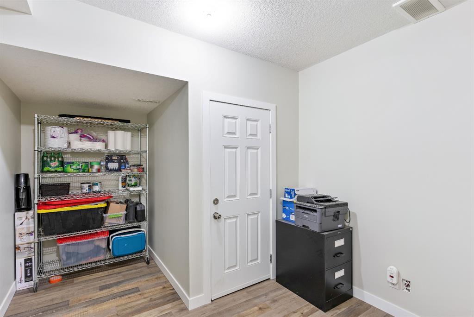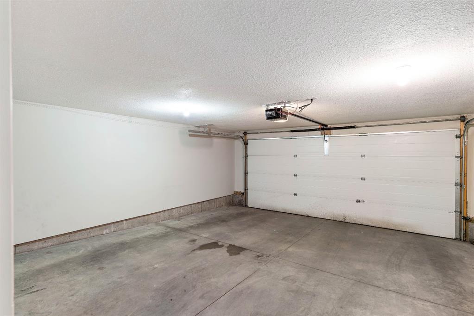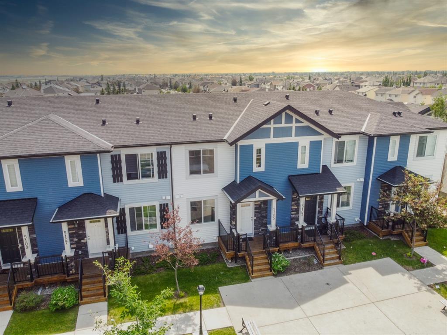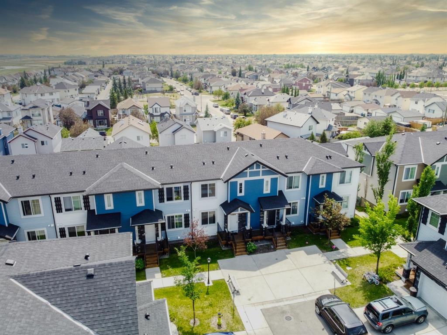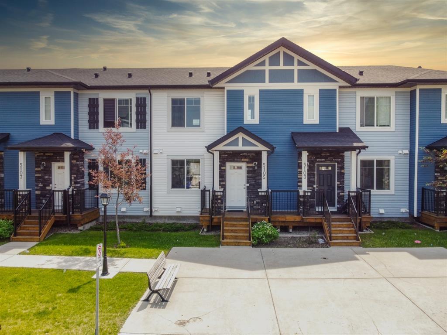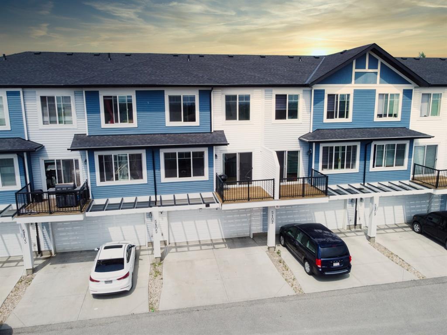- Alberta
- Calgary
333 Taralake Way NE
CAD$429,000
CAD$429,000 Asking price
5105 333 Taralake Way NECalgary, Alberta, T3J0R5
Delisted
334| 1233 sqft
Listing information last updated on Thu Jul 06 2023 09:24:54 GMT-0400 (Eastern Daylight Time)

Open Map
Log in to view more information
Go To LoginSummary
IDA2038629
StatusDelisted
Ownership TypeCondominium/Strata
Brokered ByeXp Realty
TypeResidential Townhouse,Attached
AgeConstructed Date: 2013
Land Size113 sqft|0-4050 sqft
Square Footage1233 sqft
RoomsBed:3,Bath:3
Maint Fee446.18 / Monthly
Maint Fee Inclusions
Virtual Tour
Detail
Building
Bathroom Total3
Bedrooms Total3
Bedrooms Above Ground3
AppliancesWasher,Refrigerator,Dishwasher,Stove,Dryer,Hood Fan,Garage door opener
Basement DevelopmentFinished
Basement TypeFull (Finished)
Constructed Date2013
Construction MaterialWood frame
Construction Style AttachmentAttached
Cooling TypeNone
Exterior FinishStone,Vinyl siding
Fireplace PresentFalse
Flooring TypeCarpeted,Ceramic Tile,Hardwood
Foundation TypePoured Concrete
Half Bath Total1
Heating FuelNatural gas
Heating TypeForced air
Size Interior1233 sqft
Stories Total2
Total Finished Area1233 sqft
TypeRow / Townhouse
Land
Size Total113 sqft|0-4,050 sqft
Size Total Text113 sqft|0-4,050 sqft
Acreagefalse
Fence TypeNot fenced
Size Irregular113.00
Surrounding
Community FeaturesPets Allowed With Restrictions
Zoning DescriptionM-1 d52
Other
FeaturesNo Animal Home,No Smoking Home,Parking
BasementFinished,Full (Finished)
FireplaceFalse
HeatingForced air
Unit No.5105
Prop MgmtC-Era Property Management
Remarks
Gorgeous 3 bedroom + 2.5 bathroom townhouse situated in the desirable neighborhood of Taradale. This captivating open-concept beauty includes modern and stylish features such as 9' ceilings, dark wood laminate flooring, a high-efficiency furnace, 52 gals hot water tank and wide-angled windows throughout providing natural light in every corner of the house and many more! The home flows into a bright, living, kitchen and dining area to the spacious balcony where you can admire the views of the neighborhood. The balcony has a gas hookup ideal for a summertime BBQ. The beautiful galley-style kitchen is the heart of the home complete with granite countertops, full-height upper cabinets, stainless steel appliances and an extended eating bar. Completing the main floor is a guest bathroom. Upstairs are 3 great-sized bedrooms, a cleverly concealed upper-level laundry area and a full bathroom. Have your own private retreat in the primary bedroom featuring a 3 pc ensuite and a walk-in closet. The fully developed, finished basement offers additional storage space. There’s a paved common back alley- the perfect play area for the kids. The cherry on top is the double attached garage with a custom-built cupboard for extra storage. Unbeatable location! Just around the corner is the Genesis Centre, schools, public transit, and the C-Train station. What else can you ask for? Book your private showing today! (id:22211)
The listing data above is provided under copyright by the Canada Real Estate Association.
The listing data is deemed reliable but is not guaranteed accurate by Canada Real Estate Association nor RealMaster.
MLS®, REALTOR® & associated logos are trademarks of The Canadian Real Estate Association.
Location
Province:
Alberta
City:
Calgary
Community:
Taradale
Room
Room
Level
Length
Width
Area
Other
Bsmt
14.44
10.01
144.45
4.40 M x 3.05 M
Living
Main
19.26
13.42
258.42
5.87 M x 4.09 M
Dining
Main
15.49
8.01
123.97
4.72 M x 2.44 M
Kitchen
Main
12.43
13.16
163.59
3.79 M x 4.01 M
Hall
Main
6.82
7.74
52.84
2.08 M x 2.36 M
Foyer
Main
4.82
275.59
1329.13
1.47 M x .84 M
2pc Bathroom
Main
0.00
0.00
0.00
.00 M x .00 M
Hall
Upper
10.83
8.43
91.29
3.30 M x 2.57 M
Primary Bedroom
Upper
11.42
12.93
147.59
3.48 M x 3.94 M
Bedroom
Upper
9.09
12.34
112.11
2.77 M x 3.76 M
Bedroom
Upper
9.58
8.99
86.12
2.92 M x 2.74 M
4pc Bathroom
Upper
7.68
4.66
35.77
2.34 M x 1.42 M
3pc Bathroom
Upper
7.25
6.59
47.81
2.21 M x 2.01 M
Book Viewing
Your feedback has been submitted.
Submission Failed! Please check your input and try again or contact us

