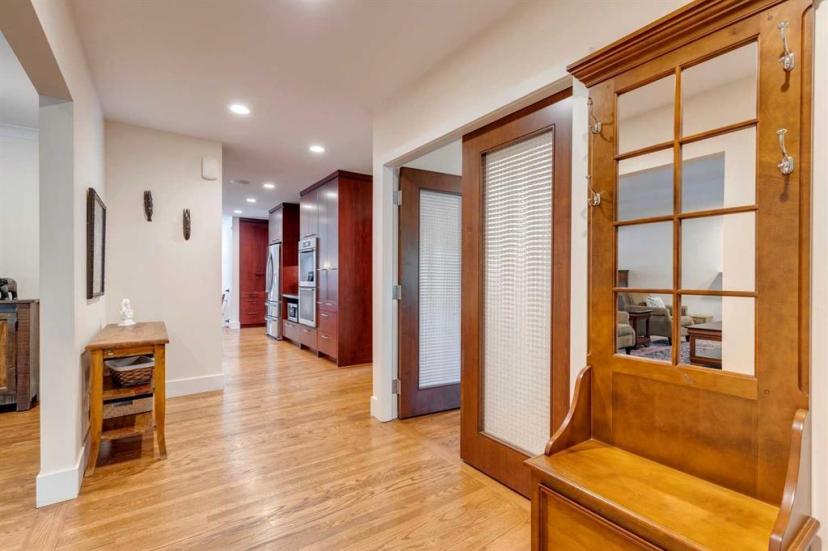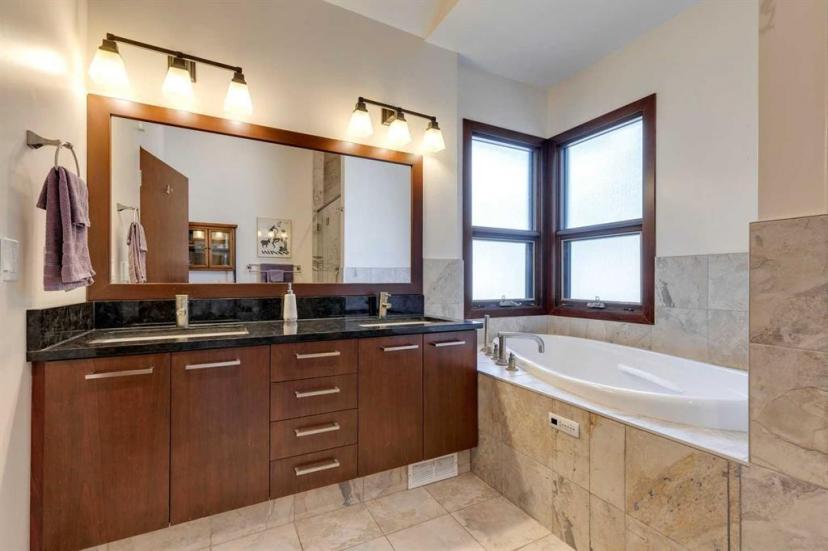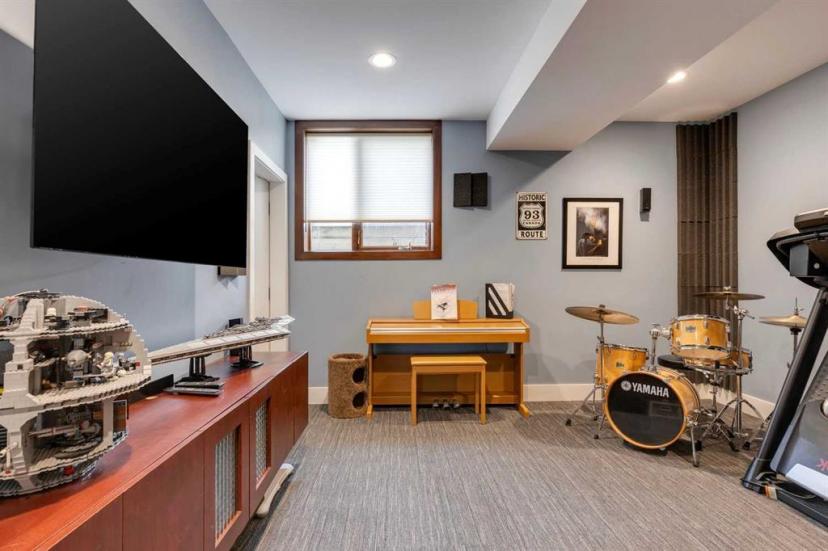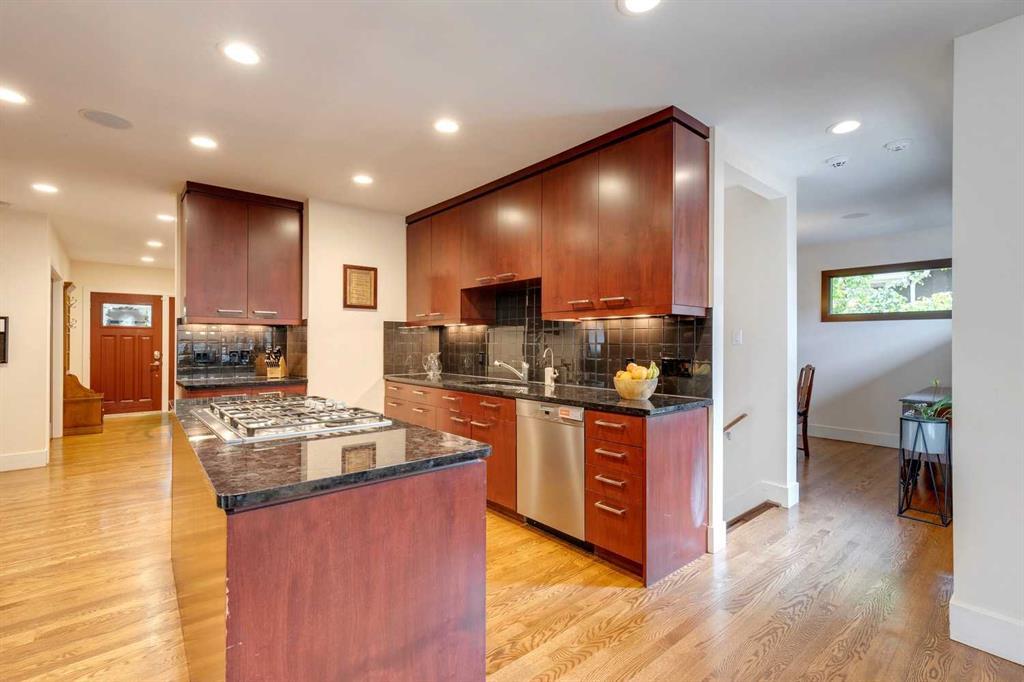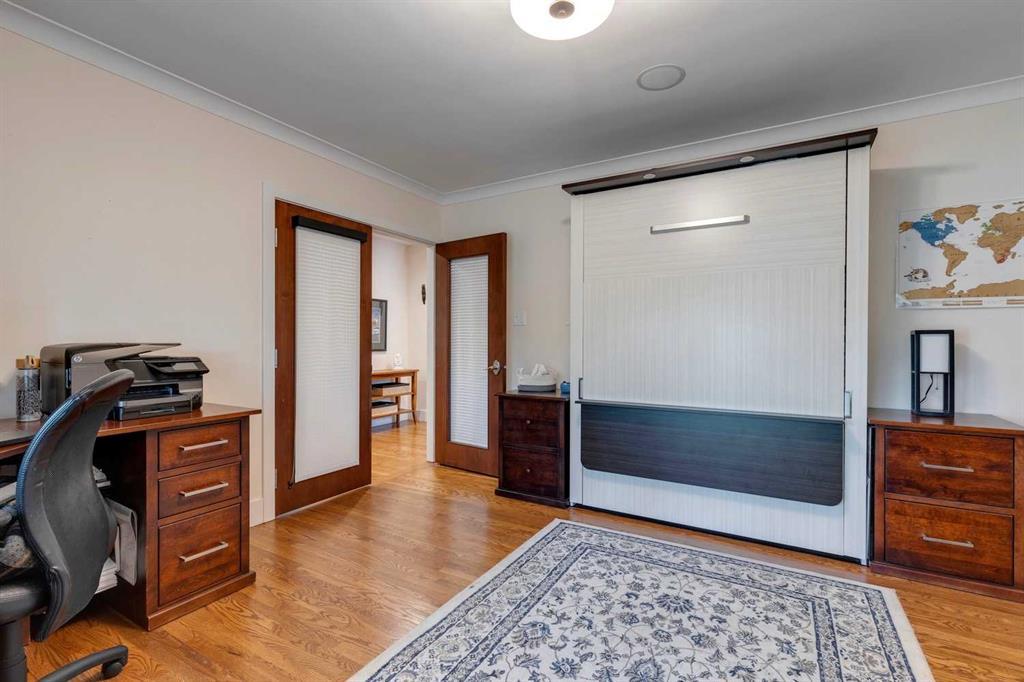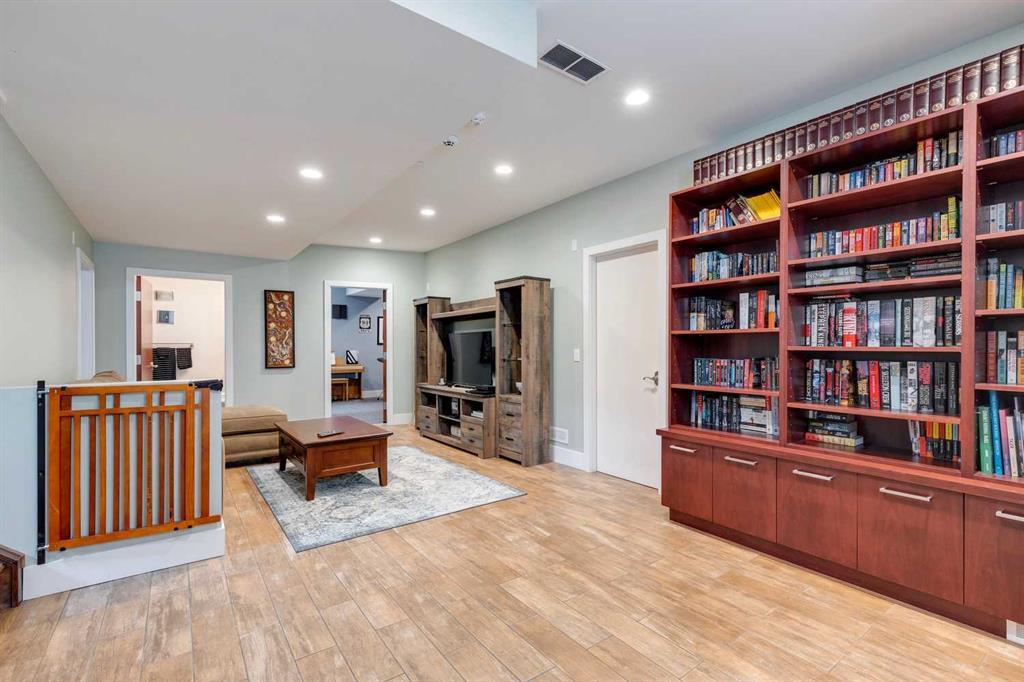- Alberta
- Calgary
3119 Carleton St SW
CAD$1,474,995
CAD$1,474,995 要价
3119 Carleton St SWCalgary, Alberta, T2T3L5
退市
3+334| 2102 sqft
Listing information last updated on August 9th, 2023 at 4:44am UTC.

Open Map
Log in to view more information
Go To LoginSummary
IDA2045929
Status退市
产权Freehold
Brokered ByREAL ESTATE PROFESSIONALS INC.
TypeResidential House,Detached,Bungalow
AgeConstructed Date: 1948
Land Size748 m2|7251 - 10889 sqft
Square Footage2102 sqft
RoomsBed:3+3,Bath:3
Virtual Tour
Detail
公寓楼
浴室数量3
卧室数量6
地上卧室数量3
地下卧室数量3
家用电器Washer,Refrigerator,Water softener,Cooktop - Gas,Dishwasher,Oven,Dryer,Microwave,Humidifier,Window Coverings,Garage door opener
Architectural StyleBungalow
地下室装修Finished
地下室类型Full (Finished)
建筑日期1948
建材Wood frame
风格Detached
空调Central air conditioning
外墙Wood siding
壁炉True
壁炉数量2
地板Carpeted,Hardwood,Tile
地基Poured Concrete,See Remarks
洗手间0
供暖方式Natural gas
供暖类型Forced air
使用面积2102 sqft
楼层1
装修面积2102 sqft
类型House
土地
总面积748 m2|7,251 - 10,889 sqft
面积748 m2|7,251 - 10,889 sqft
面积false
设施Park,Playground
围墙类型Fence
景观Landscaped
Size Irregular748.00
周边
设施Park,Playground
Zoning DescriptionR-C1
其他
特点Back lane,French door,No Smoking Home
Basement已装修,Full(已装修)
FireplaceTrue
HeatingForced air
Remarks
Welcome to one of the most affordable homes in coveted Upper Mount Royal situated on a west facing 57 X 140 foot lot . This exceptional 2102 ft2 bungalow boasts an additional 1081 ft2 of developed space on the lower level for a total of over 3183 ft2 of functional living space. This traditional home features a large open plan with a formal living and dining room, updated kitchen adjacent to a large family room. The renovated kitchen has maple cabinets, granite countertops and a top end Miele appliance package. With 3 bedrooms up, the primary suite is located at the rear of the home and features a large walk-in closet, 5 piece ensuite with walk-in shower and a jetted tub. There are two additional bedrooms on the main level. One which is currently being used as a den/office but could easily be used as a bedroom. At one point this home was a fully functional wheelchair accessible home and would be easy to retrofit to being one again! The lower level is fully developed with a large recreation room with built-in book shelves, 3 additional bedrooms and a full bath plus additional storage! The fenced backyard has west exposure and is fully landscaped with a double detached garage. This beautiful Mount Royal home is located close to Riverpark and South Calgary Pool and tennis courts and offers super convenient access to shops in Marda Loop, minutes to Riverpark , 4th Street and 17 Avenue. A great home in a superb location. PLEASE NOTE SOME OF THE PICTURES ARE VIRTUAL STAGING (id:22211)
The listing data above is provided under copyright by the Canada Real Estate Association.
The listing data is deemed reliable but is not guaranteed accurate by Canada Real Estate Association nor RealMaster.
MLS®, REALTOR® & associated logos are trademarks of The Canadian Real Estate Association.
Location
Province:
Alberta
City:
Calgary
Community:
Upper Mount Royal
Room
Room
Level
Length
Width
Area
家庭
Lower
25.82
12.57
324.45
25.83 Ft x 12.58 Ft
卧室
Lower
12.07
12.57
151.71
12.08 Ft x 12.58 Ft
卧室
Lower
12.83
12.99
166.66
12.83 Ft x 13.00 Ft
卧室
Lower
12.76
9.09
115.98
12.75 Ft x 9.08 Ft
4pc Bathroom
Lower
7.84
5.84
45.79
7.83 Ft x 5.83 Ft
仓库
Lower
9.19
5.25
48.22
9.17 Ft x 5.25 Ft
Cold
Lower
15.75
6.33
99.72
15.75 Ft x 6.33 Ft
洗衣房
Lower
12.24
11.15
136.51
12.25 Ft x 11.17 Ft
客厅
主
21.69
18.18
394.17
21.67 Ft x 18.17 Ft
餐厅
主
13.91
14.07
195.79
13.92 Ft x 14.08 Ft
厨房
主
20.93
14.17
296.67
20.92 Ft x 14.17 Ft
主卧
主
14.44
12.76
184.24
14.42 Ft x 12.75 Ft
卧室
主
13.25
10.56
140.03
13.25 Ft x 10.58 Ft
卧室
主
14.01
14.07
197.18
14.00 Ft x 14.08 Ft
门廊
主
16.57
9.32
154.38
16.58 Ft x 9.33 Ft
家庭
主
18.57
14.24
264.41
18.58 Ft x 14.25 Ft
5pc Bathroom
主
10.99
9.68
106.37
11.00 Ft x 9.67 Ft
3pc Bathroom
主
10.33
6.92
71.54
10.33 Ft x 6.92 Ft
Book Viewing
Your feedback has been submitted.
Submission Failed! Please check your input and try again or contact us









