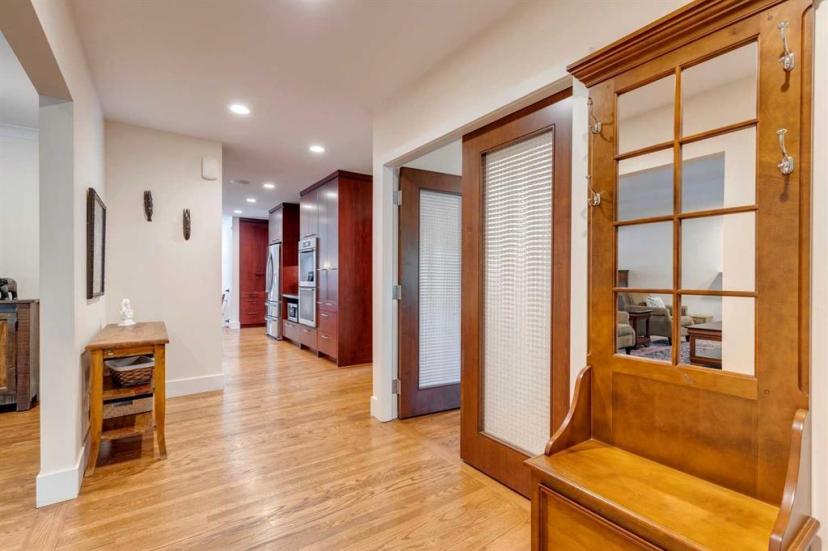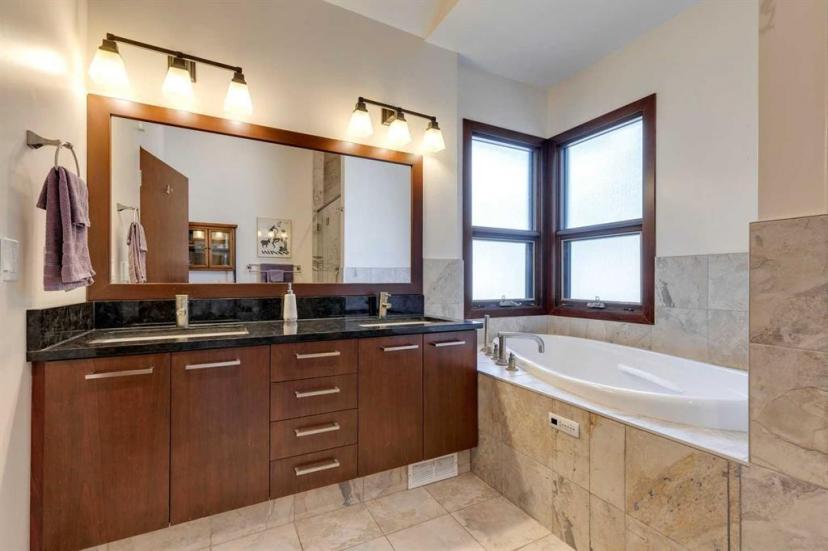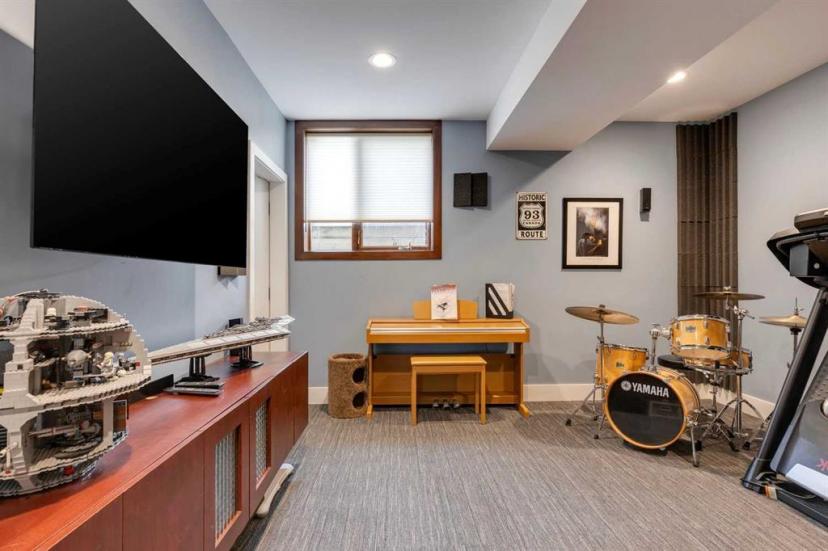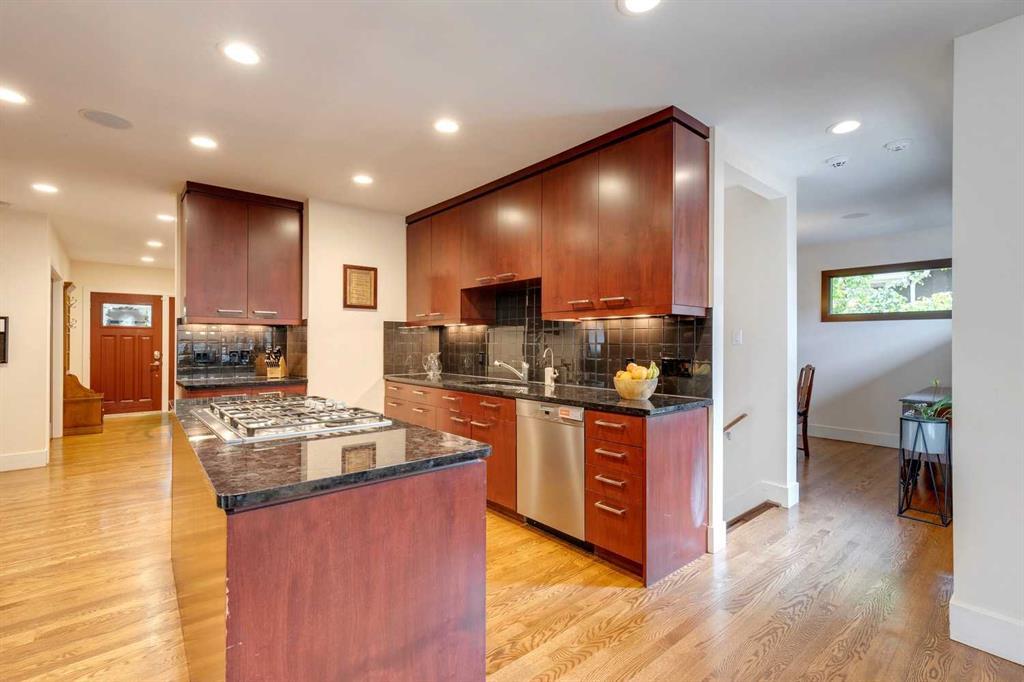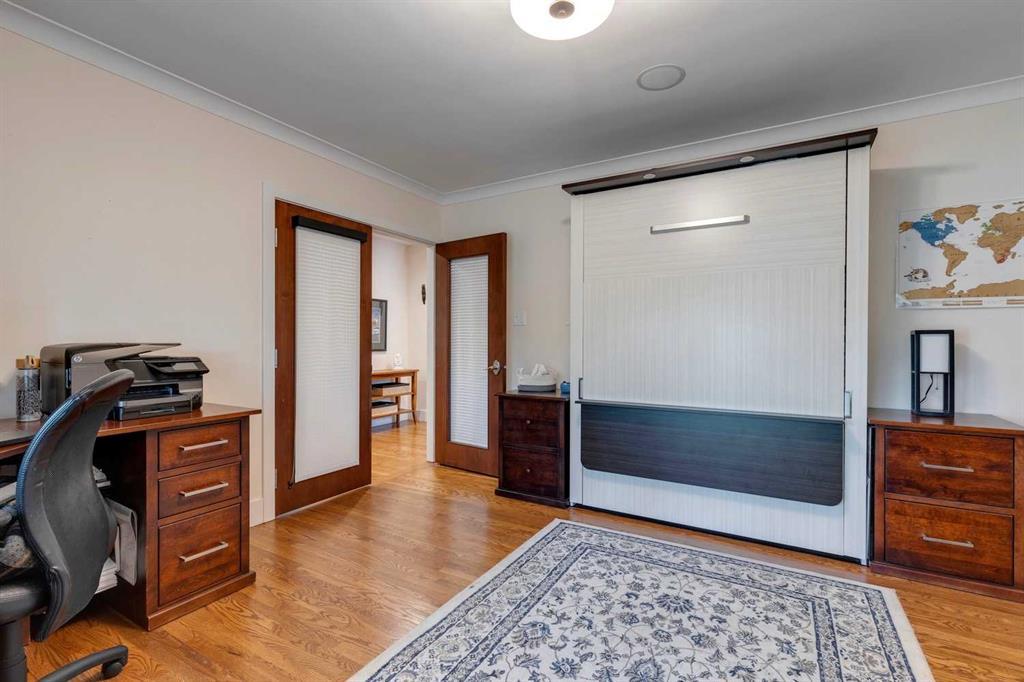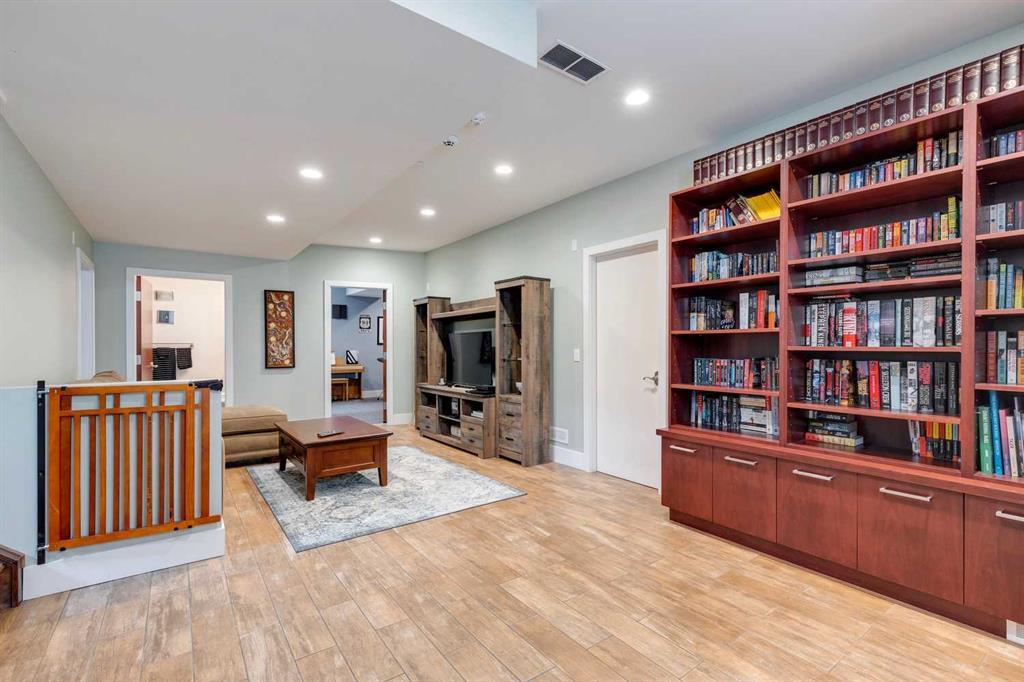- Alberta
- Calgary
3119 Carleton St SW
CAD$1,474,995
CAD$1,474,995 Asking price
3119 Carleton St SWCalgary, Alberta, T2T3L5
Delisted
3+334| 2102 sqft
Listing information last updated on August 9th, 2023 at 4:44am UTC.

Open Map
Log in to view more information
Go To LoginSummary
IDA2045929
StatusDelisted
Ownership TypeFreehold
Brokered ByREAL ESTATE PROFESSIONALS INC.
TypeResidential House,Detached,Bungalow
AgeConstructed Date: 1948
Land Size748 m2|7251 - 10889 sqft
Square Footage2102 sqft
RoomsBed:3+3,Bath:3
Virtual Tour
Detail
Building
Bathroom Total3
Bedrooms Total6
Bedrooms Above Ground3
Bedrooms Below Ground3
AppliancesWasher,Refrigerator,Water softener,Cooktop - Gas,Dishwasher,Oven,Dryer,Microwave,Humidifier,Window Coverings,Garage door opener
Architectural StyleBungalow
Basement DevelopmentFinished
Basement TypeFull (Finished)
Constructed Date1948
Construction MaterialWood frame
Construction Style AttachmentDetached
Cooling TypeCentral air conditioning
Exterior FinishWood siding
Fireplace PresentTrue
Fireplace Total2
Flooring TypeCarpeted,Hardwood,Tile
Foundation TypePoured Concrete,See Remarks
Half Bath Total0
Heating FuelNatural gas
Heating TypeForced air
Size Interior2102 sqft
Stories Total1
Total Finished Area2102 sqft
TypeHouse
Land
Size Total748 m2|7,251 - 10,889 sqft
Size Total Text748 m2|7,251 - 10,889 sqft
Acreagefalse
AmenitiesPark,Playground
Fence TypeFence
Landscape FeaturesLandscaped
Size Irregular748.00
Surrounding
Ammenities Near ByPark,Playground
Zoning DescriptionR-C1
Other
FeaturesBack lane,French door,No Smoking Home
BasementFinished,Full (Finished)
FireplaceTrue
HeatingForced air
Remarks
Welcome to one of the most affordable homes in coveted Upper Mount Royal situated on a west facing 57 X 140 foot lot . This exceptional 2102 ft2 bungalow boasts an additional 1081 ft2 of developed space on the lower level for a total of over 3183 ft2 of functional living space. This traditional home features a large open plan with a formal living and dining room, updated kitchen adjacent to a large family room. The renovated kitchen has maple cabinets, granite countertops and a top end Miele appliance package. With 3 bedrooms up, the primary suite is located at the rear of the home and features a large walk-in closet, 5 piece ensuite with walk-in shower and a jetted tub. There are two additional bedrooms on the main level. One which is currently being used as a den/office but could easily be used as a bedroom. At one point this home was a fully functional wheelchair accessible home and would be easy to retrofit to being one again! The lower level is fully developed with a large recreation room with built-in book shelves, 3 additional bedrooms and a full bath plus additional storage! The fenced backyard has west exposure and is fully landscaped with a double detached garage. This beautiful Mount Royal home is located close to Riverpark and South Calgary Pool and tennis courts and offers super convenient access to shops in Marda Loop, minutes to Riverpark , 4th Street and 17 Avenue. A great home in a superb location. PLEASE NOTE SOME OF THE PICTURES ARE VIRTUAL STAGING (id:22211)
The listing data above is provided under copyright by the Canada Real Estate Association.
The listing data is deemed reliable but is not guaranteed accurate by Canada Real Estate Association nor RealMaster.
MLS®, REALTOR® & associated logos are trademarks of The Canadian Real Estate Association.
Location
Province:
Alberta
City:
Calgary
Community:
Upper Mount Royal
Room
Room
Level
Length
Width
Area
Family
Lower
25.82
12.57
324.45
25.83 Ft x 12.58 Ft
Bedroom
Lower
12.07
12.57
151.71
12.08 Ft x 12.58 Ft
Bedroom
Lower
12.83
12.99
166.66
12.83 Ft x 13.00 Ft
Bedroom
Lower
12.76
9.09
115.98
12.75 Ft x 9.08 Ft
4pc Bathroom
Lower
7.84
5.84
45.79
7.83 Ft x 5.83 Ft
Storage
Lower
9.19
5.25
48.22
9.17 Ft x 5.25 Ft
Cold
Lower
15.75
6.33
99.72
15.75 Ft x 6.33 Ft
Laundry
Lower
12.24
11.15
136.51
12.25 Ft x 11.17 Ft
Living
Main
21.69
18.18
394.17
21.67 Ft x 18.17 Ft
Dining
Main
13.91
14.07
195.79
13.92 Ft x 14.08 Ft
Kitchen
Main
20.93
14.17
296.67
20.92 Ft x 14.17 Ft
Primary Bedroom
Main
14.44
12.76
184.24
14.42 Ft x 12.75 Ft
Bedroom
Main
13.25
10.56
140.03
13.25 Ft x 10.58 Ft
Bedroom
Main
14.01
14.07
197.18
14.00 Ft x 14.08 Ft
Foyer
Main
16.57
9.32
154.38
16.58 Ft x 9.33 Ft
Family
Main
18.57
14.24
264.41
18.58 Ft x 14.25 Ft
5pc Bathroom
Main
10.99
9.68
106.37
11.00 Ft x 9.67 Ft
3pc Bathroom
Main
10.33
6.92
71.54
10.33 Ft x 6.92 Ft
Book Viewing
Your feedback has been submitted.
Submission Failed! Please check your input and try again or contact us









