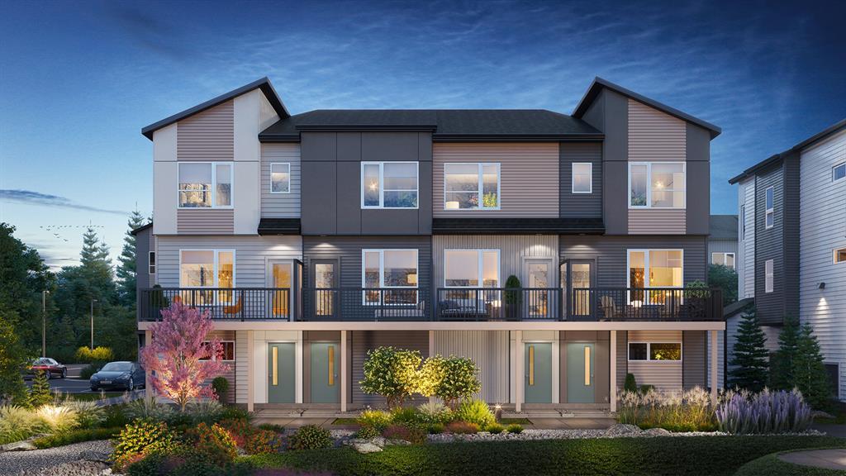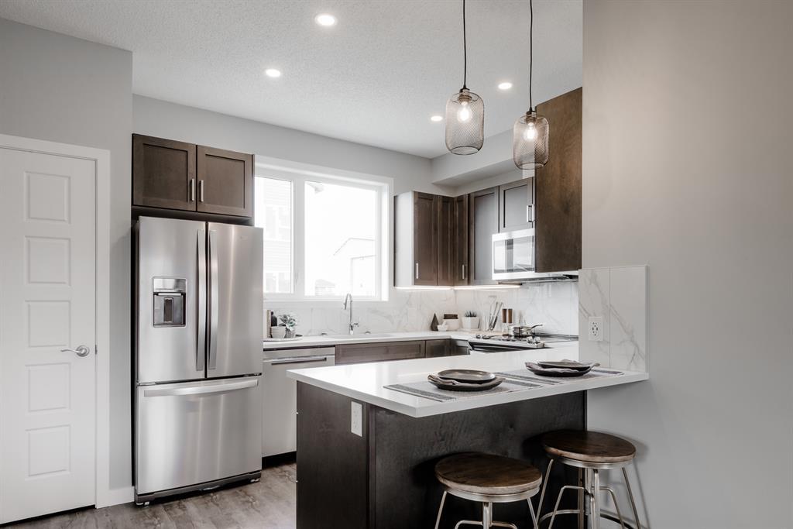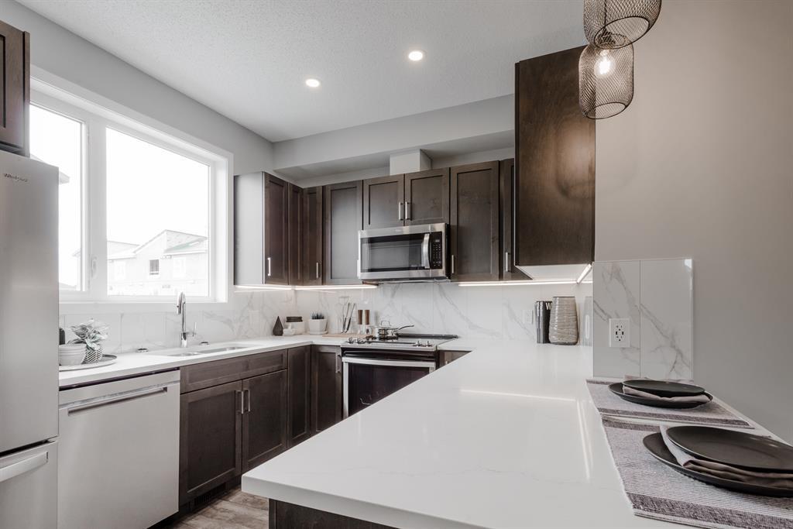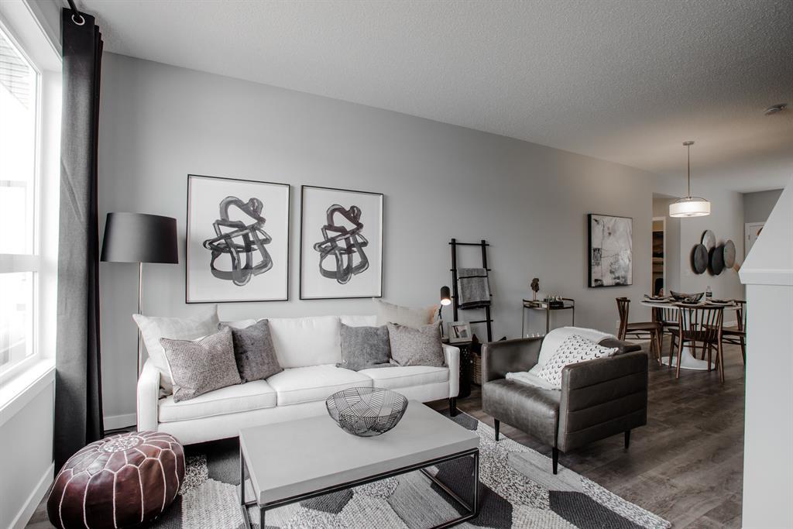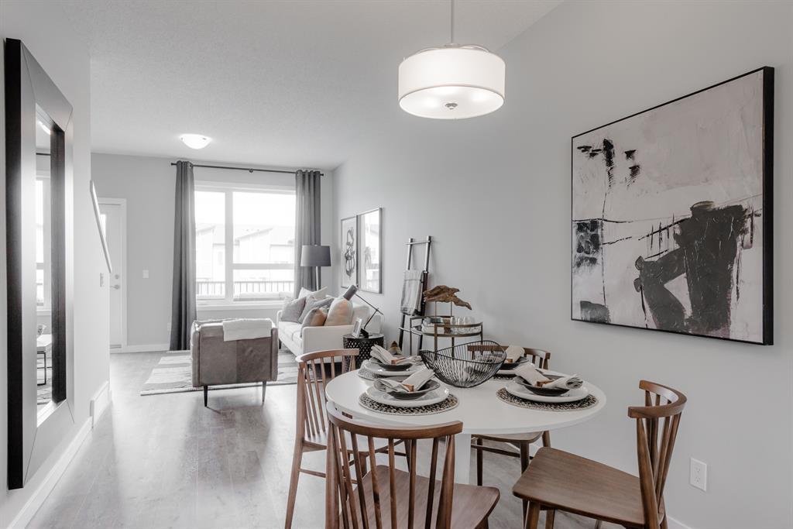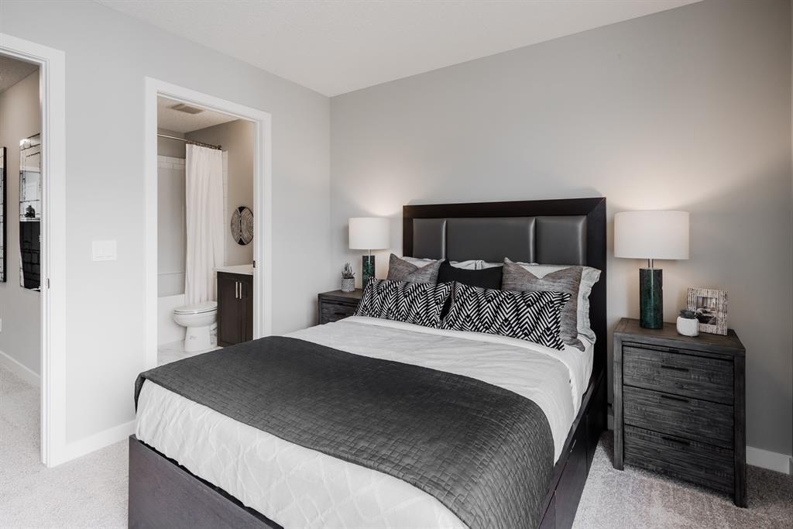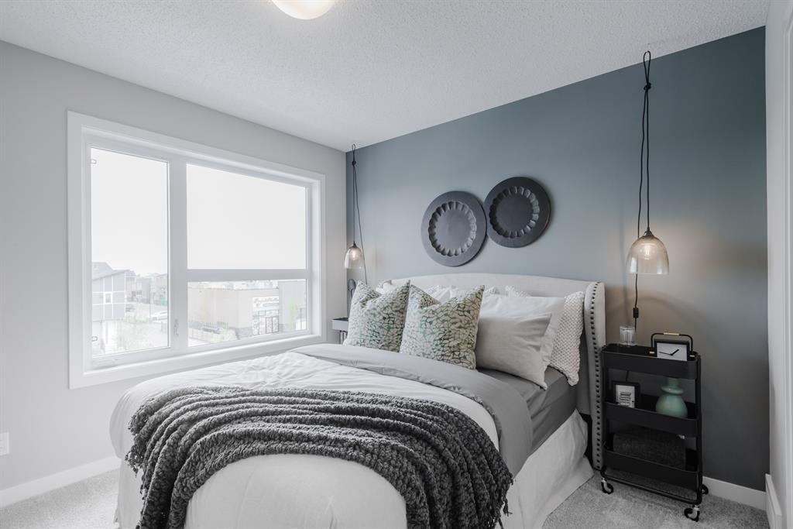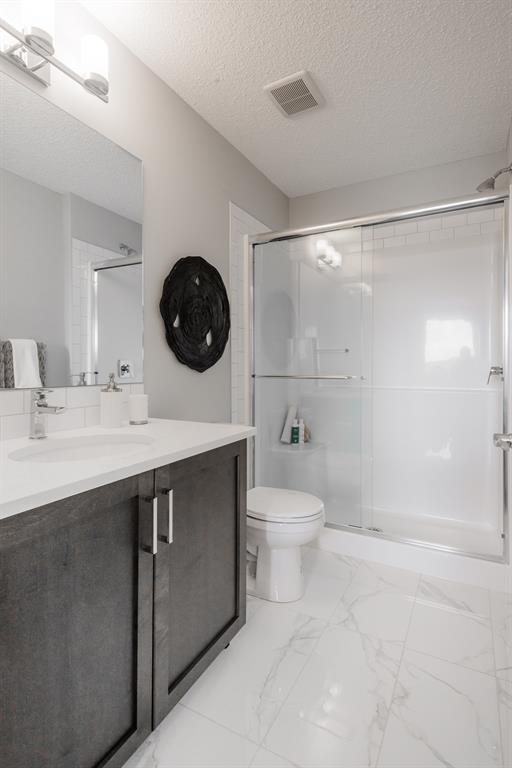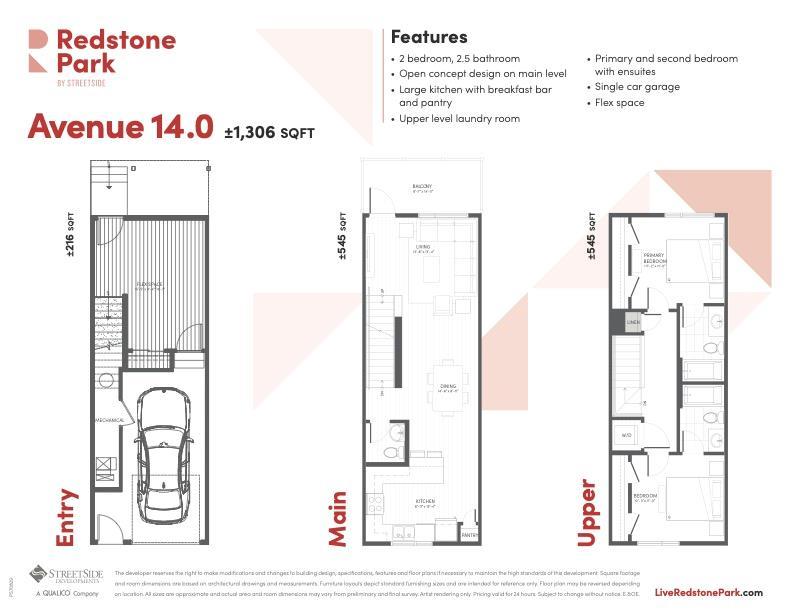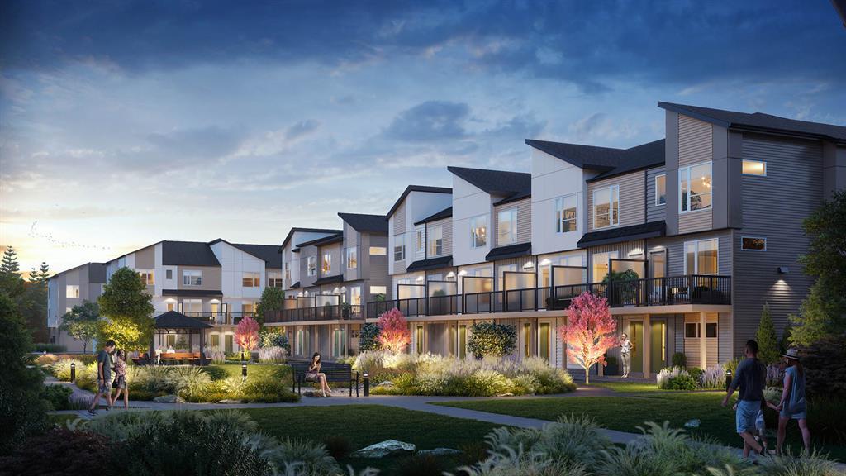- Alberta
- Calgary
301 Redstone Blvd NE
CAD$399,900
CAD$399,900 要价
256 301 Redstone Boulevard NECalgary, Alberta, T3N1V7
退市 · 退市 ·
232| 1192 sqft
Listing information last updated on Thu Jul 13 2023 01:55:06 GMT-0400 (Eastern Daylight Time)

Open Map
Log in to view more information
Go To LoginSummary
IDA2049712
Status退市
产权Condominium/Strata
Brokered ByCIR REALTY
TypeResidential Townhouse,Attached
Age New building
Land Size88.35 m2|0-4050 sqft
Square Footage1192 sqft
RoomsBed:2,Bath:3
Maint Fee197.71 / Monthly
Maint Fee Inclusions
Detail
公寓楼
浴室数量3
卧室数量2
地上卧室数量2
房龄New building
家用电器Refrigerator,Range - Electric,Dishwasher,Microwave Range Hood Combo,Washer & Dryer
地下室类型None
建材Wood frame
风格Attached
空调None
外墙Vinyl siding
壁炉False
地板Carpeted,Tile,Vinyl
地基Poured Concrete
洗手间1
供暖方式Natural gas
供暖类型Forced air
使用面积1192 sqft
楼层3
装修面积1192 sqft
类型Row / Townhouse
土地
总面积88.35 m2|0-4,050 sqft
面积88.35 m2|0-4,050 sqft
面积false
设施Park,Playground
围墙类型Not fenced
景观Landscaped
Size Irregular88.35
周边
设施Park,Playground
社区特点Pets Allowed
Zoning DescriptionM-G
Other
特点No Animal Home,No Smoking Home
Basement无
FireplaceFalse
HeatingForced air
Unit No.256
Prop MgmtRancho
Remarks
**Possession in October 2023!**BACKING ONTO CENTRAL PARK!** Experience exceptional quality, service, and warranty, by the award-winning STREETSIDE DEVELOPMENT, a Qualico company. The "AVENUE 14.0" is a 2 BEDROOM & 2.5 BATHROOM Featuring an open concept design on the main level this home has plenty of room for a formal dining area and great room. The large corner kitchen features a flush counter breakfast bar and roomy pantry. The main level also features a good-sized balcony with gas line. The upper level features DUAL MASTER BEDROOMS both with ensuite, and convenient upstairs laundry. The lower level features a single car ATTACHED GARAGE with a LOWER LEVEL FLEX SPACE. The "AVENUE 14.0" also offers plenty of storage space which make this the perfect amount of space for a young family or those looking to right-size. At REDSTONE PARK in Redstone, you get more for a lot less. Affordability comes first, without compromising on the things your family needs such as playgrounds, green spaces and much more. Start your new maintenance-free lifestyle right away in the comfort of your new home in this beautiful community. *** photos are from showhome*** (id:22211)
The listing data above is provided under copyright by the Canada Real Estate Association.
The listing data is deemed reliable but is not guaranteed accurate by Canada Real Estate Association nor RealMaster.
MLS®, REALTOR® & associated logos are trademarks of The Canadian Real Estate Association.
Location
Province:
Alberta
City:
Calgary
Community:
Redstone
Room
Room
Level
Length
Width
Area
门廊
Lower
15.42
9.84
151.77
4.70 M x 3.00 M
其他
主
8.83
13.16
116.11
2.69 M x 4.01 M
餐厅
主
8.99
10.17
91.43
2.74 M x 3.10 M
客厅
主
8.99
14.07
126.53
2.74 M x 4.29 M
2pc Bathroom
主
4.59
4.59
21.10
1.40 M x 1.40 M
主卧
Upper
10.17
10.93
111.12
3.10 M x 3.33 M
3pc Bathroom
Upper
5.18
7.91
40.99
1.58 M x 2.41 M
卧室
Upper
10.07
10.93
110.04
3.07 M x 3.33 M
4pc Bathroom
Upper
5.18
8.83
45.75
1.58 M x 2.69 M
Book Viewing
Your feedback has been submitted.
Submission Failed! Please check your input and try again or contact us

