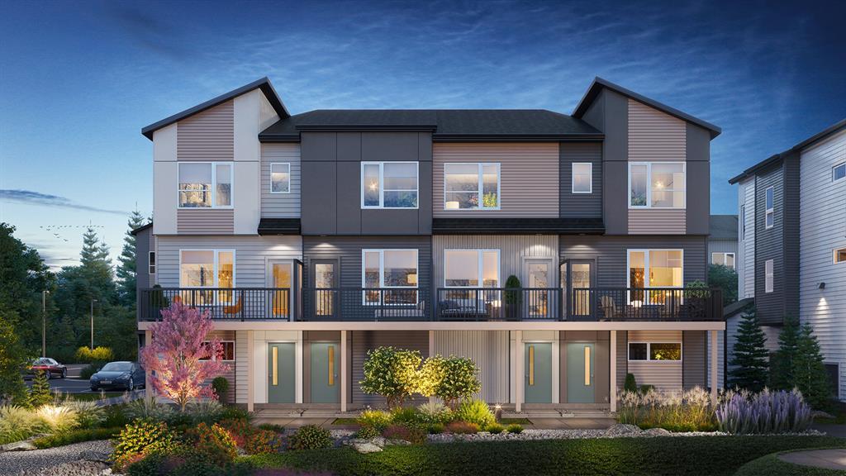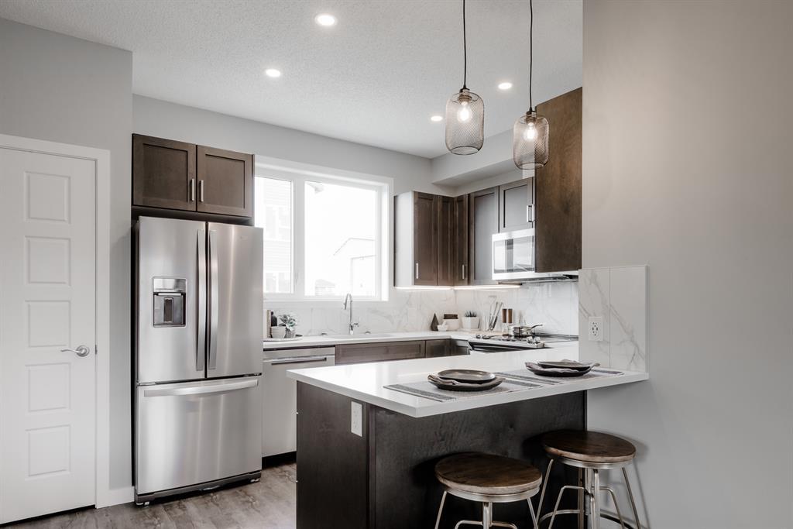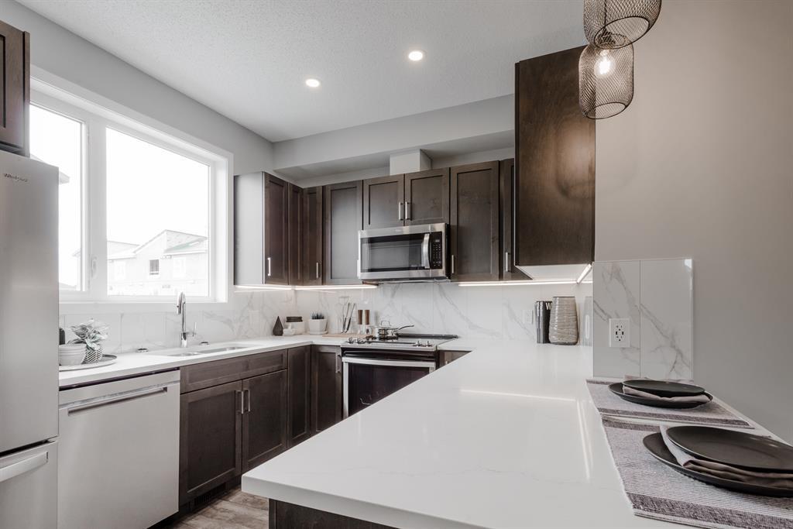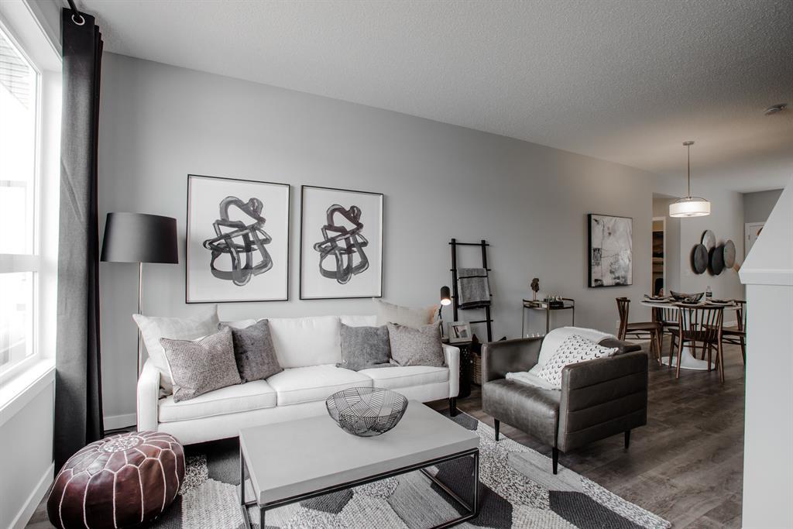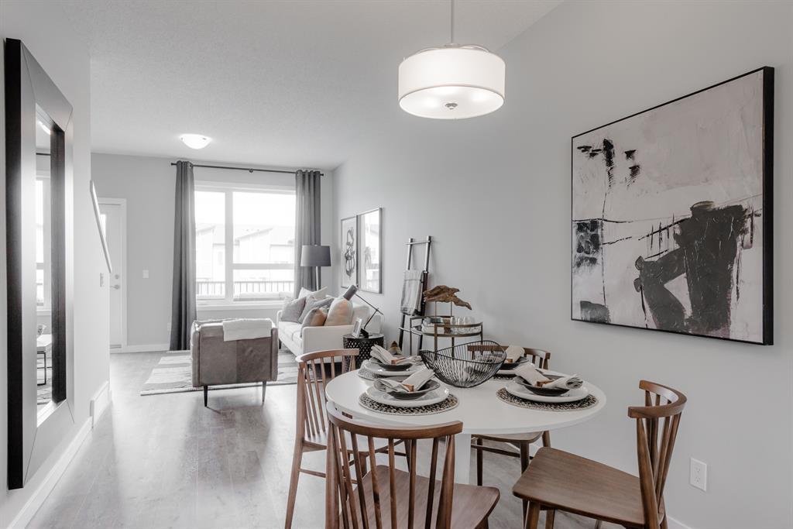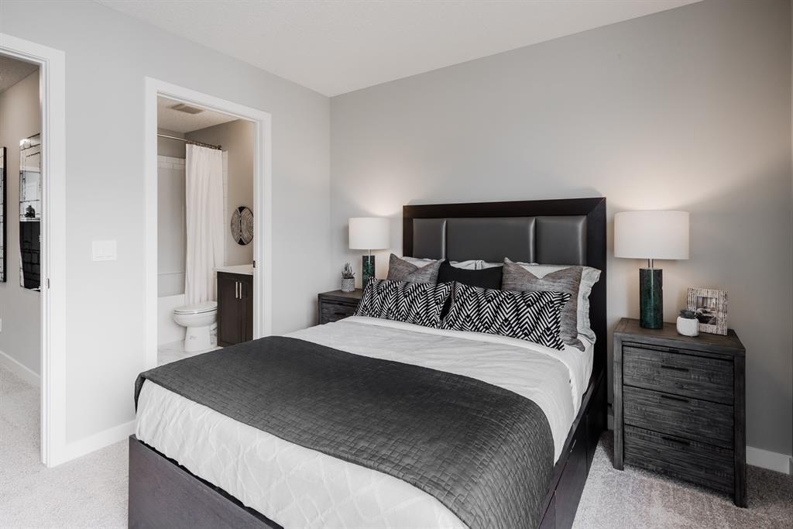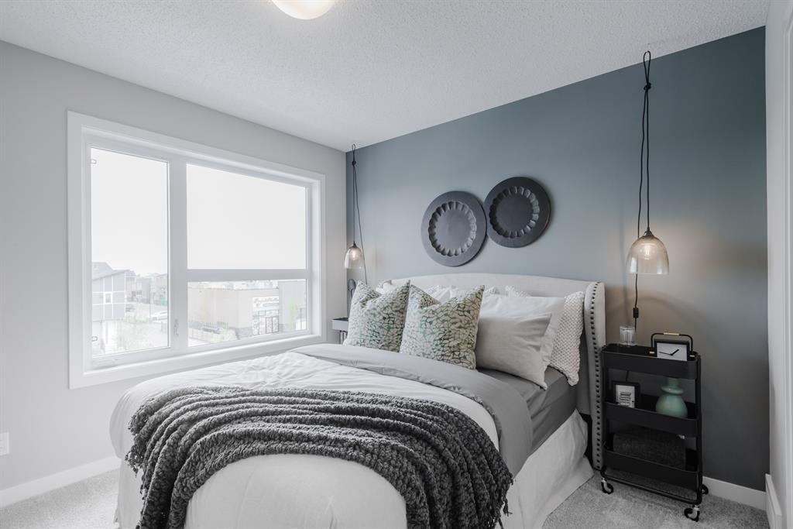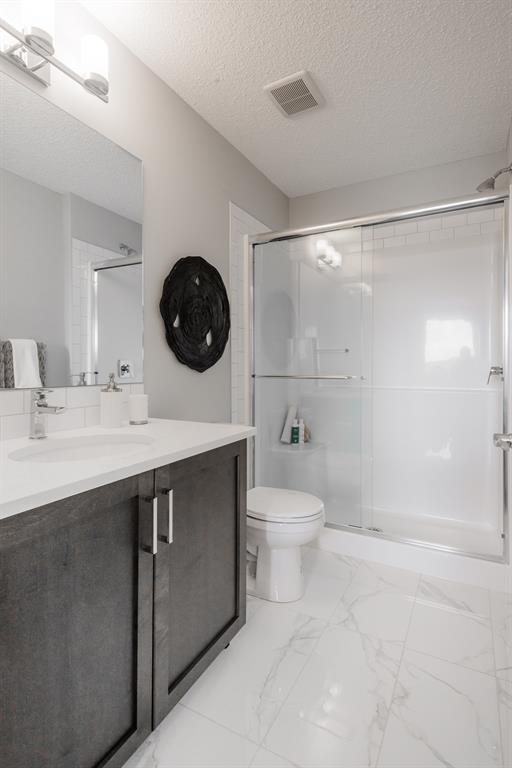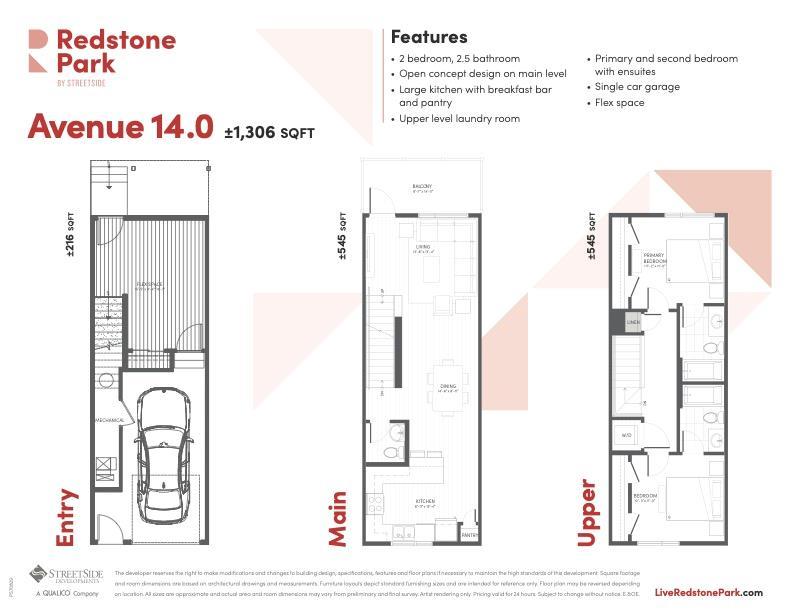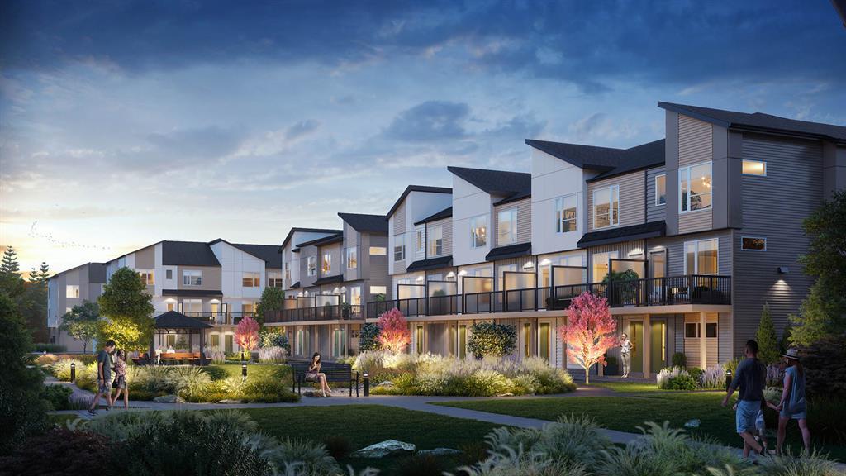- Alberta
- Calgary
301 Redstone Blvd NE
CAD$399,900
CAD$399,900 Asking price
256 301 Redstone Boulevard NECalgary, Alberta, T3N1V7
Delisted · Delisted ·
232| 1192 sqft
Listing information last updated on July 13th, 2023 at 5:55am UTC.

Open Map
Log in to view more information
Go To LoginSummary
IDA2049712
StatusDelisted
Ownership TypeCondominium/Strata
Brokered ByCIR REALTY
TypeResidential Townhouse,Attached
Age New building
Land Size88.35 m2|0-4050 sqft
Square Footage1192 sqft
RoomsBed:2,Bath:3
Maint Fee197.71 / Monthly
Maint Fee Inclusions
Detail
Building
Bathroom Total3
Bedrooms Total2
Bedrooms Above Ground2
AgeNew building
AppliancesRefrigerator,Range - Electric,Dishwasher,Microwave Range Hood Combo,Washer & Dryer
Basement TypeNone
Construction MaterialWood frame
Construction Style AttachmentAttached
Cooling TypeNone
Exterior FinishVinyl siding
Fireplace PresentFalse
Flooring TypeCarpeted,Tile,Vinyl
Foundation TypePoured Concrete
Half Bath Total1
Heating FuelNatural gas
Heating TypeForced air
Size Interior1192 sqft
Stories Total3
Total Finished Area1192 sqft
TypeRow / Townhouse
Land
Size Total88.35 m2|0-4,050 sqft
Size Total Text88.35 m2|0-4,050 sqft
Acreagefalse
AmenitiesPark,Playground
Fence TypeNot fenced
Landscape FeaturesLandscaped
Size Irregular88.35
Surrounding
Ammenities Near ByPark,Playground
Community FeaturesPets Allowed
Zoning DescriptionM-G
Other
FeaturesNo Animal Home,No Smoking Home
BasementNone
FireplaceFalse
HeatingForced air
Unit No.256
Prop MgmtRancho
Remarks
**Possession in October 2023!**BACKING ONTO CENTRAL PARK!** Experience exceptional quality, service, and warranty, by the award-winning STREETSIDE DEVELOPMENT, a Qualico company. The "AVENUE 14.0" is a 2 BEDROOM & 2.5 BATHROOM Featuring an open concept design on the main level this home has plenty of room for a formal dining area and great room. The large corner kitchen features a flush counter breakfast bar and roomy pantry. The main level also features a good-sized balcony with gas line. The upper level features DUAL MASTER BEDROOMS both with ensuite, and convenient upstairs laundry. The lower level features a single car ATTACHED GARAGE with a LOWER LEVEL FLEX SPACE. The "AVENUE 14.0" also offers plenty of storage space which make this the perfect amount of space for a young family or those looking to right-size. At REDSTONE PARK in Redstone, you get more for a lot less. Affordability comes first, without compromising on the things your family needs such as playgrounds, green spaces and much more. Start your new maintenance-free lifestyle right away in the comfort of your new home in this beautiful community. *** photos are from showhome*** (id:22211)
The listing data above is provided under copyright by the Canada Real Estate Association.
The listing data is deemed reliable but is not guaranteed accurate by Canada Real Estate Association nor RealMaster.
MLS®, REALTOR® & associated logos are trademarks of The Canadian Real Estate Association.
Location
Province:
Alberta
City:
Calgary
Community:
Redstone
Room
Room
Level
Length
Width
Area
Foyer
Lower
15.42
9.84
151.77
4.70 M x 3.00 M
Other
Main
8.83
13.16
116.11
2.69 M x 4.01 M
Dining
Main
8.99
10.17
91.43
2.74 M x 3.10 M
Living
Main
8.99
14.07
126.53
2.74 M x 4.29 M
2pc Bathroom
Main
4.59
4.59
21.10
1.40 M x 1.40 M
Primary Bedroom
Upper
10.17
10.93
111.12
3.10 M x 3.33 M
3pc Bathroom
Upper
5.18
7.91
40.99
1.58 M x 2.41 M
Bedroom
Upper
10.07
10.93
110.04
3.07 M x 3.33 M
4pc Bathroom
Upper
5.18
8.83
45.75
1.58 M x 2.69 M
Book Viewing
Your feedback has been submitted.
Submission Failed! Please check your input and try again or contact us

