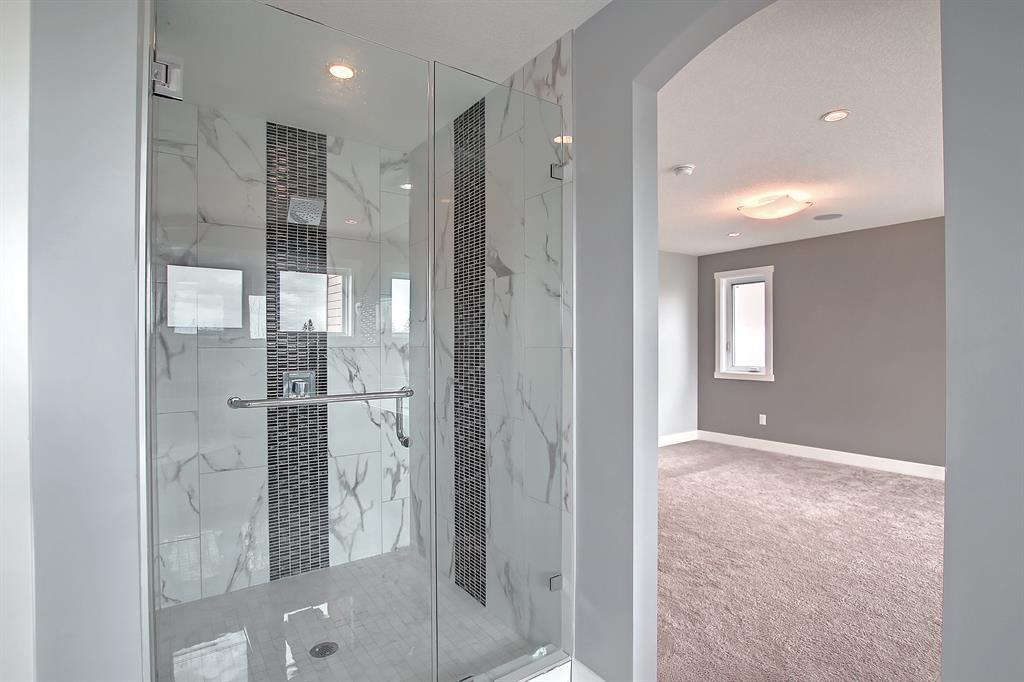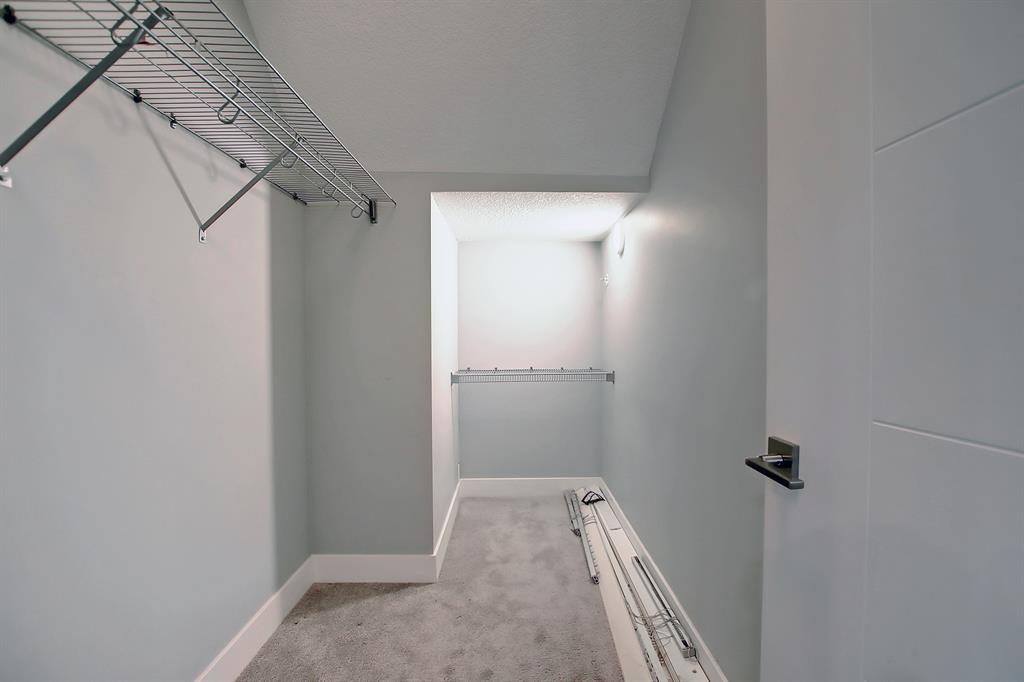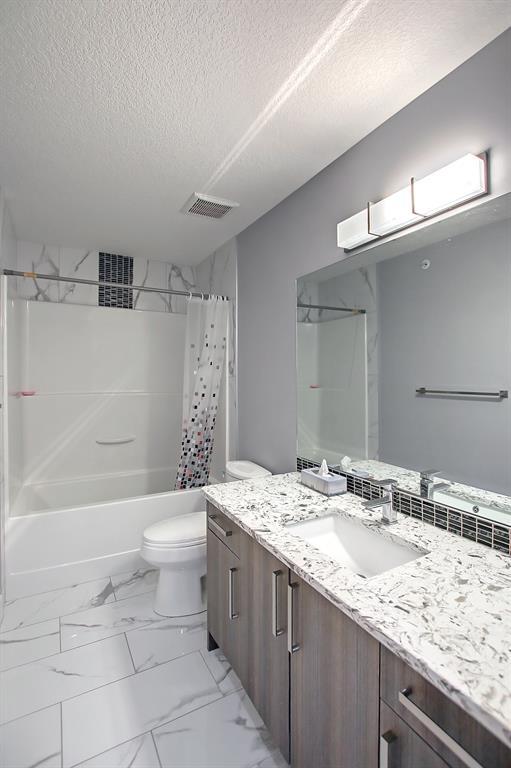- Alberta
- Calgary
3 317 15 Ave NE
CAD$1,999,900
CAD$1,999,900 要价
1 2Calgary, Alberta, T2E1H3
退市 · 退市 ·
7+296| 5171.7 sqft
Listing information last updated on Sun Oct 01 2023 20:16:31 GMT-0400 (Eastern Daylight Time)

Open Map
Log in to view more information
Go To LoginSummary
IDA2054725
Status退市
产权Freehold
Brokered ByURBAN-REALTY.ca
TypeResidential Townhouse,Attached
AgeConstructed Date: 2017
Land Size5715 sqft|4051 - 7250 sqft
Square Footage5171.7 sqft
RoomsBed:7+2,Bath:9
Detail
公寓楼
浴室数量9
卧室数量9
地上卧室数量7
地下卧室数量2
家用电器Cooktop - Electric,Range - Electric,Dishwasher,Stove,Microwave,Microwave Range Hood Combo,Oven - Built-In,Hood Fan,Washer & Dryer
地下室装修Finished
地下室类型Full (Finished)
建筑日期2017
建材Poured concrete,Wood frame
风格Attached
空调None
外墙Aluminum siding,Concrete,Stucco
壁炉True
壁炉数量4
地板Carpeted,Ceramic Tile,Hardwood
地基Poured Concrete
洗手间2
供暖类型Forced air
使用面积5171.7 sqft
楼层3
装修面积5171.7 sqft
类型Row / Townhouse
土地
总面积5715 sqft|4,051 - 7,250 sqft
面积5715 sqft|4,051 - 7,250 sqft
面积false
围墙类型Partially fenced
Size Irregular5715.00
周边
Zoning DescriptionM-C1
Other
特点No Animal Home,No Smoking Home
Basement已装修,Full(已装修)
FireplaceTrue
HeatingForced air
Unit No.1
Remarks
The property is 100% rented out with great tenants. Very rare opportunity to buy a free standing building with no condo fee that is fully rented . This beautiful building with a total of 3 units and basement (living room , washroom, 2 bedroom with 9’ ceilings) each with a single attach garage and laundry! The total living space is 6437.9 sq ft. These units include fire alarm, water sprinkler suppression and 9’ ceilings! The largest 2 story unit is around 2100 sq ft which includes a gourmet kitchen, open living room and dinning room, three way fireplace and deck off of dining room with gas line for barbecue, this unit also offers a huge primary bedroom with a fireplace and 5pc ensuite and 2 other good sized bedrooms. The unit next door also offers a gourmet kitchen, open living room and dinning room, three way fireplace and deck off of dining room with gas line for barbecue, this unit has a big primary bedroom with a 5pc ensuite and another master bedroom with 4pc ensuite! The third unit is located on the main floor and it offers a gourmet kitchen, living area, and dinning area this unit comes with a good sized primary bedroom with a 4pc ensuite and another bedroom plus 2 bedrooms and living room in the basement! This building is located near downtown, it is close to schools, LRT, shopping centers, and other amenities! (id:22211)
The listing data above is provided under copyright by the Canada Real Estate Association.
The listing data is deemed reliable but is not guaranteed accurate by Canada Real Estate Association nor RealMaster.
MLS®, REALTOR® & associated logos are trademarks of The Canadian Real Estate Association.
Location
Province:
Alberta
City:
Calgary
Community:
Crescent Heights
Room
Room
Level
Length
Width
Area
客厅
Second
11.91
22.01
262.18
11.92 Ft x 22.00 Ft
Pantry
Second
3.90
10.93
42.65
3.92 Ft x 10.92 Ft
2pc Bathroom
Second
3.67
4.99
18.32
3.67 Ft x 5.00 Ft
其他
Second
10.01
7.74
77.48
10.00 Ft x 7.75 Ft
厨房
Second
10.99
12.01
131.98
11.00 Ft x 12.00 Ft
洗衣房
Second
10.93
6.43
70.25
10.92 Ft x 6.42 Ft
家庭
Second
11.91
13.09
155.90
11.92 Ft x 13.08 Ft
餐厅
Second
8.50
14.17
120.44
8.50 Ft x 14.17 Ft
厨房
Second
15.75
12.99
204.60
15.75 Ft x 13.00 Ft
仓库
Second
10.66
5.09
54.22
10.67 Ft x 5.08 Ft
洗衣房
Second
12.50
6.43
80.38
12.50 Ft x 6.42 Ft
客厅
Second
10.83
14.17
153.45
10.83 Ft x 14.17 Ft
餐厅
Second
10.99
9.91
108.90
11.00 Ft x 9.92 Ft
仓库
Second
9.32
4.99
46.47
9.33 Ft x 5.00 Ft
2pc Bathroom
Second
5.68
3.90
22.16
5.67 Ft x 3.92 Ft
5pc Bathroom
Third
9.84
11.52
113.34
9.83 Ft x 11.50 Ft
卧室
Third
12.17
10.93
132.98
12.17 Ft x 10.92 Ft
卧室
Third
15.49
9.91
153.43
15.50 Ft x 9.92 Ft
主卧
Third
12.01
14.24
170.98
12.00 Ft x 14.25 Ft
主卧
Third
14.44
12.24
176.66
14.42 Ft x 12.25 Ft
卧室
Third
12.17
10.93
132.98
12.17 Ft x 10.92 Ft
4pc Bathroom
Third
10.24
4.92
50.38
10.25 Ft x 4.92 Ft
4pc Bathroom
Third
4.92
7.91
38.91
4.92 Ft x 7.92 Ft
4pc Bathroom
Third
8.43
9.84
82.99
8.42 Ft x 9.83 Ft
卧室
地下室
12.34
10.56
130.32
12.33 Ft x 10.58 Ft
仓库
地下室
7.19
27.26
195.89
7.17 Ft x 27.25 Ft
餐厅
地下室
10.33
12.24
126.47
10.33 Ft x 12.25 Ft
卧室
地下室
14.07
10.66
150.08
14.08 Ft x 10.67 Ft
4pc Bathroom
地下室
7.84
4.92
38.59
7.83 Ft x 4.92 Ft
家庭
地下室
12.07
16.24
196.08
12.08 Ft x 16.25 Ft
其他
主
8.23
7.09
58.36
8.25 Ft x 7.08 Ft
客厅
主
10.01
13.91
139.20
10.00 Ft x 13.92 Ft
4pc Bathroom
主
8.01
7.25
58.04
8.00 Ft x 7.25 Ft
卧室
主
9.42
11.09
104.42
9.42 Ft x 11.08 Ft
4pc Bathroom
主
7.51
4.92
36.97
7.50 Ft x 4.92 Ft
厨房
主
19.00
8.66
164.53
19.00 Ft x 8.67 Ft
餐厅
主
6.99
13.91
97.21
7.00 Ft x 13.92 Ft
洗衣房
主
5.18
4.99
25.85
5.17 Ft x 5.00 Ft
主卧
主
10.83
13.09
141.73
10.83 Ft x 13.08 Ft
Book Viewing
Your feedback has been submitted.
Submission Failed! Please check your input and try again or contact us












































