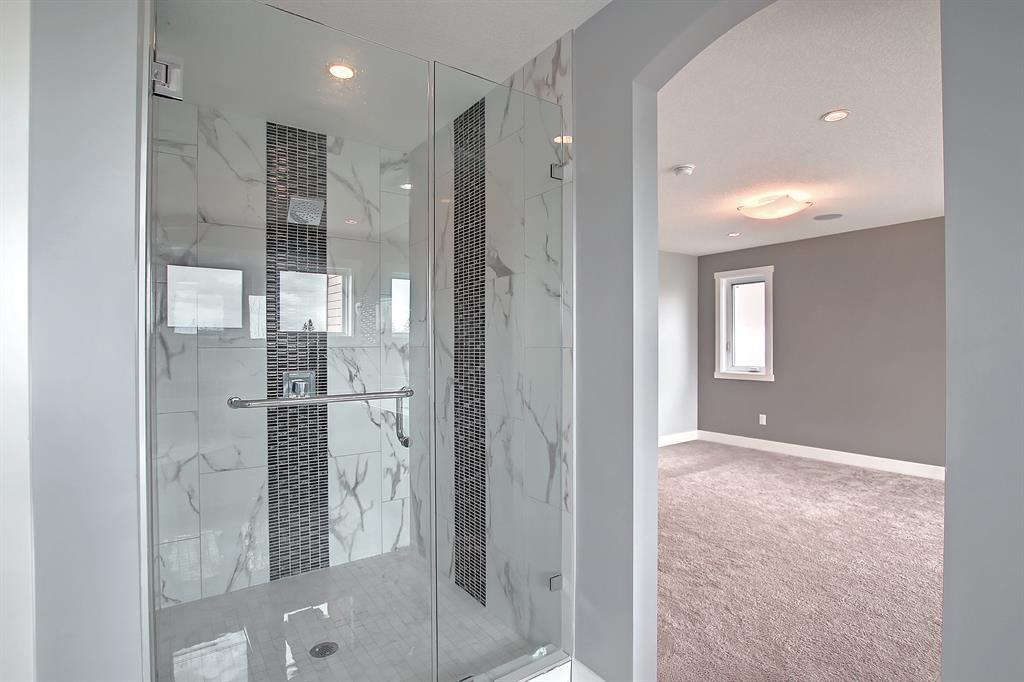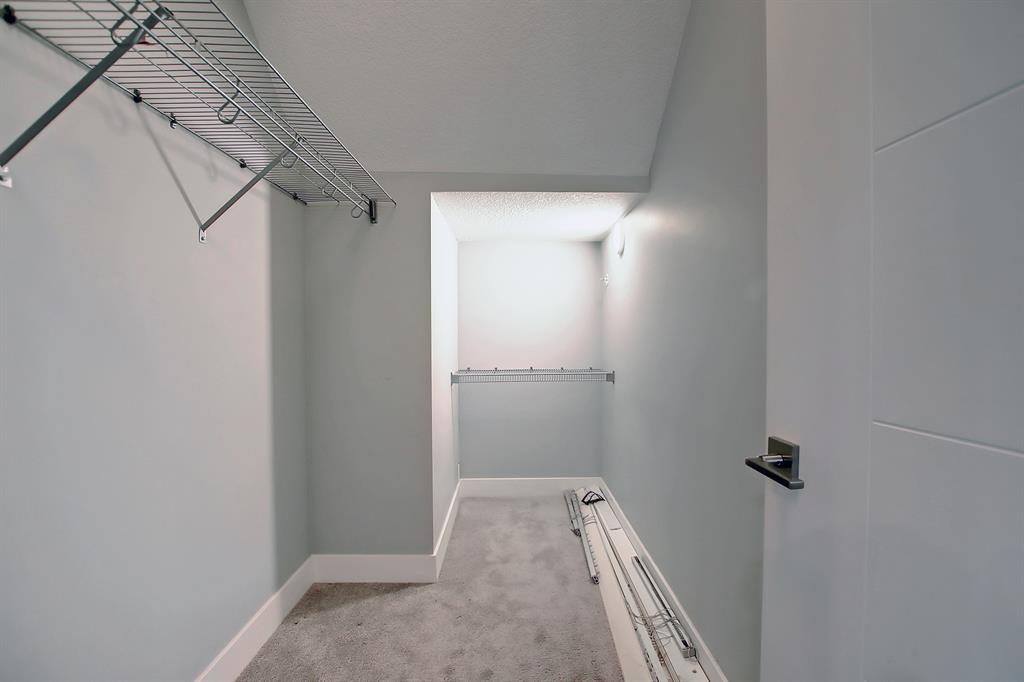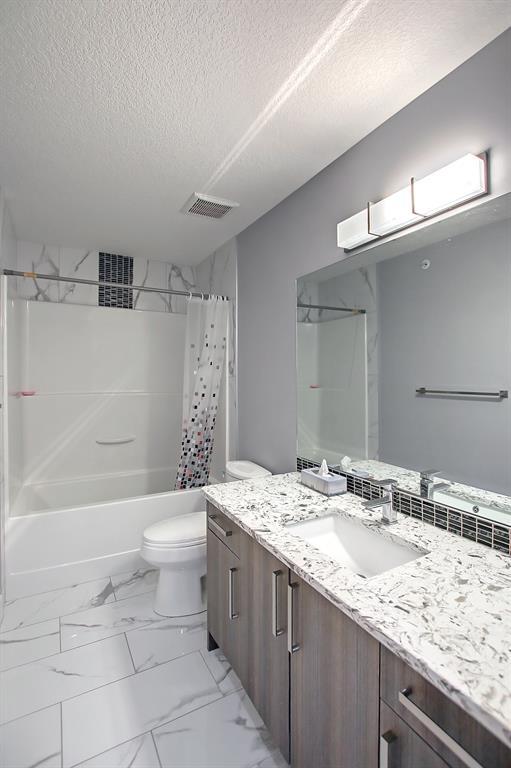- Alberta
- Calgary
3 317 15 Ave NE
CAD$1,999,900
CAD$1,999,900 Asking price
1 2Calgary, Alberta, T2E1H3
Delisted · Delisted ·
7+296| 5171.7 sqft
Listing information last updated on Sun Oct 01 2023 20:16:31 GMT-0400 (Eastern Daylight Time)

Open Map
Log in to view more information
Go To LoginSummary
IDA2054725
StatusDelisted
Ownership TypeFreehold
Brokered ByURBAN-REALTY.ca
TypeResidential Townhouse,Attached
AgeConstructed Date: 2017
Land Size5715 sqft|4051 - 7250 sqft
Square Footage5171.7 sqft
RoomsBed:7+2,Bath:9
Detail
Building
Bathroom Total9
Bedrooms Total9
Bedrooms Above Ground7
Bedrooms Below Ground2
AppliancesCooktop - Electric,Range - Electric,Dishwasher,Stove,Microwave,Microwave Range Hood Combo,Oven - Built-In,Hood Fan,Washer & Dryer
Basement DevelopmentFinished
Basement TypeFull (Finished)
Constructed Date2017
Construction MaterialPoured concrete,Wood frame
Construction Style AttachmentAttached
Cooling TypeNone
Exterior FinishAluminum siding,Concrete,Stucco
Fireplace PresentTrue
Fireplace Total4
Flooring TypeCarpeted,Ceramic Tile,Hardwood
Foundation TypePoured Concrete
Half Bath Total2
Heating TypeForced air
Size Interior5171.7 sqft
Stories Total3
Total Finished Area5171.7 sqft
TypeRow / Townhouse
Land
Size Total5715 sqft|4,051 - 7,250 sqft
Size Total Text5715 sqft|4,051 - 7,250 sqft
Acreagefalse
Fence TypePartially fenced
Size Irregular5715.00
Surrounding
Zoning DescriptionM-C1
Other
FeaturesNo Animal Home,No Smoking Home
BasementFinished,Full (Finished)
FireplaceTrue
HeatingForced air
Unit No.1
Remarks
The property is 100% rented out with great tenants. Very rare opportunity to buy a free standing building with no condo fee that is fully rented . This beautiful building with a total of 3 units and basement (living room , washroom, 2 bedroom with 9’ ceilings) each with a single attach garage and laundry! The total living space is 6437.9 sq ft. These units include fire alarm, water sprinkler suppression and 9’ ceilings! The largest 2 story unit is around 2100 sq ft which includes a gourmet kitchen, open living room and dinning room, three way fireplace and deck off of dining room with gas line for barbecue, this unit also offers a huge primary bedroom with a fireplace and 5pc ensuite and 2 other good sized bedrooms. The unit next door also offers a gourmet kitchen, open living room and dinning room, three way fireplace and deck off of dining room with gas line for barbecue, this unit has a big primary bedroom with a 5pc ensuite and another master bedroom with 4pc ensuite! The third unit is located on the main floor and it offers a gourmet kitchen, living area, and dinning area this unit comes with a good sized primary bedroom with a 4pc ensuite and another bedroom plus 2 bedrooms and living room in the basement! This building is located near downtown, it is close to schools, LRT, shopping centers, and other amenities! (id:22211)
The listing data above is provided under copyright by the Canada Real Estate Association.
The listing data is deemed reliable but is not guaranteed accurate by Canada Real Estate Association nor RealMaster.
MLS®, REALTOR® & associated logos are trademarks of The Canadian Real Estate Association.
Location
Province:
Alberta
City:
Calgary
Community:
Crescent Heights
Room
Room
Level
Length
Width
Area
Living
Second
11.91
22.01
262.18
11.92 Ft x 22.00 Ft
Pantry
Second
3.90
10.93
42.65
3.92 Ft x 10.92 Ft
2pc Bathroom
Second
3.67
4.99
18.32
3.67 Ft x 5.00 Ft
Other
Second
10.01
7.74
77.48
10.00 Ft x 7.75 Ft
Kitchen
Second
10.99
12.01
131.98
11.00 Ft x 12.00 Ft
Laundry
Second
10.93
6.43
70.25
10.92 Ft x 6.42 Ft
Family
Second
11.91
13.09
155.90
11.92 Ft x 13.08 Ft
Dining
Second
8.50
14.17
120.44
8.50 Ft x 14.17 Ft
Kitchen
Second
15.75
12.99
204.60
15.75 Ft x 13.00 Ft
Storage
Second
10.66
5.09
54.22
10.67 Ft x 5.08 Ft
Laundry
Second
12.50
6.43
80.38
12.50 Ft x 6.42 Ft
Living
Second
10.83
14.17
153.45
10.83 Ft x 14.17 Ft
Dining
Second
10.99
9.91
108.90
11.00 Ft x 9.92 Ft
Storage
Second
9.32
4.99
46.47
9.33 Ft x 5.00 Ft
2pc Bathroom
Second
5.68
3.90
22.16
5.67 Ft x 3.92 Ft
5pc Bathroom
Third
9.84
11.52
113.34
9.83 Ft x 11.50 Ft
Bedroom
Third
12.17
10.93
132.98
12.17 Ft x 10.92 Ft
Bedroom
Third
15.49
9.91
153.43
15.50 Ft x 9.92 Ft
Primary Bedroom
Third
12.01
14.24
170.98
12.00 Ft x 14.25 Ft
Primary Bedroom
Third
14.44
12.24
176.66
14.42 Ft x 12.25 Ft
Bedroom
Third
12.17
10.93
132.98
12.17 Ft x 10.92 Ft
4pc Bathroom
Third
10.24
4.92
50.38
10.25 Ft x 4.92 Ft
4pc Bathroom
Third
4.92
7.91
38.91
4.92 Ft x 7.92 Ft
4pc Bathroom
Third
8.43
9.84
82.99
8.42 Ft x 9.83 Ft
Bedroom
Bsmt
12.34
10.56
130.32
12.33 Ft x 10.58 Ft
Storage
Bsmt
7.19
27.26
195.89
7.17 Ft x 27.25 Ft
Dining
Bsmt
10.33
12.24
126.47
10.33 Ft x 12.25 Ft
Bedroom
Bsmt
14.07
10.66
150.08
14.08 Ft x 10.67 Ft
4pc Bathroom
Bsmt
7.84
4.92
38.59
7.83 Ft x 4.92 Ft
Family
Bsmt
12.07
16.24
196.08
12.08 Ft x 16.25 Ft
Other
Main
8.23
7.09
58.36
8.25 Ft x 7.08 Ft
Living
Main
10.01
13.91
139.20
10.00 Ft x 13.92 Ft
4pc Bathroom
Main
8.01
7.25
58.04
8.00 Ft x 7.25 Ft
Bedroom
Main
9.42
11.09
104.42
9.42 Ft x 11.08 Ft
4pc Bathroom
Main
7.51
4.92
36.97
7.50 Ft x 4.92 Ft
Kitchen
Main
19.00
8.66
164.53
19.00 Ft x 8.67 Ft
Dining
Main
6.99
13.91
97.21
7.00 Ft x 13.92 Ft
Laundry
Main
5.18
4.99
25.85
5.17 Ft x 5.00 Ft
Primary Bedroom
Main
10.83
13.09
141.73
10.83 Ft x 13.08 Ft
Book Viewing
Your feedback has been submitted.
Submission Failed! Please check your input and try again or contact us












































