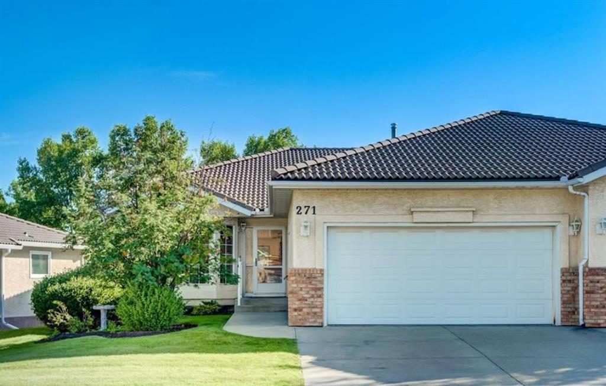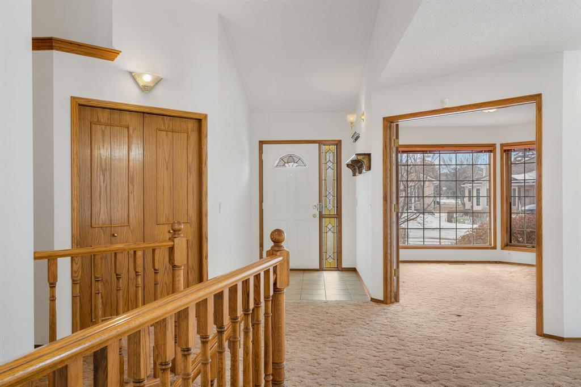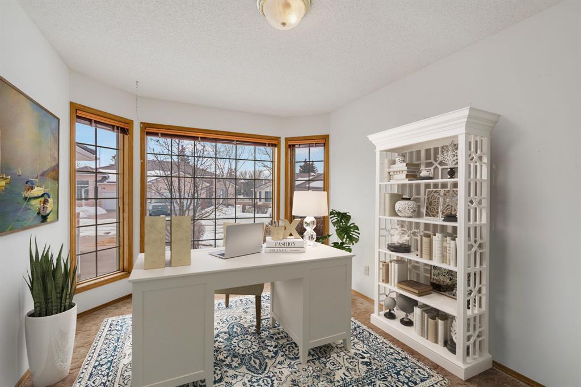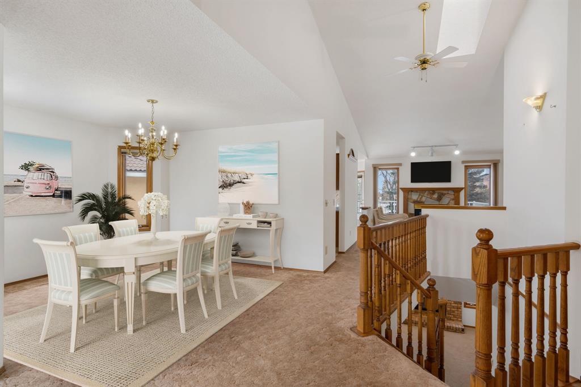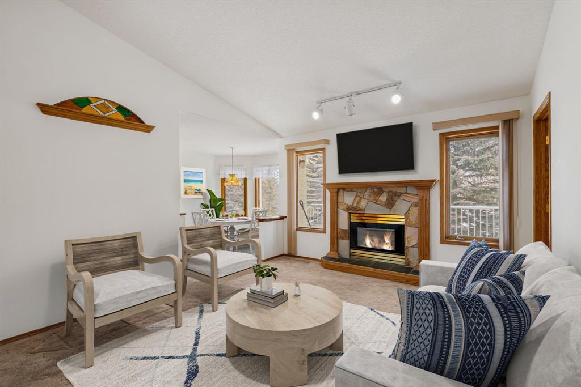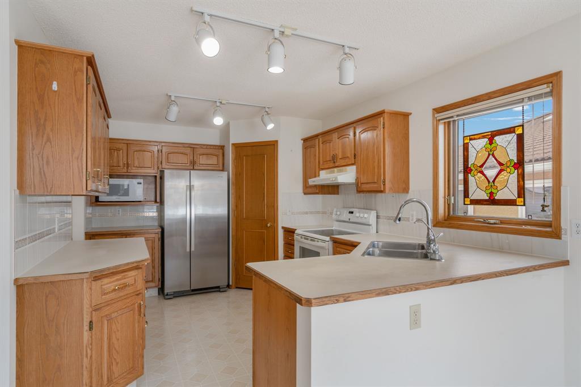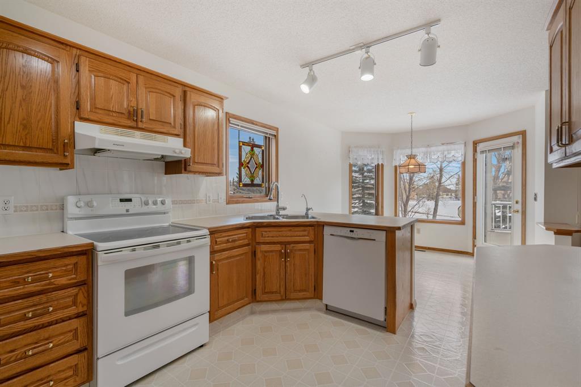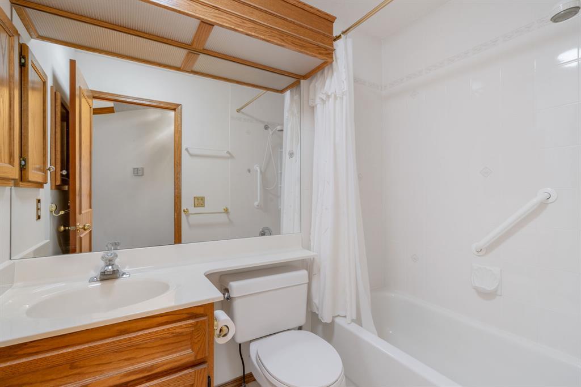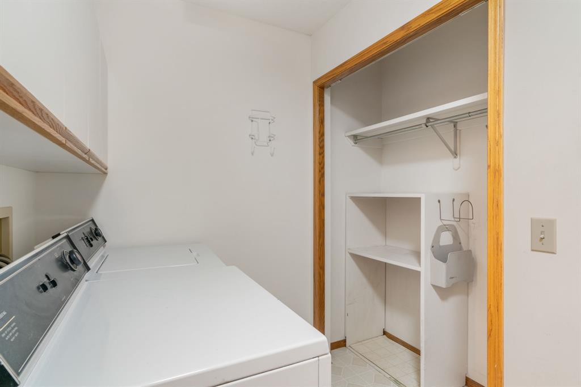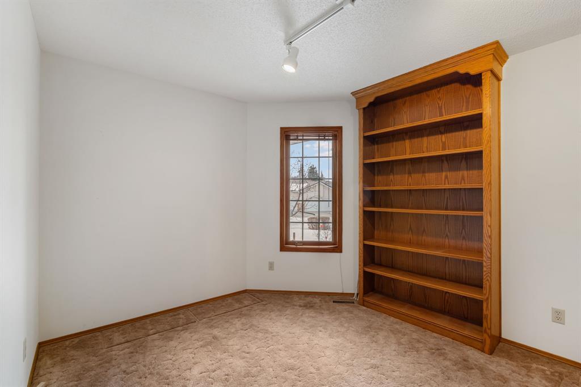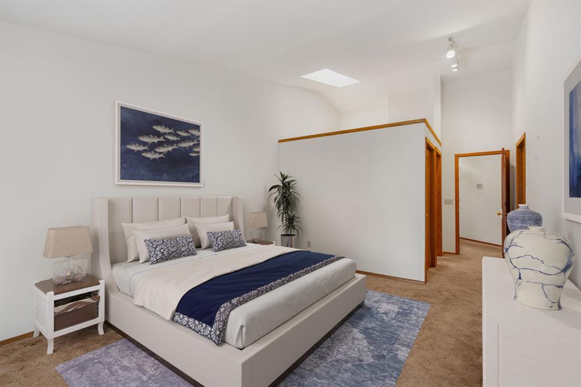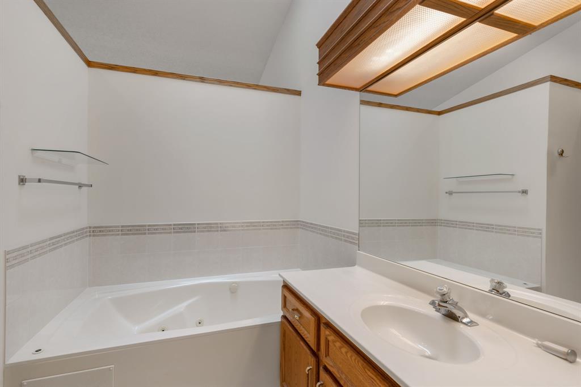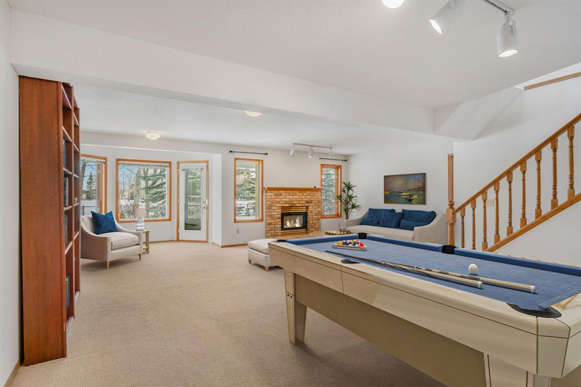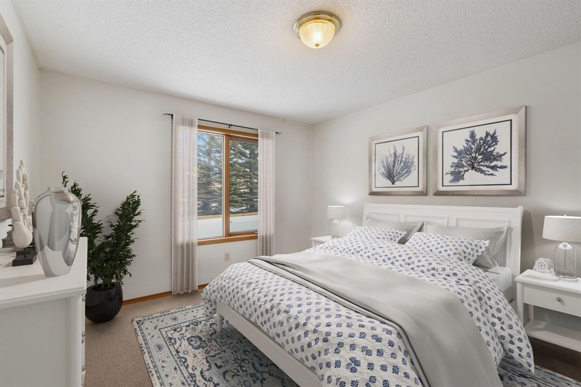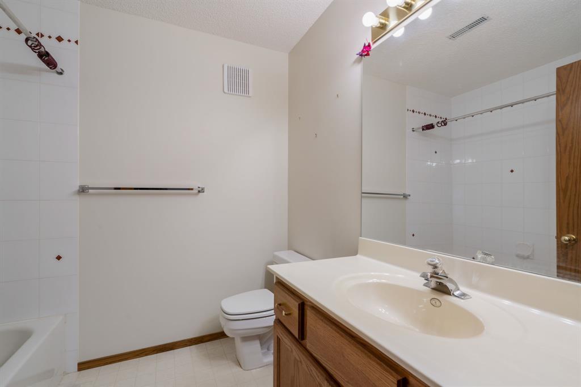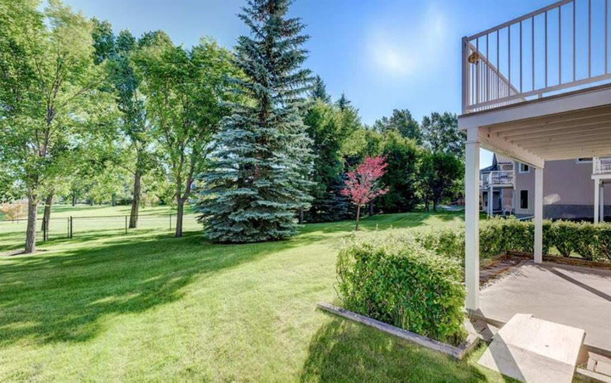- Alberta
- Calgary
271 Hamptons Pk NW
CAD$689,986
CAD$689,986 要价
271 Hamptons Park NWCalgary, Alberta, T3A5A7
退市 · 退市 ·
2+134| 1561.71 sqft
Listing information last updated on Sat Apr 08 2023 01:17:02 GMT-0400 (Eastern Daylight Time)

Open Map
Log in to view more information
Go To LoginSummary
IDA2030862
Status退市
产权Freehold
Brokered ByREAL BROKER
TypeResidential House,Duplex,Semi-Detached,Bungalow
AgeConstructed Date: 1992
Land Size617 m2|4051 - 7250 sqft
Square Footage1561.71 sqft
RoomsBed:2+1,Bath:3
Virtual Tour
Detail
公寓楼
浴室数量3
卧室数量3
地上卧室数量2
地下卧室数量1
家用电器Refrigerator,Water softener,Dishwasher,Stove,Garburator,Hood Fan,Window Coverings,Garage door opener,Washer & Dryer
Architectural StyleBungalow
地下室装修Finished
地下室特点Walk out
地下室类型Unknown (Finished)
建筑日期1992
建材Wood frame
风格Semi-detached
空调Central air conditioning
外墙Brick,Stucco
壁炉True
壁炉数量2
地板Carpeted,Linoleum
地基Poured Concrete
洗手间0
供暖方式Natural gas
供暖类型Forced air
使用面积1561.71 sqft
楼层1
装修面积1561.71 sqft
类型Duplex
供水Municipal water
土地
总面积617 m2|4,051 - 7,250 sqft
面积617 m2|4,051 - 7,250 sqft
面积false
设施Golf Course,Park,Playground,Recreation Nearby
围墙类型Partially fenced
景观Landscaped,Lawn
下水Municipal sewage system
Size Irregular617.00
周边
设施Golf Course,Park,Playground,Recreation Nearby
社区特点Golf Course Development,Pets Allowed
Zoning DescriptionR-C2
Other
特点Cul-de-sac,Treed,No neighbours behind,French door,Closet Organizers
Basement已装修,走出式,未知(已装修)
FireplaceTrue
HeatingForced air
Remarks
271 Hamptons Park NW | Prime 1,562 SQ FT Main Floor Bungalow Villa In Sought After Hamptons Park Chateaux | Situated At The End Of A Quiet Cul-De-Sac | Backing Onto A Gorgeous Private Serene Greenspace With Mature Trees & Walking Paths | One Of The Largest Walk-Out Units In This Complex With Over 3,000 Sq Ft Of Developed Living Space | Open Concept Main Floor Plan | A Spacious Kitchen With Plenty Of Storage, Counter Space, Convenient Walk In Pantry & Breakfast Nook All Leading To An East Facing Balcony Overlooking The Beautiful Green Space | A Formal Dining Room & Living Room With A Stone Faced Gas Fireplace | Two (2) Bedrooms Plus Den On Main Floor | Expansive Primary Bedroom Overlooks The Calm Of The Green Space & Has 2 Separate Closets, Including A Walk In Closet |The Primary Ensuite Features A Jetted Tub & Separate Shower | Lower Level Walk Out Is Fully Developed & Boasts A Spacious Family & Games Room With Warm Inviting Gas Fireplace | Extra Bedroom & Full 4 Pce Bathroom | The Workshop Area Could Easily Be Converted Into A Media Room | Upgrades Include High-Efficiency Furnace (2018), Water Softener & Central Air-Conditioning. (id:22211)
The listing data above is provided under copyright by the Canada Real Estate Association.
The listing data is deemed reliable but is not guaranteed accurate by Canada Real Estate Association nor RealMaster.
MLS®, REALTOR® & associated logos are trademarks of The Canadian Real Estate Association.
Location
Province:
Alberta
City:
Calgary
Community:
Hamptons
Room
Room
Level
Length
Width
Area
洗衣房
地下室
8.50
5.41
46.00
8.50 Ft x 5.42 Ft
Recreational, Games
地下室
22.74
29.59
672.84
22.75 Ft x 29.58 Ft
卧室
地下室
11.58
13.32
154.27
11.58 Ft x 13.33 Ft
4pc Bathroom
地下室
6.82
7.68
52.39
6.83 Ft x 7.67 Ft
仓库
地下室
18.18
21.42
389.40
18.17 Ft x 21.42 Ft
仓库
地下室
4.27
5.41
23.09
4.25 Ft x 5.42 Ft
Furnace
地下室
15.58
21.75
338.98
15.58 Ft x 21.75 Ft
客厅
主
17.81
15.49
275.87
17.83 Ft x 15.50 Ft
卧室
主
9.91
13.68
135.55
9.92 Ft x 13.67 Ft
厨房
主
9.91
10.76
106.62
9.92 Ft x 10.75 Ft
餐厅
主
10.24
12.57
128.62
10.25 Ft x 12.58 Ft
家庭
主
12.34
18.73
231.10
12.33 Ft x 18.75 Ft
办公室
主
9.84
13.91
136.92
9.83 Ft x 13.92 Ft
4pc Bathroom
主
4.92
7.25
35.68
4.92 Ft x 7.25 Ft
主卧
主
12.01
16.93
203.28
12.00 Ft x 16.92 Ft
4pc Bathroom
主
7.91
12.01
94.94
7.92 Ft x 12.00 Ft
Book Viewing
Your feedback has been submitted.
Submission Failed! Please check your input and try again or contact us

