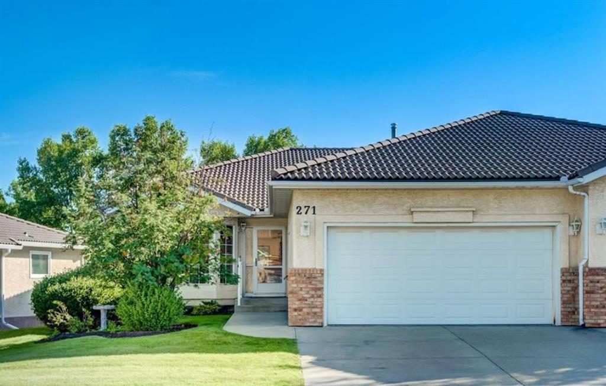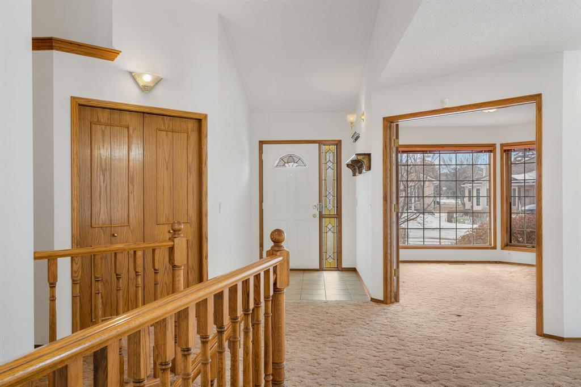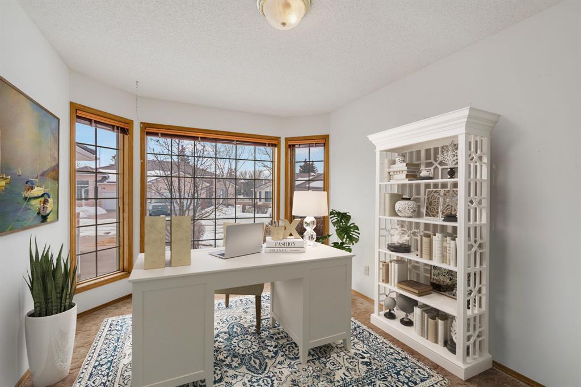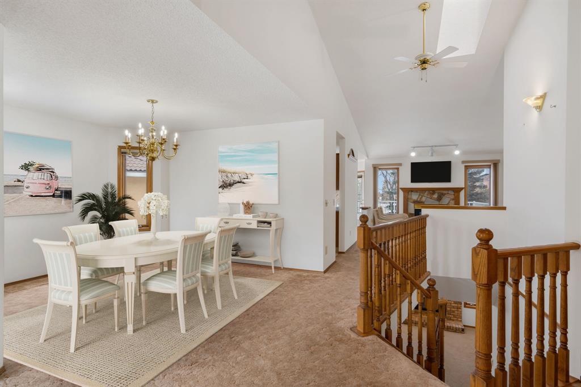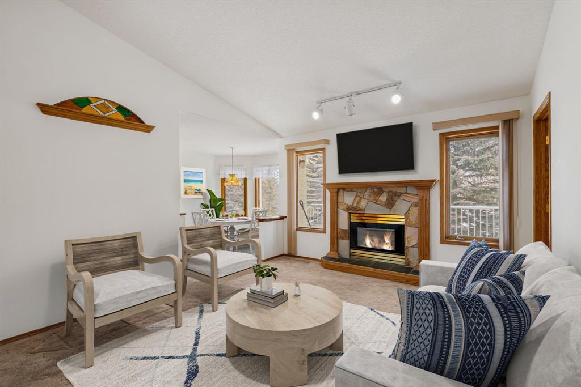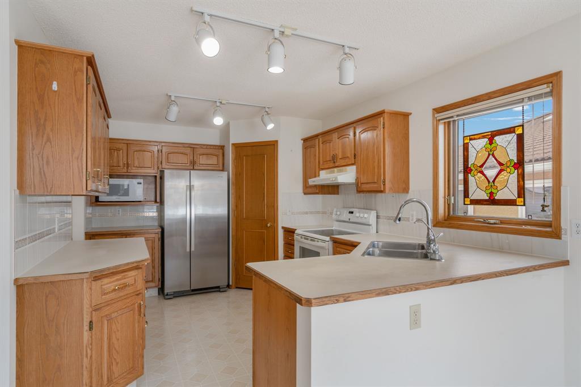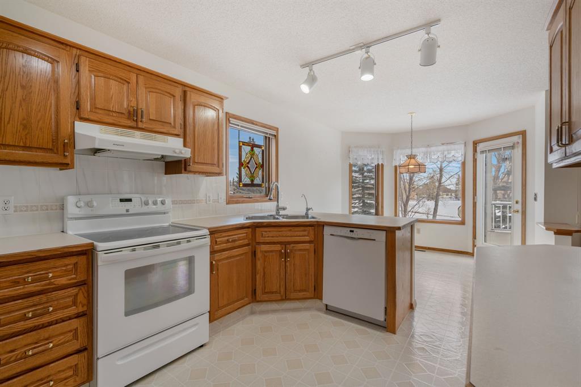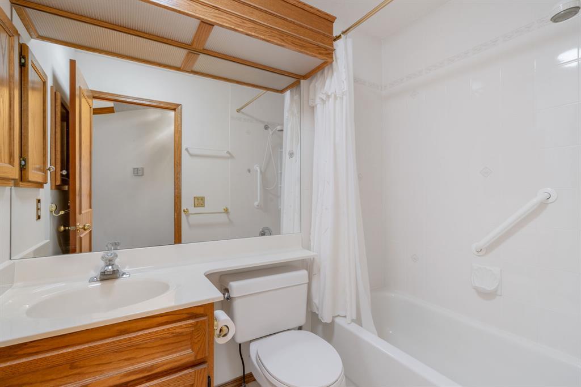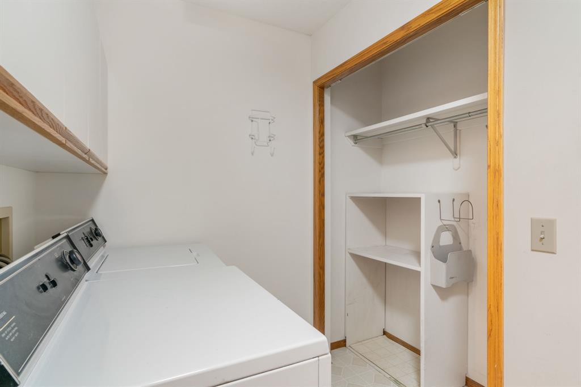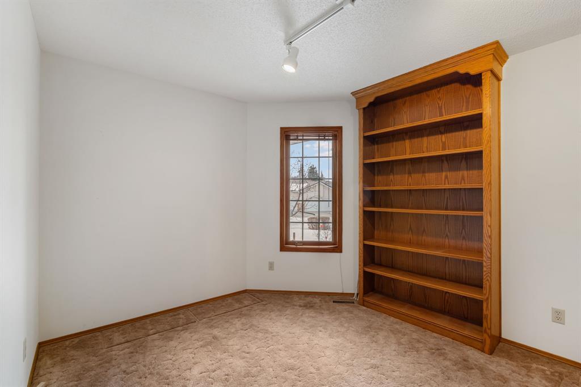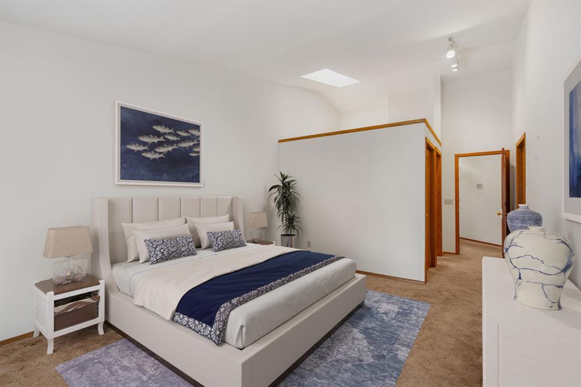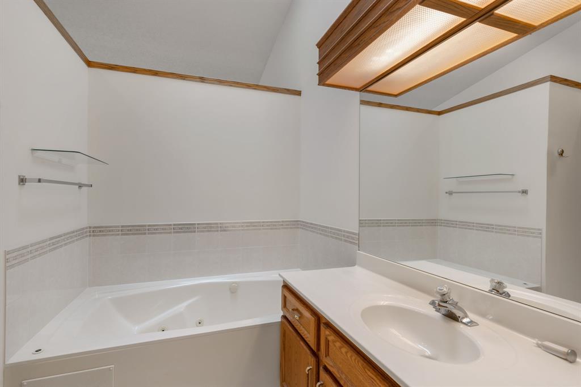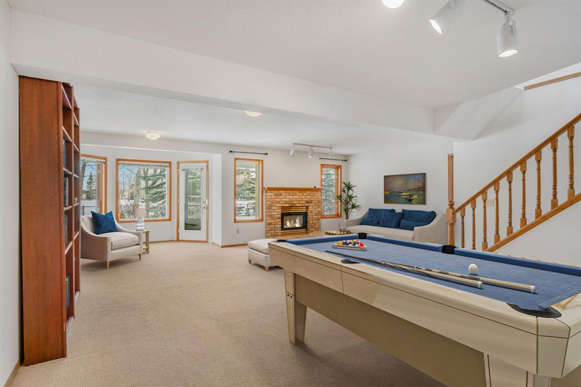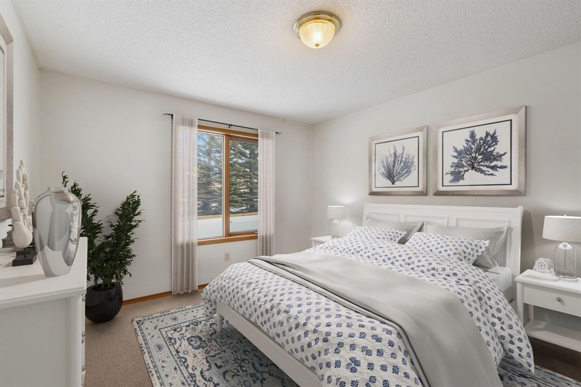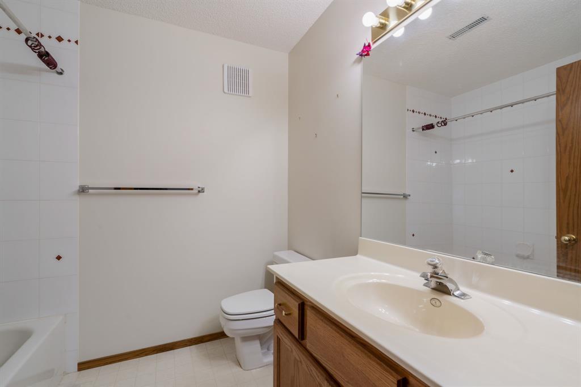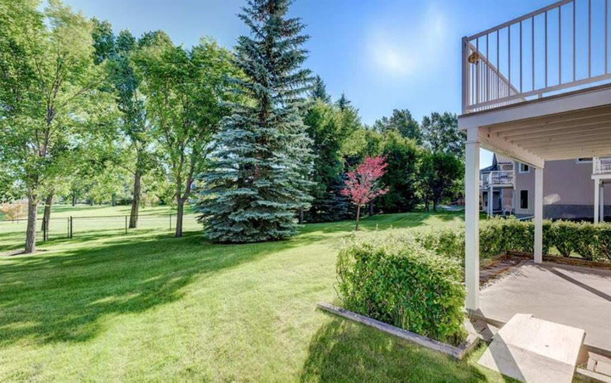- Alberta
- Calgary
271 Hamptons Pk NW
CAD$689,986
CAD$689,986 Asking price
271 Hamptons Park NWCalgary, Alberta, T3A5A7
Delisted · Delisted ·
2+134| 1561.71 sqft
Listing information last updated on Sat Apr 08 2023 01:17:02 GMT-0400 (Eastern Daylight Time)

Open Map
Log in to view more information
Go To LoginSummary
IDA2030862
StatusDelisted
Ownership TypeFreehold
Brokered ByREAL BROKER
TypeResidential House,Duplex,Semi-Detached,Bungalow
AgeConstructed Date: 1992
Land Size617 m2|4051 - 7250 sqft
Square Footage1561.71 sqft
RoomsBed:2+1,Bath:3
Virtual Tour
Detail
Building
Bathroom Total3
Bedrooms Total3
Bedrooms Above Ground2
Bedrooms Below Ground1
AppliancesRefrigerator,Water softener,Dishwasher,Stove,Garburator,Hood Fan,Window Coverings,Garage door opener,Washer & Dryer
Architectural StyleBungalow
Basement DevelopmentFinished
Basement FeaturesWalk out
Basement TypeUnknown (Finished)
Constructed Date1992
Construction MaterialWood frame
Construction Style AttachmentSemi-detached
Cooling TypeCentral air conditioning
Exterior FinishBrick,Stucco
Fireplace PresentTrue
Fireplace Total2
Flooring TypeCarpeted,Linoleum
Foundation TypePoured Concrete
Half Bath Total0
Heating FuelNatural gas
Heating TypeForced air
Size Interior1561.71 sqft
Stories Total1
Total Finished Area1561.71 sqft
TypeDuplex
Utility WaterMunicipal water
Land
Size Total617 m2|4,051 - 7,250 sqft
Size Total Text617 m2|4,051 - 7,250 sqft
Acreagefalse
AmenitiesGolf Course,Park,Playground,Recreation Nearby
Fence TypePartially fenced
Landscape FeaturesLandscaped,Lawn
SewerMunicipal sewage system
Size Irregular617.00
Surrounding
Ammenities Near ByGolf Course,Park,Playground,Recreation Nearby
Community FeaturesGolf Course Development,Pets Allowed
Zoning DescriptionR-C2
Other
FeaturesCul-de-sac,Treed,No neighbours behind,French door,Closet Organizers
BasementFinished,Walk out,Unknown (Finished)
FireplaceTrue
HeatingForced air
Remarks
271 Hamptons Park NW | Prime 1,562 SQ FT Main Floor Bungalow Villa In Sought After Hamptons Park Chateaux | Situated At The End Of A Quiet Cul-De-Sac | Backing Onto A Gorgeous Private Serene Greenspace With Mature Trees & Walking Paths | One Of The Largest Walk-Out Units In This Complex With Over 3,000 Sq Ft Of Developed Living Space | Open Concept Main Floor Plan | A Spacious Kitchen With Plenty Of Storage, Counter Space, Convenient Walk In Pantry & Breakfast Nook All Leading To An East Facing Balcony Overlooking The Beautiful Green Space | A Formal Dining Room & Living Room With A Stone Faced Gas Fireplace | Two (2) Bedrooms Plus Den On Main Floor | Expansive Primary Bedroom Overlooks The Calm Of The Green Space & Has 2 Separate Closets, Including A Walk In Closet |The Primary Ensuite Features A Jetted Tub & Separate Shower | Lower Level Walk Out Is Fully Developed & Boasts A Spacious Family & Games Room With Warm Inviting Gas Fireplace | Extra Bedroom & Full 4 Pce Bathroom | The Workshop Area Could Easily Be Converted Into A Media Room | Upgrades Include High-Efficiency Furnace (2018), Water Softener & Central Air-Conditioning. (id:22211)
The listing data above is provided under copyright by the Canada Real Estate Association.
The listing data is deemed reliable but is not guaranteed accurate by Canada Real Estate Association nor RealMaster.
MLS®, REALTOR® & associated logos are trademarks of The Canadian Real Estate Association.
Location
Province:
Alberta
City:
Calgary
Community:
Hamptons
Room
Room
Level
Length
Width
Area
Laundry
Bsmt
8.50
5.41
46.00
8.50 Ft x 5.42 Ft
Recreational, Games
Bsmt
22.74
29.59
672.84
22.75 Ft x 29.58 Ft
Bedroom
Bsmt
11.58
13.32
154.27
11.58 Ft x 13.33 Ft
4pc Bathroom
Bsmt
6.82
7.68
52.39
6.83 Ft x 7.67 Ft
Storage
Bsmt
18.18
21.42
389.40
18.17 Ft x 21.42 Ft
Storage
Bsmt
4.27
5.41
23.09
4.25 Ft x 5.42 Ft
Furnace
Bsmt
15.58
21.75
338.98
15.58 Ft x 21.75 Ft
Living
Main
17.81
15.49
275.87
17.83 Ft x 15.50 Ft
Bedroom
Main
9.91
13.68
135.55
9.92 Ft x 13.67 Ft
Kitchen
Main
9.91
10.76
106.62
9.92 Ft x 10.75 Ft
Dining
Main
10.24
12.57
128.62
10.25 Ft x 12.58 Ft
Family
Main
12.34
18.73
231.10
12.33 Ft x 18.75 Ft
Office
Main
9.84
13.91
136.92
9.83 Ft x 13.92 Ft
4pc Bathroom
Main
4.92
7.25
35.68
4.92 Ft x 7.25 Ft
Primary Bedroom
Main
12.01
16.93
203.28
12.00 Ft x 16.92 Ft
4pc Bathroom
Main
7.91
12.01
94.94
7.92 Ft x 12.00 Ft
Book Viewing
Your feedback has been submitted.
Submission Failed! Please check your input and try again or contact us

