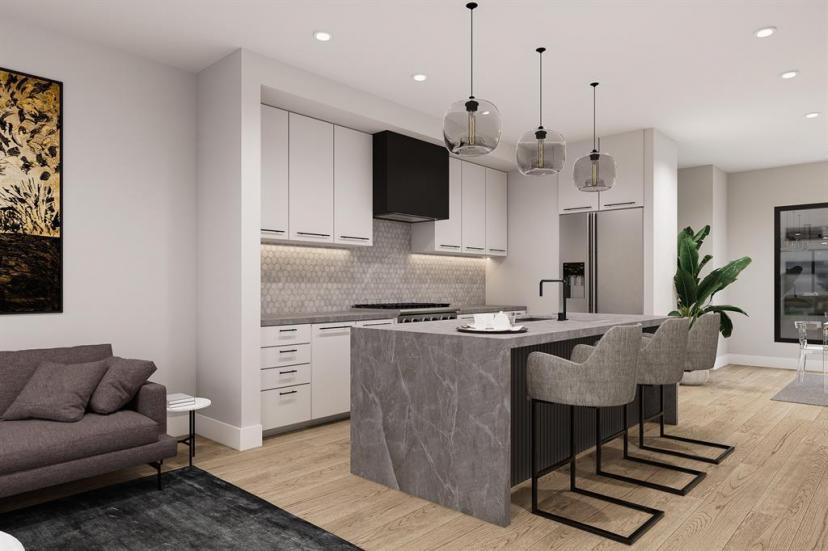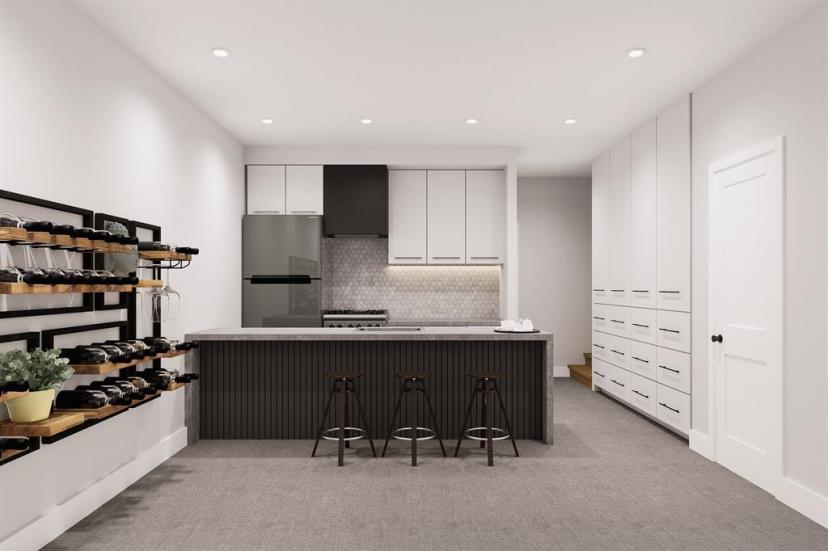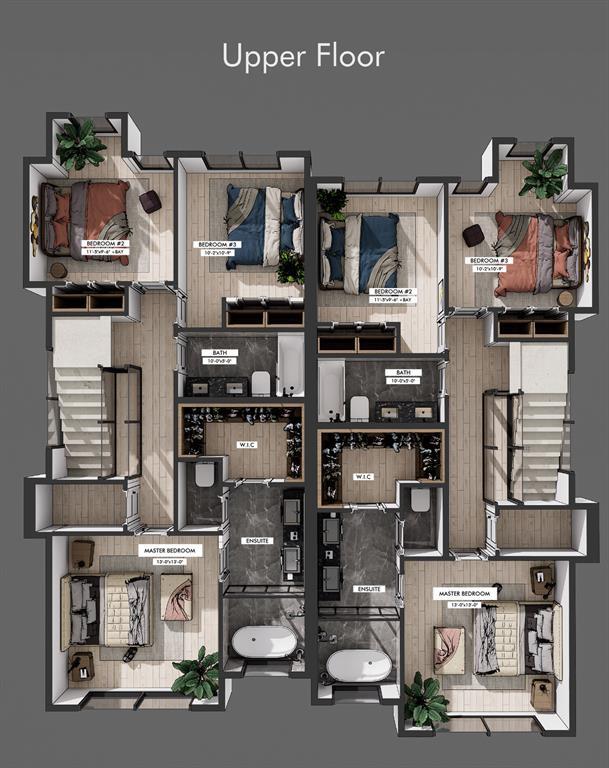- Alberta
- Calgary
2505 20 St SW
CAD$1,075,000
CAD$1,075,000 要价
2505 20 St SWCalgary, Alberta, T2T4Z4
退市 · 退市 ·
3+142| 1702.33 sqft
Listing information last updated on July 30th, 2023 at 12:43am UTC.

Open Map
Log in to view more information
Go To LoginSummary
IDA2000606
Status退市
产权Freehold
Brokered ByRE/MAX REALTY PROFESSIONALS
TypeResidential House,Duplex,Semi-Detached
Age New building
Land Size2626.5 sqft|0-4050 sqft
Square Footage1702.33 sqft
RoomsBed:3+1,Bath:4
Detail
公寓楼
浴室数量4
卧室数量4
地上卧室数量3
地下卧室数量1
房龄New building
家用电器Refrigerator,Cooktop - Gas,Dishwasher,Oven,Microwave,Hood Fan
地下室装修Finished
地下室特点Suite
地下室类型Full (Finished)
风格Semi-detached
空调None
外墙Stucco
壁炉True
壁炉数量1
地板Carpeted,Ceramic Tile,Hardwood
地基Poured Concrete
洗手间1
供暖方式Electric,Natural gas
供暖类型Forced air,In Floor Heating
使用面积1702.33 sqft
楼层2
装修面积1702.33 sqft
类型Duplex
土地
总面积2626.5 sqft|0-4,050 sqft
面积2626.5 sqft|0-4,050 sqft
面积false
设施Park,Playground
围墙类型Fence
Size Irregular2626.50
周边
设施Park,Playground
Zoning DescriptionR-C2
其他
特点Back lane,PVC window,Closet Organizers
Basement已装修,卧室,Full(已装修)
FireplaceTrue
HeatingForced air,In Floor Heating
Remarks
A spectacular and unique rendition of a Semi-Detached. Available for Summer Possession Modern, classic, with a mid-century twist. The best feature of all, is this unit has a full legal suite. This spacious home will check all your boxes. Featuring over 2300 square feet of developed, well crafted space. A Spacious main level features a front dining area, centre kitchen and large living room overlooking the sunny west yard. A large granite waterfall central island is surrounded by an abundance of custom cabinetry. high end Bosch stainless steel appliances, and luxury finishings. A fabulous Fireplace is your focal point in the living area, fully flanked with stone finishings. This levels further features 10ft ceilings, hardwood throughout, and a fully customized mud room and half bath. The upper floor boasts three large bedrooms. The master with soaring 14ft vaulted ceilings, an amazing ensuite with the full shower.-tub enclosure, set amongst a picture window, engulfed with tile. Dual vanities of course and your choice of fixtures. A huge walk in closet, with all built in cabinetry, is just the space needed for the executive couple. A second floor laundry room, full bath with dual sinks, and two additional bedrooms with vaulted ceilings will give you many options for bedrooms and or office space. The lower level features a fully legal suite with separate entrance, or it can be part of your home. An excellent mother in law area or mortgage contributor. This area boasts a large family room, with full kitchen. An optional glass enclosed wine room and a full wall of custom tile. An additional full bath with steam shower, and bedroom complete this level. A fully un obstructed West yard, with a large deck, with current options to customize. Of course you have a double detached garage with easy access to the house and mud room area. A truly great location, just steps to parks, shopping, excellent schools, the Marda Loop Hub and downtown. Immense value with a uni que insight on design and floorpan options. Don't miss this opportunity and prime location. (id:22211)
The listing data above is provided under copyright by the Canada Real Estate Association.
The listing data is deemed reliable but is not guaranteed accurate by Canada Real Estate Association nor RealMaster.
MLS®, REALTOR® & associated logos are trademarks of The Canadian Real Estate Association.
Location
Province:
Alberta
City:
Calgary
Community:
Richmond
Room
Room
Level
Length
Width
Area
主卧
Second
12.99
12.99
168.80
13.00 Ft x 13.00 Ft
卧室
Second
10.17
10.76
109.45
10.17 Ft x 10.75 Ft
卧室
Second
11.42
9.51
108.63
11.42 Ft x 9.50 Ft
5pc Bathroom
Second
NaN
Measurements not available
4pc Bathroom
Second
NaN
Measurements not available
卧室
地下室
11.68
9.32
108.83
11.67 Ft x 9.33 Ft
客厅
地下室
13.42
13.48
180.94
13.42 Ft x 13.50 Ft
3pc Bathroom
地下室
NaN
Measurements not available
客厅
主
13.09
12.83
167.93
13.08 Ft x 12.83 Ft
餐厅
主
12.99
10.01
130.01
13.00 Ft x 10.00 Ft
厨房
主
13.09
12.83
167.93
13.08 Ft x 12.83 Ft
2pc Bathroom
主
NaN
Measurements not available
Book Viewing
Your feedback has been submitted.
Submission Failed! Please check your input and try again or contact us




















