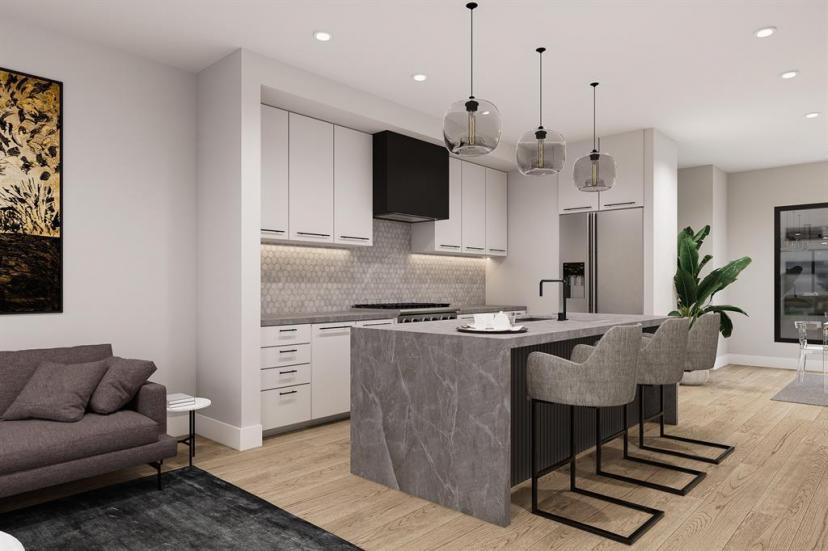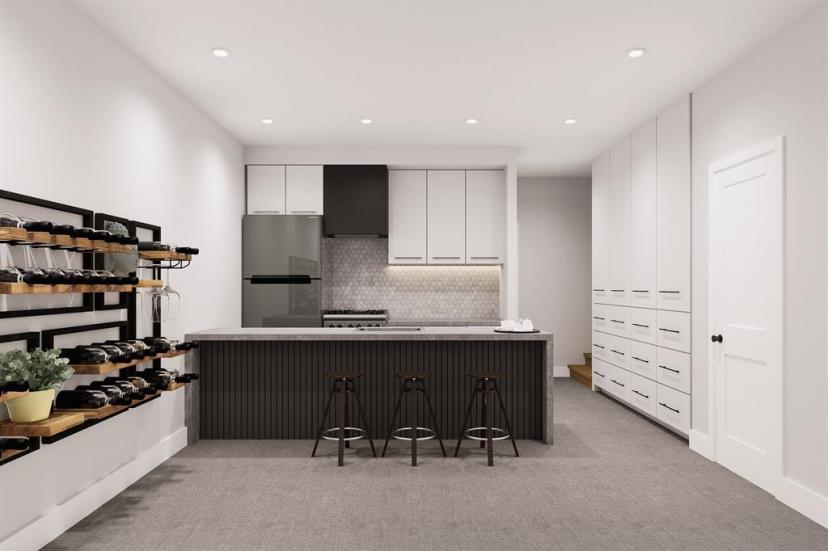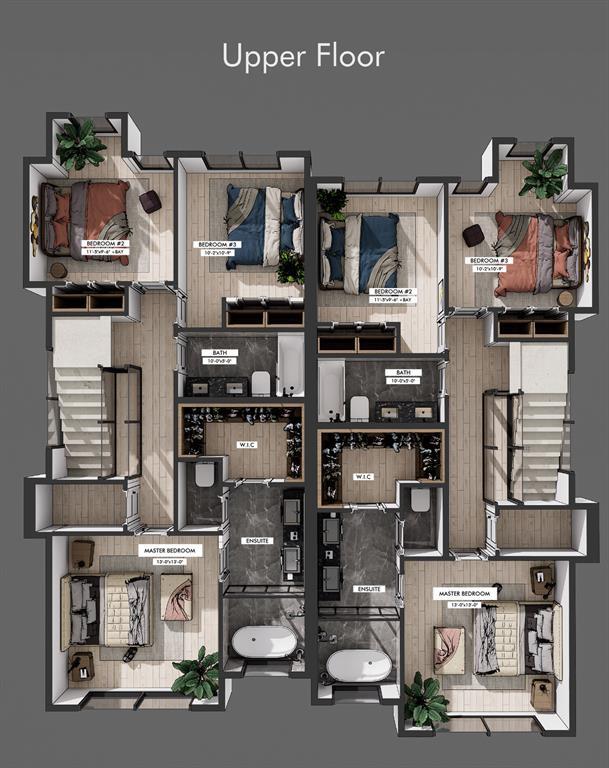- Alberta
- Calgary
2505 20 St SW
CAD$1,075,000
CAD$1,075,000 Asking price
2505 20 St SWCalgary, Alberta, T2T4Z4
Delisted · Delisted ·
3+142| 1702.33 sqft
Listing information last updated on July 30th, 2023 at 12:43am UTC.

Open Map
Log in to view more information
Go To LoginSummary
IDA2000606
StatusDelisted
Ownership TypeFreehold
Brokered ByRE/MAX REALTY PROFESSIONALS
TypeResidential House,Duplex,Semi-Detached
Age New building
Land Size2626.5 sqft|0-4050 sqft
Square Footage1702.33 sqft
RoomsBed:3+1,Bath:4
Detail
Building
Bathroom Total4
Bedrooms Total4
Bedrooms Above Ground3
Bedrooms Below Ground1
AgeNew building
AppliancesRefrigerator,Cooktop - Gas,Dishwasher,Oven,Microwave,Hood Fan
Basement DevelopmentFinished
Basement FeaturesSuite
Basement TypeFull (Finished)
Construction Style AttachmentSemi-detached
Cooling TypeNone
Exterior FinishStucco
Fireplace PresentTrue
Fireplace Total1
Flooring TypeCarpeted,Ceramic Tile,Hardwood
Foundation TypePoured Concrete
Half Bath Total1
Heating FuelElectric,Natural gas
Heating TypeForced air,In Floor Heating
Size Interior1702.33 sqft
Stories Total2
Total Finished Area1702.33 sqft
TypeDuplex
Land
Size Total2626.5 sqft|0-4,050 sqft
Size Total Text2626.5 sqft|0-4,050 sqft
Acreagefalse
AmenitiesPark,Playground
Fence TypeFence
Size Irregular2626.50
Surrounding
Ammenities Near ByPark,Playground
Zoning DescriptionR-C2
Other
FeaturesBack lane,PVC window,Closet Organizers
BasementFinished,Suite,Full (Finished)
FireplaceTrue
HeatingForced air,In Floor Heating
Remarks
A spectacular and unique rendition of a Semi-Detached. Available for Summer Possession Modern, classic, with a mid-century twist. The best feature of all, is this unit has a full legal suite. This spacious home will check all your boxes. Featuring over 2300 square feet of developed, well crafted space. A Spacious main level features a front dining area, centre kitchen and large living room overlooking the sunny west yard. A large granite waterfall central island is surrounded by an abundance of custom cabinetry. high end Bosch stainless steel appliances, and luxury finishings. A fabulous Fireplace is your focal point in the living area, fully flanked with stone finishings. This levels further features 10ft ceilings, hardwood throughout, and a fully customized mud room and half bath. The upper floor boasts three large bedrooms. The master with soaring 14ft vaulted ceilings, an amazing ensuite with the full shower.-tub enclosure, set amongst a picture window, engulfed with tile. Dual vanities of course and your choice of fixtures. A huge walk in closet, with all built in cabinetry, is just the space needed for the executive couple. A second floor laundry room, full bath with dual sinks, and two additional bedrooms with vaulted ceilings will give you many options for bedrooms and or office space. The lower level features a fully legal suite with separate entrance, or it can be part of your home. An excellent mother in law area or mortgage contributor. This area boasts a large family room, with full kitchen. An optional glass enclosed wine room and a full wall of custom tile. An additional full bath with steam shower, and bedroom complete this level. A fully un obstructed West yard, with a large deck, with current options to customize. Of course you have a double detached garage with easy access to the house and mud room area. A truly great location, just steps to parks, shopping, excellent schools, the Marda Loop Hub and downtown. Immense value with a uni que insight on design and floorpan options. Don't miss this opportunity and prime location. (id:22211)
The listing data above is provided under copyright by the Canada Real Estate Association.
The listing data is deemed reliable but is not guaranteed accurate by Canada Real Estate Association nor RealMaster.
MLS®, REALTOR® & associated logos are trademarks of The Canadian Real Estate Association.
Location
Province:
Alberta
City:
Calgary
Community:
Richmond
Room
Room
Level
Length
Width
Area
Primary Bedroom
Second
12.99
12.99
168.80
13.00 Ft x 13.00 Ft
Bedroom
Second
10.17
10.76
109.45
10.17 Ft x 10.75 Ft
Bedroom
Second
11.42
9.51
108.63
11.42 Ft x 9.50 Ft
5pc Bathroom
Second
NaN
Measurements not available
4pc Bathroom
Second
NaN
Measurements not available
Bedroom
Bsmt
11.68
9.32
108.83
11.67 Ft x 9.33 Ft
Living
Bsmt
13.42
13.48
180.94
13.42 Ft x 13.50 Ft
3pc Bathroom
Bsmt
NaN
Measurements not available
Living
Main
13.09
12.83
167.93
13.08 Ft x 12.83 Ft
Dining
Main
12.99
10.01
130.01
13.00 Ft x 10.00 Ft
Kitchen
Main
13.09
12.83
167.93
13.08 Ft x 12.83 Ft
2pc Bathroom
Main
NaN
Measurements not available
Book Viewing
Your feedback has been submitted.
Submission Failed! Please check your input and try again or contact us




















