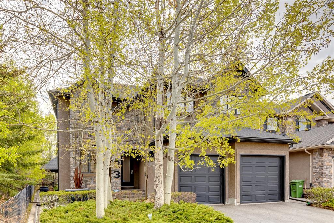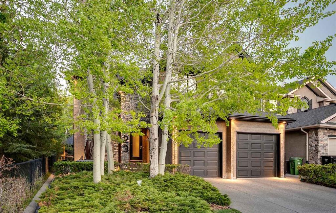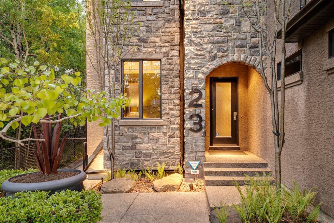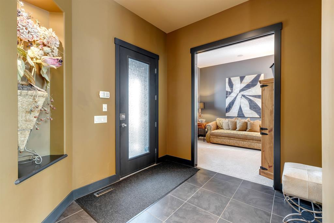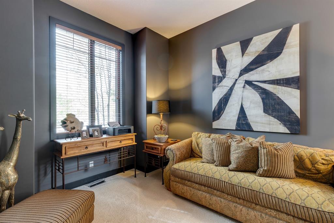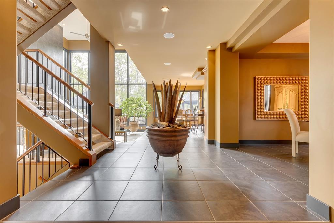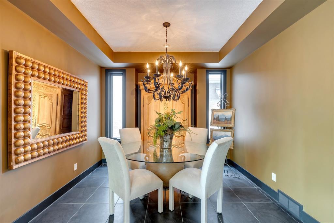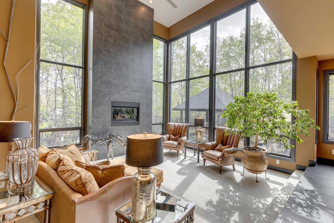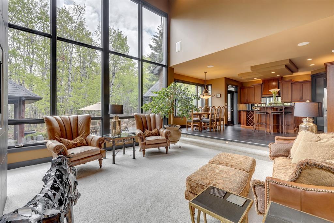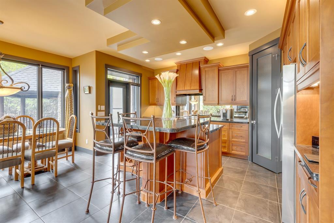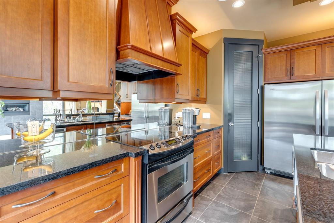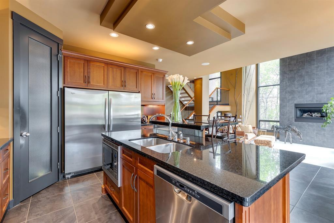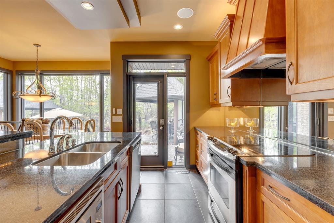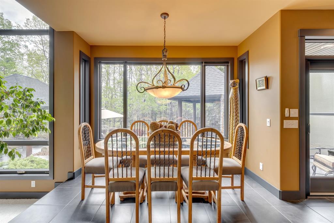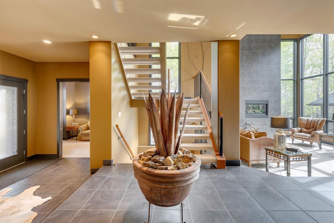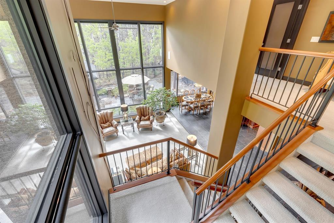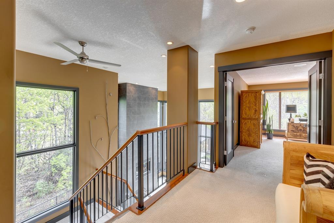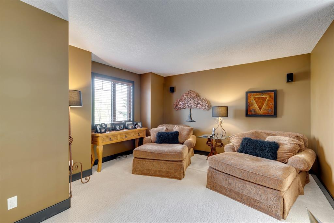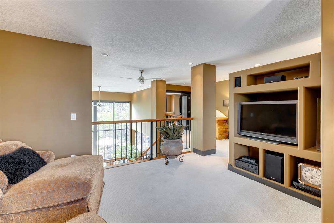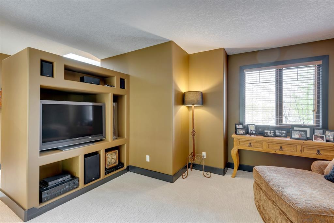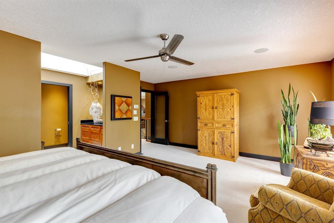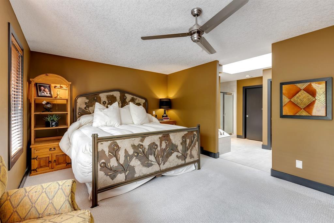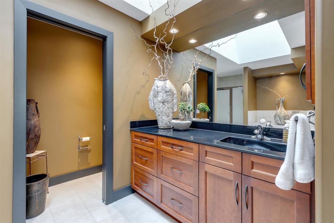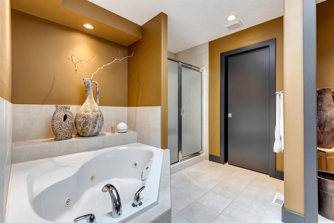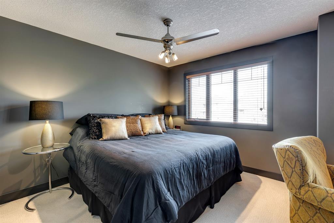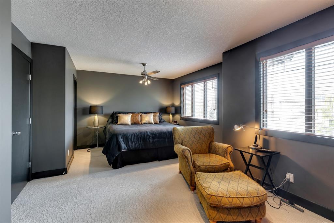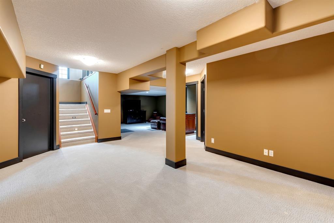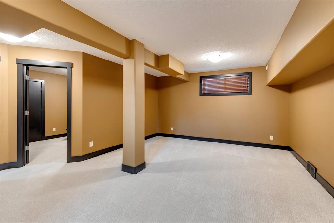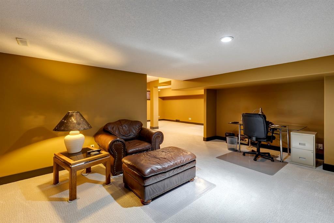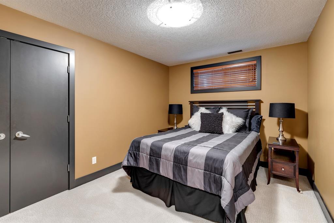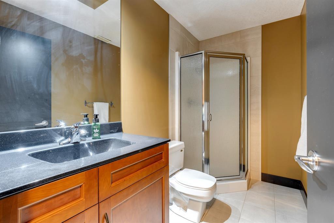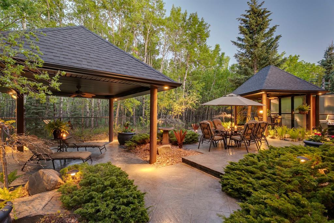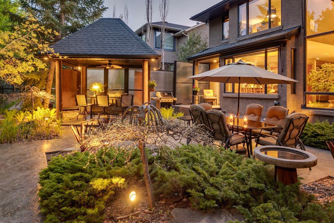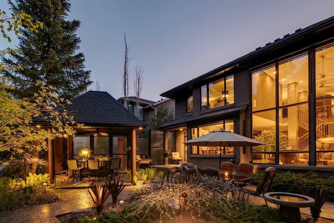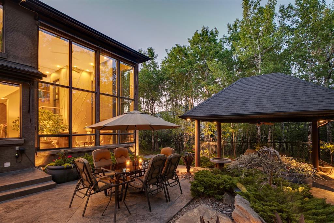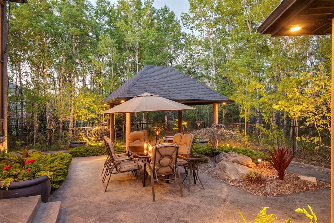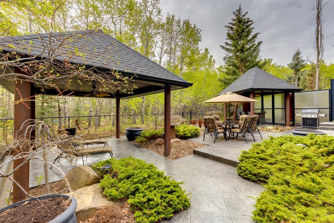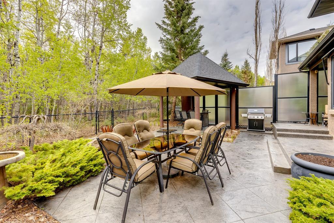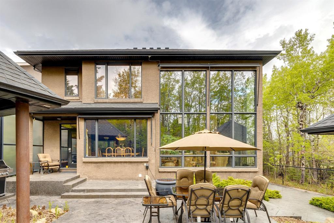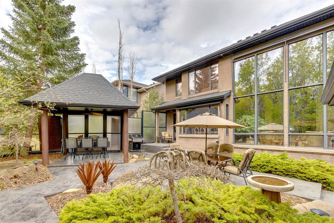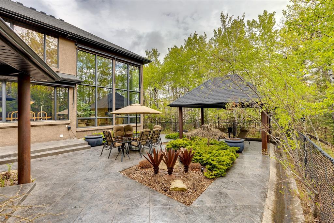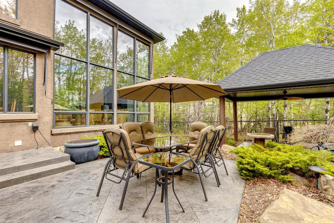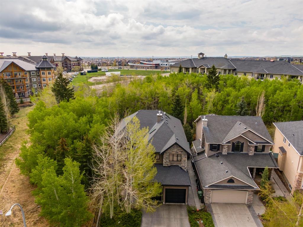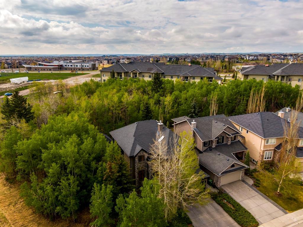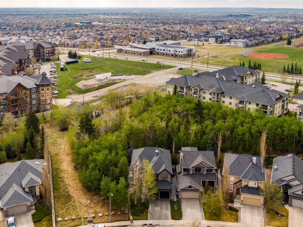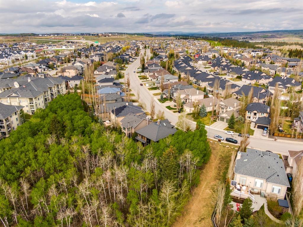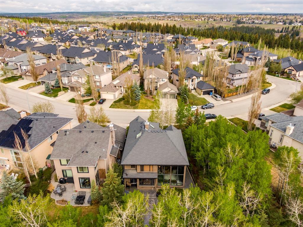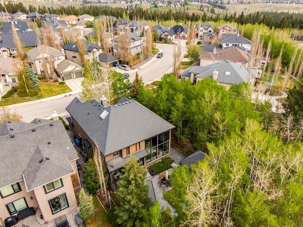- Alberta
- Calgary
23 Evercreek Bluffs Rd SW
CAD$1,299,900
CAD$1,299,900 要价
23 Evercreek Bluffs Road SWCalgary, Alberta, T2Y4P4
退市 · 退市 ·
2+142| 2916 sqft
Listing information last updated on Sun Jul 16 2023 01:23:01 GMT-0400 (Eastern Daylight Time)

Open Map
Log in to view more information
Go To LoginSummary
IDA2047171
Status退市
产权Freehold
Brokered ByRE/MAX REALTY PROFESSIONALS
TypeResidential House,Detached
AgeConstructed Date: 2003
Land Size547 m2|4051 - 7250 sqft
Square Footage2916 sqft
RoomsBed:2+1,Bath:4
Virtual Tour
Detail
公寓楼
浴室数量4
卧室数量3
地上卧室数量2
地下卧室数量1
设施Other
家用电器Washer,Refrigerator,Dishwasher,Stove,Dryer,Hood Fan,Window Coverings,Garage door opener
地下室装修Finished
地下室类型Full (Finished)
建筑日期2003
风格Detached
空调Central air conditioning
外墙Stone,Stucco
壁炉True
壁炉数量1
地板Carpeted,Ceramic Tile
地基Poured Concrete
洗手间1
供暖类型Forced air
使用面积2916 sqft
楼层2
装修面积2916 sqft
类型House
土地
总面积547 m2|4,051 - 7,250 sqft
面积547 m2|4,051 - 7,250 sqft
面积false
设施Park,Playground
围墙类型Fence
景观Landscaped,Lawn
Size Irregular547.00
Exposed Aggregate
Attached Garage
周边
设施Park,Playground
Zoning DescriptionR-1
Other
特点Treed,Other,No neighbours behind,French door,Closet Organizers,No Smoking Home,Environmental reserve
Basement已装修,Full(已装修)
FireplaceTrue
HeatingForced air
Remarks
A Sam award finalist and featured in Avenue Magazine this home offers Over 4300 sq' of developed living space in this absolutely stunning west coast designed two storey on one of the best lots in Evercreek Bluffs Estates! Total privacy and world-class landscaping will take your breath away as you view this rare opportunity. Backing and siding onto a heavily wooded forest with direct access to Fish Creek Park, the privacy and development is second to none. Massive stamped concrete patios, two gazebos, both with garden lighting and energized outlets, and summer fans for the ultimate in outdoor living. Enjoy the grandeur of a massive 11' foyer, imported tile floors, a two storey ceiling in the great room with custom window coverings , and floor-to-ceiling windows that frame the stunning yard. Upgraded kitchen has 42" cabinets trimmed in moldings, quality stainless steel appliances, a "split island", granite countertops, and a mirror backsplash. Solid core 8' interior doors, estate casing and baseboard, open riser staircase with step lights, upper family room, two bedrooms up could easily be converted to three. Tile floors, new designer carpets, professional basement development featuring space for a theatre room, fitness, rec/games room, bedroom full bath, and storage. Upscale finishing throughout, Power Awning, exposed aggregate driveway and walkways, new A/C units, new roof, skylights, upgraded lighting, and in immaculate condition throughout. A one-of-a-kind location with a stunning one-of-a-kind custom-built beautiful family home! (id:22211)
The listing data above is provided under copyright by the Canada Real Estate Association.
The listing data is deemed reliable but is not guaranteed accurate by Canada Real Estate Association nor RealMaster.
MLS®, REALTOR® & associated logos are trademarks of The Canadian Real Estate Association.
Location
Province:
Alberta
City:
Calgary
Community:
Evergreen
Room
Room
Level
Length
Width
Area
Bonus
Second
14.01
12.01
168.22
14.00 Ft x 12.00 Ft
洗衣房
Second
6.50
5.31
34.53
6.50 Ft x 5.33 Ft
主卧
Second
19.69
16.67
328.08
19.67 Ft x 16.67 Ft
卧室
Second
20.01
12.83
256.73
20.00 Ft x 12.83 Ft
3pc Bathroom
Second
NaN
Measurements not available
4pc Bathroom
Second
NaN
Measurements not available
4pc Bathroom
Second
NaN
Measurements not available
卧室
Lower
13.48
10.01
134.93
13.50 Ft x 10.00 Ft
Recreational, Games
Lower
35.83
15.81
566.55
35.83 Ft x 15.83 Ft
门廊
主
16.17
8.50
137.44
16.17 Ft x 8.50 Ft
厨房
主
14.99
12.01
180.04
15.00 Ft x 12.00 Ft
餐厅
主
11.32
10.99
124.40
11.33 Ft x 11.00 Ft
Great
主
18.01
15.81
284.83
18.00 Ft x 15.83 Ft
早餐
主
10.99
8.01
87.98
11.00 Ft x 8.00 Ft
2pc Bathroom
主
NaN
Measurements not available
小厅
主
12.01
10.50
126.07
12.00 Ft x 10.50 Ft
Book Viewing
Your feedback has been submitted.
Submission Failed! Please check your input and try again or contact us

