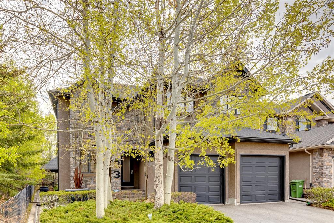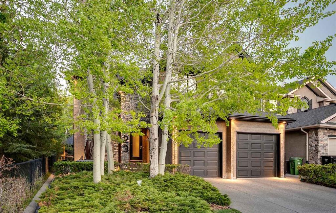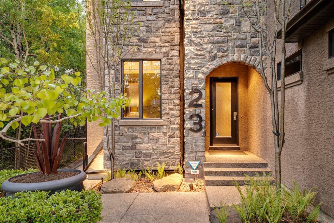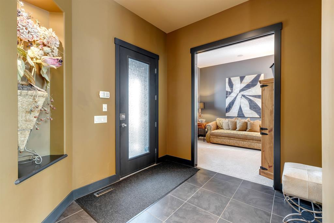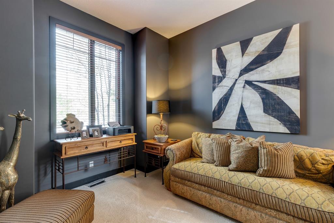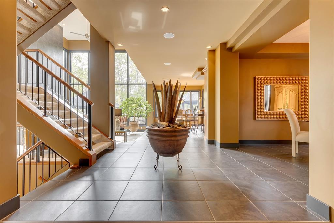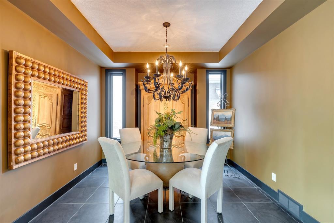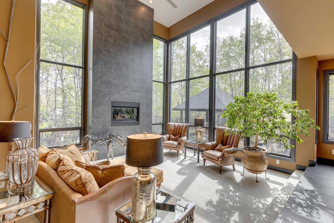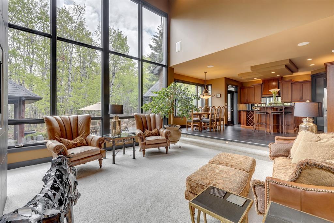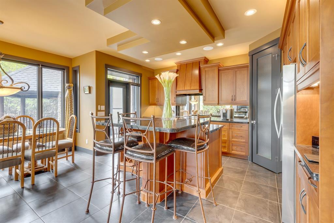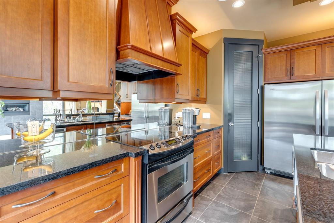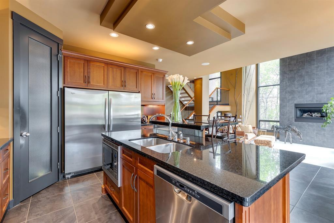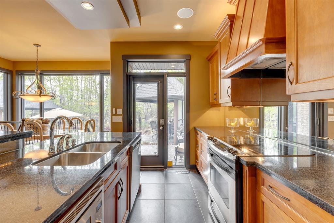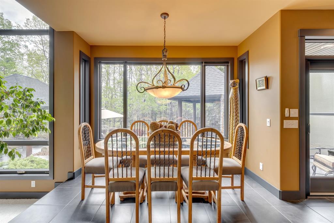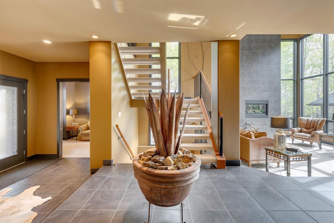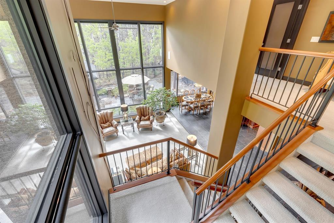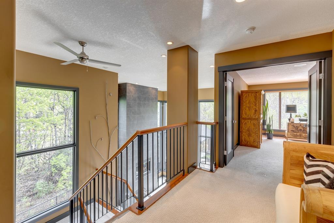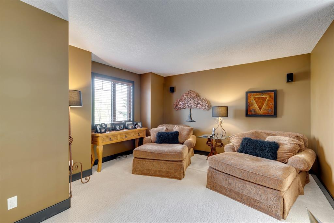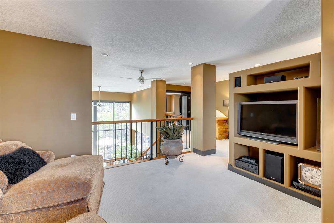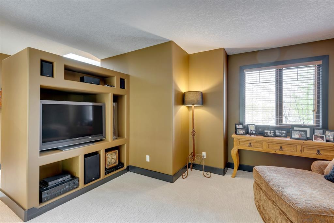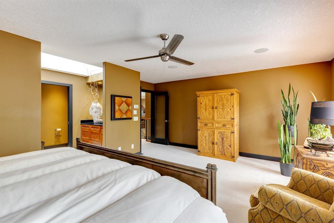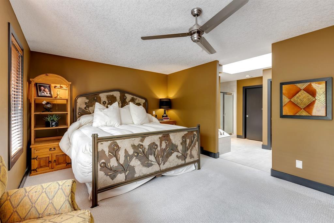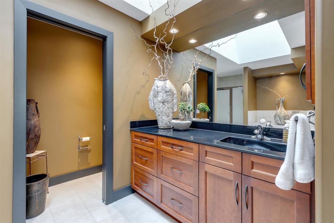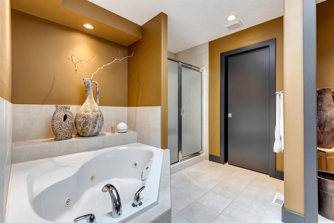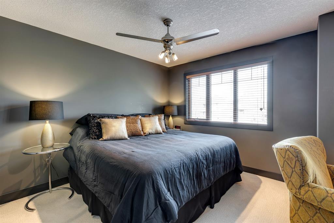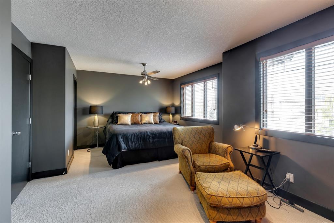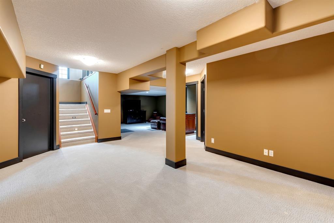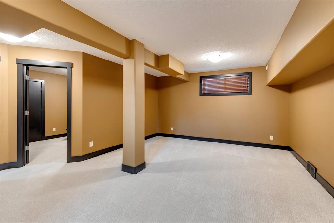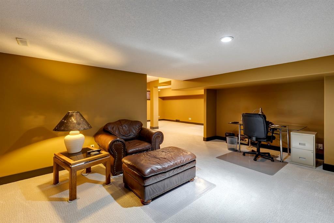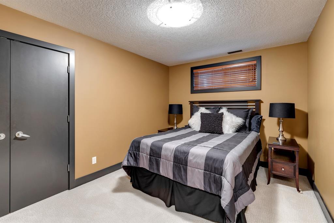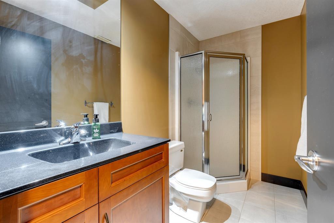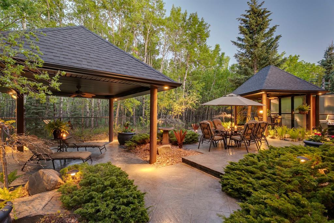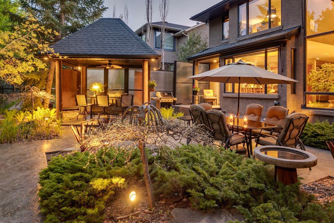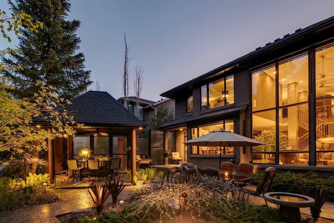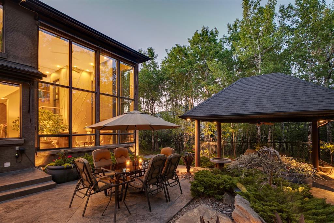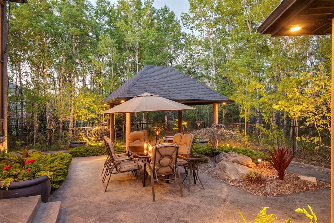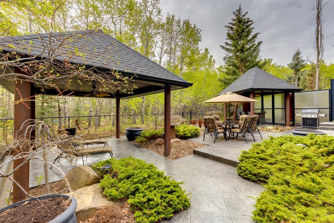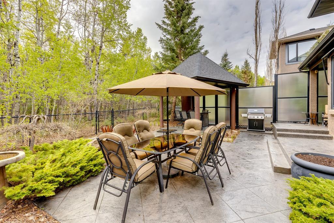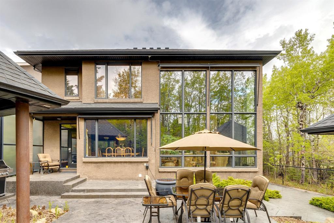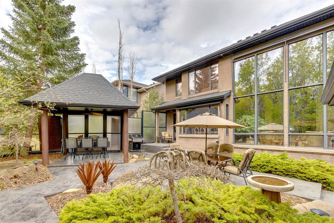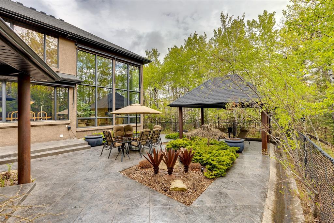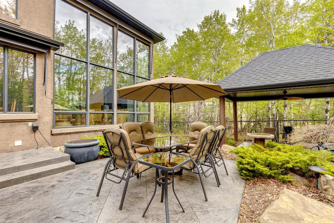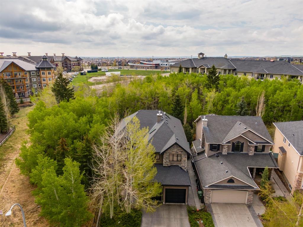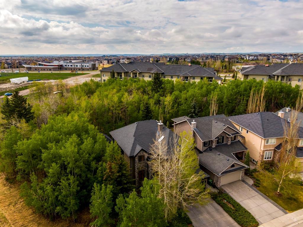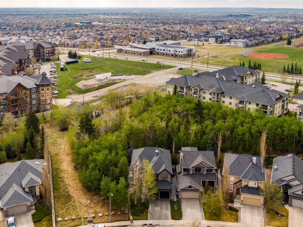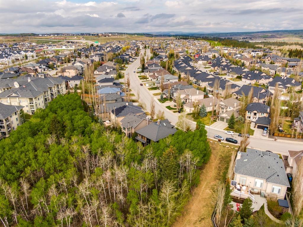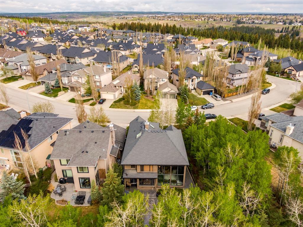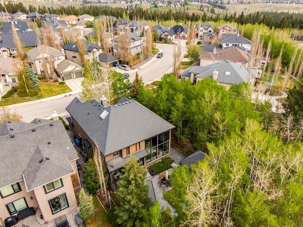- Alberta
- Calgary
23 Evercreek Bluffs Rd SW
CAD$1,299,900
CAD$1,299,900 Asking price
23 Evercreek Bluffs Road SWCalgary, Alberta, T2Y4P4
Delisted · Delisted ·
2+142| 2916 sqft
Listing information last updated on Sun Jul 16 2023 01:23:01 GMT-0400 (Eastern Daylight Time)

Open Map
Log in to view more information
Go To LoginSummary
IDA2047171
StatusDelisted
Ownership TypeFreehold
Brokered ByRE/MAX REALTY PROFESSIONALS
TypeResidential House,Detached
AgeConstructed Date: 2003
Land Size547 m2|4051 - 7250 sqft
Square Footage2916 sqft
RoomsBed:2+1,Bath:4
Virtual Tour
Detail
Building
Bathroom Total4
Bedrooms Total3
Bedrooms Above Ground2
Bedrooms Below Ground1
AmenitiesOther
AppliancesWasher,Refrigerator,Dishwasher,Stove,Dryer,Hood Fan,Window Coverings,Garage door opener
Basement DevelopmentFinished
Basement TypeFull (Finished)
Constructed Date2003
Construction Style AttachmentDetached
Cooling TypeCentral air conditioning
Exterior FinishStone,Stucco
Fireplace PresentTrue
Fireplace Total1
Flooring TypeCarpeted,Ceramic Tile
Foundation TypePoured Concrete
Half Bath Total1
Heating TypeForced air
Size Interior2916 sqft
Stories Total2
Total Finished Area2916 sqft
TypeHouse
Land
Size Total547 m2|4,051 - 7,250 sqft
Size Total Text547 m2|4,051 - 7,250 sqft
Acreagefalse
AmenitiesPark,Playground
Fence TypeFence
Landscape FeaturesLandscaped,Lawn
Size Irregular547.00
Exposed Aggregate
Attached Garage
Surrounding
Ammenities Near ByPark,Playground
Zoning DescriptionR-1
Other
FeaturesTreed,Other,No neighbours behind,French door,Closet Organizers,No Smoking Home,Environmental reserve
BasementFinished,Full (Finished)
FireplaceTrue
HeatingForced air
Remarks
A Sam award finalist and featured in Avenue Magazine this home offers Over 4300 sq' of developed living space in this absolutely stunning west coast designed two storey on one of the best lots in Evercreek Bluffs Estates! Total privacy and world-class landscaping will take your breath away as you view this rare opportunity. Backing and siding onto a heavily wooded forest with direct access to Fish Creek Park, the privacy and development is second to none. Massive stamped concrete patios, two gazebos, both with garden lighting and energized outlets, and summer fans for the ultimate in outdoor living. Enjoy the grandeur of a massive 11' foyer, imported tile floors, a two storey ceiling in the great room with custom window coverings , and floor-to-ceiling windows that frame the stunning yard. Upgraded kitchen has 42" cabinets trimmed in moldings, quality stainless steel appliances, a "split island", granite countertops, and a mirror backsplash. Solid core 8' interior doors, estate casing and baseboard, open riser staircase with step lights, upper family room, two bedrooms up could easily be converted to three. Tile floors, new designer carpets, professional basement development featuring space for a theatre room, fitness, rec/games room, bedroom full bath, and storage. Upscale finishing throughout, Power Awning, exposed aggregate driveway and walkways, new A/C units, new roof, skylights, upgraded lighting, and in immaculate condition throughout. A one-of-a-kind location with a stunning one-of-a-kind custom-built beautiful family home! (id:22211)
The listing data above is provided under copyright by the Canada Real Estate Association.
The listing data is deemed reliable but is not guaranteed accurate by Canada Real Estate Association nor RealMaster.
MLS®, REALTOR® & associated logos are trademarks of The Canadian Real Estate Association.
Location
Province:
Alberta
City:
Calgary
Community:
Evergreen
Room
Room
Level
Length
Width
Area
Bonus
Second
14.01
12.01
168.22
14.00 Ft x 12.00 Ft
Laundry
Second
6.50
5.31
34.53
6.50 Ft x 5.33 Ft
Primary Bedroom
Second
19.69
16.67
328.08
19.67 Ft x 16.67 Ft
Bedroom
Second
20.01
12.83
256.73
20.00 Ft x 12.83 Ft
3pc Bathroom
Second
NaN
Measurements not available
4pc Bathroom
Second
NaN
Measurements not available
4pc Bathroom
Second
NaN
Measurements not available
Bedroom
Lower
13.48
10.01
134.93
13.50 Ft x 10.00 Ft
Recreational, Games
Lower
35.83
15.81
566.55
35.83 Ft x 15.83 Ft
Foyer
Main
16.17
8.50
137.44
16.17 Ft x 8.50 Ft
Kitchen
Main
14.99
12.01
180.04
15.00 Ft x 12.00 Ft
Dining
Main
11.32
10.99
124.40
11.33 Ft x 11.00 Ft
Great
Main
18.01
15.81
284.83
18.00 Ft x 15.83 Ft
Breakfast
Main
10.99
8.01
87.98
11.00 Ft x 8.00 Ft
2pc Bathroom
Main
NaN
Measurements not available
Den
Main
12.01
10.50
126.07
12.00 Ft x 10.50 Ft
Book Viewing
Your feedback has been submitted.
Submission Failed! Please check your input and try again or contact us

