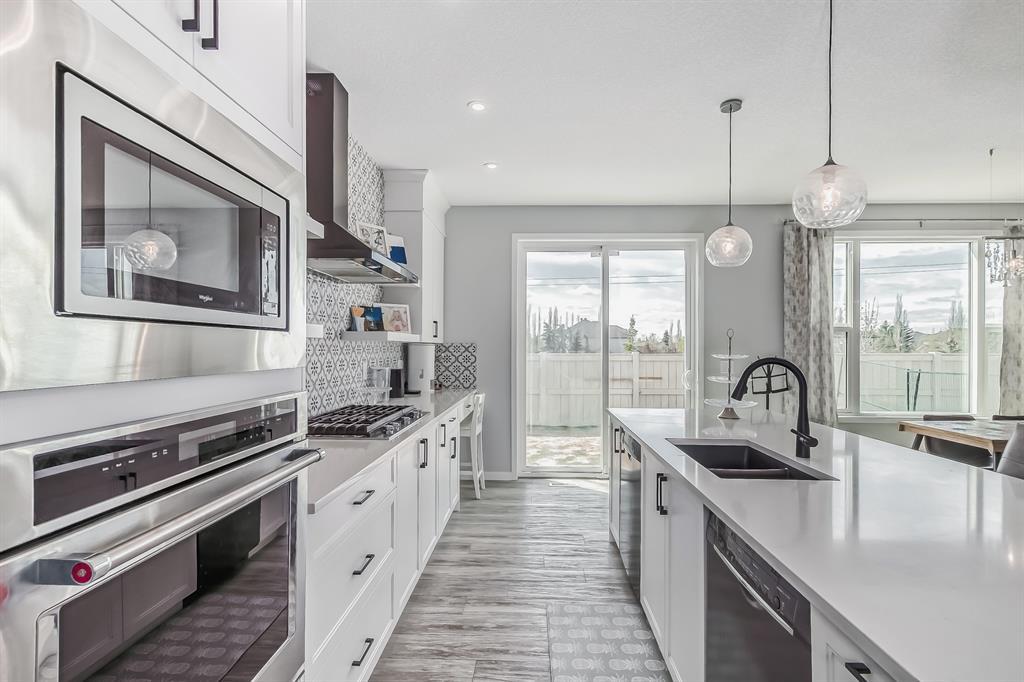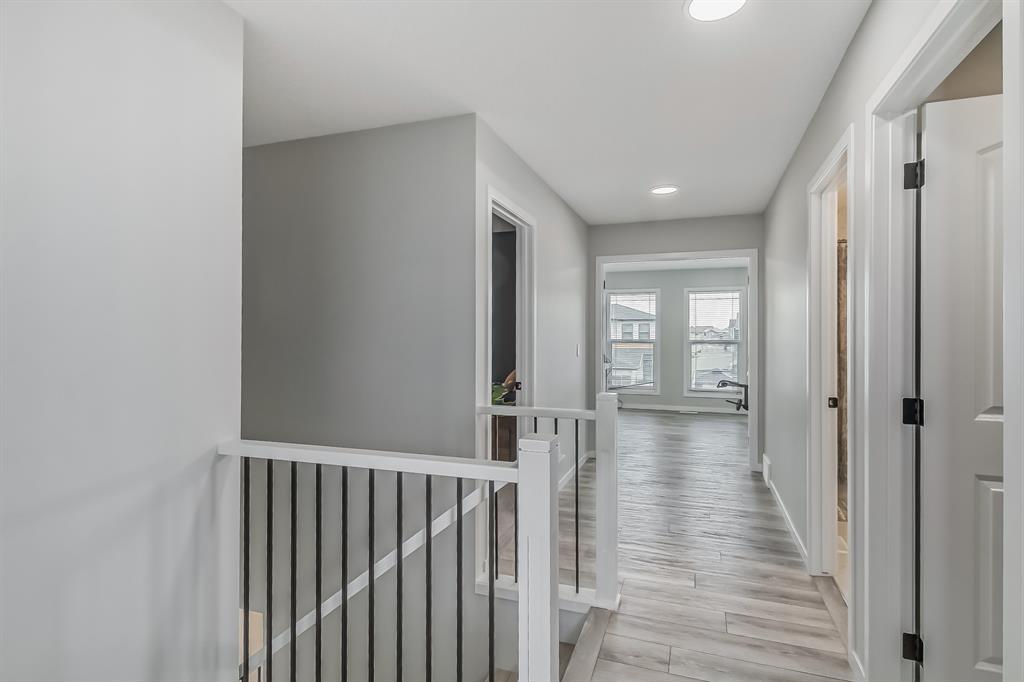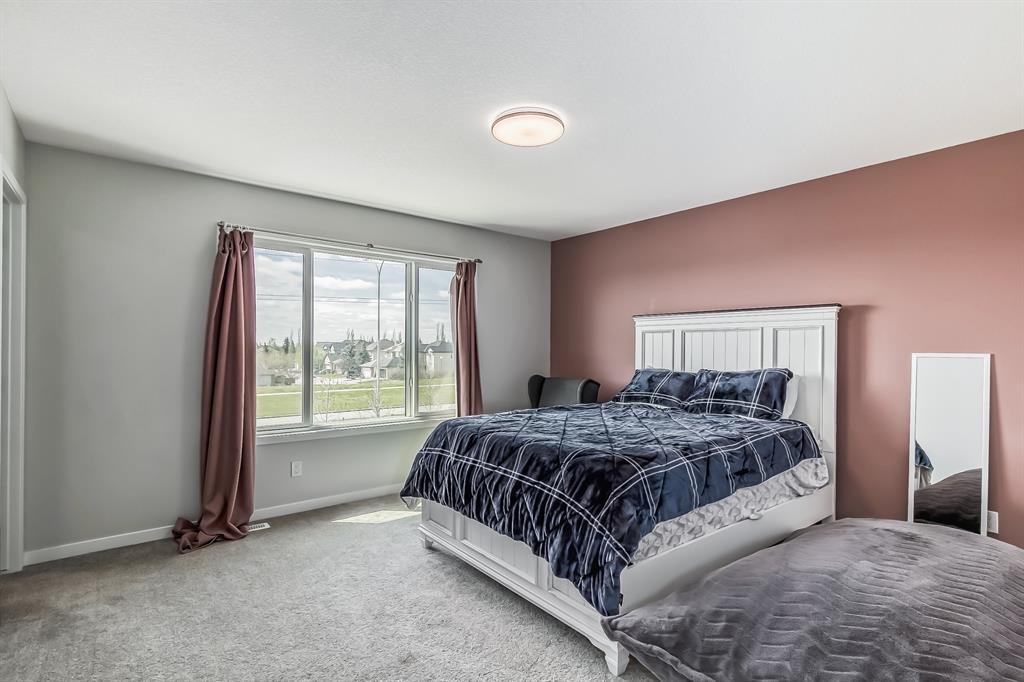- Alberta
- Calgary
210 West Grove Lane SW
CAD$939,900
CAD$939,900 要价
210 West Grove Lane SWCalgary, Alberta, T3H4B5
退市
3+144| 2028.9 sqft
Listing information last updated on August 9th, 2023 at 4:44am UTC.

Open Map
Log in to view more information
Go To LoginSummary
IDA2046713
Status退市
产权Freehold
Brokered ByFIRST PLACE REALTY
TypeResidential House,Detached
AgeConstructed Date: 2022
Land Size3378.37 sqft|0-4050 sqft
Square Footage2028.9 sqft
RoomsBed:3+1,Bath:4
Virtual Tour
Detail
公寓楼
浴室数量4
卧室数量4
地上卧室数量3
地下卧室数量1
家用电器Washer,Refrigerator,Oven - Electric,Gas stove(s),Dishwasher,Dryer,Hood Fan,Garage door opener
地下室装修Finished
地下室类型Full (Finished)
建筑日期2022
建材Wood frame
风格Detached
空调None
外墙Stone,Vinyl siding
壁炉False
地板Carpeted,Ceramic Tile,Vinyl Plank
地基Poured Concrete
洗手间1
供暖方式Natural gas
供暖类型Forced air
使用面积2028.9 sqft
楼层2
装修面积2028.9 sqft
类型House
土地
总面积3378.37 sqft|0-4,050 sqft
面积3378.37 sqft|0-4,050 sqft
面积false
设施Park
围墙类型Partially fenced
Size Irregular3378.37
周边
设施Park
Zoning DescriptionR-G
其他
特点No neighbours behind,French door,No Smoking Home,Level,Parking
Basement已装修,Full(已装修)
FireplaceFalse
HeatingForced air
Remarks
Built in 2022 |OVER 2000 SQFT |NEW HOME WARRANTY | Basement fully developed|South face Yard| Amazing and functional family home built by Cedarglen Homes in West Springs, As you enter the home you will be greeted beautiful luxury vinyl plank flooring! Views across the spacious main floor with tons of nature sunshine from the south facing yard, living room with large windows, The open-concept kitchen, living room, and island continue the home’s spacious atmosphere a fully upgraded kitchen that features cabinetry, a corner pantry, an oversized central island w/ designer pendant lights, and a gas cooktop set against an eye-catching full-height tile backsplash and 2ea dish washers. The upper floor consists of an oversized bright bonus room with french door, could be your office, game room or home theatre . A beautiful primary suite with a lovely 5-pc ensuite, another 2 decent size secondary bedrooms, a modern 4-pc guest bathroom, and fully equipped laundry room. A fully finished basement add a bed room , a 4-piece bathroom and recreation room for your family to spread out. Do not miss a Charging pile in the double car garage. You can easily to access West Spring schools , French International school, St Joan of Arc school. It’s easy to access new west ring road (part of the Stony trail) downtown or Banff & Canmore . Do not forget the new home Warranty as well!!! Please book you private showings!!! (id:22211)
The listing data above is provided under copyright by the Canada Real Estate Association.
The listing data is deemed reliable but is not guaranteed accurate by Canada Real Estate Association nor RealMaster.
MLS®, REALTOR® & associated logos are trademarks of The Canadian Real Estate Association.
Location
Province:
Alberta
City:
Calgary
Community:
West Springs
Room
Room
Level
Length
Width
Area
4pc Bathroom
地下室
8.17
4.92
40.20
8.17 Ft x 4.92 Ft
卧室
地下室
10.76
10.43
112.27
10.75 Ft x 10.42 Ft
家庭
地下室
21.69
11.91
258.27
21.67 Ft x 11.92 Ft
2pc Bathroom
主
7.68
2.99
22.92
7.67 Ft x 3.00 Ft
餐厅
主
13.68
10.01
136.90
13.67 Ft x 10.00 Ft
客厅
主
13.68
13.09
179.09
13.67 Ft x 13.08 Ft
厨房
主
9.32
18.24
169.97
9.33 Ft x 18.25 Ft
Bonus
Upper
17.91
12.66
226.86
17.92 Ft x 12.67 Ft
5pc Bathroom
Upper
5.25
10.07
52.87
5.25 Ft x 10.08 Ft
洗衣房
Upper
5.25
6.59
34.62
5.25 Ft x 6.58 Ft
卧室
Upper
8.99
10.93
98.21
9.00 Ft x 10.92 Ft
5pc Bathroom
Upper
10.93
9.74
106.46
10.92 Ft x 9.75 Ft
主卧
Upper
13.48
13.42
180.94
13.50 Ft x 13.42 Ft
卧室
Upper
11.52
9.25
106.54
11.50 Ft x 9.25 Ft
Book Viewing
Your feedback has been submitted.
Submission Failed! Please check your input and try again or contact us
















































































