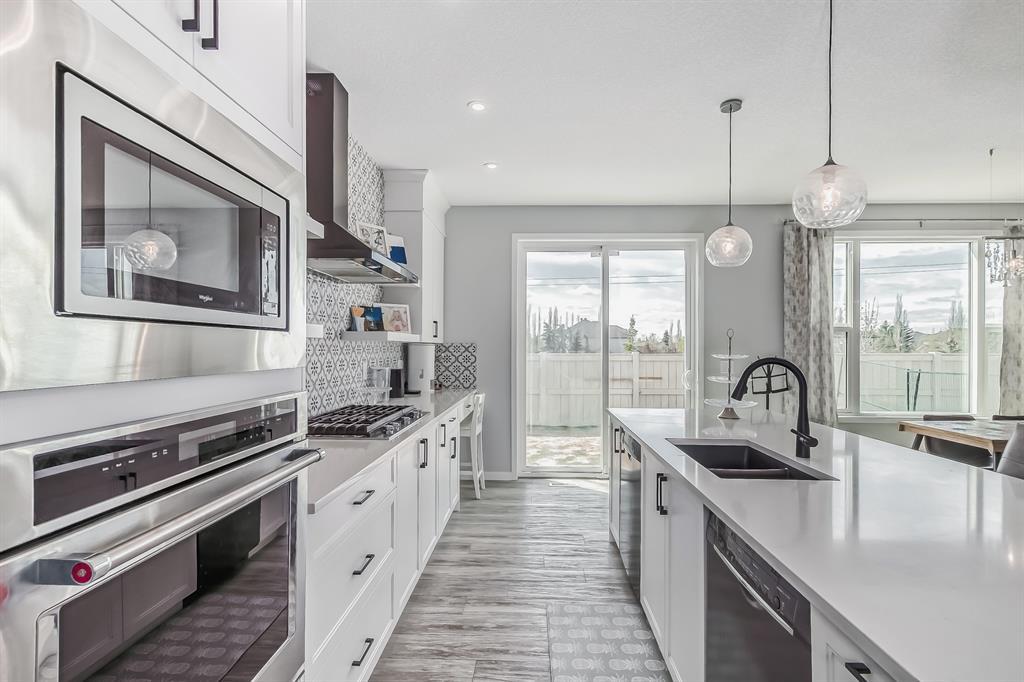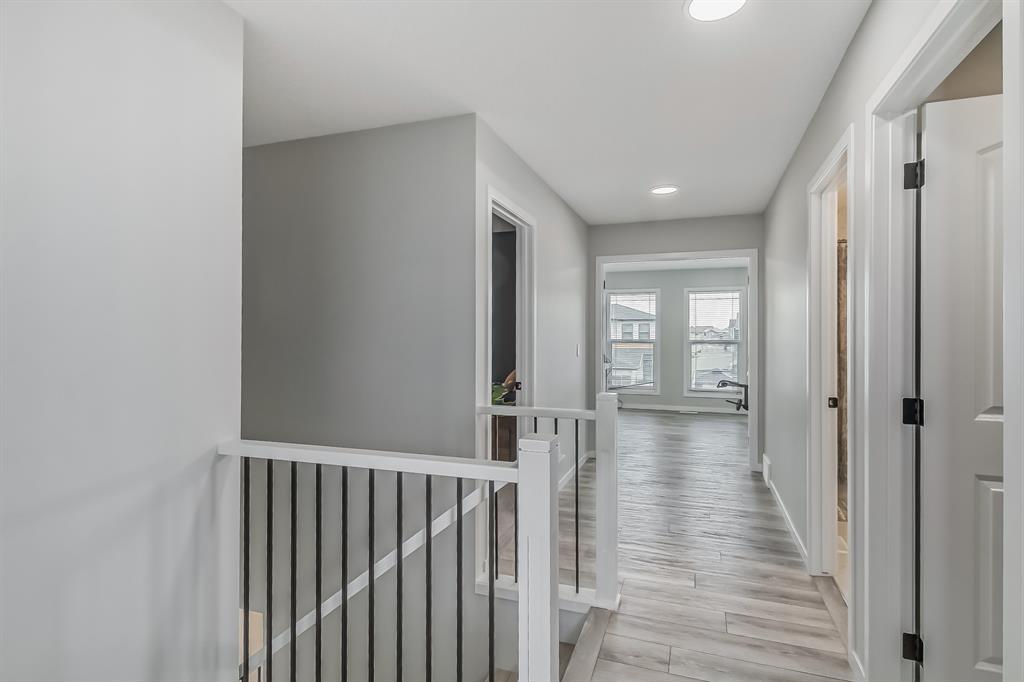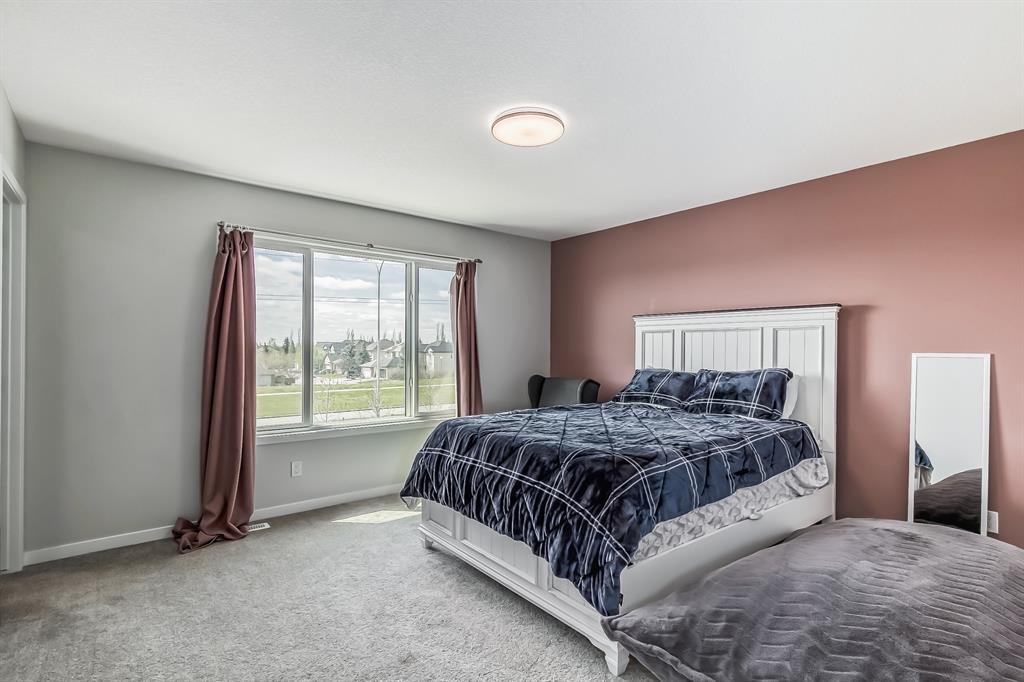- Alberta
- Calgary
210 West Grove Lane SW
CAD$939,900
CAD$939,900 Asking price
210 West Grove Lane SWCalgary, Alberta, T3H4B5
Delisted
3+144| 2028.9 sqft
Listing information last updated on August 9th, 2023 at 4:44am UTC.

Open Map
Log in to view more information
Go To LoginSummary
IDA2046713
StatusDelisted
Ownership TypeFreehold
Brokered ByFIRST PLACE REALTY
TypeResidential House,Detached
AgeConstructed Date: 2022
Land Size3378.37 sqft|0-4050 sqft
Square Footage2028.9 sqft
RoomsBed:3+1,Bath:4
Virtual Tour
Detail
Building
Bathroom Total4
Bedrooms Total4
Bedrooms Above Ground3
Bedrooms Below Ground1
AppliancesWasher,Refrigerator,Oven - Electric,Gas stove(s),Dishwasher,Dryer,Hood Fan,Garage door opener
Basement DevelopmentFinished
Basement TypeFull (Finished)
Constructed Date2022
Construction MaterialWood frame
Construction Style AttachmentDetached
Cooling TypeNone
Exterior FinishStone,Vinyl siding
Fireplace PresentFalse
Flooring TypeCarpeted,Ceramic Tile,Vinyl Plank
Foundation TypePoured Concrete
Half Bath Total1
Heating FuelNatural gas
Heating TypeForced air
Size Interior2028.9 sqft
Stories Total2
Total Finished Area2028.9 sqft
TypeHouse
Land
Size Total3378.37 sqft|0-4,050 sqft
Size Total Text3378.37 sqft|0-4,050 sqft
Acreagefalse
AmenitiesPark
Fence TypePartially fenced
Size Irregular3378.37
Surrounding
Ammenities Near ByPark
Zoning DescriptionR-G
Other
FeaturesNo neighbours behind,French door,No Smoking Home,Level,Parking
BasementFinished,Full (Finished)
FireplaceFalse
HeatingForced air
Remarks
Built in 2022 |OVER 2000 SQFT |NEW HOME WARRANTY | Basement fully developed|South face Yard| Amazing and functional family home built by Cedarglen Homes in West Springs, As you enter the home you will be greeted beautiful luxury vinyl plank flooring! Views across the spacious main floor with tons of nature sunshine from the south facing yard, living room with large windows, The open-concept kitchen, living room, and island continue the home’s spacious atmosphere a fully upgraded kitchen that features cabinetry, a corner pantry, an oversized central island w/ designer pendant lights, and a gas cooktop set against an eye-catching full-height tile backsplash and 2ea dish washers. The upper floor consists of an oversized bright bonus room with french door, could be your office, game room or home theatre . A beautiful primary suite with a lovely 5-pc ensuite, another 2 decent size secondary bedrooms, a modern 4-pc guest bathroom, and fully equipped laundry room. A fully finished basement add a bed room , a 4-piece bathroom and recreation room for your family to spread out. Do not miss a Charging pile in the double car garage. You can easily to access West Spring schools , French International school, St Joan of Arc school. It’s easy to access new west ring road (part of the Stony trail) downtown or Banff & Canmore . Do not forget the new home Warranty as well!!! Please book you private showings!!! (id:22211)
The listing data above is provided under copyright by the Canada Real Estate Association.
The listing data is deemed reliable but is not guaranteed accurate by Canada Real Estate Association nor RealMaster.
MLS®, REALTOR® & associated logos are trademarks of The Canadian Real Estate Association.
Location
Province:
Alberta
City:
Calgary
Community:
West Springs
Room
Room
Level
Length
Width
Area
4pc Bathroom
Bsmt
8.17
4.92
40.20
8.17 Ft x 4.92 Ft
Bedroom
Bsmt
10.76
10.43
112.27
10.75 Ft x 10.42 Ft
Family
Bsmt
21.69
11.91
258.27
21.67 Ft x 11.92 Ft
2pc Bathroom
Main
7.68
2.99
22.92
7.67 Ft x 3.00 Ft
Dining
Main
13.68
10.01
136.90
13.67 Ft x 10.00 Ft
Living
Main
13.68
13.09
179.09
13.67 Ft x 13.08 Ft
Kitchen
Main
9.32
18.24
169.97
9.33 Ft x 18.25 Ft
Bonus
Upper
17.91
12.66
226.86
17.92 Ft x 12.67 Ft
5pc Bathroom
Upper
5.25
10.07
52.87
5.25 Ft x 10.08 Ft
Laundry
Upper
5.25
6.59
34.62
5.25 Ft x 6.58 Ft
Bedroom
Upper
8.99
10.93
98.21
9.00 Ft x 10.92 Ft
5pc Bathroom
Upper
10.93
9.74
106.46
10.92 Ft x 9.75 Ft
Primary Bedroom
Upper
13.48
13.42
180.94
13.50 Ft x 13.42 Ft
Bedroom
Upper
11.52
9.25
106.54
11.50 Ft x 9.25 Ft
Book Viewing
Your feedback has been submitted.
Submission Failed! Please check your input and try again or contact us
















































































