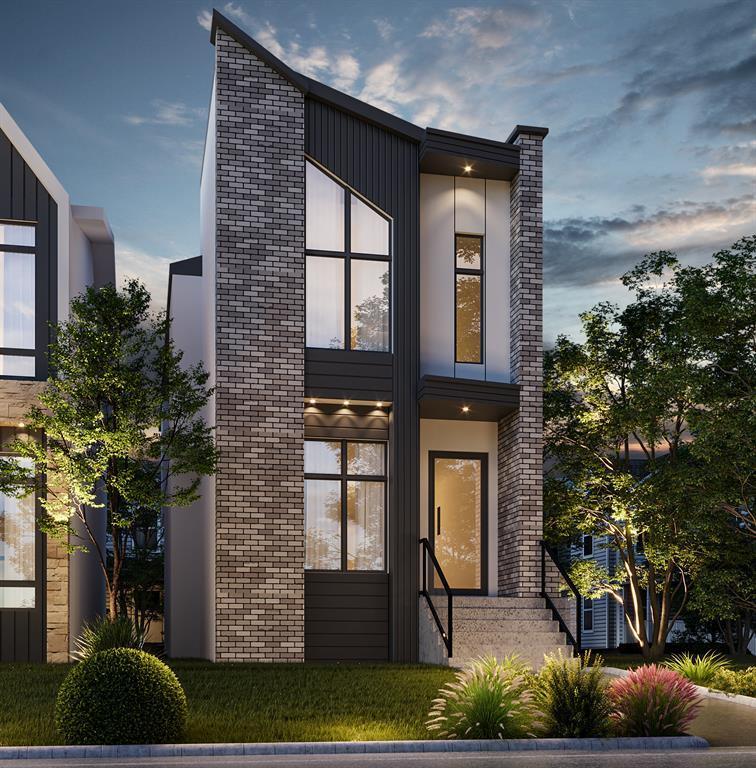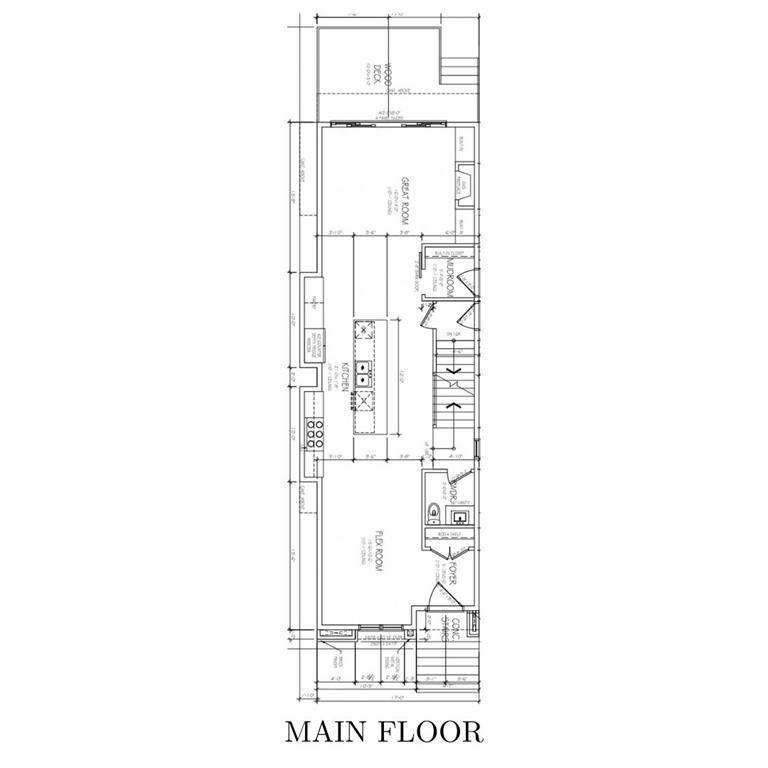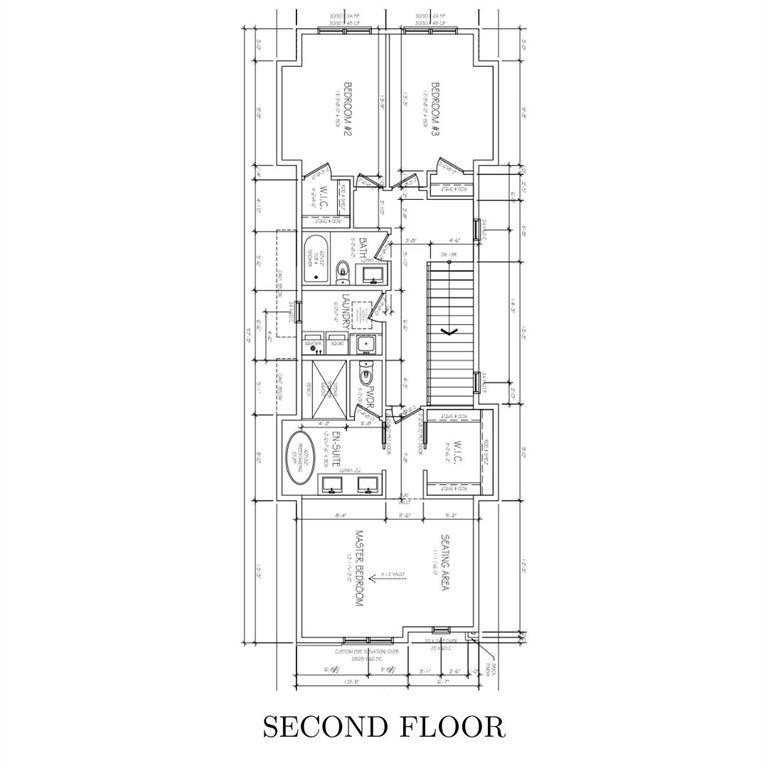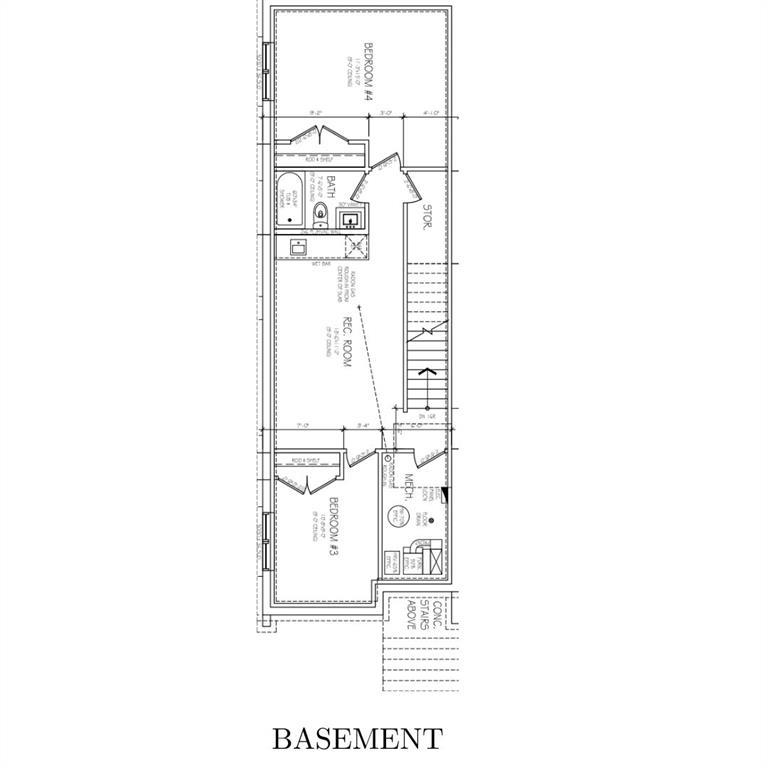- Alberta
- Calgary
2014 22 Ave NW
CAD$1,097,000
CAD$1,097,000 要价
2014 22 Avenue NWCalgary, Alberta, T2M1R9
退市 · 退市 ·
3+142| 2000 sqft
Listing information last updated on Wed Jun 28 2023 00:24:21 GMT-0400 (Eastern Daylight Time)

Open Map
Log in to view more information
Go To LoginSummary
IDA2040934
Status退市
产权Freehold
Brokered ByROYAL LEPAGE BENCHMARK
TypeResidential House,Detached
Age New building
Land Size279 m2|0-4050 sqft
Square Footage2000 sqft
RoomsBed:3+1,Bath:4
Detail
公寓楼
浴室数量4
卧室数量4
地上卧室数量3
地下卧室数量1
房龄New building
家用电器Refrigerator,Cooktop - Gas,Dishwasher,Microwave,Oven - Built-In,Garage door opener
地下室装修Finished
地下室类型Full (Finished)
建材Poured concrete,Wood frame
风格Detached
外墙Concrete,Stucco
壁炉True
壁炉数量1
地板Carpeted,Ceramic Tile,Hardwood
地基Poured Concrete
洗手间1
供暖方式Natural gas
供暖类型Forced air
使用面积2000 sqft
楼层2
装修面积2000 sqft
类型House
土地
总面积279 m2|0-4,050 sqft
面积279 m2|0-4,050 sqft
面积false
设施Golf Course,Park
围墙类型Fence,Partially fenced
Size Irregular279.00
周边
设施Golf Course,Park
社区特点Golf Course Development
Zoning DescriptionR-C2
Other
特点See remarks,Back lane,Wet bar,Closet Organizers
Basement已装修,Full(已装修)
FireplaceTrue
HeatingForced air
Remarks
Welcome to this lovely modern home with a stylish exterior and upscale urban touch. You’ll surely notice the spacious floorplan and outdoor spaces, not often found in homes of this size. This home boasts over 2600 sq ft of living space. You’ll find that everything has been thoughtfully placed to maximize comfort, livability, and privacy. The main level presents hardwood floors throughout, showcasing the inviting living room with an open floor plan concept, a functional kitchen finished with custom cabinetry, granite countertops, & stainless steel appliance package. The inviting family room is very well-appointed to the kitchen, making this home ideal for family and friends. The spacious master retreat boasts a large walk-in closet & luxurious 5-piece ensuite, dual sinks, a freestanding soaker tub & a glass-enclosed shower. There are 2 additional bedrooms, a Laundry room and a 4-piece bathroom to complete the second level. The basement consists of a decent size bedroom with ample closet space, an exercise room & a family room where you can spend a lot of movie nights with your loved ones. A 4 piece bathroom and a wet bar complete the basement. Easy access to Downtown, Shopping, a 5-minute drive to the Foothills Hospital and walking distance to the train station. Proximity to the University of Calgary, elementary and intermediate schools. (id:22211)
The listing data above is provided under copyright by the Canada Real Estate Association.
The listing data is deemed reliable but is not guaranteed accurate by Canada Real Estate Association nor RealMaster.
MLS®, REALTOR® & associated logos are trademarks of The Canadian Real Estate Association.
Location
Province:
Alberta
City:
Calgary
Community:
Banff Trail
Room
Room
Level
Length
Width
Area
主卧
Second
12.93
10.01
129.35
12.92 Ft x 10.00 Ft
5pc Bathroom
Second
12.50
7.51
93.91
12.50 Ft x 7.50 Ft
其他
Second
8.01
6.17
49.38
8.00 Ft x 6.17 Ft
洗衣房
Second
6.00
7.51
45.11
6.00 Ft x 7.50 Ft
4pc Bathroom
Second
4.99
8.01
39.92
5.00 Ft x 8.00 Ft
卧室
Second
13.25
8.01
106.11
13.25 Ft x 8.00 Ft
卧室
Second
12.76
8.01
102.17
12.75 Ft x 8.00 Ft
卧室
地下室
10.66
8.99
95.85
10.67 Ft x 9.00 Ft
Recreational, Games
地下室
18.50
11.15
206.41
18.50 Ft x 11.17 Ft
4pc Bathroom
地下室
7.51
4.99
37.47
7.50 Ft x 5.00 Ft
Exercise
地下室
11.25
14.99
168.73
11.25 Ft x 15.00 Ft
Great
主
16.01
14.01
224.29
16.00 Ft x 14.00 Ft
厨房
主
21.00
11.68
245.24
21.00 Ft x 11.67 Ft
其他
主
5.31
5.18
27.55
5.33 Ft x 5.17 Ft
2pc Bathroom
主
5.51
5.18
28.57
5.50 Ft x 5.17 Ft
客厅
主
15.49
10.50
162.58
15.50 Ft x 10.50 Ft
Book Viewing
Your feedback has been submitted.
Submission Failed! Please check your input and try again or contact us





