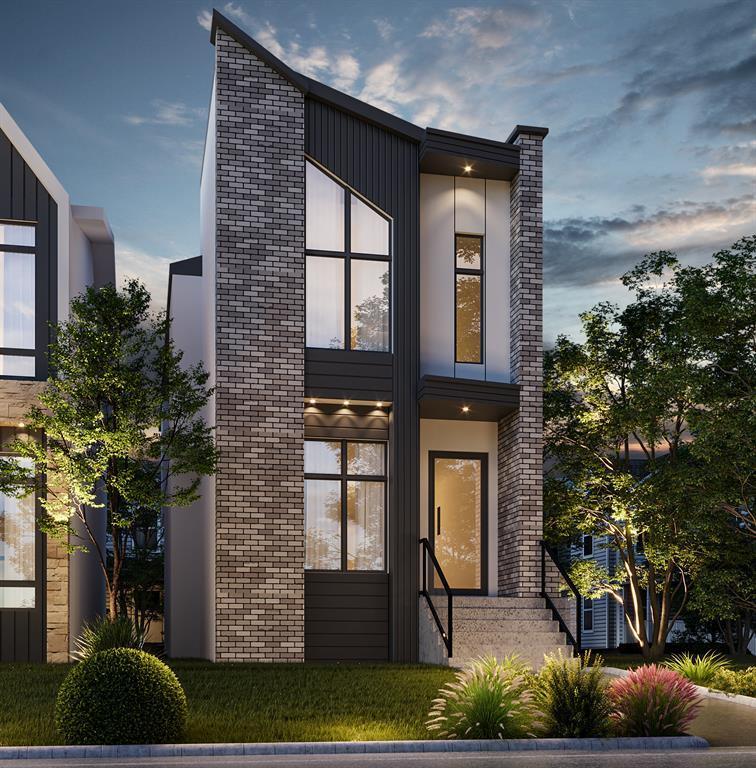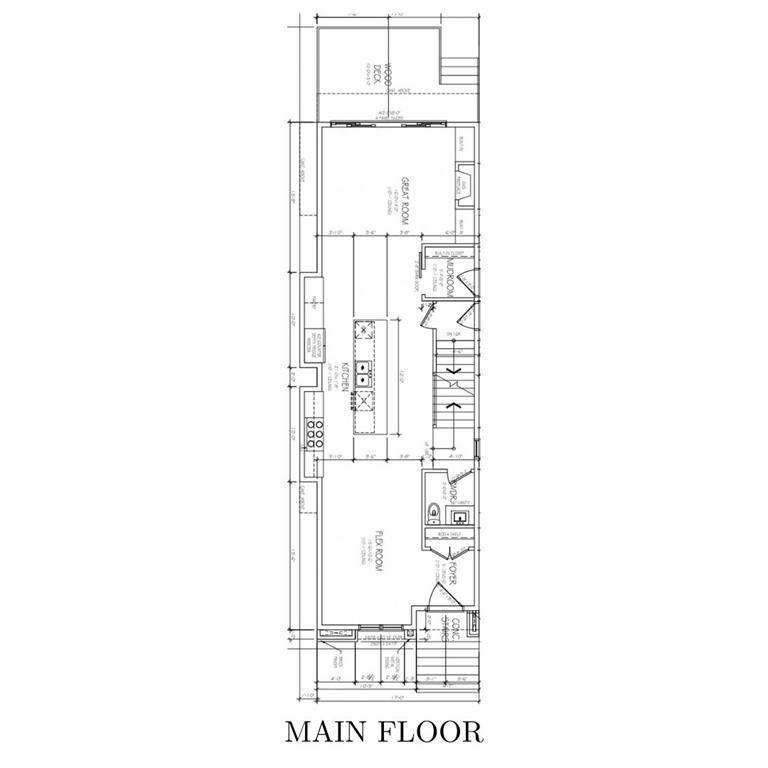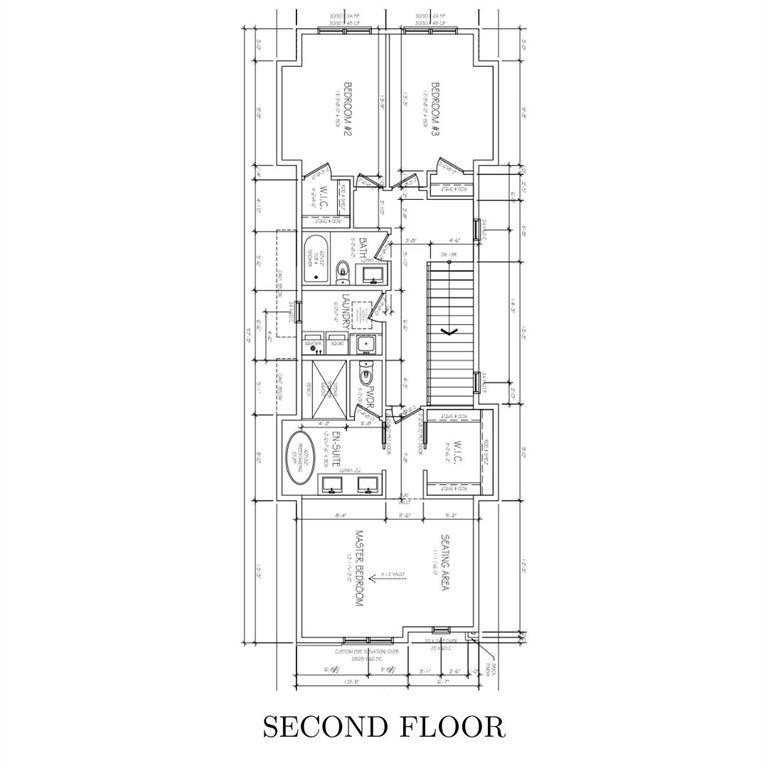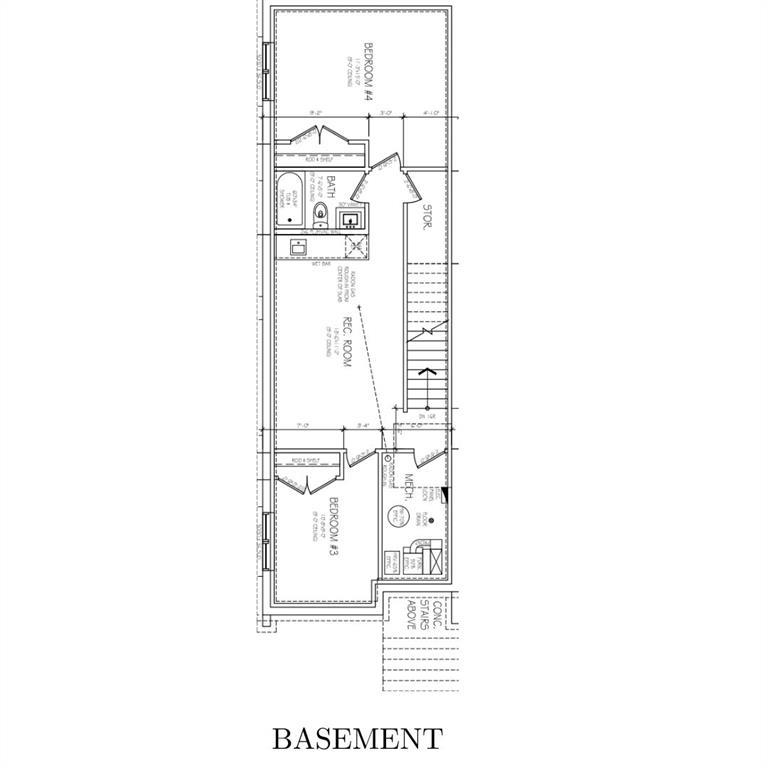- Alberta
- Calgary
2014 22 Ave NW
CAD$1,097,000
CAD$1,097,000 Asking price
2014 22 Avenue NWCalgary, Alberta, T2M1R9
Delisted · Delisted ·
3+142| 2000 sqft
Listing information last updated on Wed Jun 28 2023 00:24:21 GMT-0400 (Eastern Daylight Time)

Open Map
Log in to view more information
Go To LoginSummary
IDA2040934
StatusDelisted
Ownership TypeFreehold
Brokered ByROYAL LEPAGE BENCHMARK
TypeResidential House,Detached
Age New building
Land Size279 m2|0-4050 sqft
Square Footage2000 sqft
RoomsBed:3+1,Bath:4
Detail
Building
Bathroom Total4
Bedrooms Total4
Bedrooms Above Ground3
Bedrooms Below Ground1
AgeNew building
AppliancesRefrigerator,Cooktop - Gas,Dishwasher,Microwave,Oven - Built-In,Garage door opener
Basement DevelopmentFinished
Basement TypeFull (Finished)
Construction MaterialPoured concrete,Wood frame
Construction Style AttachmentDetached
Exterior FinishConcrete,Stucco
Fireplace PresentTrue
Fireplace Total1
Flooring TypeCarpeted,Ceramic Tile,Hardwood
Foundation TypePoured Concrete
Half Bath Total1
Heating FuelNatural gas
Heating TypeForced air
Size Interior2000 sqft
Stories Total2
Total Finished Area2000 sqft
TypeHouse
Land
Size Total279 m2|0-4,050 sqft
Size Total Text279 m2|0-4,050 sqft
Acreagefalse
AmenitiesGolf Course,Park
Fence TypeFence,Partially fenced
Size Irregular279.00
Surrounding
Ammenities Near ByGolf Course,Park
Community FeaturesGolf Course Development
Zoning DescriptionR-C2
Other
FeaturesSee remarks,Back lane,Wet bar,Closet Organizers
BasementFinished,Full (Finished)
FireplaceTrue
HeatingForced air
Remarks
Welcome to this lovely modern home with a stylish exterior and upscale urban touch. You’ll surely notice the spacious floorplan and outdoor spaces, not often found in homes of this size. This home boasts over 2600 sq ft of living space. You’ll find that everything has been thoughtfully placed to maximize comfort, livability, and privacy. The main level presents hardwood floors throughout, showcasing the inviting living room with an open floor plan concept, a functional kitchen finished with custom cabinetry, granite countertops, & stainless steel appliance package. The inviting family room is very well-appointed to the kitchen, making this home ideal for family and friends. The spacious master retreat boasts a large walk-in closet & luxurious 5-piece ensuite, dual sinks, a freestanding soaker tub & a glass-enclosed shower. There are 2 additional bedrooms, a Laundry room and a 4-piece bathroom to complete the second level. The basement consists of a decent size bedroom with ample closet space, an exercise room & a family room where you can spend a lot of movie nights with your loved ones. A 4 piece bathroom and a wet bar complete the basement. Easy access to Downtown, Shopping, a 5-minute drive to the Foothills Hospital and walking distance to the train station. Proximity to the University of Calgary, elementary and intermediate schools. (id:22211)
The listing data above is provided under copyright by the Canada Real Estate Association.
The listing data is deemed reliable but is not guaranteed accurate by Canada Real Estate Association nor RealMaster.
MLS®, REALTOR® & associated logos are trademarks of The Canadian Real Estate Association.
Location
Province:
Alberta
City:
Calgary
Community:
Banff Trail
Room
Room
Level
Length
Width
Area
Primary Bedroom
Second
12.93
10.01
129.35
12.92 Ft x 10.00 Ft
5pc Bathroom
Second
12.50
7.51
93.91
12.50 Ft x 7.50 Ft
Other
Second
8.01
6.17
49.38
8.00 Ft x 6.17 Ft
Laundry
Second
6.00
7.51
45.11
6.00 Ft x 7.50 Ft
4pc Bathroom
Second
4.99
8.01
39.92
5.00 Ft x 8.00 Ft
Bedroom
Second
13.25
8.01
106.11
13.25 Ft x 8.00 Ft
Bedroom
Second
12.76
8.01
102.17
12.75 Ft x 8.00 Ft
Bedroom
Bsmt
10.66
8.99
95.85
10.67 Ft x 9.00 Ft
Recreational, Games
Bsmt
18.50
11.15
206.41
18.50 Ft x 11.17 Ft
4pc Bathroom
Bsmt
7.51
4.99
37.47
7.50 Ft x 5.00 Ft
Exercise
Bsmt
11.25
14.99
168.73
11.25 Ft x 15.00 Ft
Great
Main
16.01
14.01
224.29
16.00 Ft x 14.00 Ft
Kitchen
Main
21.00
11.68
245.24
21.00 Ft x 11.67 Ft
Other
Main
5.31
5.18
27.55
5.33 Ft x 5.17 Ft
2pc Bathroom
Main
5.51
5.18
28.57
5.50 Ft x 5.17 Ft
Living
Main
15.49
10.50
162.58
15.50 Ft x 10.50 Ft
Book Viewing
Your feedback has been submitted.
Submission Failed! Please check your input and try again or contact us





