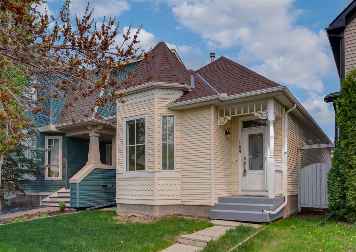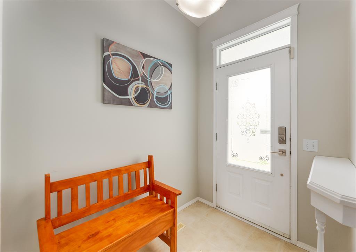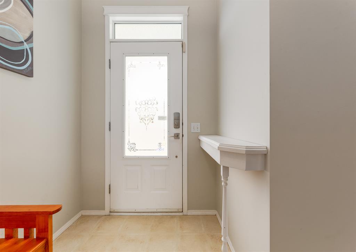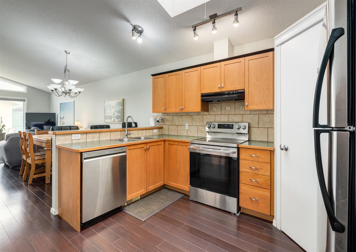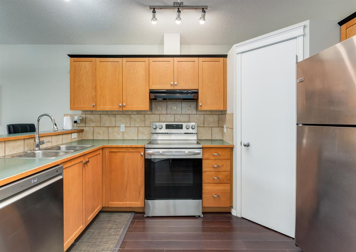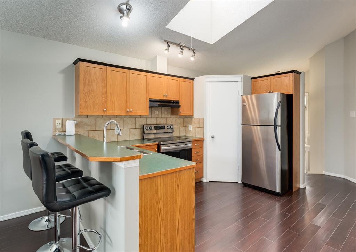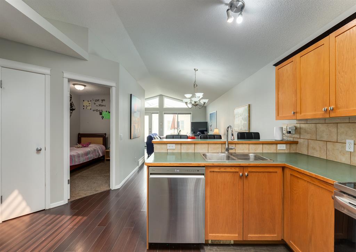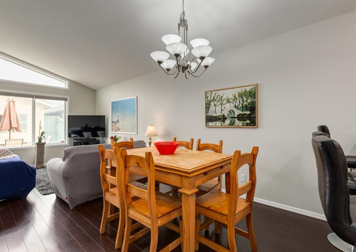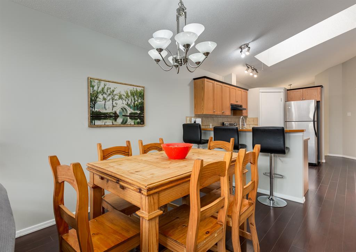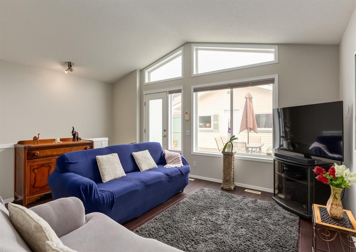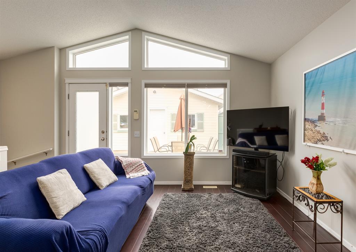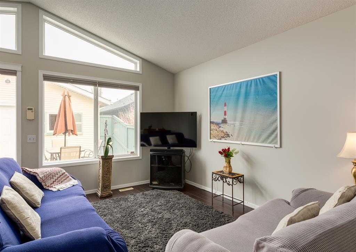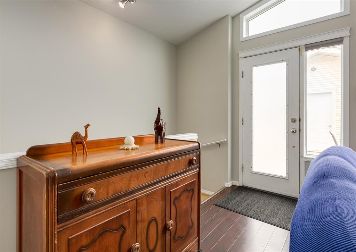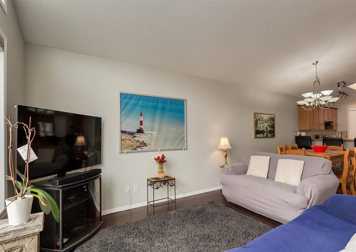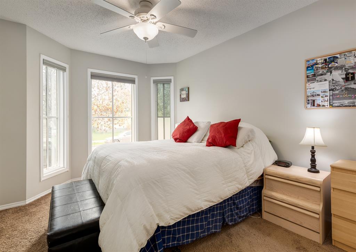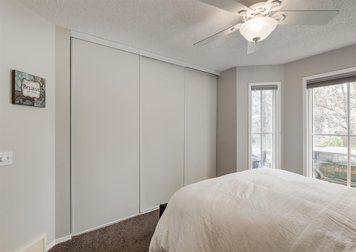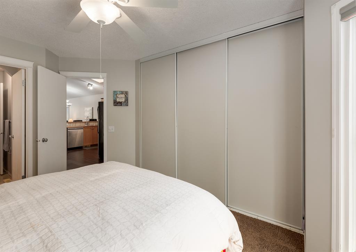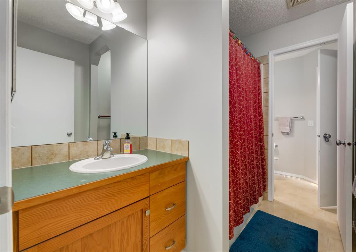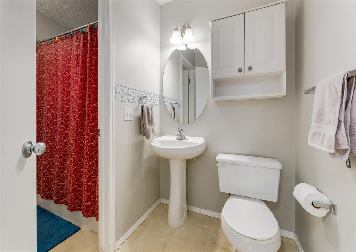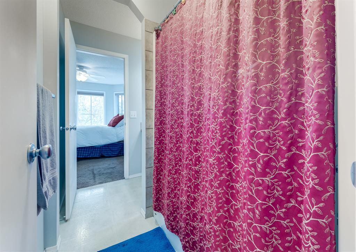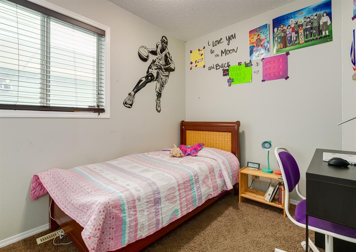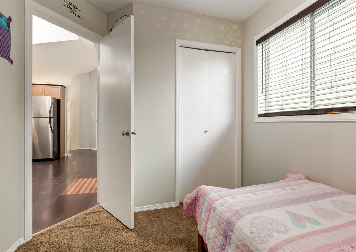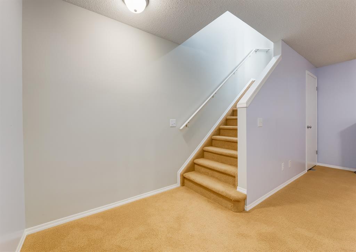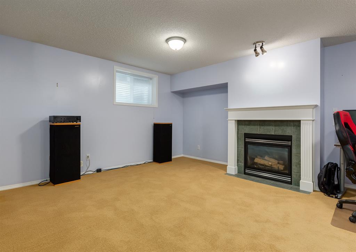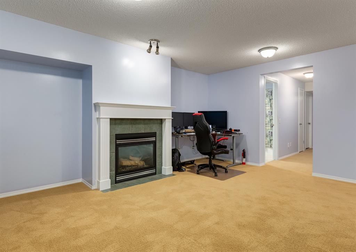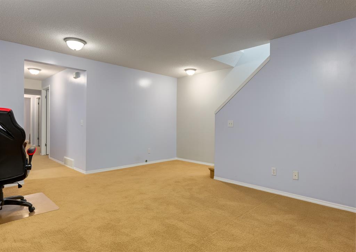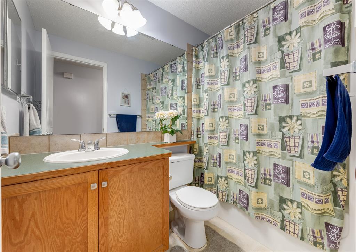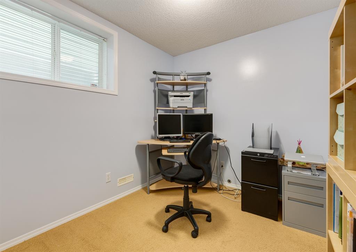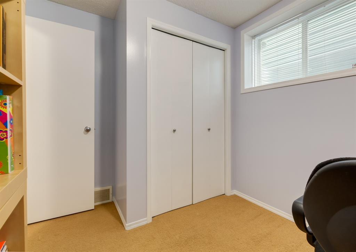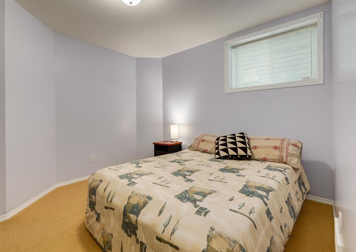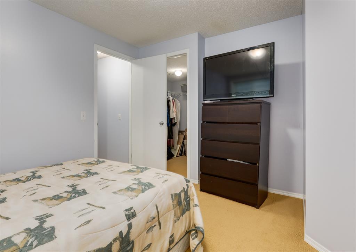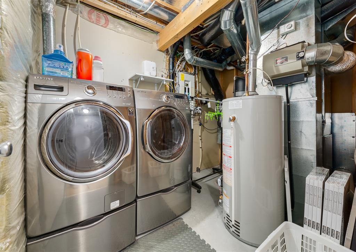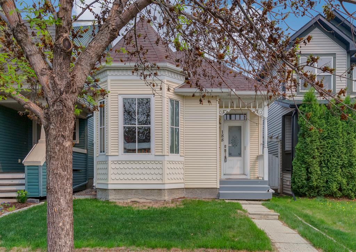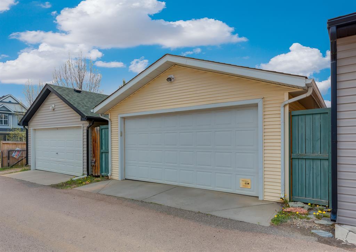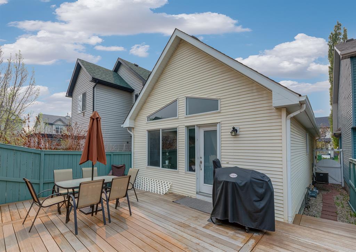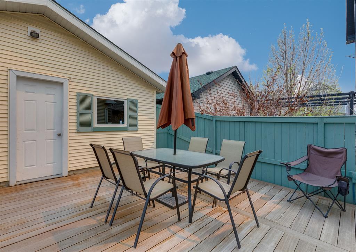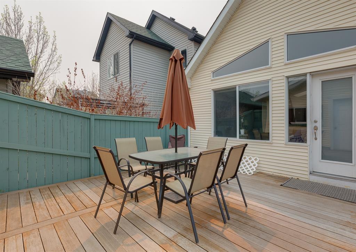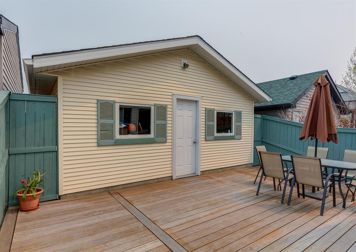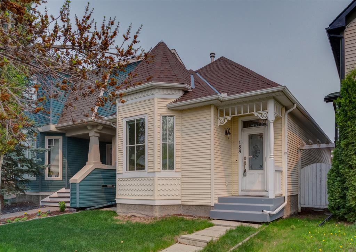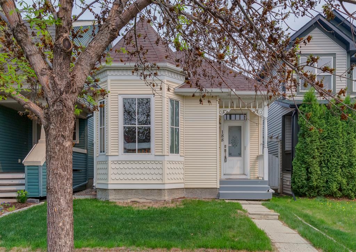- Alberta
- Calgary
188 Prestwick Way SE
CAD$525,000
CAD$525,000 要价
188 Prestwick Way SECalgary, Alberta, T2Z2Z5
退市
2+222| 1026 sqft
Listing information last updated on Mon Jun 19 2023 01:21:39 GMT-0400 (Eastern Daylight Time)

Open Map
Log in to view more information
Go To LoginSummary
IDA2050044
Status退市
产权Freehold
Brokered ByeXp Realty
TypeResidential House,Detached,Bungalow
AgeConstructed Date: 2001
Land Size260 m2|0-4050 sqft
Square Footage1026 sqft
RoomsBed:2+2,Bath:2
Detail
公寓楼
浴室数量2
卧室数量4
地上卧室数量2
地下卧室数量2
家用电器Refrigerator,Dishwasher,Stove,Hood Fan,Window Coverings,Washer & Dryer
Architectural StyleBungalow
地下室装修Finished
地下室类型Full (Finished)
建筑日期2001
建材Wood frame
风格Detached
空调Central air conditioning
外墙Vinyl siding,Wood siding
壁炉True
壁炉数量1
地板Carpeted,Laminate
地基Poured Concrete
洗手间0
供暖方式Natural gas
供暖类型Forced air
使用面积1026 sqft
楼层1
装修面积1026 sqft
类型House
土地
总面积260 m2|0-4,050 sqft
面积260 m2|0-4,050 sqft
面积false
设施Golf Course,Playground
围墙类型Fence
Size Irregular260.00
周边
设施Golf Course,Playground
社区特点Golf Course Development
Zoning DescriptionR-1N
Other
特点Back lane
Basement已装修,Full(已装修)
FireplaceTrue
HeatingForced air
Remarks
Welcome to McKenzie Towne! This charming storybook bungalow is in the popular area of Prestwick, walking distance to schools, playgrounds and amenities! Featuring a distinctive Victorian turret with lots of curb appeal, this home is a statement and is sure to impress! With an open floor plan, vaulted ceilings with bright skylight, this home is the perfect mix of character and functional livability! The main floor holds an open kitchen with newer appliances (2022), pantry for all your storage needs and eat up breakfast bar! Also on this level are two bedrooms, a cozy living room with large windows and access to a private deck built with gorgeous kayu exotic hardwood that will hold up for many years. The master bedroom features tall windows and Jack and Jill bathroom ensuite and the second bedroom could easily make a great home office. On the lower level, you’ll find a feature gas fireplace central in the family room, perfect for entertaining or cozy movie nights. There are two additional bedrooms and an additional bathroom are on this level as well. Last but not least enjoy your double detached garage and low maintenance yard, piped in gas-line for patio heaters or bbq and central A/C for those extra hot days. Well kept, great location and nicely upgraded, such as new shingles and furnace (2021), this is a beautiful home, book your showing today! (id:22211)
The listing data above is provided under copyright by the Canada Real Estate Association.
The listing data is deemed reliable but is not guaranteed accurate by Canada Real Estate Association nor RealMaster.
MLS®, REALTOR® & associated logos are trademarks of The Canadian Real Estate Association.
Location
Province:
Alberta
City:
Calgary
Community:
Mckenzie Towne
Room
Room
Level
Length
Width
Area
家庭
地下室
18.01
18.01
324.43
18.00 Ft x 18.00 Ft
卧室
地下室
11.91
10.93
130.11
11.92 Ft x 10.92 Ft
卧室
地下室
11.42
8.60
98.14
11.42 Ft x 8.58 Ft
洗衣房
地下室
10.99
7.32
80.41
11.00 Ft x 7.33 Ft
仓库
地下室
11.91
6.92
82.44
11.92 Ft x 6.92 Ft
仓库
地下室
10.01
3.51
35.13
10.00 Ft x 3.50 Ft
4pc Bathroom
地下室
8.43
4.92
41.49
8.42 Ft x 4.92 Ft
厨房
主
13.91
8.92
124.14
13.92 Ft x 8.92 Ft
Pantry
主
3.58
3.58
12.79
3.58 Ft x 3.58 Ft
客厅
主
14.83
13.68
202.88
14.83 Ft x 13.67 Ft
餐厅
主
6.99
6.99
48.83
7.00 Ft x 7.00 Ft
门廊
主
7.41
5.58
41.35
7.42 Ft x 5.58 Ft
主卧
主
14.01
10.66
149.38
14.00 Ft x 10.67 Ft
5pc Bathroom
主
13.91
5.68
78.96
13.92 Ft x 5.67 Ft
卧室
主
10.07
8.43
84.93
10.08 Ft x 8.42 Ft
Book Viewing
Your feedback has been submitted.
Submission Failed! Please check your input and try again or contact us

