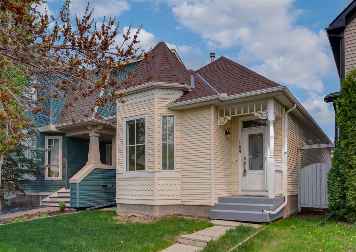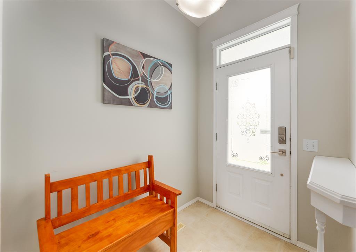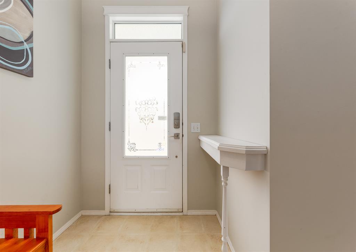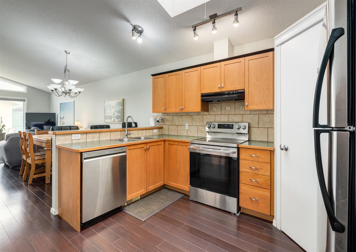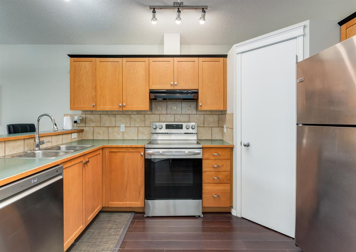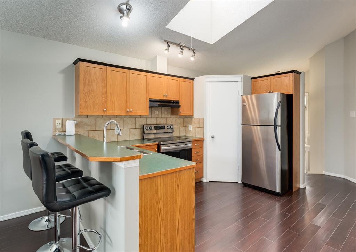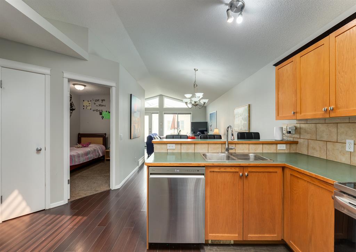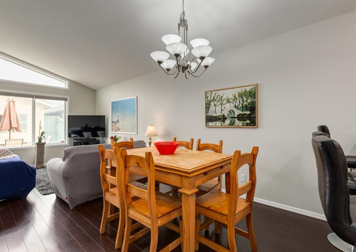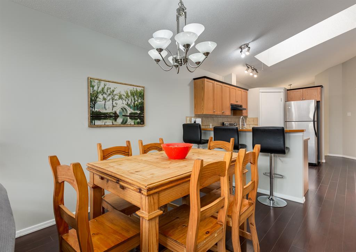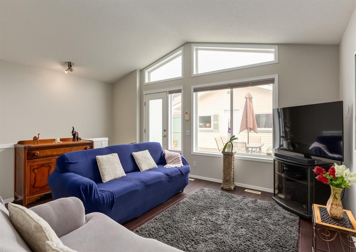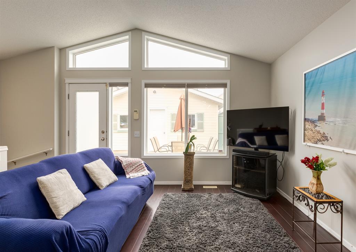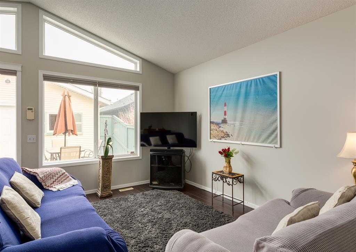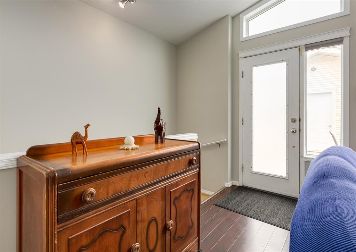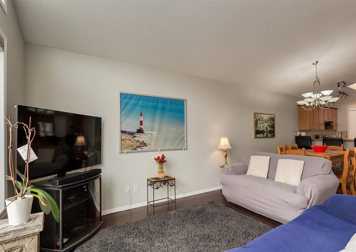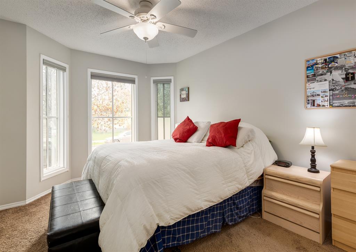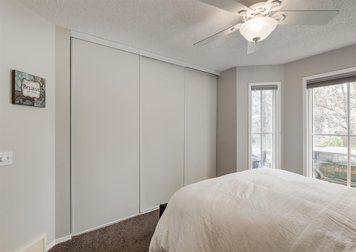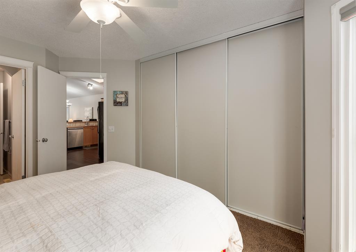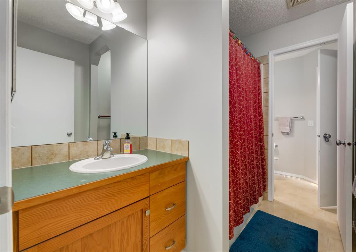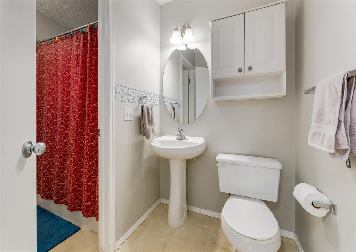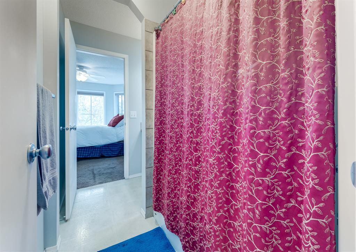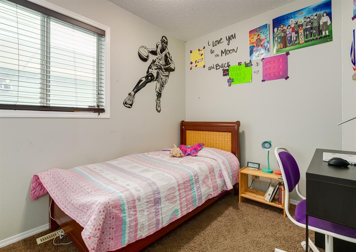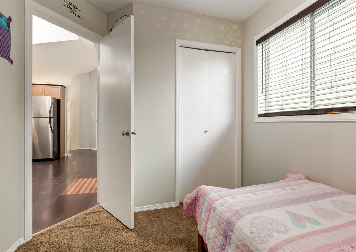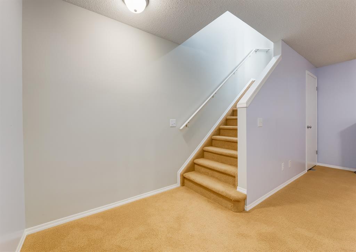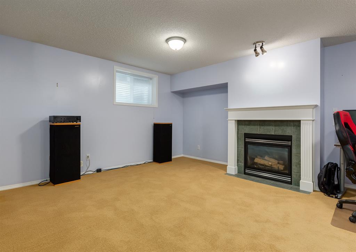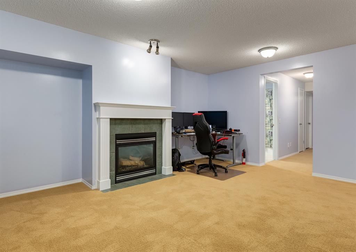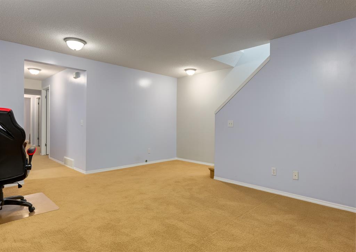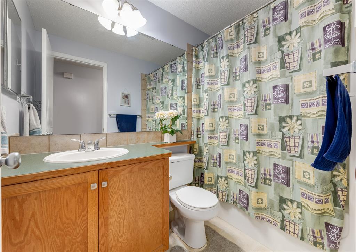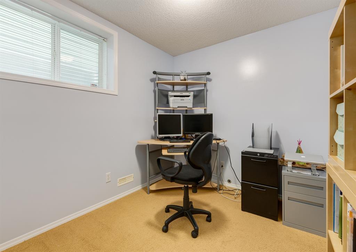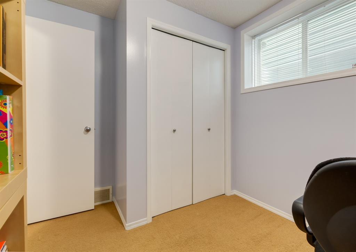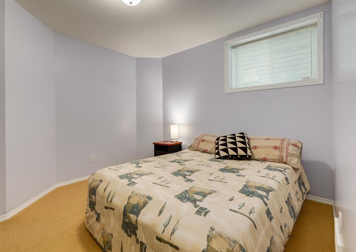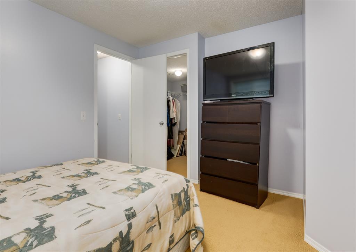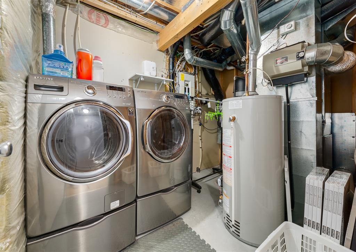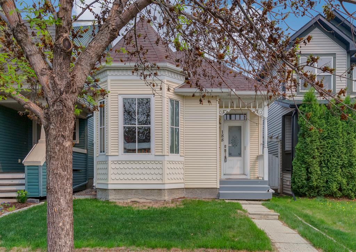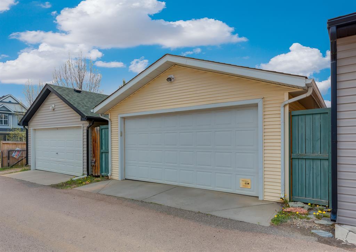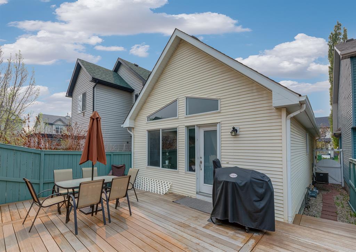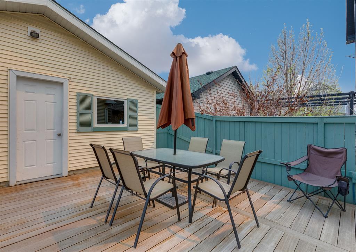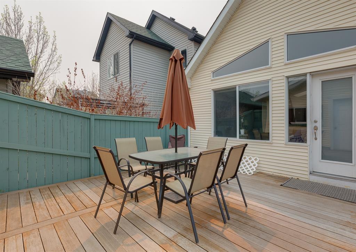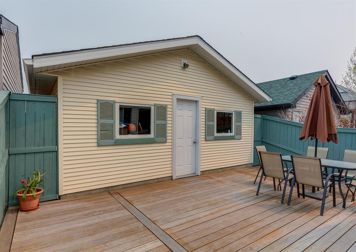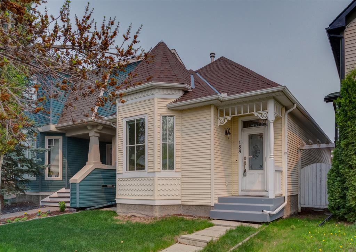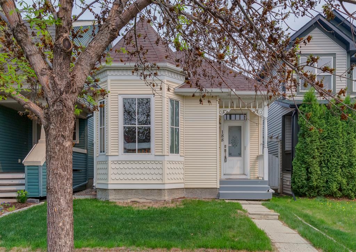- Alberta
- Calgary
188 Prestwick Way SE
CAD$525,000
CAD$525,000 Asking price
188 Prestwick Way SECalgary, Alberta, T2Z2Z5
Delisted
2+222| 1026 sqft
Listing information last updated on Mon Jun 19 2023 01:21:39 GMT-0400 (Eastern Daylight Time)

Open Map
Log in to view more information
Go To LoginSummary
IDA2050044
StatusDelisted
Ownership TypeFreehold
Brokered ByeXp Realty
TypeResidential House,Detached,Bungalow
AgeConstructed Date: 2001
Land Size260 m2|0-4050 sqft
Square Footage1026 sqft
RoomsBed:2+2,Bath:2
Detail
Building
Bathroom Total2
Bedrooms Total4
Bedrooms Above Ground2
Bedrooms Below Ground2
AppliancesRefrigerator,Dishwasher,Stove,Hood Fan,Window Coverings,Washer & Dryer
Architectural StyleBungalow
Basement DevelopmentFinished
Basement TypeFull (Finished)
Constructed Date2001
Construction MaterialWood frame
Construction Style AttachmentDetached
Cooling TypeCentral air conditioning
Exterior FinishVinyl siding,Wood siding
Fireplace PresentTrue
Fireplace Total1
Flooring TypeCarpeted,Laminate
Foundation TypePoured Concrete
Half Bath Total0
Heating FuelNatural gas
Heating TypeForced air
Size Interior1026 sqft
Stories Total1
Total Finished Area1026 sqft
TypeHouse
Land
Size Total260 m2|0-4,050 sqft
Size Total Text260 m2|0-4,050 sqft
Acreagefalse
AmenitiesGolf Course,Playground
Fence TypeFence
Size Irregular260.00
Surrounding
Ammenities Near ByGolf Course,Playground
Community FeaturesGolf Course Development
Zoning DescriptionR-1N
Other
FeaturesBack lane
BasementFinished,Full (Finished)
FireplaceTrue
HeatingForced air
Remarks
Welcome to McKenzie Towne! This charming storybook bungalow is in the popular area of Prestwick, walking distance to schools, playgrounds and amenities! Featuring a distinctive Victorian turret with lots of curb appeal, this home is a statement and is sure to impress! With an open floor plan, vaulted ceilings with bright skylight, this home is the perfect mix of character and functional livability! The main floor holds an open kitchen with newer appliances (2022), pantry for all your storage needs and eat up breakfast bar! Also on this level are two bedrooms, a cozy living room with large windows and access to a private deck built with gorgeous kayu exotic hardwood that will hold up for many years. The master bedroom features tall windows and Jack and Jill bathroom ensuite and the second bedroom could easily make a great home office. On the lower level, you’ll find a feature gas fireplace central in the family room, perfect for entertaining or cozy movie nights. There are two additional bedrooms and an additional bathroom are on this level as well. Last but not least enjoy your double detached garage and low maintenance yard, piped in gas-line for patio heaters or bbq and central A/C for those extra hot days. Well kept, great location and nicely upgraded, such as new shingles and furnace (2021), this is a beautiful home, book your showing today! (id:22211)
The listing data above is provided under copyright by the Canada Real Estate Association.
The listing data is deemed reliable but is not guaranteed accurate by Canada Real Estate Association nor RealMaster.
MLS®, REALTOR® & associated logos are trademarks of The Canadian Real Estate Association.
Location
Province:
Alberta
City:
Calgary
Community:
Mckenzie Towne
Room
Room
Level
Length
Width
Area
Family
Bsmt
18.01
18.01
324.43
18.00 Ft x 18.00 Ft
Bedroom
Bsmt
11.91
10.93
130.11
11.92 Ft x 10.92 Ft
Bedroom
Bsmt
11.42
8.60
98.14
11.42 Ft x 8.58 Ft
Laundry
Bsmt
10.99
7.32
80.41
11.00 Ft x 7.33 Ft
Storage
Bsmt
11.91
6.92
82.44
11.92 Ft x 6.92 Ft
Storage
Bsmt
10.01
3.51
35.13
10.00 Ft x 3.50 Ft
4pc Bathroom
Bsmt
8.43
4.92
41.49
8.42 Ft x 4.92 Ft
Kitchen
Main
13.91
8.92
124.14
13.92 Ft x 8.92 Ft
Pantry
Main
3.58
3.58
12.79
3.58 Ft x 3.58 Ft
Living
Main
14.83
13.68
202.88
14.83 Ft x 13.67 Ft
Dining
Main
6.99
6.99
48.83
7.00 Ft x 7.00 Ft
Foyer
Main
7.41
5.58
41.35
7.42 Ft x 5.58 Ft
Primary Bedroom
Main
14.01
10.66
149.38
14.00 Ft x 10.67 Ft
5pc Bathroom
Main
13.91
5.68
78.96
13.92 Ft x 5.67 Ft
Bedroom
Main
10.07
8.43
84.93
10.08 Ft x 8.42 Ft
Book Viewing
Your feedback has been submitted.
Submission Failed! Please check your input and try again or contact us

