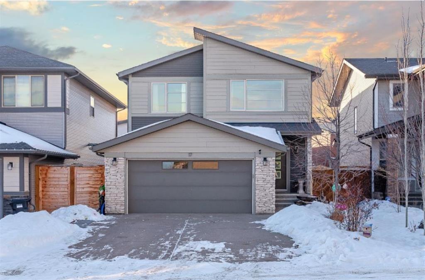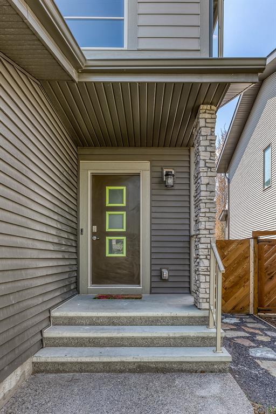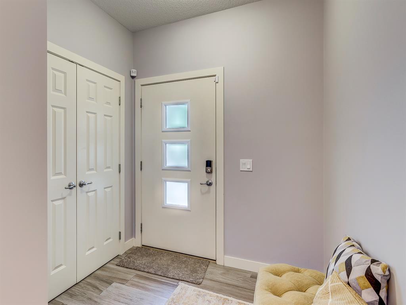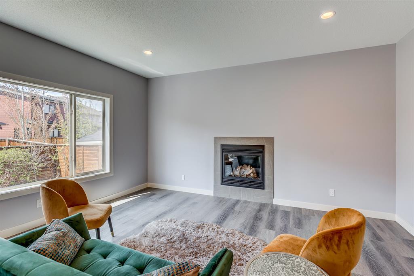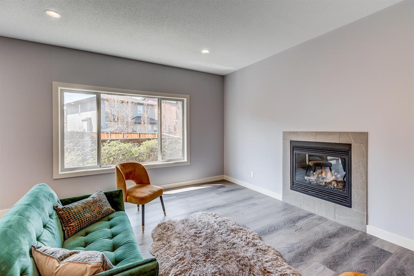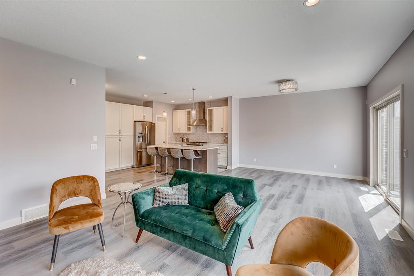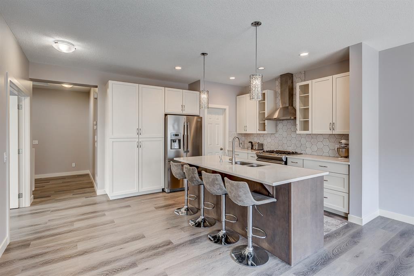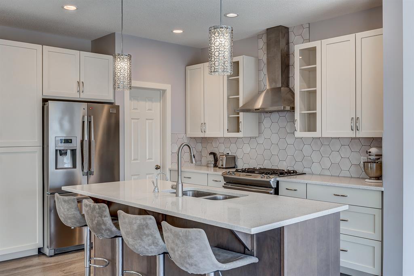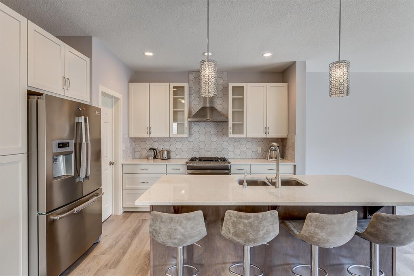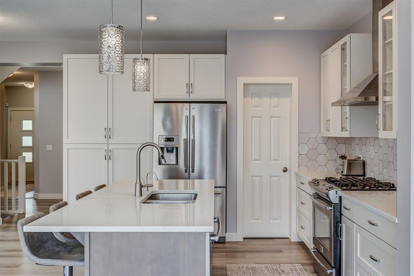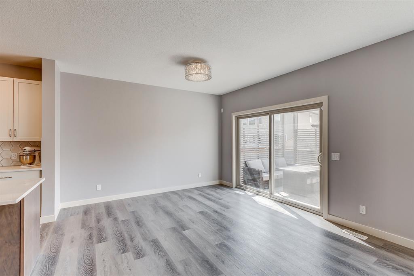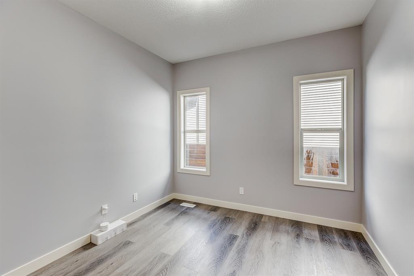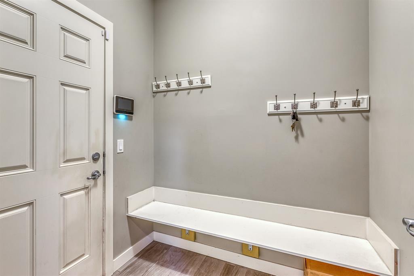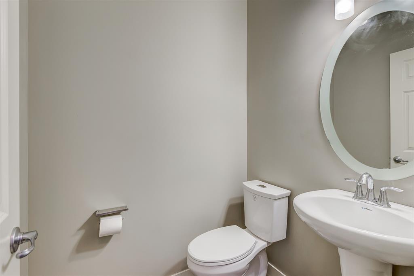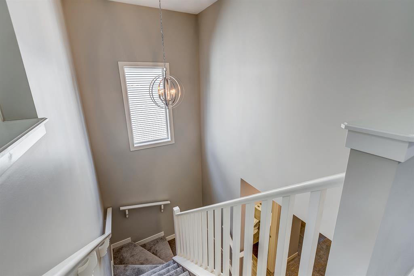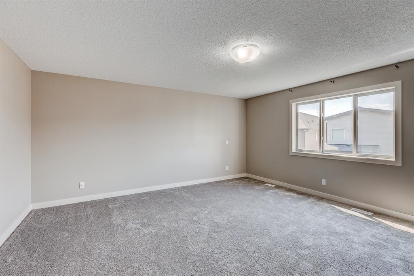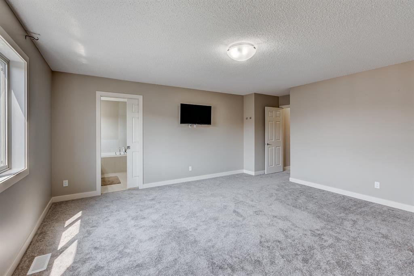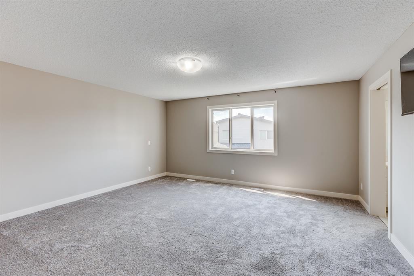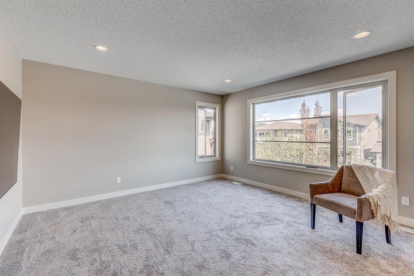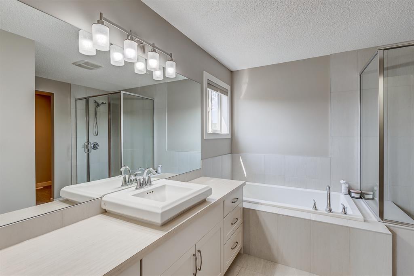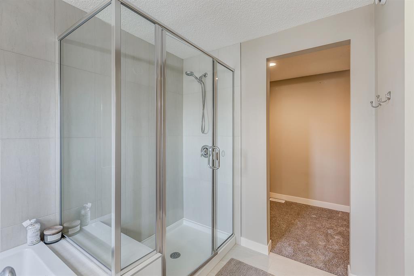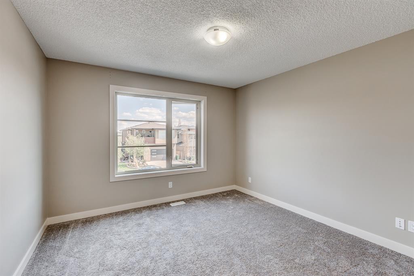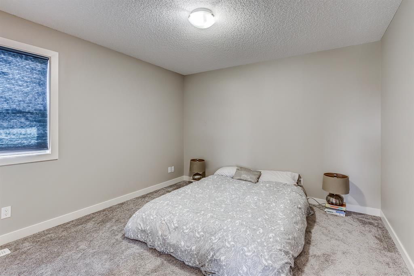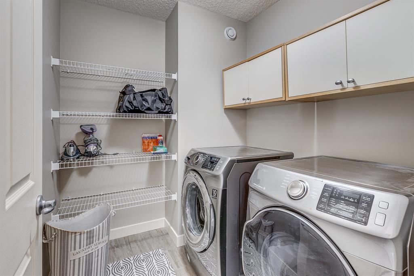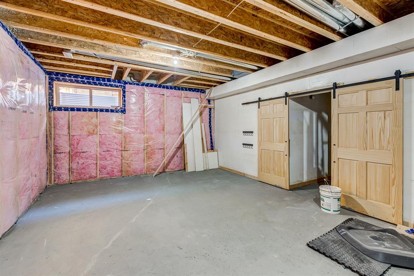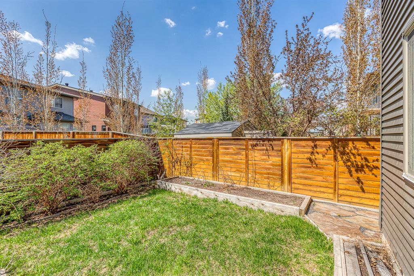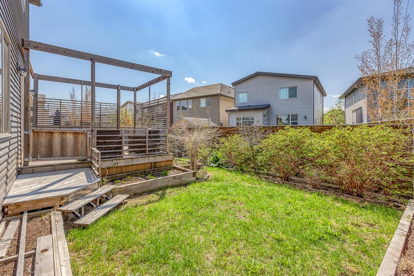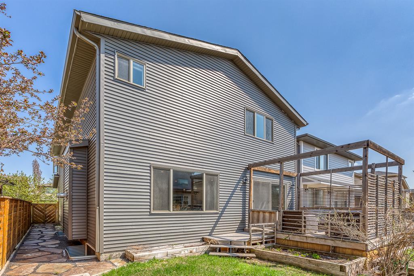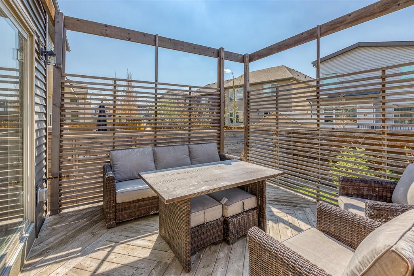- Alberta
- Calgary
17 Walden Close SE
CAD$714,900
CAD$714,900 要价
17 Walden Close SECalgary, Alberta, T2X0V8
退市
3+135| 2406 sqft
Listing information last updated on Sat Jul 01 2023 23:23:01 GMT-0400 (Eastern Daylight Time)

Open Map
Log in to view more information
Go To LoginSummary
IDA2028246
Status退市
产权Freehold
Brokered ByeXp Realty
TypeResidential House,Detached
AgeConstructed Date: 2014
Land Size408 m2|4051 - 7250 sqft
Square Footage2406 sqft
RoomsBed:3+1,Bath:3
Detail
公寓楼
浴室数量3
卧室数量4
地上卧室数量3
地下卧室数量1
家用电器Refrigerator,Gas stove(s),Dishwasher,Microwave,Hood Fan,Hot Water Instant,Washer & Dryer
地下室装修Partially finished
地下室类型Full (Partially finished)
建筑日期2014
建材Wood frame
风格Detached
空调None
外墙Stone,Vinyl siding
壁炉True
壁炉数量1
地板Carpeted,Ceramic Tile,Vinyl
地基Poured Concrete
洗手间1
供暖方式Natural gas
供暖类型Forced air
使用面积2406 sqft
楼层2
装修面积2406 sqft
类型House
土地
总面积408 m2|4,051 - 7,250 sqft
面积408 m2|4,051 - 7,250 sqft
面积false
设施Park,Playground
围墙类型Fence
景观Landscaped
Size Irregular408.00
Concrete
Oversize
Tandem
Attached Garage
周边
设施Park,Playground
Zoning DescriptionR-1
Other
特点PVC window,French door,No Animal Home,No Smoking Home
BasementPartially finished,Full(部分装修)
FireplaceTrue
HeatingForced air
Remarks
Welcome to the wonderful community of Walden, where this stunning NEWLY UPDATED home awaits you. Perfectly situated, this impeccable Cardel home offers three bedrooms, a triple garage, and is nestled alongside picturesque pathways in the esteemed Estate area of Walden. Embraced by lush green spaces, this residence showcases an inviting open-concept design enriched with remarkable features.Upon entering, the main floor unveils an office/den and a chef's kitchen that boasts an oversized island with a gas range, upgraded stainless steel appliances, and instant hot water. The kitchen seamlessly flows into a spacious dining area, which opens up to the expansive living room adorned with a custom fireplace. This level provides the ideal space for entertaining and relaxation. A 2pc guest bathroom and mudroom complete this area. Ascending upstairs, you'll discover a generous bonus room and three well-proportioned bedrooms, including a magnificent master suite with a luxurious 4-piece ensuite and a walk-in closet, complete with custom organizers, as well as a 4pc guest bathroom and conveniently located upper-level laundry room. Additionally, the partly finished basement offers a hobby room, sizeable family room and a rough in for additional bathroom. Complementing this exceptional home is the three-car attached tandem garage, providing ample parking and storage space. The sunny west-facing yard presents a delightful outdoor retreat, enhanced by a spacious deck that sets the stage for memorable summer barbecues and gatherings.Walden epitomizes a vibrant urban community, offering a convenient lifestyle without compromising the allure of nature. Tranquil parks, expansive open spaces, and a captivating ribbon pathway enveloped by preserved trees grace this neighborhood. Thoughtfully designed traffic-calming measures encourage walking and biking, while a naturalized wetland and pristine clear-water pond add to the area's natural charm. (id:22211)
The listing data above is provided under copyright by the Canada Real Estate Association.
The listing data is deemed reliable but is not guaranteed accurate by Canada Real Estate Association nor RealMaster.
MLS®, REALTOR® & associated logos are trademarks of The Canadian Real Estate Association.
Location
Province:
Alberta
City:
Calgary
Community:
Walden
Room
Room
Level
Length
Width
Area
Furnace
地下室
11.91
9.51
113.31
3.63 M x 2.90 M
Recreational, Games
地下室
25.75
15.49
398.82
7.85 M x 4.72 M
卧室
地下室
10.24
9.51
97.39
3.12 M x 2.90 M
厨房
主
12.93
11.91
153.95
3.94 M x 3.63 M
餐厅
主
12.93
11.91
153.95
3.94 M x 3.63 M
客厅
主
15.91
14.93
237.53
4.85 M x 4.55 M
小厅
主
10.50
9.91
104.02
3.20 M x 3.02 M
2pc Bathroom
主
5.15
4.49
23.15
1.57 M x 1.37 M
主卧
Upper
16.50
16.50
272.34
5.03 M x 5.03 M
Bonus
Upper
15.16
13.91
210.85
4.62 M x 4.24 M
洗衣房
Upper
7.35
5.51
40.51
2.24 M x 1.68 M
卧室
Upper
11.91
11.52
137.15
3.63 M x 3.51 M
卧室
Upper
11.91
11.52
137.15
3.63 M x 3.51 M
4pc Bathroom
Upper
9.32
4.92
45.85
2.84 M x 1.50 M
4pc Bathroom
Upper
10.83
9.91
107.27
3.30 M x 3.02 M
Book Viewing
Your feedback has been submitted.
Submission Failed! Please check your input and try again or contact us

