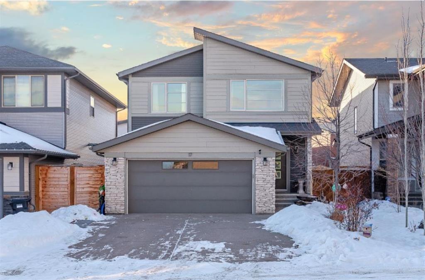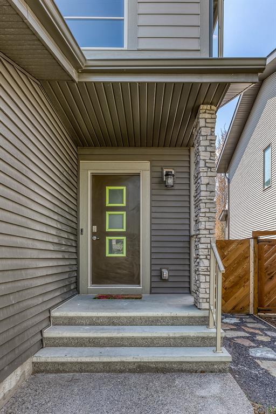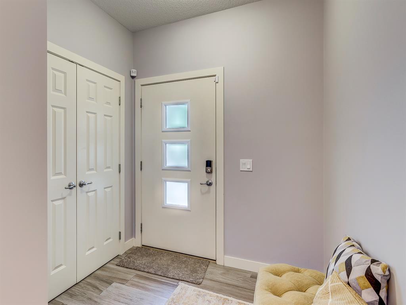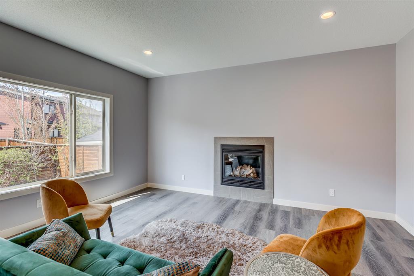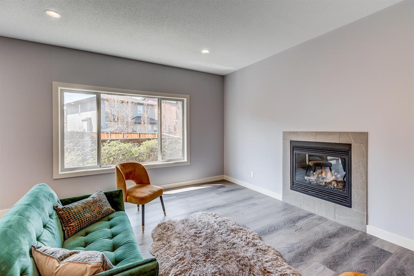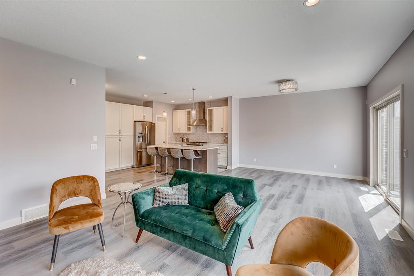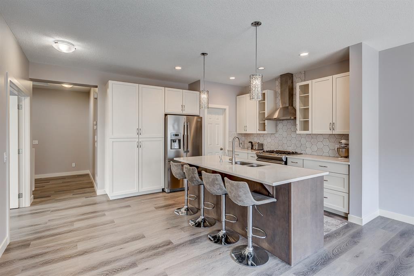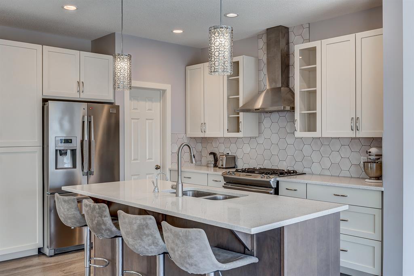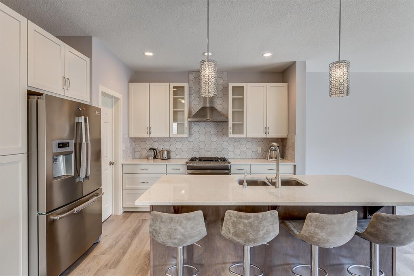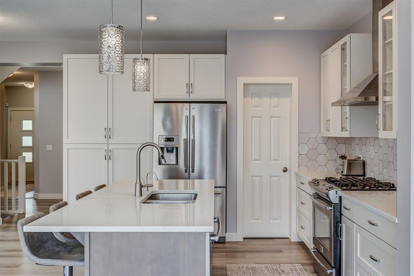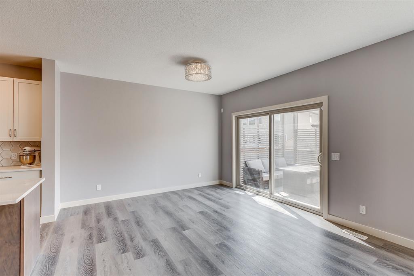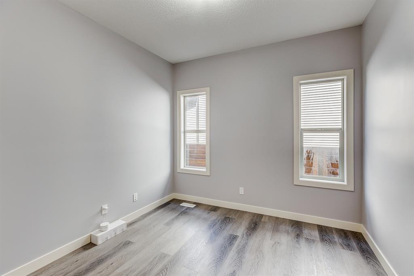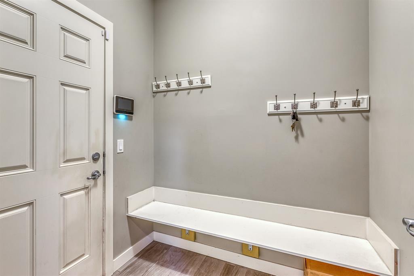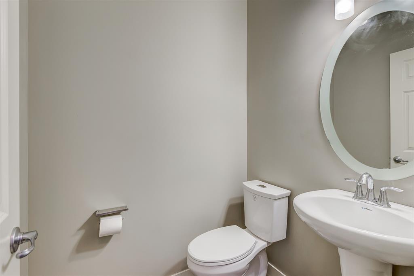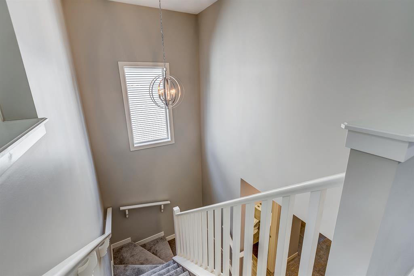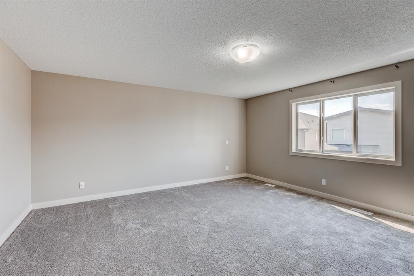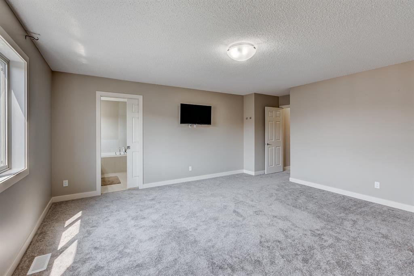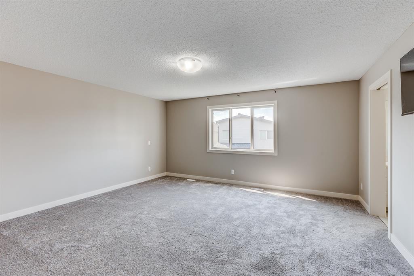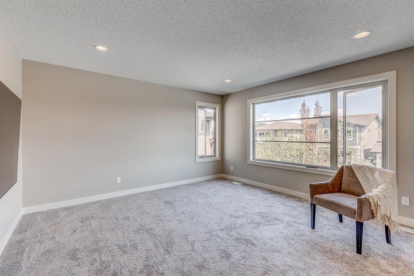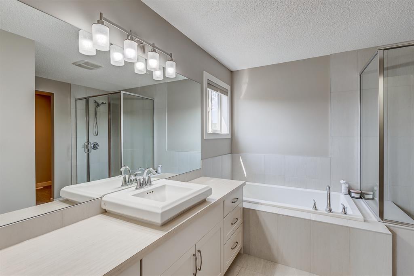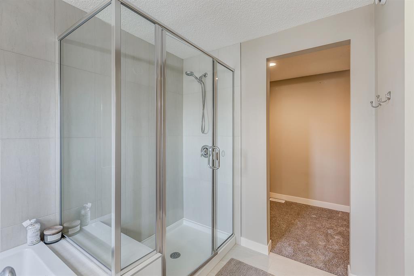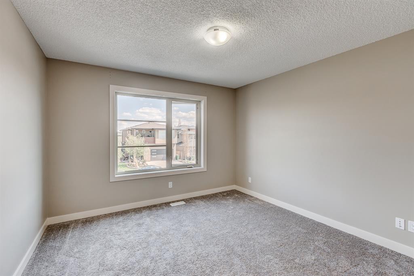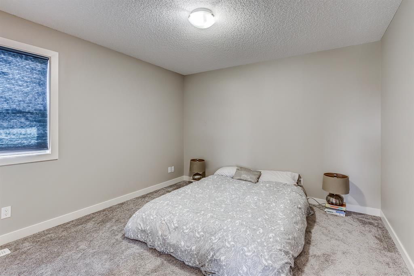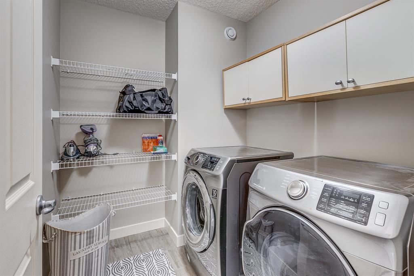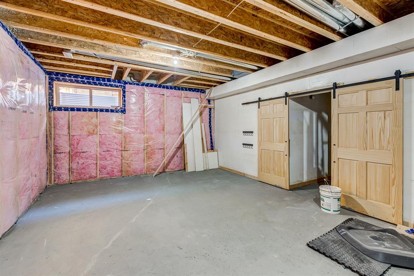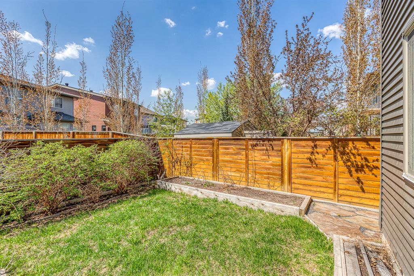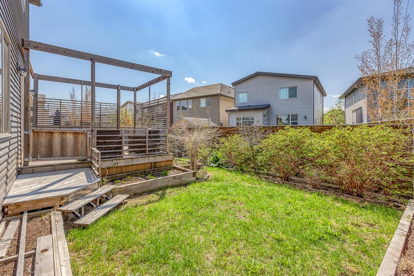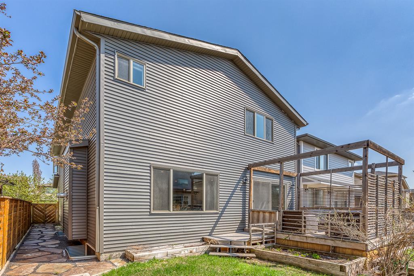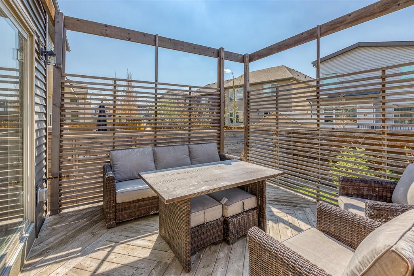- Alberta
- Calgary
17 Walden Close SE
CAD$714,900
CAD$714,900 Asking price
17 Walden Close SECalgary, Alberta, T2X0V8
Delisted
3+135| 2406 sqft
Listing information last updated on Sat Jul 01 2023 23:23:01 GMT-0400 (Eastern Daylight Time)

Open Map
Log in to view more information
Go To LoginSummary
IDA2028246
StatusDelisted
Ownership TypeFreehold
Brokered ByeXp Realty
TypeResidential House,Detached
AgeConstructed Date: 2014
Land Size408 m2|4051 - 7250 sqft
Square Footage2406 sqft
RoomsBed:3+1,Bath:3
Detail
Building
Bathroom Total3
Bedrooms Total4
Bedrooms Above Ground3
Bedrooms Below Ground1
AppliancesRefrigerator,Gas stove(s),Dishwasher,Microwave,Hood Fan,Hot Water Instant,Washer & Dryer
Basement DevelopmentPartially finished
Basement TypeFull (Partially finished)
Constructed Date2014
Construction MaterialWood frame
Construction Style AttachmentDetached
Cooling TypeNone
Exterior FinishStone,Vinyl siding
Fireplace PresentTrue
Fireplace Total1
Flooring TypeCarpeted,Ceramic Tile,Vinyl
Foundation TypePoured Concrete
Half Bath Total1
Heating FuelNatural gas
Heating TypeForced air
Size Interior2406 sqft
Stories Total2
Total Finished Area2406 sqft
TypeHouse
Land
Size Total408 m2|4,051 - 7,250 sqft
Size Total Text408 m2|4,051 - 7,250 sqft
Acreagefalse
AmenitiesPark,Playground
Fence TypeFence
Landscape FeaturesLandscaped
Size Irregular408.00
Concrete
Oversize
Tandem
Attached Garage
Surrounding
Ammenities Near ByPark,Playground
Zoning DescriptionR-1
Other
FeaturesPVC window,French door,No Animal Home,No Smoking Home
BasementPartially finished,Full (Partially finished)
FireplaceTrue
HeatingForced air
Remarks
Welcome to the wonderful community of Walden, where this stunning NEWLY UPDATED home awaits you. Perfectly situated, this impeccable Cardel home offers three bedrooms, a triple garage, and is nestled alongside picturesque pathways in the esteemed Estate area of Walden. Embraced by lush green spaces, this residence showcases an inviting open-concept design enriched with remarkable features.Upon entering, the main floor unveils an office/den and a chef's kitchen that boasts an oversized island with a gas range, upgraded stainless steel appliances, and instant hot water. The kitchen seamlessly flows into a spacious dining area, which opens up to the expansive living room adorned with a custom fireplace. This level provides the ideal space for entertaining and relaxation. A 2pc guest bathroom and mudroom complete this area. Ascending upstairs, you'll discover a generous bonus room and three well-proportioned bedrooms, including a magnificent master suite with a luxurious 4-piece ensuite and a walk-in closet, complete with custom organizers, as well as a 4pc guest bathroom and conveniently located upper-level laundry room. Additionally, the partly finished basement offers a hobby room, sizeable family room and a rough in for additional bathroom. Complementing this exceptional home is the three-car attached tandem garage, providing ample parking and storage space. The sunny west-facing yard presents a delightful outdoor retreat, enhanced by a spacious deck that sets the stage for memorable summer barbecues and gatherings.Walden epitomizes a vibrant urban community, offering a convenient lifestyle without compromising the allure of nature. Tranquil parks, expansive open spaces, and a captivating ribbon pathway enveloped by preserved trees grace this neighborhood. Thoughtfully designed traffic-calming measures encourage walking and biking, while a naturalized wetland and pristine clear-water pond add to the area's natural charm. (id:22211)
The listing data above is provided under copyright by the Canada Real Estate Association.
The listing data is deemed reliable but is not guaranteed accurate by Canada Real Estate Association nor RealMaster.
MLS®, REALTOR® & associated logos are trademarks of The Canadian Real Estate Association.
Location
Province:
Alberta
City:
Calgary
Community:
Walden
Room
Room
Level
Length
Width
Area
Furnace
Bsmt
11.91
9.51
113.31
3.63 M x 2.90 M
Recreational, Games
Bsmt
25.75
15.49
398.82
7.85 M x 4.72 M
Bedroom
Bsmt
10.24
9.51
97.39
3.12 M x 2.90 M
Kitchen
Main
12.93
11.91
153.95
3.94 M x 3.63 M
Dining
Main
12.93
11.91
153.95
3.94 M x 3.63 M
Living
Main
15.91
14.93
237.53
4.85 M x 4.55 M
Den
Main
10.50
9.91
104.02
3.20 M x 3.02 M
2pc Bathroom
Main
5.15
4.49
23.15
1.57 M x 1.37 M
Primary Bedroom
Upper
16.50
16.50
272.34
5.03 M x 5.03 M
Bonus
Upper
15.16
13.91
210.85
4.62 M x 4.24 M
Laundry
Upper
7.35
5.51
40.51
2.24 M x 1.68 M
Bedroom
Upper
11.91
11.52
137.15
3.63 M x 3.51 M
Bedroom
Upper
11.91
11.52
137.15
3.63 M x 3.51 M
4pc Bathroom
Upper
9.32
4.92
45.85
2.84 M x 1.50 M
4pc Bathroom
Upper
10.83
9.91
107.27
3.30 M x 3.02 M
Book Viewing
Your feedback has been submitted.
Submission Failed! Please check your input and try again or contact us

