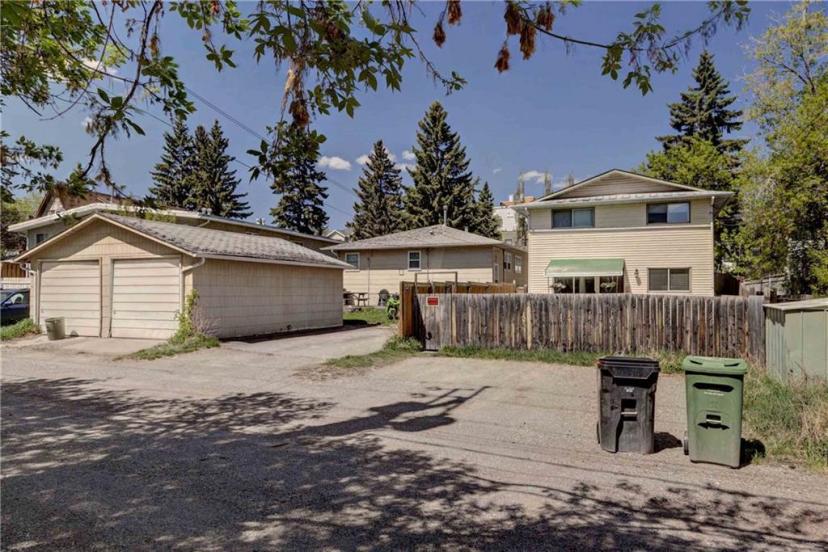- Alberta
- Calgary
1517 27 Ave SW
CAD$660,000
CAD$660,000 要价
1517 27 Ave SWCalgary, Alberta, T2T1G5
退市 · 退市 ·
3+223| 1012.83 sqft
Listing information last updated on August 13th, 2023 at 3:00am UTC.

Open Map
Log in to view more information
Go To LoginSummary
IDA2049361
Status退市
产权Freehold
Brokered ByCOLDWELL BANKER MOUNTAIN CENTRAL
TypeResidential House,Detached,Bungalow
AgeConstructed Date: 1950
Land Size464 m2|4051 - 7250 sqft
Square Footage1012.83 sqft
RoomsBed:3+2,Bath:2
Virtual Tour
Detail
公寓楼
浴室数量2
卧室数量5
地上卧室数量3
地下卧室数量2
家用电器Washer,Refrigerator,Dishwasher,Stove,Dryer,Hood Fan,Garage door opener
Architectural StyleBungalow
地下室装修Finished
地下室特点Suite
地下室类型Full (Finished)
建筑日期1950
建材Wood frame
风格Detached
空调None
外墙Composite Siding
壁炉False
地板Carpeted,Hardwood,Linoleum
地基Poured Concrete
洗手间0
供暖方式Natural gas
供暖类型Forced air
使用面积1012.83 sqft
楼层1
装修面积1012.83 sqft
类型House
供水Municipal water
土地
总面积464 m2|4,051 - 7,250 sqft
面积464 m2|4,051 - 7,250 sqft
面积false
设施Park,Playground,Recreation Nearby
围墙类型Partially fenced
Size Irregular464.00
Detached Garage
Parking Pad
周边
设施Park,Playground,Recreation Nearby
Zoning DescriptionM-C1
其他
特点See remarks,Back lane
Basement已装修,卧室,Full(已装修)
FireplaceFalse
HeatingForced air
Remarks
Attention investors. This is an opportunity to purchase 3 consecutive side by side lots, 1517 27 Avenue SW along with 1513 27 Avenue SW (MLS A2049330) and 1515 27 Avenue SW (MLS A2049355), zoned M-C1, as a package for immediate or future development in the inner city community of South Calgary. A combined 100' of frontage and 125' in depth. Secure an excellent location while continuing to rent the properties as you prepare your development project. This home is rented upstairs and down with 3 bedrooms, 1 bath upstairs, and 2 bedrooms, 1 bath downstairs. There is a shared laundry, double detached garage, and separate entries. The furnace and hot water tank are approximately 10-12 years old. There are no utility posts on the property. The lot slopes down from front to back. Do not enter properties. Serious inquiries only. (id:22211)
The listing data above is provided under copyright by the Canada Real Estate Association.
The listing data is deemed reliable but is not guaranteed accurate by Canada Real Estate Association nor RealMaster.
MLS®, REALTOR® & associated logos are trademarks of The Canadian Real Estate Association.
Location
Province:
Alberta
City:
Calgary
Community:
South Calgary
Room
Room
Level
Length
Width
Area
厨房
地下室
13.85
9.84
136.27
4.22 M x 3.00 M
家庭
地下室
12.01
11.68
140.25
3.66 M x 3.56 M
卧室
地下室
11.52
9.68
111.45
3.51 M x 2.95 M
卧室
地下室
13.68
9.68
132.41
4.17 M x 2.95 M
仓库
地下室
7.51
6.43
48.31
2.29 M x 1.96 M
洗衣房
地下室
10.93
5.74
62.73
3.33 M x 1.75 M
4pc Bathroom
地下室
NaN
Measurements not available
客厅
主
18.34
13.85
253.92
5.59 M x 4.22 M
厨房
主
11.84
11.25
133.28
3.61 M x 3.43 M
主卧
主
11.42
11.25
128.48
3.48 M x 3.43 M
卧室
主
11.15
9.42
105.03
3.40 M x 2.87 M
卧室
主
9.42
9.42
88.66
2.87 M x 2.87 M
4pc Bathroom
主
NaN
Measurements not available
Book Viewing
Your feedback has been submitted.
Submission Failed! Please check your input and try again or contact us
















