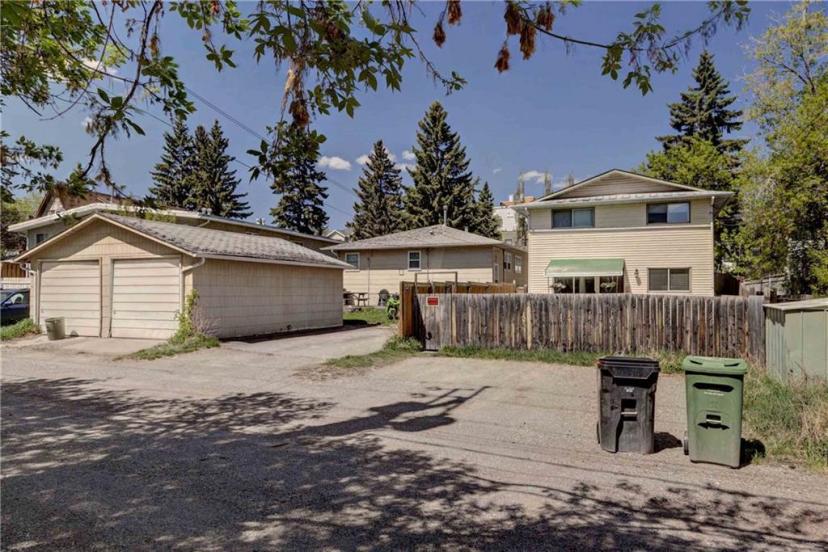- Alberta
- Calgary
1517 27 Ave SW
CAD$660,000
CAD$660,000 Asking price
1517 27 Ave SWCalgary, Alberta, T2T1G5
Delisted · Delisted ·
3+223| 1012.83 sqft
Listing information last updated on August 13th, 2023 at 3:00am UTC.

Open Map
Log in to view more information
Go To LoginSummary
IDA2049361
StatusDelisted
Ownership TypeFreehold
Brokered ByCOLDWELL BANKER MOUNTAIN CENTRAL
TypeResidential House,Detached,Bungalow
AgeConstructed Date: 1950
Land Size464 m2|4051 - 7250 sqft
Square Footage1012.83 sqft
RoomsBed:3+2,Bath:2
Virtual Tour
Detail
Building
Bathroom Total2
Bedrooms Total5
Bedrooms Above Ground3
Bedrooms Below Ground2
AppliancesWasher,Refrigerator,Dishwasher,Stove,Dryer,Hood Fan,Garage door opener
Architectural StyleBungalow
Basement DevelopmentFinished
Basement FeaturesSuite
Basement TypeFull (Finished)
Constructed Date1950
Construction MaterialWood frame
Construction Style AttachmentDetached
Cooling TypeNone
Exterior FinishComposite Siding
Fireplace PresentFalse
Flooring TypeCarpeted,Hardwood,Linoleum
Foundation TypePoured Concrete
Half Bath Total0
Heating FuelNatural gas
Heating TypeForced air
Size Interior1012.83 sqft
Stories Total1
Total Finished Area1012.83 sqft
TypeHouse
Utility WaterMunicipal water
Land
Size Total464 m2|4,051 - 7,250 sqft
Size Total Text464 m2|4,051 - 7,250 sqft
Acreagefalse
AmenitiesPark,Playground,Recreation Nearby
Fence TypePartially fenced
Size Irregular464.00
Detached Garage
Parking Pad
Surrounding
Ammenities Near ByPark,Playground,Recreation Nearby
Zoning DescriptionM-C1
Other
FeaturesSee remarks,Back lane
BasementFinished,Suite,Full (Finished)
FireplaceFalse
HeatingForced air
Remarks
Attention investors. This is an opportunity to purchase 3 consecutive side by side lots, 1517 27 Avenue SW along with 1513 27 Avenue SW (MLS A2049330) and 1515 27 Avenue SW (MLS A2049355), zoned M-C1, as a package for immediate or future development in the inner city community of South Calgary. A combined 100' of frontage and 125' in depth. Secure an excellent location while continuing to rent the properties as you prepare your development project. This home is rented upstairs and down with 3 bedrooms, 1 bath upstairs, and 2 bedrooms, 1 bath downstairs. There is a shared laundry, double detached garage, and separate entries. The furnace and hot water tank are approximately 10-12 years old. There are no utility posts on the property. The lot slopes down from front to back. Do not enter properties. Serious inquiries only. (id:22211)
The listing data above is provided under copyright by the Canada Real Estate Association.
The listing data is deemed reliable but is not guaranteed accurate by Canada Real Estate Association nor RealMaster.
MLS®, REALTOR® & associated logos are trademarks of The Canadian Real Estate Association.
Location
Province:
Alberta
City:
Calgary
Community:
South Calgary
Room
Room
Level
Length
Width
Area
Kitchen
Bsmt
13.85
9.84
136.27
4.22 M x 3.00 M
Family
Bsmt
12.01
11.68
140.25
3.66 M x 3.56 M
Bedroom
Bsmt
11.52
9.68
111.45
3.51 M x 2.95 M
Bedroom
Bsmt
13.68
9.68
132.41
4.17 M x 2.95 M
Storage
Bsmt
7.51
6.43
48.31
2.29 M x 1.96 M
Laundry
Bsmt
10.93
5.74
62.73
3.33 M x 1.75 M
4pc Bathroom
Bsmt
NaN
Measurements not available
Living
Main
18.34
13.85
253.92
5.59 M x 4.22 M
Kitchen
Main
11.84
11.25
133.28
3.61 M x 3.43 M
Primary Bedroom
Main
11.42
11.25
128.48
3.48 M x 3.43 M
Bedroom
Main
11.15
9.42
105.03
3.40 M x 2.87 M
Bedroom
Main
9.42
9.42
88.66
2.87 M x 2.87 M
4pc Bathroom
Main
NaN
Measurements not available
Book Viewing
Your feedback has been submitted.
Submission Failed! Please check your input and try again or contact us
















