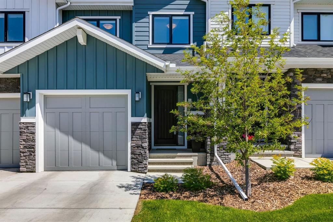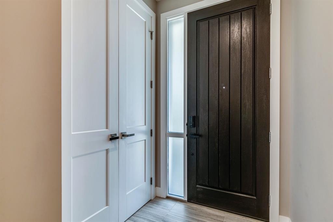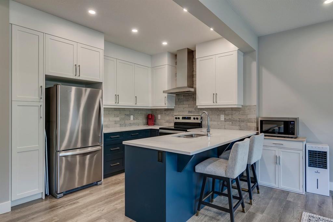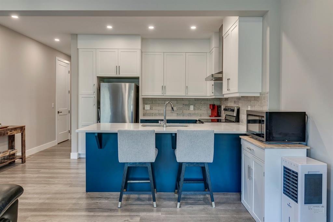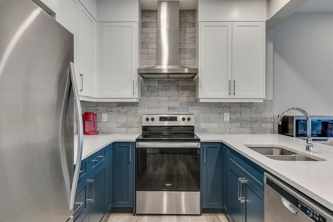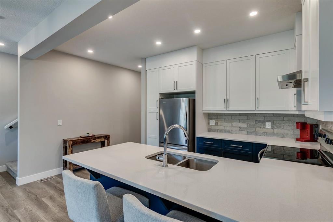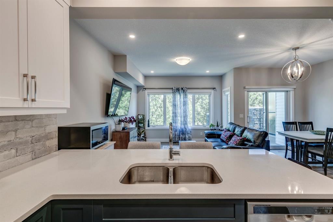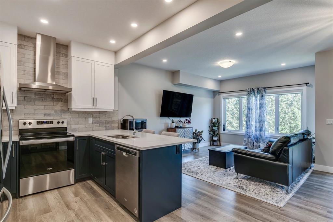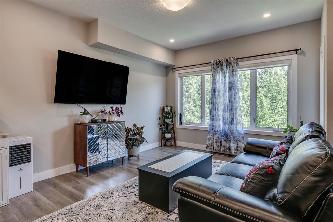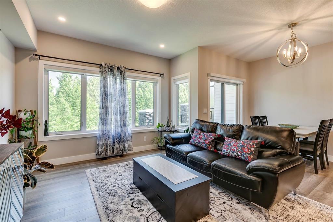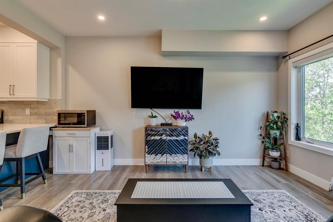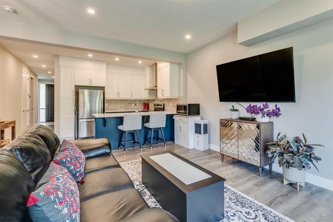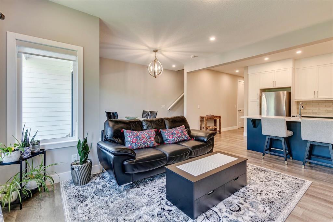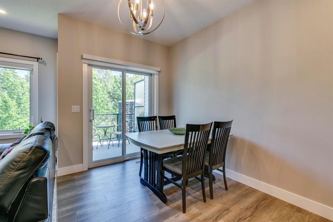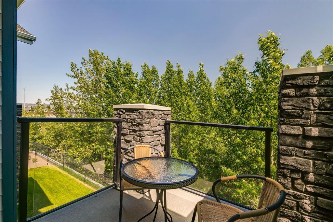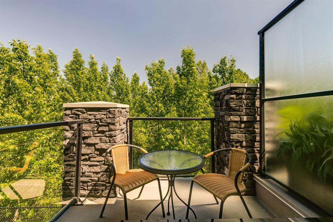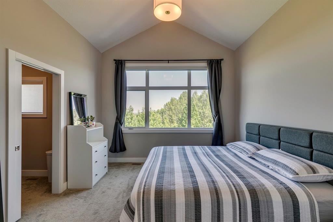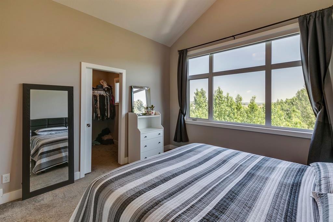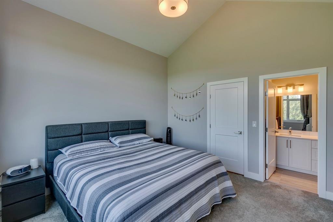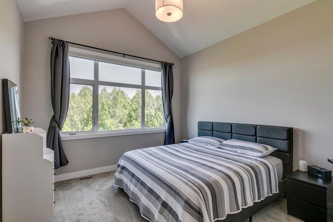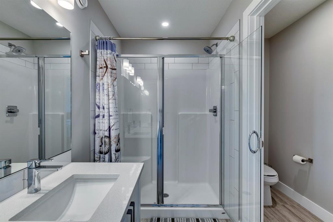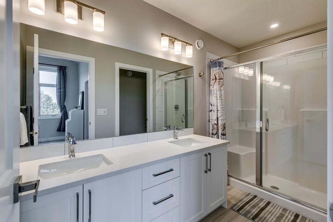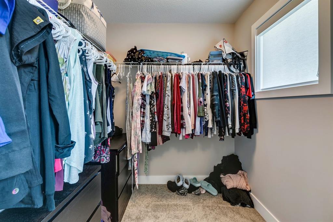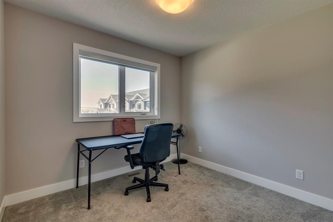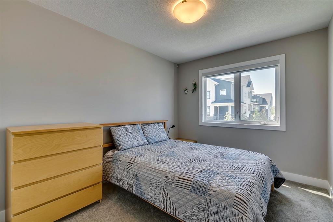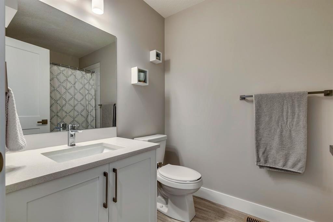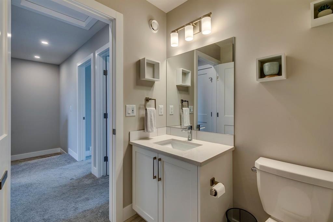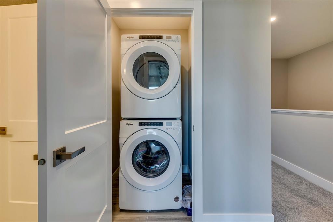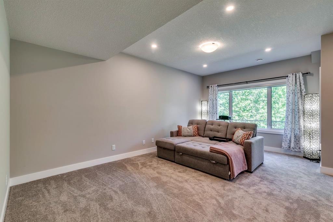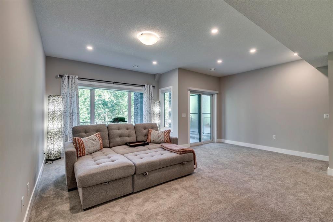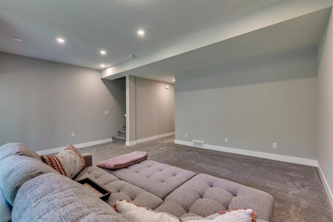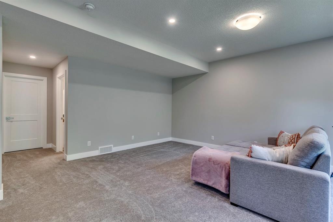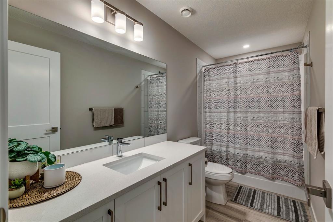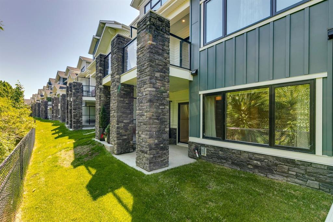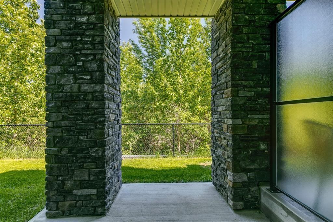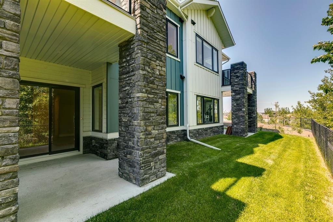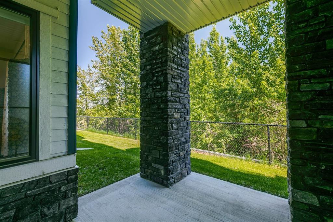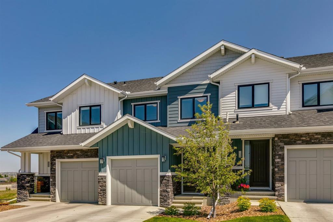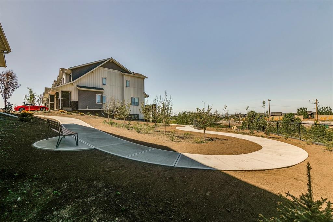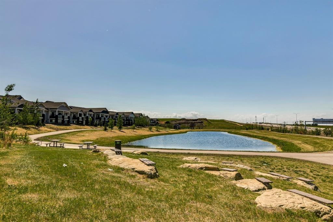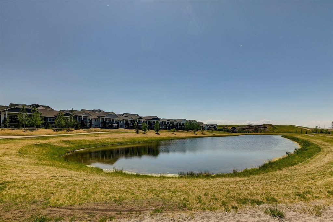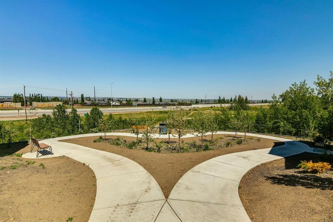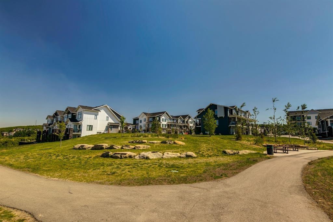- Alberta
- Calgary
132 Crestridge Common SW
CAD$575,000
CAD$575,000 要价
132 Crestridge Common SWCalgary, Alberta, T3B6J5
退市
342| 1304 sqft
Listing information last updated on Fri Oct 06 2023 14:00:09 GMT-0400 (Eastern Daylight Time)

Open Map
Log in to view more information
Go To LoginSummary
IDA2054931
Status退市
产权Condominium/Strata
Brokered ByROYAL LEPAGE SOLUTIONS
TypeResidential Townhouse,Attached
AgeConstructed Date: 2021
Land Size168.7 m2|0-4050 sqft
Square Footage1304 sqft
RoomsBed:3,Bath:4
Maint Fee250.08 / Monthly
Maint Fee Inclusions
Virtual Tour
Detail
公寓楼
浴室数量4
卧室数量3
地上卧室数量3
家用电器Washer,Refrigerator,Range - Electric,Dishwasher,Dryer,Microwave,Window Coverings,Garage door opener,Water Heater - Tankless
地下室装修Finished
地下室特点Walk out
地下室类型Unknown (Finished)
建筑日期2021
风格Attached
空调None
外墙Stone
壁炉False
地板Carpeted,Tile,Vinyl Plank
地基Poured Concrete
洗手间1
供暖类型Forced air
使用面积1304 sqft
楼层2
装修面积1304 sqft
类型Row / Townhouse
土地
总面积168.7 m2|0-4,050 sqft
面积168.7 m2|0-4,050 sqft
面积false
设施Playground
围墙类型Cross fenced,Partially fenced
景观Landscaped
Size Irregular168.70
周边
设施Playground
社区特点Pets Allowed With Restrictions
Zoning DescriptionDC
Other
特点No neighbours behind,No Animal Home,No Smoking Home,Parking
Basement已装修,走出式,未知(已装修)
FireplaceFalse
HeatingForced air
Prop MgmtPeka Property Management
Remarks
**OPEN HOUSE Sat Sept 23 & Sun Sept 24 2:00-4:00 PM** It’s all about location! With 1864 square feet of living space and backing onto the nature ravine, this home feels more like a forest retreat! Walk into the hallway foyer with a large closet, 2 piece bath and garage entrance. Open area kitchen, dining room and living room will impress with fabulous contrast cabinetry in dark blue and white, quartz countertops, under cabinet lighting, breakfast bar and stainless steel appliances. The pantry also includes a convenient appliance plug in! Large living room and dining room with big windows over look the nature ravine. Enjoy the morning sun on your very private balcony. Three good sized bedrooms upstairs with 4 piece bath and stacking laundry room. The master has lovely views of the ravine, a large walk-in closet and 4 piece bath with large shower and double sinks. Walk out basement if fully finished with huge rec room and patio door to lower deck also backing onto the ravine. A convenient 4 piece bath off the rec room and utility room with lots of storage and On-Demand hot water tank. Also wired for A/C. Quick access to all amenities, major roadways with quick getaway to the mountains! Check out the virtual tour! Your new home awaits you… (id:22211)
The listing data above is provided under copyright by the Canada Real Estate Association.
The listing data is deemed reliable but is not guaranteed accurate by Canada Real Estate Association nor RealMaster.
MLS®, REALTOR® & associated logos are trademarks of The Canadian Real Estate Association.
Location
Province:
Alberta
City:
Calgary
Community:
Crestmont
Room
Room
Level
Length
Width
Area
4pc Bathroom
Third
5.68
8.92
50.65
5.67 Ft x 8.92 Ft
4pc Bathroom
Third
10.99
8.23
90.51
11.00 Ft x 8.25 Ft
卧室
Third
9.58
12.83
122.89
9.58 Ft x 12.83 Ft
卧室
Third
8.92
14.07
125.60
8.92 Ft x 14.08 Ft
主卧
Third
11.91
12.83
152.78
11.92 Ft x 12.83 Ft
其他
Third
6.76
6.43
43.46
6.75 Ft x 6.42 Ft
4pc Bathroom
地下室
11.15
4.82
53.80
11.17 Ft x 4.83 Ft
Recreational, Games
地下室
18.93
18.93
358.36
18.92 Ft x 18.92 Ft
Furnace
地下室
7.19
17.81
128.00
7.17 Ft x 17.83 Ft
2pc Bathroom
主
3.08
6.76
20.84
3.08 Ft x 6.75 Ft
餐厅
主
7.58
10.76
81.56
7.58 Ft x 10.75 Ft
厨房
主
10.83
9.19
99.46
10.83 Ft x 9.17 Ft
客厅
主
11.42
14.83
169.31
11.42 Ft x 14.83 Ft
Book Viewing
Your feedback has been submitted.
Submission Failed! Please check your input and try again or contact us

