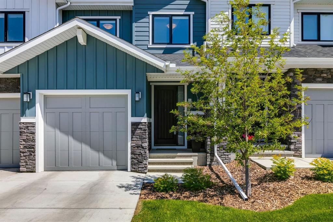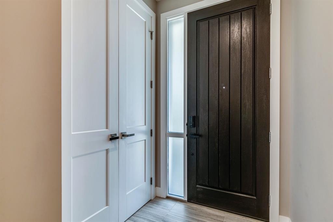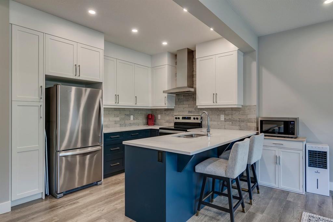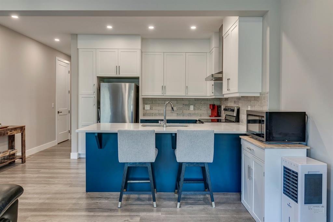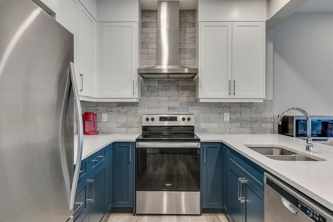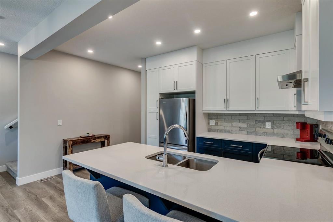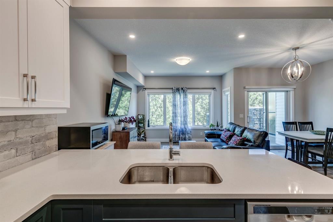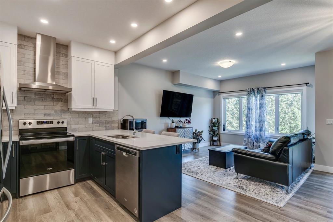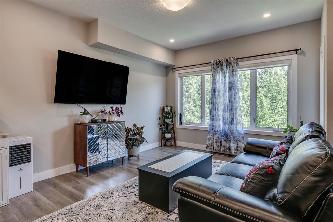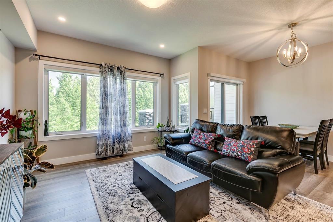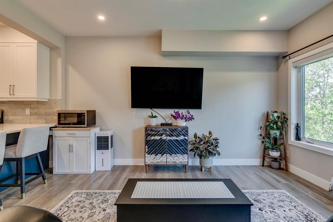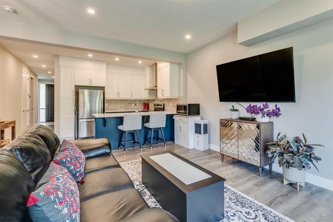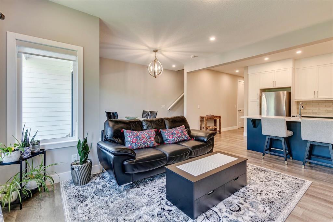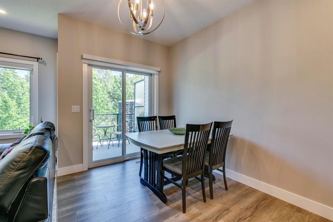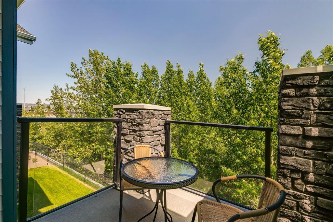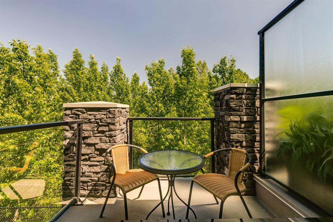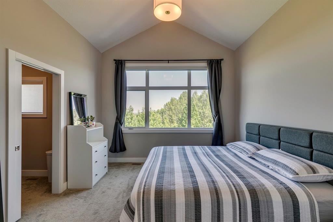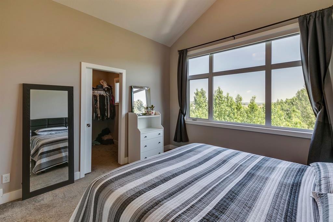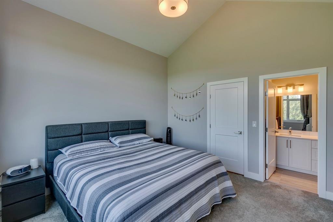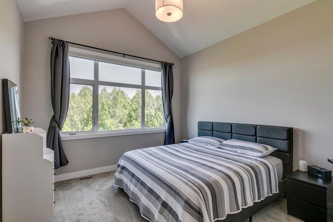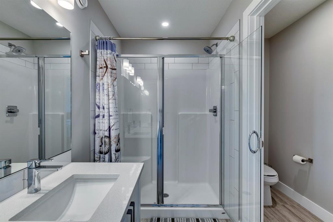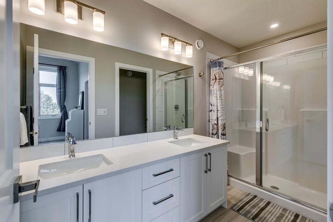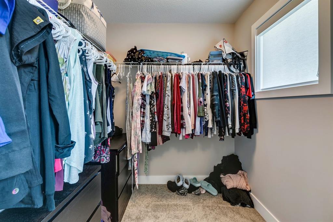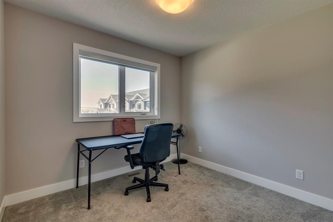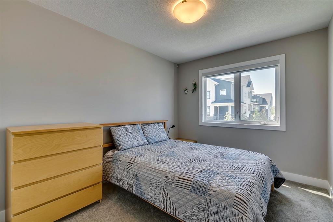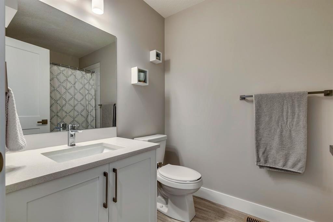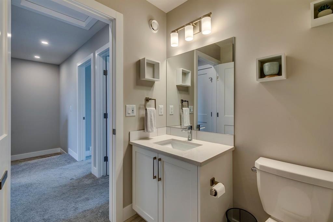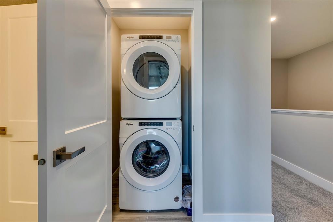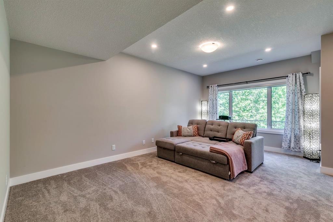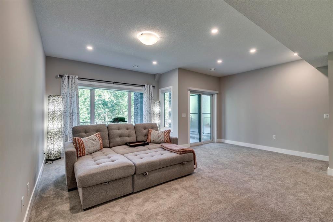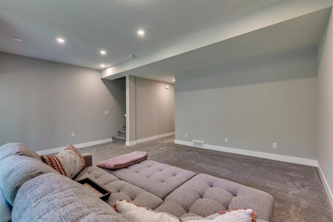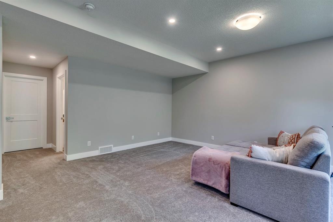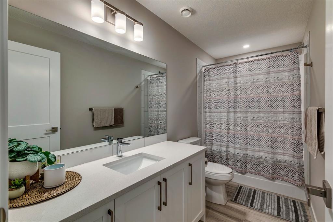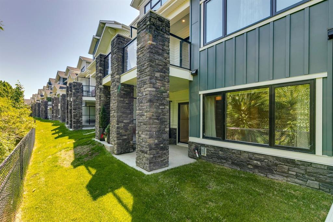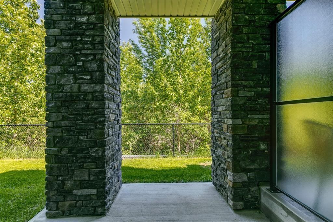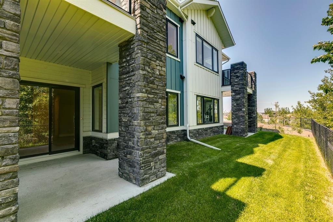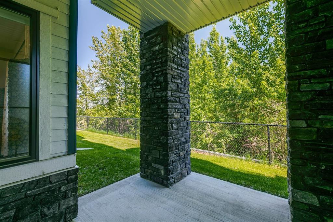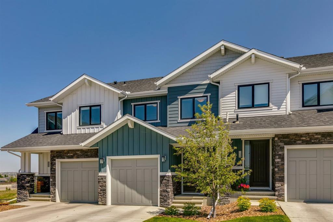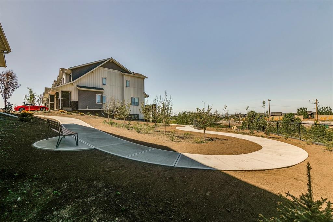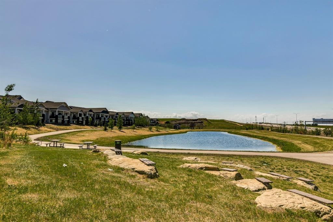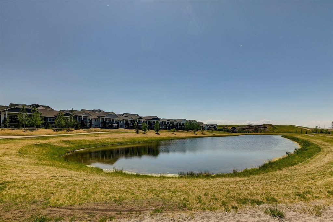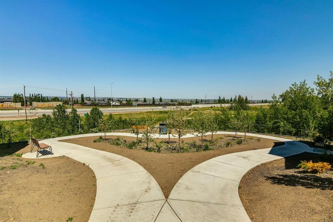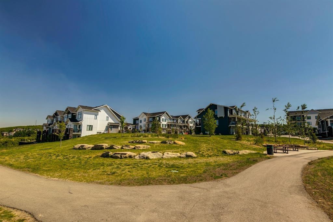- Alberta
- Calgary
132 Crestridge Common SW
CAD$575,000
CAD$575,000 Asking price
132 Crestridge Common SWCalgary, Alberta, T3B6J5
Delisted
342| 1304 sqft
Listing information last updated on October 6th, 2023 at 6:00pm UTC.

Open Map
Log in to view more information
Go To LoginSummary
IDA2054931
StatusDelisted
Ownership TypeCondominium/Strata
Brokered ByROYAL LEPAGE SOLUTIONS
TypeResidential Townhouse,Attached
AgeConstructed Date: 2021
Land Size168.7 m2|0-4050 sqft
Square Footage1304 sqft
RoomsBed:3,Bath:4
Maint Fee250.08 / Monthly
Maint Fee Inclusions
Virtual Tour
Detail
Building
Bathroom Total4
Bedrooms Total3
Bedrooms Above Ground3
AppliancesWasher,Refrigerator,Range - Electric,Dishwasher,Dryer,Microwave,Window Coverings,Garage door opener,Water Heater - Tankless
Basement DevelopmentFinished
Basement FeaturesWalk out
Basement TypeUnknown (Finished)
Constructed Date2021
Construction Style AttachmentAttached
Cooling TypeNone
Exterior FinishStone
Fireplace PresentFalse
Flooring TypeCarpeted,Tile,Vinyl Plank
Foundation TypePoured Concrete
Half Bath Total1
Heating TypeForced air
Size Interior1304 sqft
Stories Total2
Total Finished Area1304 sqft
TypeRow / Townhouse
Land
Size Total168.7 m2|0-4,050 sqft
Size Total Text168.7 m2|0-4,050 sqft
Acreagefalse
AmenitiesPlayground
Fence TypeCross fenced,Partially fenced
Landscape FeaturesLandscaped
Size Irregular168.70
Surrounding
Ammenities Near ByPlayground
Community FeaturesPets Allowed With Restrictions
Zoning DescriptionDC
Other
FeaturesNo neighbours behind,No Animal Home,No Smoking Home,Parking
BasementFinished,Walk out,Unknown (Finished)
FireplaceFalse
HeatingForced air
Prop MgmtPeka Property Management
Remarks
**OPEN HOUSE Sat Sept 23 & Sun Sept 24 2:00-4:00 PM** It’s all about location! With 1864 square feet of living space and backing onto the nature ravine, this home feels more like a forest retreat! Walk into the hallway foyer with a large closet, 2 piece bath and garage entrance. Open area kitchen, dining room and living room will impress with fabulous contrast cabinetry in dark blue and white, quartz countertops, under cabinet lighting, breakfast bar and stainless steel appliances. The pantry also includes a convenient appliance plug in! Large living room and dining room with big windows over look the nature ravine. Enjoy the morning sun on your very private balcony. Three good sized bedrooms upstairs with 4 piece bath and stacking laundry room. The master has lovely views of the ravine, a large walk-in closet and 4 piece bath with large shower and double sinks. Walk out basement if fully finished with huge rec room and patio door to lower deck also backing onto the ravine. A convenient 4 piece bath off the rec room and utility room with lots of storage and On-Demand hot water tank. Also wired for A/C. Quick access to all amenities, major roadways with quick getaway to the mountains! Check out the virtual tour! Your new home awaits you… (id:22211)
The listing data above is provided under copyright by the Canada Real Estate Association.
The listing data is deemed reliable but is not guaranteed accurate by Canada Real Estate Association nor RealMaster.
MLS®, REALTOR® & associated logos are trademarks of The Canadian Real Estate Association.
Location
Province:
Alberta
City:
Calgary
Community:
Crestmont
Room
Room
Level
Length
Width
Area
4pc Bathroom
Third
5.68
8.92
50.65
5.67 Ft x 8.92 Ft
4pc Bathroom
Third
10.99
8.23
90.51
11.00 Ft x 8.25 Ft
Bedroom
Third
9.58
12.83
122.89
9.58 Ft x 12.83 Ft
Bedroom
Third
8.92
14.07
125.60
8.92 Ft x 14.08 Ft
Primary Bedroom
Third
11.91
12.83
152.78
11.92 Ft x 12.83 Ft
Other
Third
6.76
6.43
43.46
6.75 Ft x 6.42 Ft
4pc Bathroom
Bsmt
11.15
4.82
53.80
11.17 Ft x 4.83 Ft
Recreational, Games
Bsmt
18.93
18.93
358.36
18.92 Ft x 18.92 Ft
Furnace
Bsmt
7.19
17.81
128.00
7.17 Ft x 17.83 Ft
2pc Bathroom
Main
3.08
6.76
20.84
3.08 Ft x 6.75 Ft
Dining
Main
7.58
10.76
81.56
7.58 Ft x 10.75 Ft
Kitchen
Main
10.83
9.19
99.46
10.83 Ft x 9.17 Ft
Living
Main
11.42
14.83
169.31
11.42 Ft x 14.83 Ft
Book Viewing
Your feedback has been submitted.
Submission Failed! Please check your input and try again or contact us

