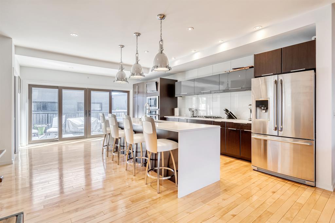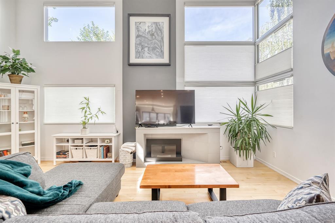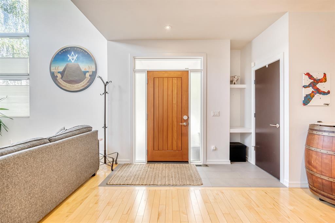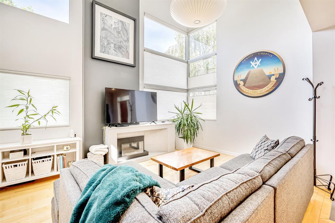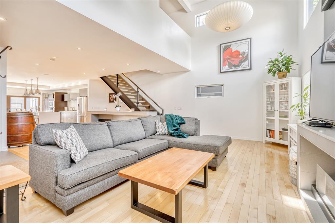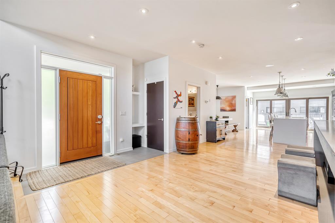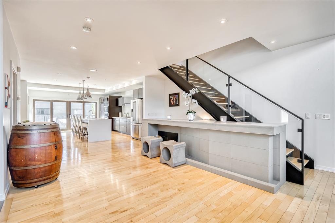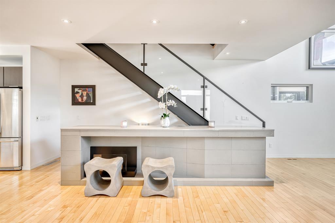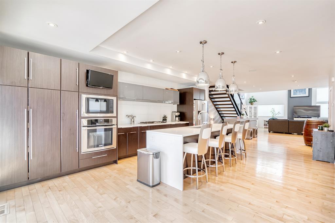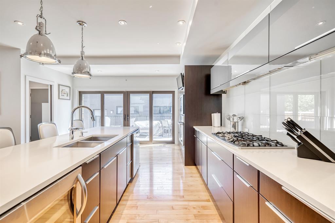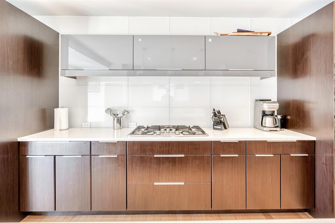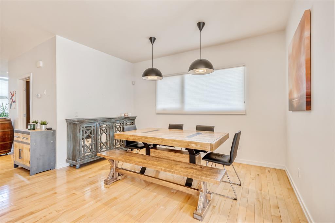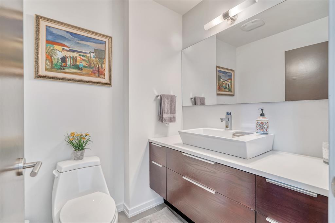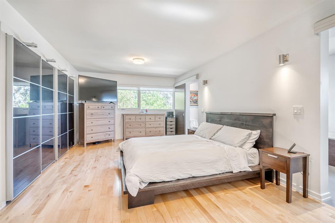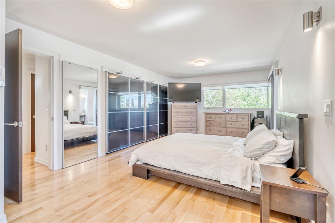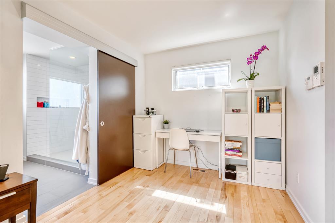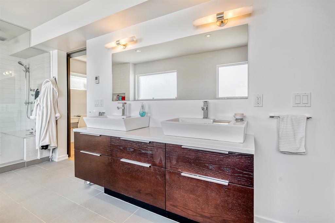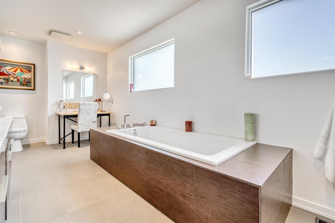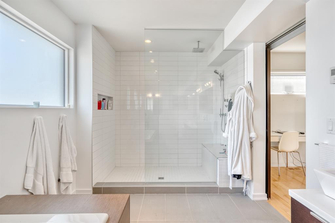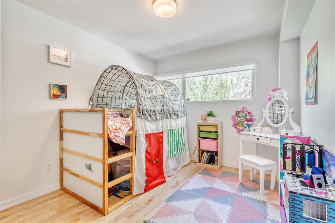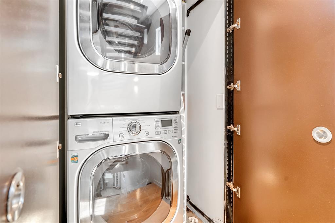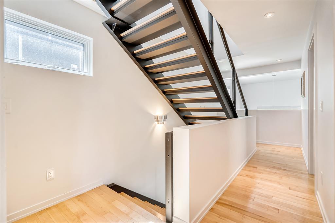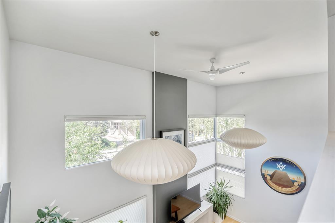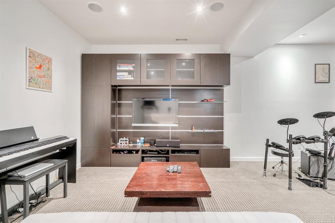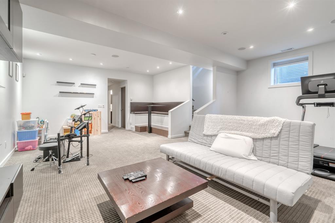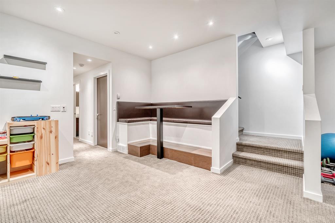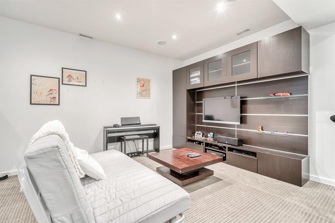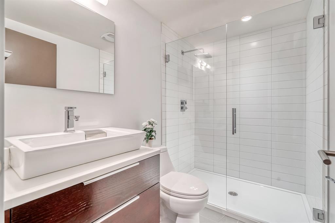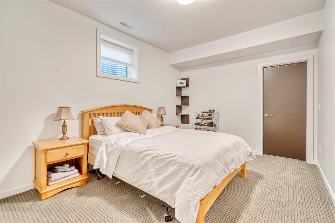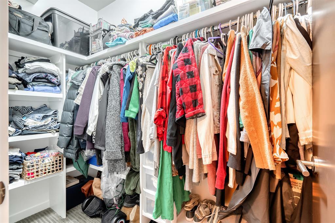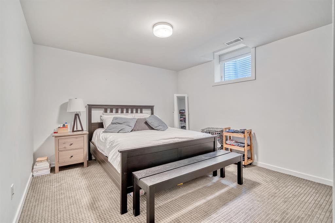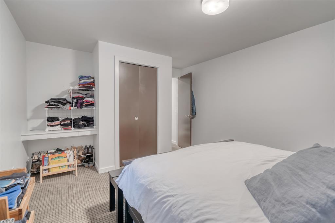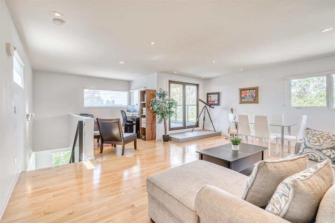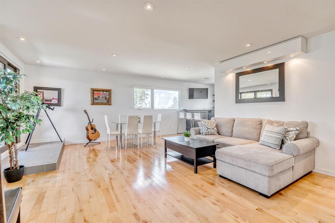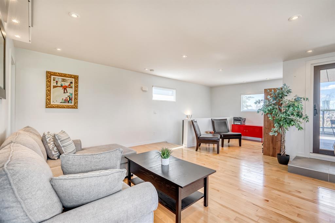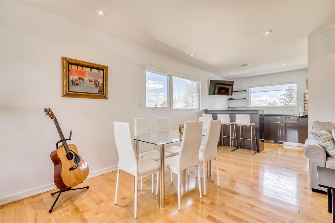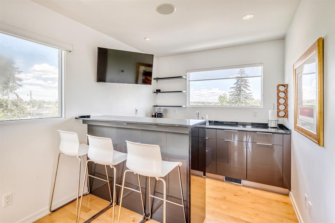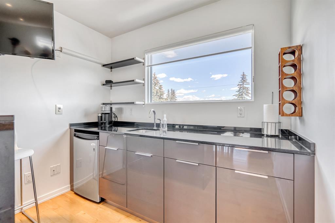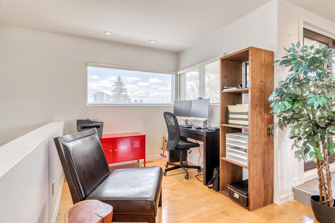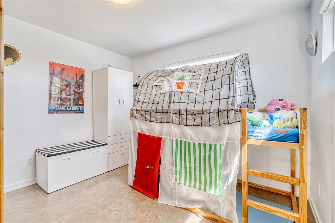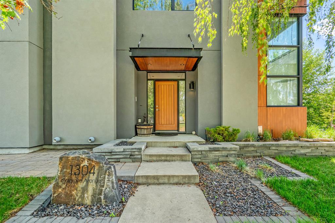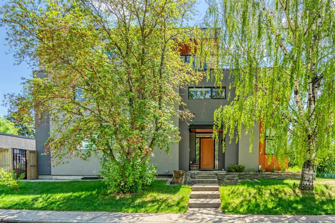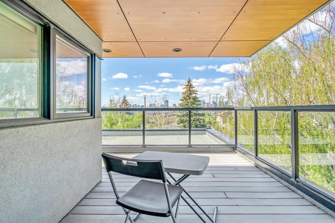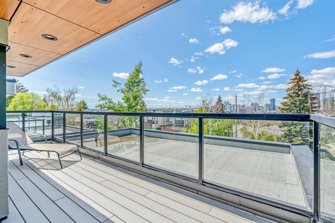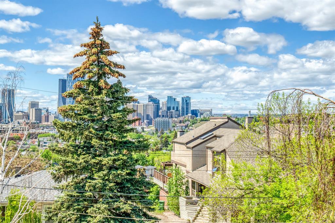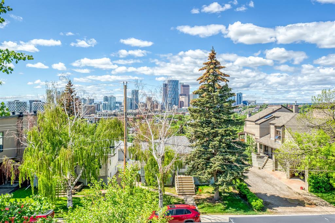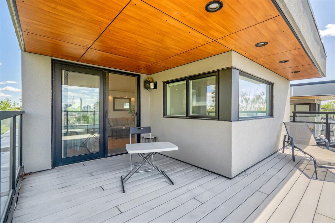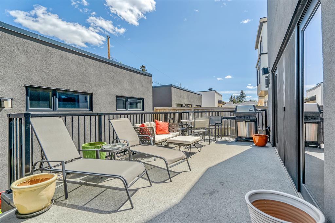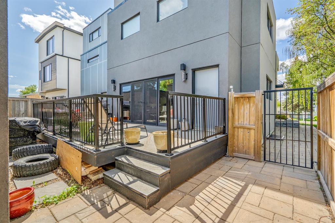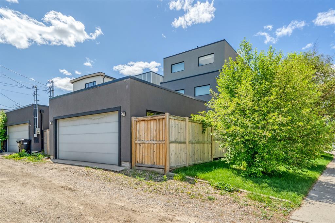- Alberta
- Calgary
1304 Colgrove Ave NE
CAD$1,250,000
CAD$1,250,000 要价
1304 Colgrove Avenue NECalgary, Alberta, T2E5C4
退市
2+242| 2764.22 sqft
Listing information last updated on Thu Nov 16 2023 20:52:41 GMT-0500 (Eastern Standard Time)

Open Map
Log in to view more information
Go To LoginSummary
IDA2051296
Status退市
产权Freehold
Brokered ByHOUSTON REALTY.ca
TypeResidential House,Detached
AgeConstructed Date: 2009
Land Size366 m2|0-4050 sqft
Square Footage2764.22 sqft
RoomsBed:2+2,Bath:4
Virtual Tour
Detail
公寓楼
浴室数量4
卧室数量4
地上卧室数量2
地下卧室数量2
家用电器Refrigerator,Range - Gas,Dishwasher,Wine Fridge,Microwave,Oven - Built-In,Window Coverings,Garage door opener,Washer/Dryer Stack-Up
地下室装修Finished
地下室类型Full (Finished)
建筑日期2009
建材Wood frame
风格Detached
空调Central air conditioning
外墙Stucco,Wood siding
壁炉True
壁炉数量2
火警Smoke Detectors
地板Carpeted,Ceramic Tile,Hardwood
地基Poured Concrete
洗手间1
供暖方式Natural gas
供暖类型Forced air
使用面积2764.22 sqft
楼层3
装修面积2764.22 sqft
类型House
土地
总面积366 m2|0-4,050 sqft
面积366 m2|0-4,050 sqft
面积false
设施Playground
围墙类型Fence
景观Landscaped,Lawn,Underground sprinkler
Size Irregular366.00
Detached Garage
Garage
Heated Garage
Other
周边
设施Playground
Zoning DescriptionR-C2
Other
特点Back lane,PVC window,Closet Organizers,No Smoking Home
Basement已装修,Full(已装修)
FireplaceTrue
HeatingForced air
Remarks
Beautiful view and wide open concept living! Enjoy 4 levels of well planned out living space, everything you could want is here. The main floor is the epitome of open concept living. You can be in the living room and see just what's going on in the kitchen and on the deck. The sliding glass doors open to the deck that covers the whole width of the house. There's a gas line for your BBQ and plenty of entertainment space. The 2nd floor hosts both bedrooms, laundry facilities, a full bathroom and a primary ensuite that is built for luxury. As well, you can take a peek over the pony wall and see what's going on in the living room from the stairwell. The 3rd level is perfect for entertainment, work space or your own sanctuary. With a top floor deck, you can sit in the shade while enjoying a beverage or lay out in the sun and catch the rays while looking at the beautiful city views. The 3rd level Den can be used as that or another bedroom. The kitchenette has sit up counter, wine bar and is perfect for little get togethers. There's no running downstairs to get your coffee. The basement has a built in cabinet for your TV/Stereo etc., built in table with bench seating, perfect for playing cards, board games or the kids homework etc. Two good size bedrooms and full bathroom complete this level. The garage is oversized, drywall and heated. This beautiful home is priced to sell and waiting for you! (id:22211)
The listing data above is provided under copyright by the Canada Real Estate Association.
The listing data is deemed reliable but is not guaranteed accurate by Canada Real Estate Association nor RealMaster.
MLS®, REALTOR® & associated logos are trademarks of The Canadian Real Estate Association.
Location
Province:
Alberta
City:
Calgary
Community:
Renfrew
Room
Room
Level
Length
Width
Area
4pc Bathroom
Second
10.43
5.18
54.08
10.42 Ft x 5.17 Ft
5pc Bathroom
Second
22.34
8.07
180.32
22.33 Ft x 8.08 Ft
卧室
Second
12.76
9.51
121.43
12.75 Ft x 9.50 Ft
主卧
Second
23.16
11.68
270.54
23.17 Ft x 11.67 Ft
其他
Third
8.23
9.68
79.70
8.25 Ft x 9.67 Ft
小厅
Third
10.83
8.99
97.33
10.83 Ft x 9.00 Ft
复式
Third
19.91
23.75
473.04
19.92 Ft x 23.75 Ft
3pc Bathroom
地下室
8.01
4.82
38.61
8.00 Ft x 4.83 Ft
卧室
地下室
10.07
10.76
108.39
10.08 Ft x 10.75 Ft
Recreational, Games
地下室
19.82
23.43
464.20
19.83 Ft x 23.42 Ft
仓库
地下室
8.07
6.43
51.90
8.08 Ft x 6.42 Ft
Furnace
地下室
8.01
6.00
48.06
8.00 Ft x 6.00 Ft
卧室
地下室
11.32
14.34
162.28
11.33 Ft x 14.33 Ft
2pc Bathroom
主
5.25
5.31
27.90
5.25 Ft x 5.33 Ft
餐厅
主
7.25
12.93
93.73
7.25 Ft x 12.92 Ft
家庭
主
21.10
12.93
272.70
21.08 Ft x 12.92 Ft
厨房
主
15.32
20.51
314.17
15.33 Ft x 20.50 Ft
客厅
主
15.81
17.75
280.68
15.83 Ft x 17.75 Ft
Book Viewing
Your feedback has been submitted.
Submission Failed! Please check your input and try again or contact us

