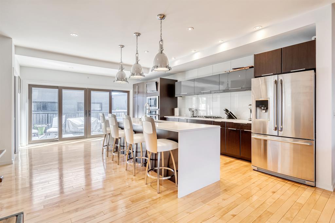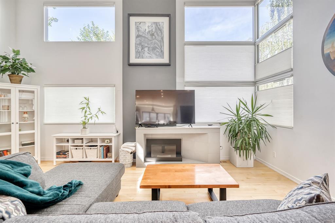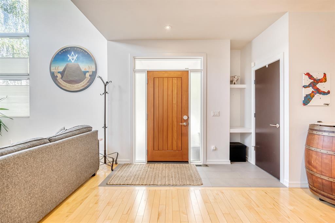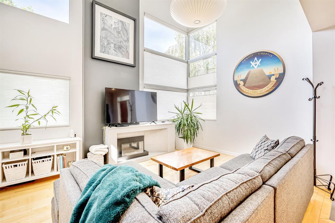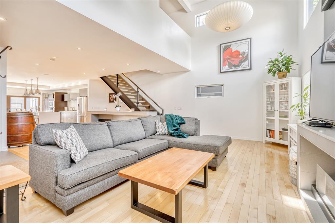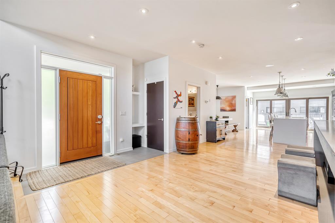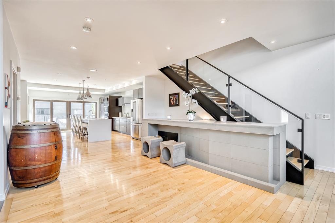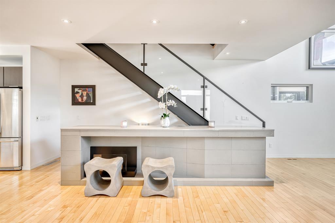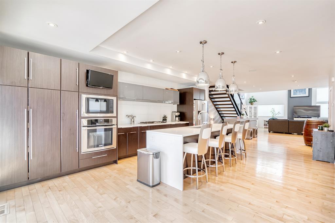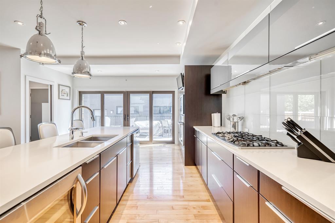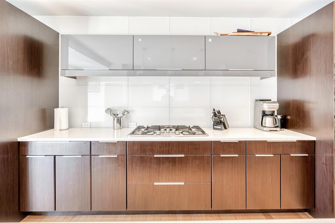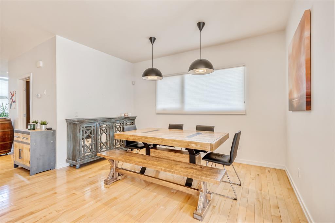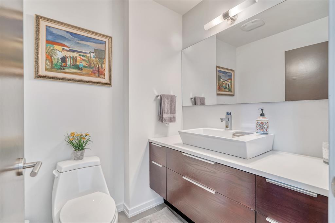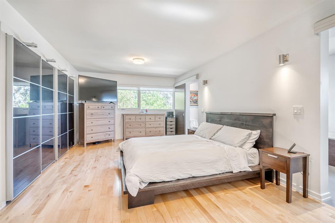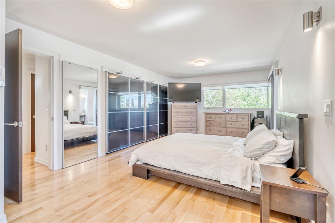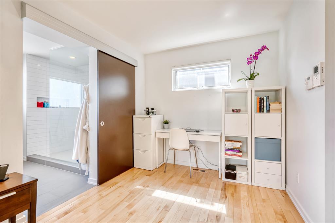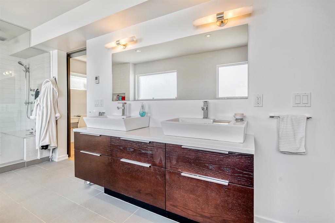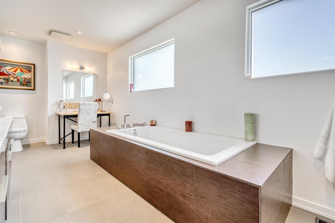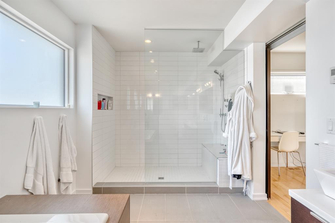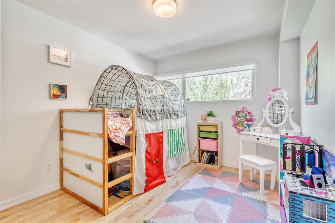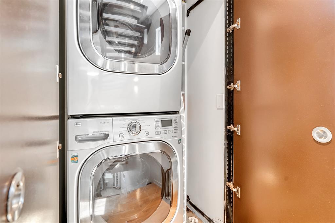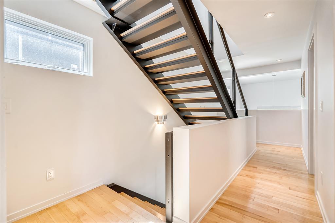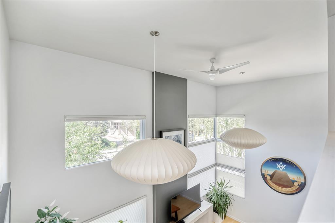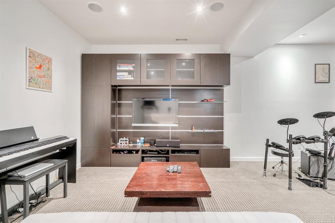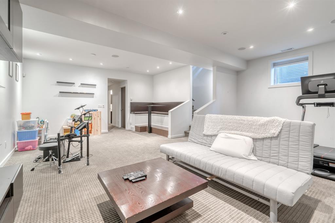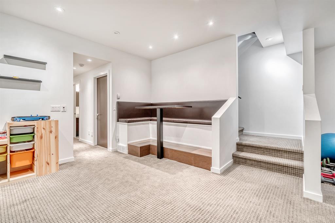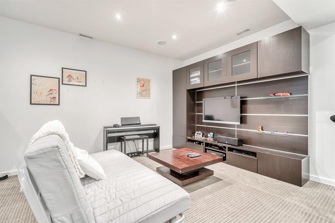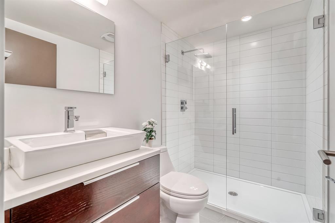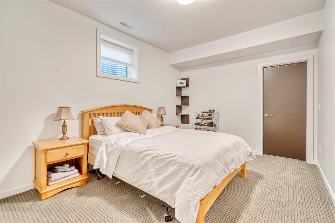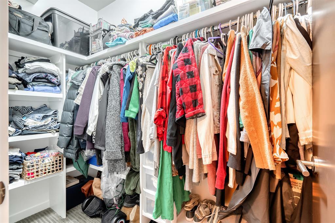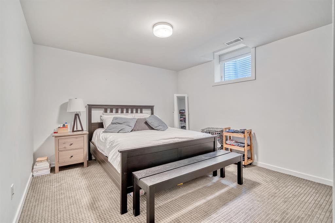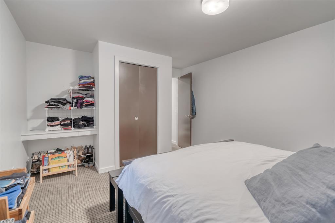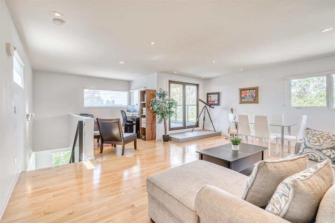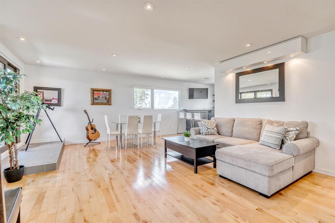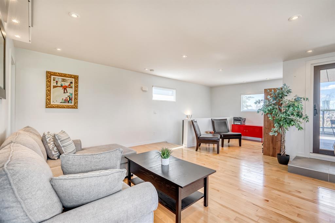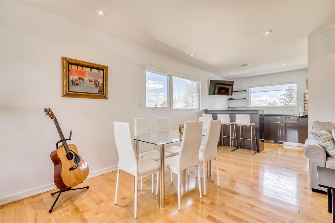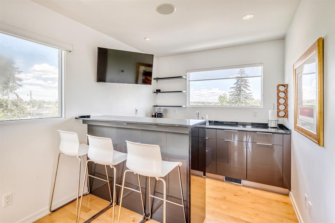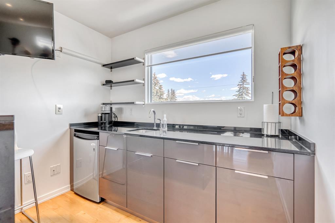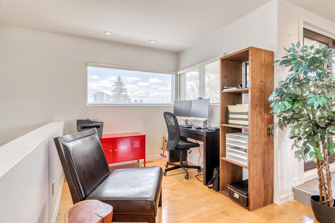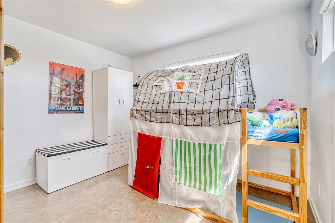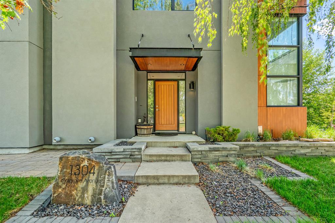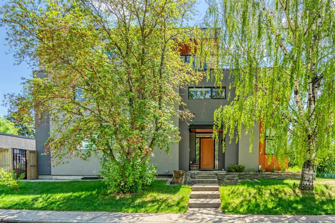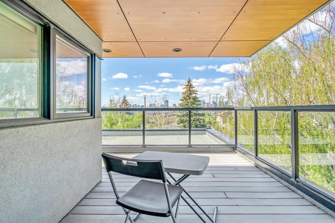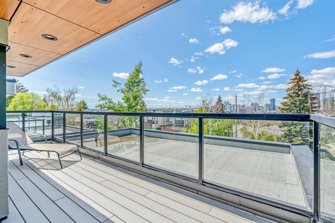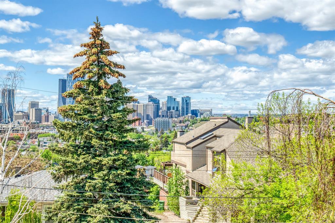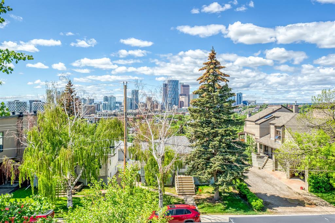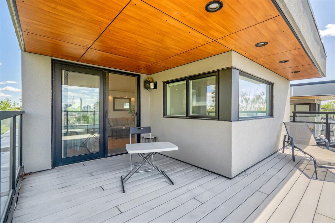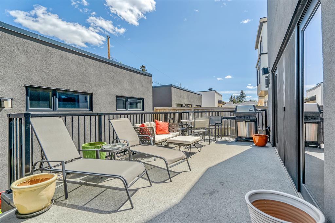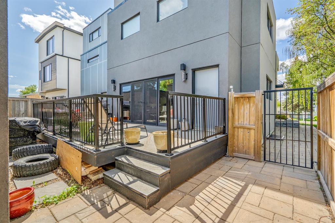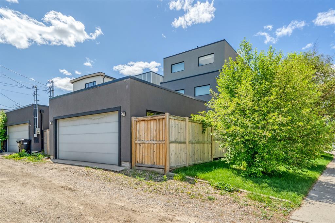- Alberta
- Calgary
1304 Colgrove Ave NE
CAD$1,250,000
CAD$1,250,000 Asking price
1304 Colgrove Avenue NECalgary, Alberta, T2E5C4
Delisted
2+242| 2764.22 sqft
Listing information last updated on Thu Nov 16 2023 20:52:41 GMT-0500 (Eastern Standard Time)

Open Map
Log in to view more information
Go To LoginSummary
IDA2051296
StatusDelisted
Ownership TypeFreehold
Brokered ByHOUSTON REALTY.ca
TypeResidential House,Detached
AgeConstructed Date: 2009
Land Size366 m2|0-4050 sqft
Square Footage2764.22 sqft
RoomsBed:2+2,Bath:4
Virtual Tour
Detail
Building
Bathroom Total4
Bedrooms Total4
Bedrooms Above Ground2
Bedrooms Below Ground2
AppliancesRefrigerator,Range - Gas,Dishwasher,Wine Fridge,Microwave,Oven - Built-In,Window Coverings,Garage door opener,Washer/Dryer Stack-Up
Basement DevelopmentFinished
Basement TypeFull (Finished)
Constructed Date2009
Construction MaterialWood frame
Construction Style AttachmentDetached
Cooling TypeCentral air conditioning
Exterior FinishStucco,Wood siding
Fireplace PresentTrue
Fireplace Total2
Fire ProtectionSmoke Detectors
Flooring TypeCarpeted,Ceramic Tile,Hardwood
Foundation TypePoured Concrete
Half Bath Total1
Heating FuelNatural gas
Heating TypeForced air
Size Interior2764.22 sqft
Stories Total3
Total Finished Area2764.22 sqft
TypeHouse
Land
Size Total366 m2|0-4,050 sqft
Size Total Text366 m2|0-4,050 sqft
Acreagefalse
AmenitiesPlayground
Fence TypeFence
Landscape FeaturesLandscaped,Lawn,Underground sprinkler
Size Irregular366.00
Detached Garage
Garage
Heated Garage
Other
Surrounding
Ammenities Near ByPlayground
Zoning DescriptionR-C2
Other
FeaturesBack lane,PVC window,Closet Organizers,No Smoking Home
BasementFinished,Full (Finished)
FireplaceTrue
HeatingForced air
Remarks
Beautiful view and wide open concept living! Enjoy 4 levels of well planned out living space, everything you could want is here. The main floor is the epitome of open concept living. You can be in the living room and see just what's going on in the kitchen and on the deck. The sliding glass doors open to the deck that covers the whole width of the house. There's a gas line for your BBQ and plenty of entertainment space. The 2nd floor hosts both bedrooms, laundry facilities, a full bathroom and a primary ensuite that is built for luxury. As well, you can take a peek over the pony wall and see what's going on in the living room from the stairwell. The 3rd level is perfect for entertainment, work space or your own sanctuary. With a top floor deck, you can sit in the shade while enjoying a beverage or lay out in the sun and catch the rays while looking at the beautiful city views. The 3rd level Den can be used as that or another bedroom. The kitchenette has sit up counter, wine bar and is perfect for little get togethers. There's no running downstairs to get your coffee. The basement has a built in cabinet for your TV/Stereo etc., built in table with bench seating, perfect for playing cards, board games or the kids homework etc. Two good size bedrooms and full bathroom complete this level. The garage is oversized, drywall and heated. This beautiful home is priced to sell and waiting for you! (id:22211)
The listing data above is provided under copyright by the Canada Real Estate Association.
The listing data is deemed reliable but is not guaranteed accurate by Canada Real Estate Association nor RealMaster.
MLS®, REALTOR® & associated logos are trademarks of The Canadian Real Estate Association.
Location
Province:
Alberta
City:
Calgary
Community:
Renfrew
Room
Room
Level
Length
Width
Area
4pc Bathroom
Second
10.43
5.18
54.08
10.42 Ft x 5.17 Ft
5pc Bathroom
Second
22.34
8.07
180.32
22.33 Ft x 8.08 Ft
Bedroom
Second
12.76
9.51
121.43
12.75 Ft x 9.50 Ft
Primary Bedroom
Second
23.16
11.68
270.54
23.17 Ft x 11.67 Ft
Other
Third
8.23
9.68
79.70
8.25 Ft x 9.67 Ft
Den
Third
10.83
8.99
97.33
10.83 Ft x 9.00 Ft
Loft
Third
19.91
23.75
473.04
19.92 Ft x 23.75 Ft
3pc Bathroom
Bsmt
8.01
4.82
38.61
8.00 Ft x 4.83 Ft
Bedroom
Bsmt
10.07
10.76
108.39
10.08 Ft x 10.75 Ft
Recreational, Games
Bsmt
19.82
23.43
464.20
19.83 Ft x 23.42 Ft
Storage
Bsmt
8.07
6.43
51.90
8.08 Ft x 6.42 Ft
Furnace
Bsmt
8.01
6.00
48.06
8.00 Ft x 6.00 Ft
Bedroom
Bsmt
11.32
14.34
162.28
11.33 Ft x 14.33 Ft
2pc Bathroom
Main
5.25
5.31
27.90
5.25 Ft x 5.33 Ft
Dining
Main
7.25
12.93
93.73
7.25 Ft x 12.92 Ft
Family
Main
21.10
12.93
272.70
21.08 Ft x 12.92 Ft
Kitchen
Main
15.32
20.51
314.17
15.33 Ft x 20.50 Ft
Living
Main
15.81
17.75
280.68
15.83 Ft x 17.75 Ft
Book Viewing
Your feedback has been submitted.
Submission Failed! Please check your input and try again or contact us

