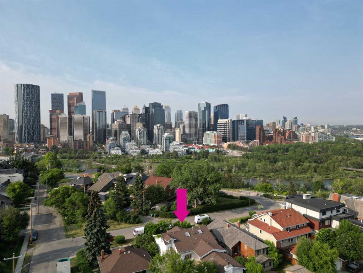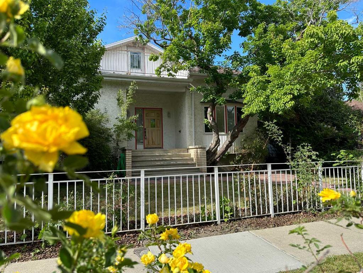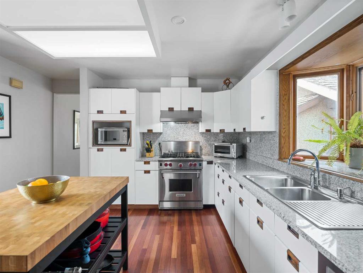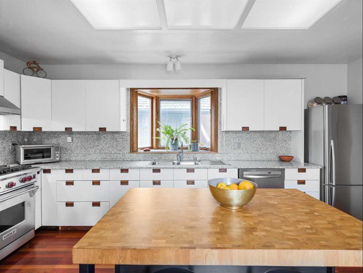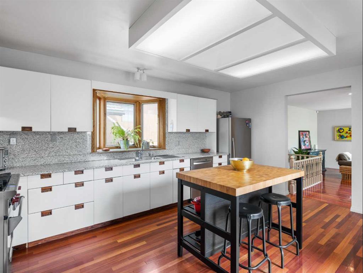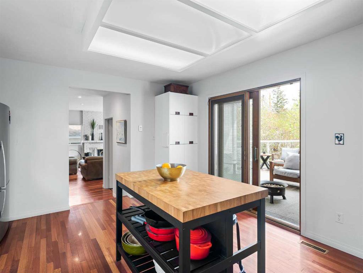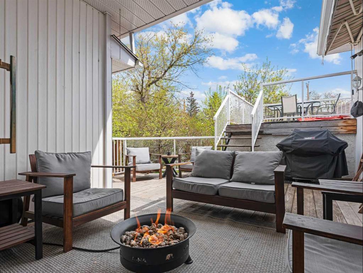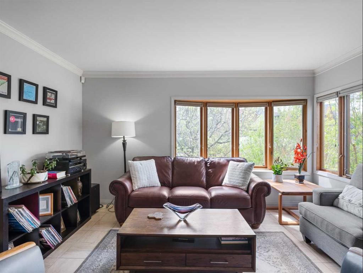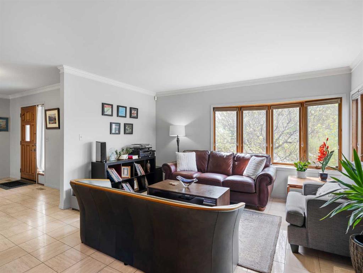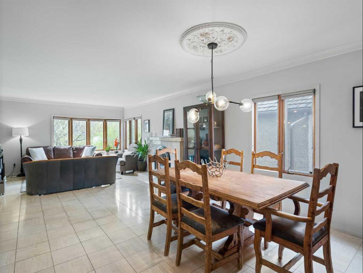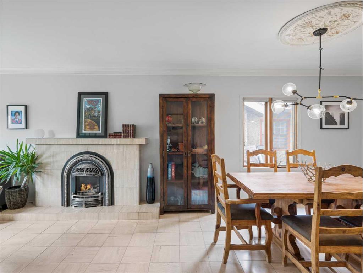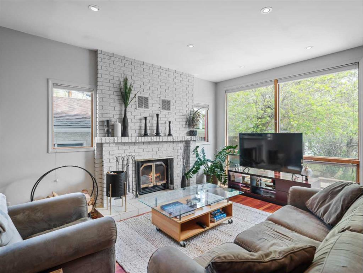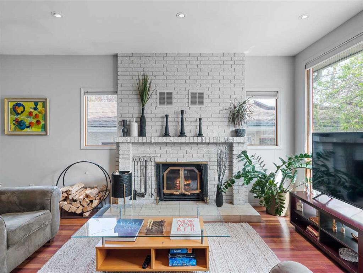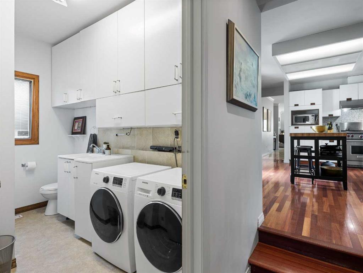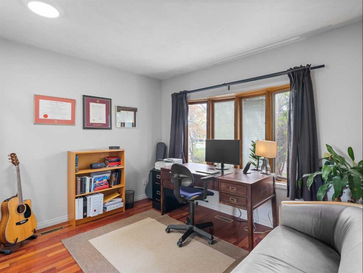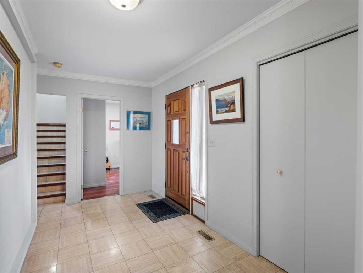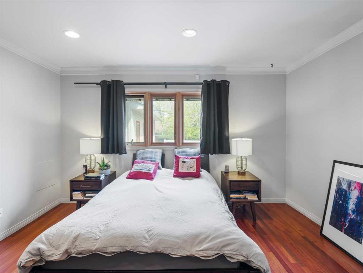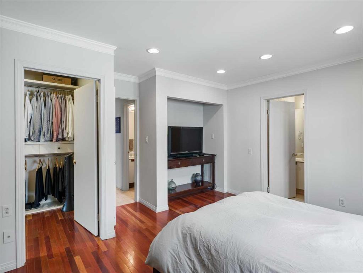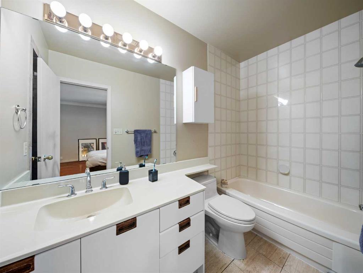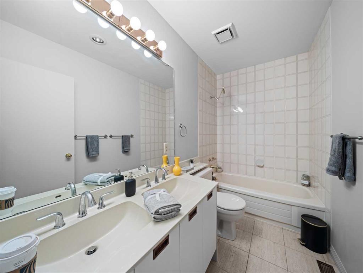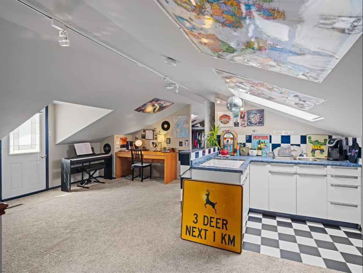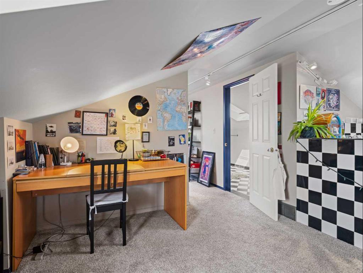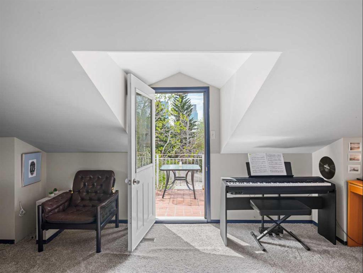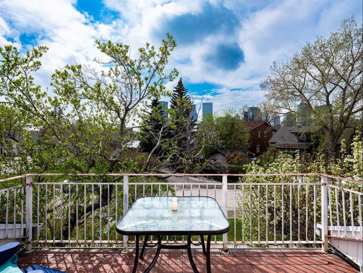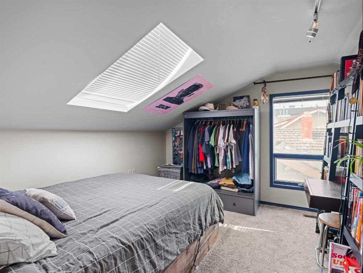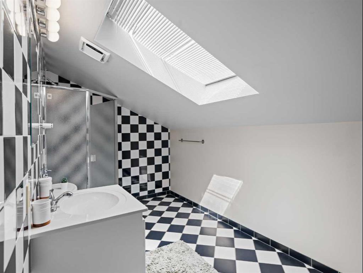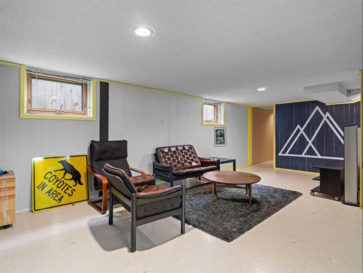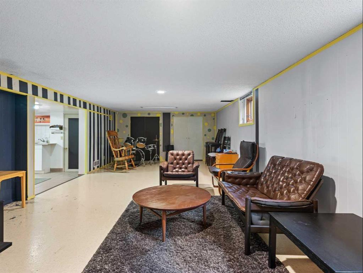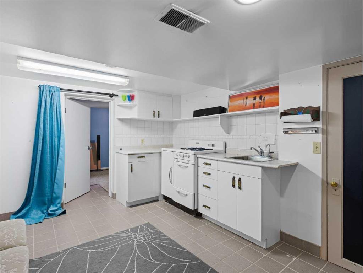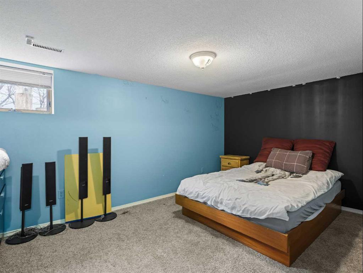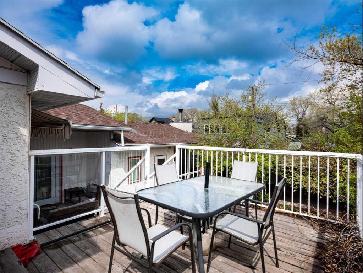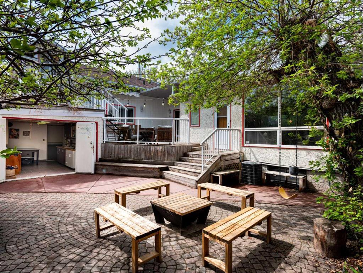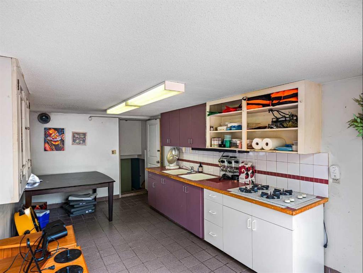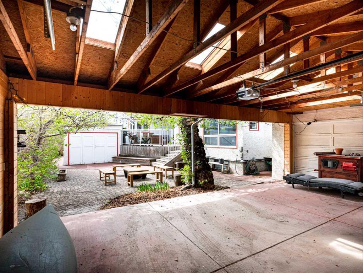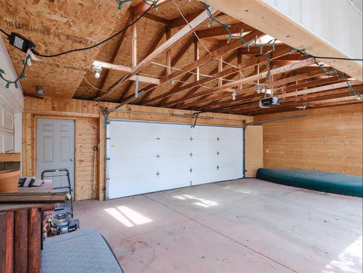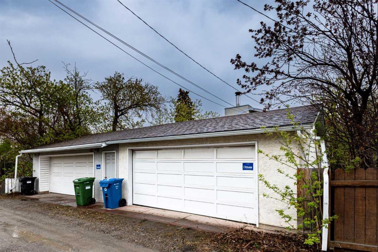- Alberta
- Calgary
120 6 Ave NW
CAD$1,150,000
CAD$1,150,000 要价
120 6 Avenue NWCalgary, Alberta, T2M0A1
退市
3+154| 2399.23 sqft
Listing information last updated on Sun Jun 25 2023 12:07:40 GMT-0400 (Eastern Daylight Time)

Open Map
Log in to view more information
Go To LoginSummary
IDA2056267
Status退市
产权Freehold
Brokered ByREAL BROKER
TypeResidential House,Detached
AgeConstructed Date: 1929
Land Size559 m2|4051 - 7250 sqft
Square Footage2399.23 sqft
RoomsBed:3+1,Bath:5
Virtual Tour
Detail
公寓楼
浴室数量5
卧室数量4
地上卧室数量3
地下卧室数量1
家用电器Refrigerator,Range - Electric,Dishwasher,Stove,Microwave,Hood Fan,See remarks,Window Coverings,Garage door opener,Washer & Dryer
地下室装修Finished
地下室特点Separate entrance,Suite
地下室类型Full (Finished)
建筑日期1929
建材Wood frame
风格Detached
空调None
外墙Stucco
壁炉True
壁炉数量2
地板Carpeted,Hardwood,Linoleum,Tile
地基Poured Concrete
洗手间1
供暖方式Natural gas
供暖类型Other,Forced air
使用面积2399.23 sqft
楼层2
装修面积2399.23 sqft
类型House
土地
总面积559 m2|4,051 - 7,250 sqft
面积559 m2|4,051 - 7,250 sqft
面积false
设施Park,Playground,Recreation Nearby
围墙类型Fence
景观Garden Area
Size Irregular559.00
Carport
Detached Garage
Garage
Heated Garage
周边
设施Park,Playground,Recreation Nearby
风景View
Zoning DescriptionR-C1
Other
特点Treed,Back lane,Wood windows
Basement已装修,Separate entrance,卧室,Full(已装修)
FireplaceTrue
HeatingOther,Forced air
Remarks
A hidden gem nestled off Crescent Road, one of only six homes on the block. This home sits on a 50' x 120' lot. The main floor features a primary bedroom with ensuite/walk-in closet, secondary bedroom and 4 piece bathroom. The central kitchen features a Wolf range, solid hardwood floors, granite countertops and patio doors that open onto your private courtyard. The main floor also features a great room, dining area, gas and wood fireplaces and an additional family room with it's very own powder room. That's three bathrooms on the main floor! Trendy loft style guest room includes it's very own kitchenette, three piece bath, private entrance, terrace overlooking the courtyard and a rooftop patio with downtown and mountain views. The basement level has plenty of storage/coldroom, a large recreation room, three piece bath, kitchenette and bedroom. This level also has it's own separate entrance opening to the rear courtyard through the summer kitchen. Other features include, covered carport and heated double garage for a total of 4-car secure parking, pear tree, rose garden and two separate furnace systems. (id:22211)
The listing data above is provided under copyright by the Canada Real Estate Association.
The listing data is deemed reliable but is not guaranteed accurate by Canada Real Estate Association nor RealMaster.
MLS®, REALTOR® & associated logos are trademarks of The Canadian Real Estate Association.
Location
Province:
Alberta
City:
Calgary
Community:
Crescent Heights
Room
Room
Level
Length
Width
Area
3pc Bathroom
Second
13.12
6.50
85.25
4.00 M x 1.98 M
其他
Second
5.54
6.50
36.02
1.69 M x 1.98 M
卧室
Second
11.88
10.04
119.23
3.62 M x 3.06 M
复式
Second
26.77
18.83
504.16
8.16 M x 5.74 M
3pc Bathroom
地下室
6.40
6.82
43.66
1.95 M x 2.08 M
卧室
地下室
9.97
14.80
147.58
3.04 M x 4.51 M
其他
地下室
13.22
10.24
135.34
4.03 M x 3.12 M
其他
地下室
10.30
8.86
91.26
3.14 M x 2.70 M
仓库
地下室
18.54
10.01
185.49
5.65 M x 3.05 M
仓库
地下室
10.56
10.27
108.49
3.22 M x 3.13 M
Furnace
地下室
3.51
7.38
25.91
1.07 M x 2.25 M
其他
Lower
9.61
16.99
163.37
2.93 M x 5.18 M
4pc Bathroom
主
9.42
4.79
45.10
2.87 M x 1.46 M
4pc Bathroom
主
4.92
13.91
68.46
1.50 M x 4.24 M
卧室
主
11.12
11.35
126.25
3.39 M x 3.46 M
餐厅
主
12.57
9.38
117.91
3.83 M x 2.86 M
家庭
主
19.09
21.52
410.96
5.82 M x 6.56 M
厨房
主
12.57
16.99
213.55
3.83 M x 5.18 M
2pc Bathroom
主
10.20
6.30
64.27
3.11 M x 1.92 M
客厅
主
14.24
18.50
263.47
4.34 M x 5.64 M
主卧
主
13.52
13.98
188.92
4.12 M x 4.26 M
Book Viewing
Your feedback has been submitted.
Submission Failed! Please check your input and try again or contact us

