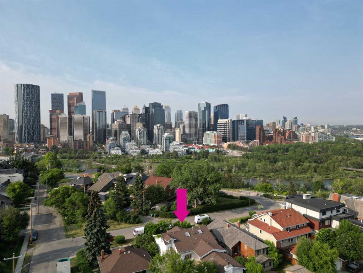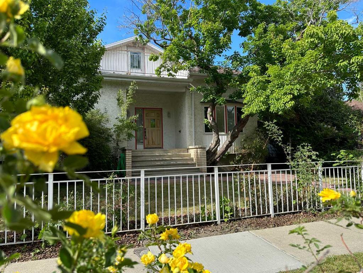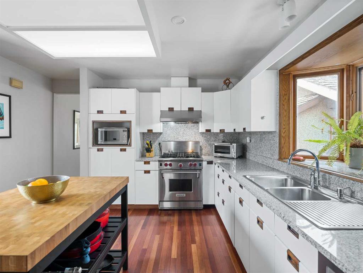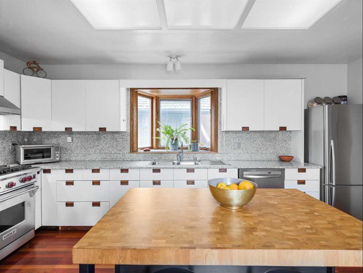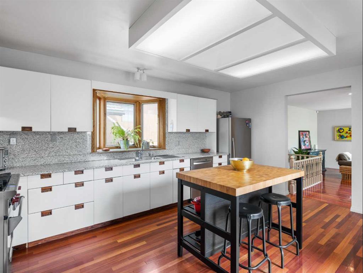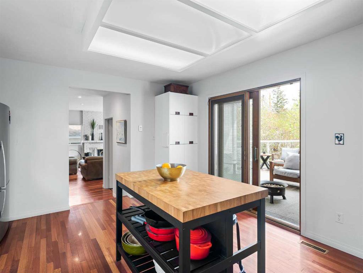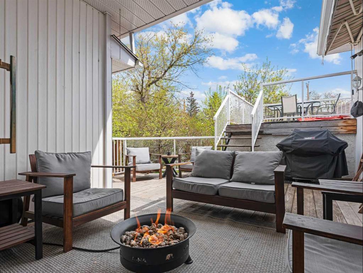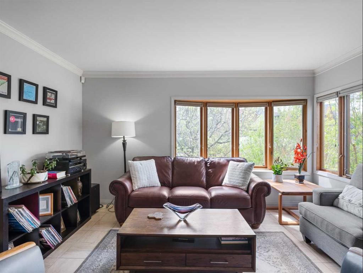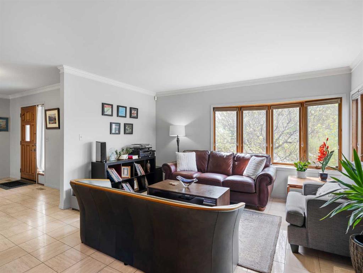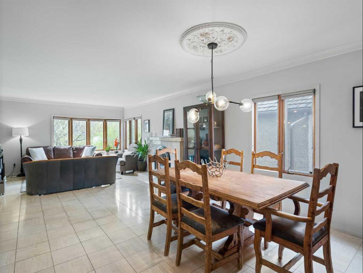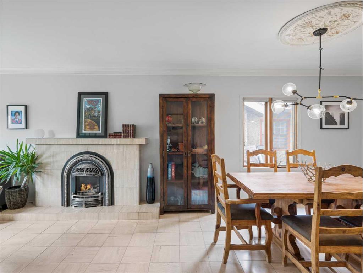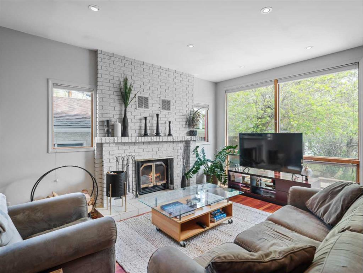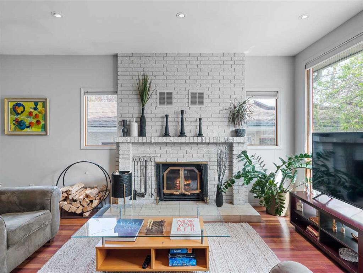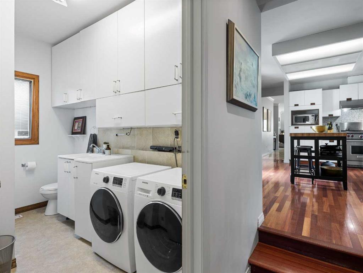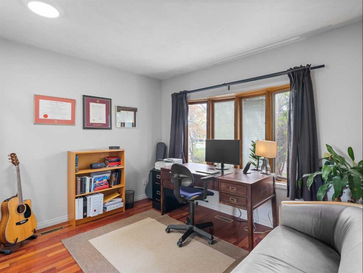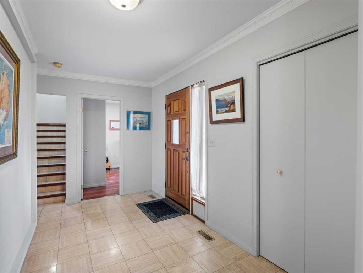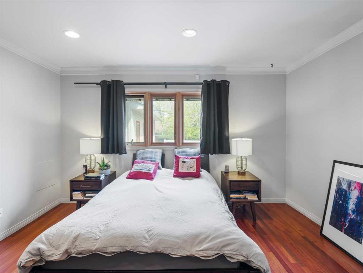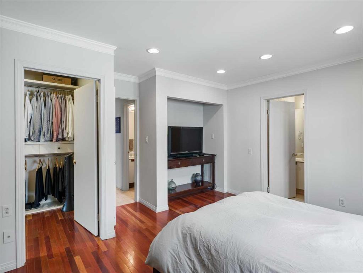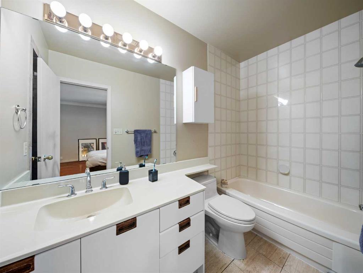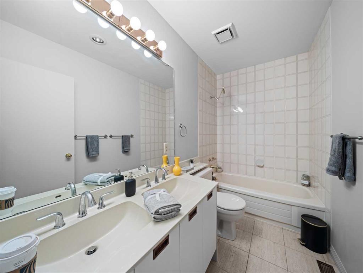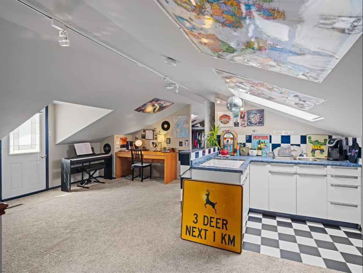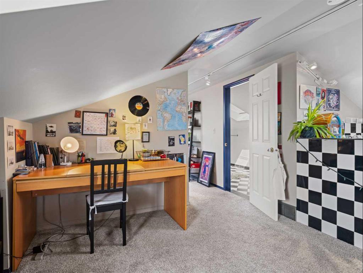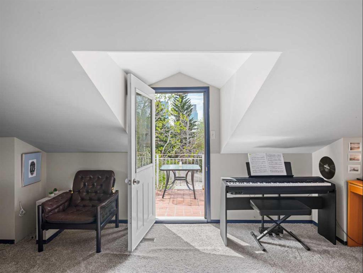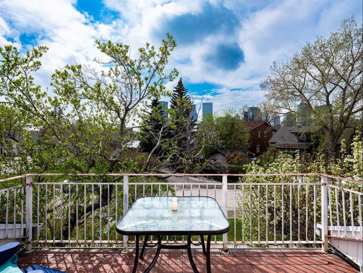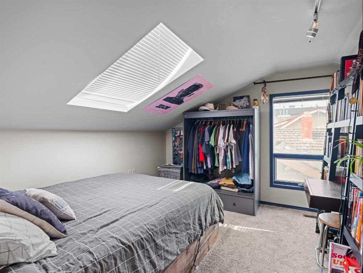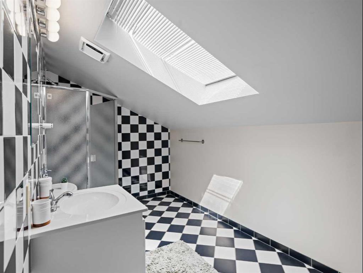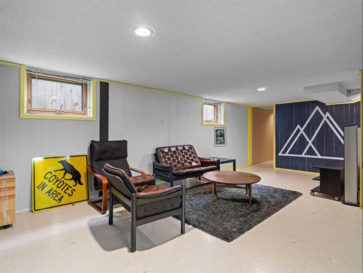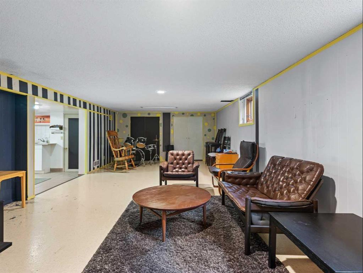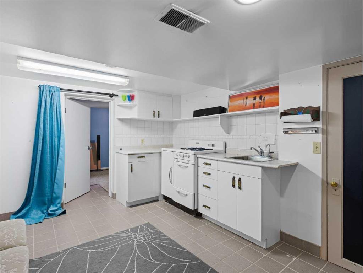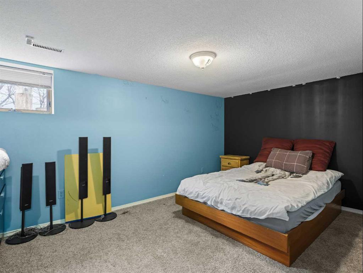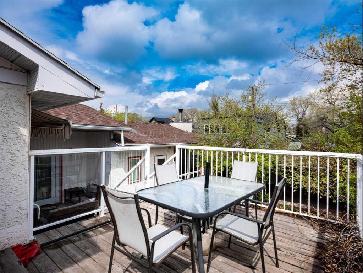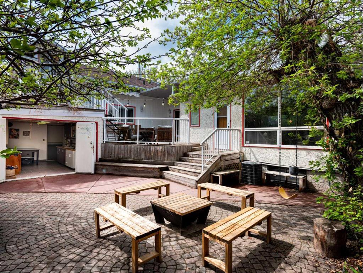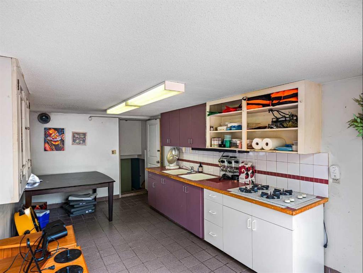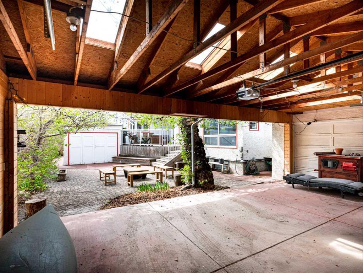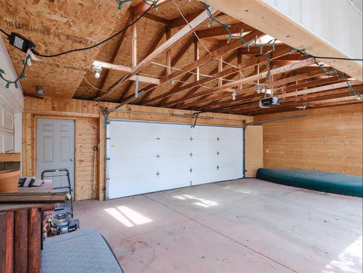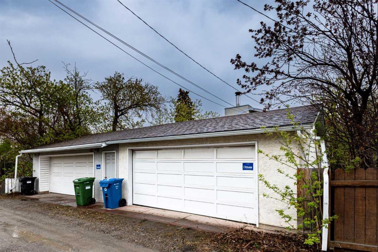- Alberta
- Calgary
120 6 Ave NW
CAD$1,150,000
CAD$1,150,000 Asking price
120 6 Avenue NWCalgary, Alberta, T2M0A1
Delisted
3+154| 2399.23 sqft
Listing information last updated on Sun Jun 25 2023 12:07:40 GMT-0400 (Eastern Daylight Time)

Open Map
Log in to view more information
Go To LoginSummary
IDA2056267
StatusDelisted
Ownership TypeFreehold
Brokered ByREAL BROKER
TypeResidential House,Detached
AgeConstructed Date: 1929
Land Size559 m2|4051 - 7250 sqft
Square Footage2399.23 sqft
RoomsBed:3+1,Bath:5
Virtual Tour
Detail
Building
Bathroom Total5
Bedrooms Total4
Bedrooms Above Ground3
Bedrooms Below Ground1
AppliancesRefrigerator,Range - Electric,Dishwasher,Stove,Microwave,Hood Fan,See remarks,Window Coverings,Garage door opener,Washer & Dryer
Basement DevelopmentFinished
Basement FeaturesSeparate entrance,Suite
Basement TypeFull (Finished)
Constructed Date1929
Construction MaterialWood frame
Construction Style AttachmentDetached
Cooling TypeNone
Exterior FinishStucco
Fireplace PresentTrue
Fireplace Total2
Flooring TypeCarpeted,Hardwood,Linoleum,Tile
Foundation TypePoured Concrete
Half Bath Total1
Heating FuelNatural gas
Heating TypeOther,Forced air
Size Interior2399.23 sqft
Stories Total2
Total Finished Area2399.23 sqft
TypeHouse
Land
Size Total559 m2|4,051 - 7,250 sqft
Size Total Text559 m2|4,051 - 7,250 sqft
Acreagefalse
AmenitiesPark,Playground,Recreation Nearby
Fence TypeFence
Landscape FeaturesGarden Area
Size Irregular559.00
Carport
Detached Garage
Garage
Heated Garage
Surrounding
Ammenities Near ByPark,Playground,Recreation Nearby
View TypeView
Zoning DescriptionR-C1
Other
FeaturesTreed,Back lane,Wood windows
BasementFinished,Separate entrance,Suite,Full (Finished)
FireplaceTrue
HeatingOther,Forced air
Remarks
A hidden gem nestled off Crescent Road, one of only six homes on the block. This home sits on a 50' x 120' lot. The main floor features a primary bedroom with ensuite/walk-in closet, secondary bedroom and 4 piece bathroom. The central kitchen features a Wolf range, solid hardwood floors, granite countertops and patio doors that open onto your private courtyard. The main floor also features a great room, dining area, gas and wood fireplaces and an additional family room with it's very own powder room. That's three bathrooms on the main floor! Trendy loft style guest room includes it's very own kitchenette, three piece bath, private entrance, terrace overlooking the courtyard and a rooftop patio with downtown and mountain views. The basement level has plenty of storage/coldroom, a large recreation room, three piece bath, kitchenette and bedroom. This level also has it's own separate entrance opening to the rear courtyard through the summer kitchen. Other features include, covered carport and heated double garage for a total of 4-car secure parking, pear tree, rose garden and two separate furnace systems. (id:22211)
The listing data above is provided under copyright by the Canada Real Estate Association.
The listing data is deemed reliable but is not guaranteed accurate by Canada Real Estate Association nor RealMaster.
MLS®, REALTOR® & associated logos are trademarks of The Canadian Real Estate Association.
Location
Province:
Alberta
City:
Calgary
Community:
Crescent Heights
Room
Room
Level
Length
Width
Area
3pc Bathroom
Second
13.12
6.50
85.25
4.00 M x 1.98 M
Other
Second
5.54
6.50
36.02
1.69 M x 1.98 M
Bedroom
Second
11.88
10.04
119.23
3.62 M x 3.06 M
Loft
Second
26.77
18.83
504.16
8.16 M x 5.74 M
3pc Bathroom
Bsmt
6.40
6.82
43.66
1.95 M x 2.08 M
Bedroom
Bsmt
9.97
14.80
147.58
3.04 M x 4.51 M
Other
Bsmt
13.22
10.24
135.34
4.03 M x 3.12 M
Other
Bsmt
10.30
8.86
91.26
3.14 M x 2.70 M
Storage
Bsmt
18.54
10.01
185.49
5.65 M x 3.05 M
Storage
Bsmt
10.56
10.27
108.49
3.22 M x 3.13 M
Furnace
Bsmt
3.51
7.38
25.91
1.07 M x 2.25 M
Other
Lower
9.61
16.99
163.37
2.93 M x 5.18 M
4pc Bathroom
Main
9.42
4.79
45.10
2.87 M x 1.46 M
4pc Bathroom
Main
4.92
13.91
68.46
1.50 M x 4.24 M
Bedroom
Main
11.12
11.35
126.25
3.39 M x 3.46 M
Dining
Main
12.57
9.38
117.91
3.83 M x 2.86 M
Family
Main
19.09
21.52
410.96
5.82 M x 6.56 M
Kitchen
Main
12.57
16.99
213.55
3.83 M x 5.18 M
2pc Bathroom
Main
10.20
6.30
64.27
3.11 M x 1.92 M
Living
Main
14.24
18.50
263.47
4.34 M x 5.64 M
Primary Bedroom
Main
13.52
13.98
188.92
4.12 M x 4.26 M
Book Viewing
Your feedback has been submitted.
Submission Failed! Please check your input and try again or contact us

