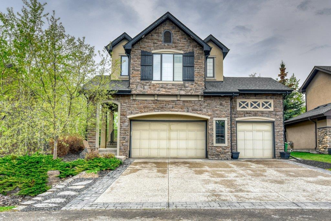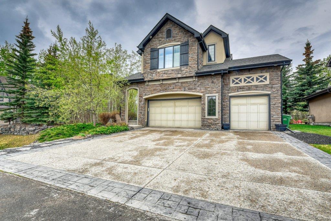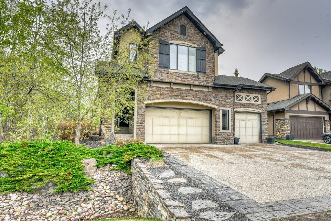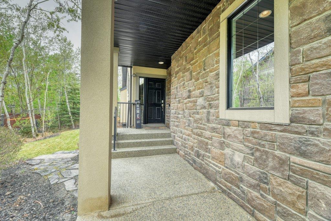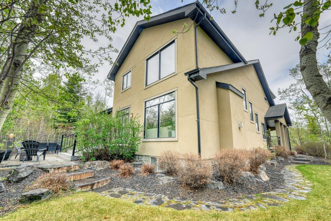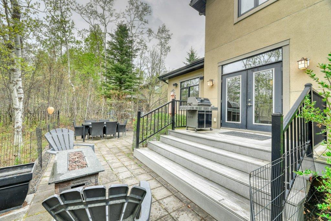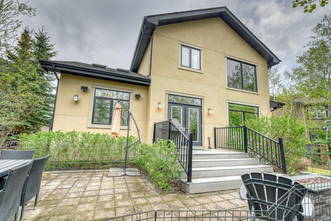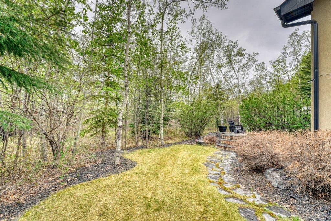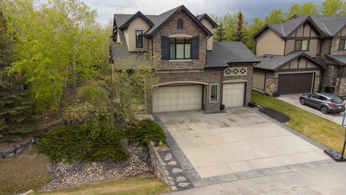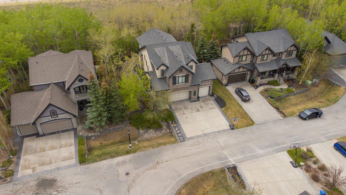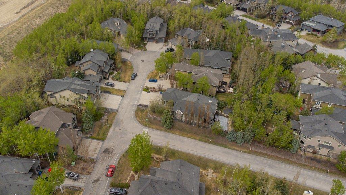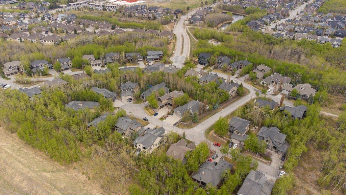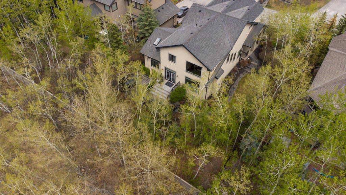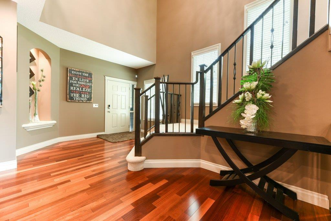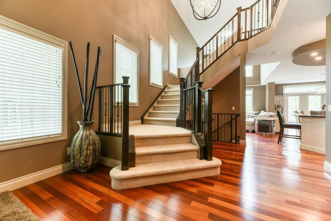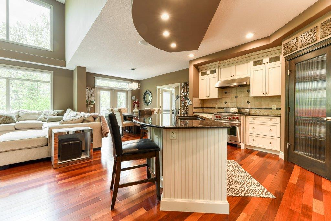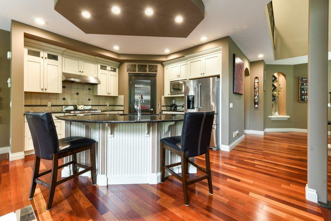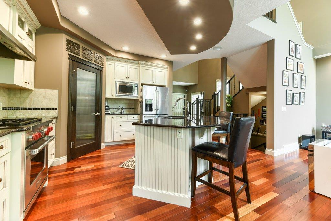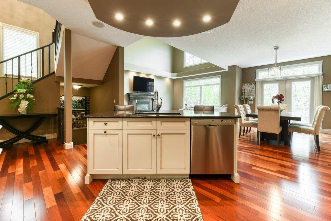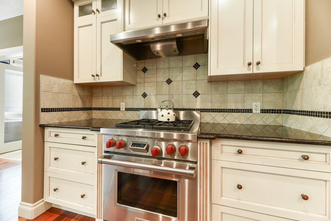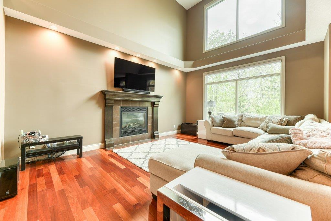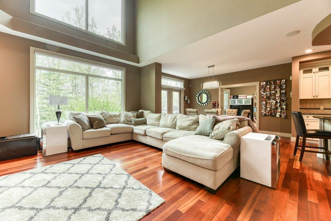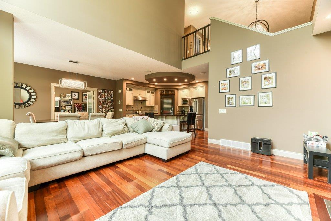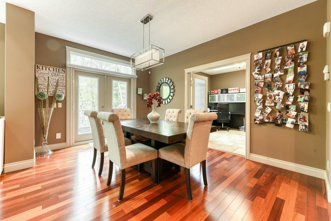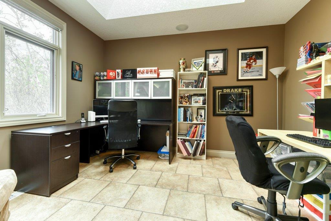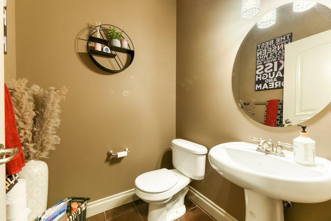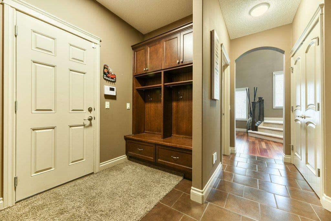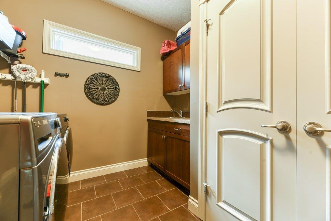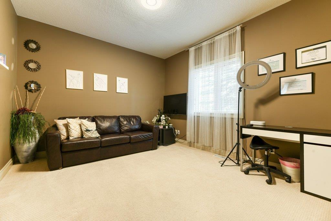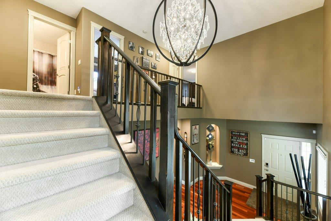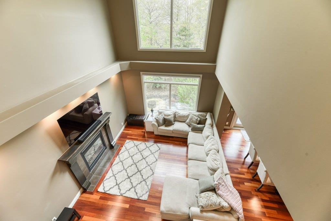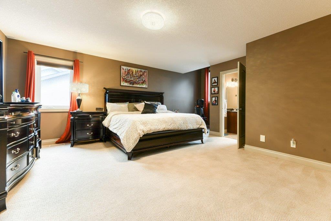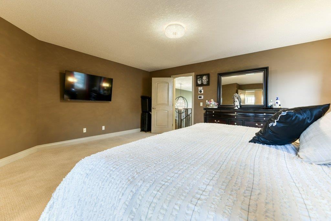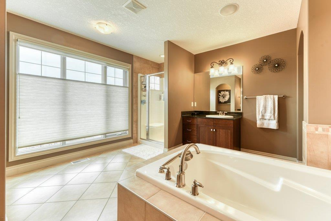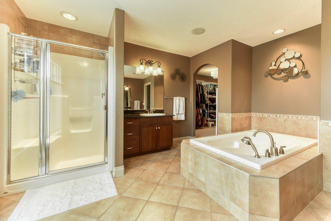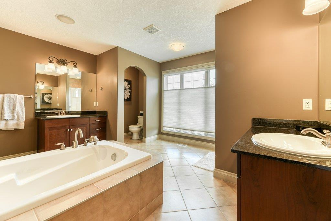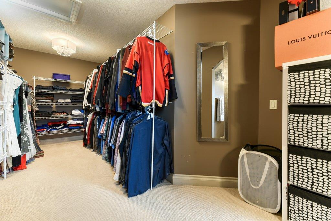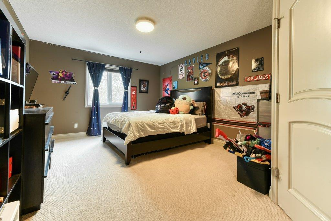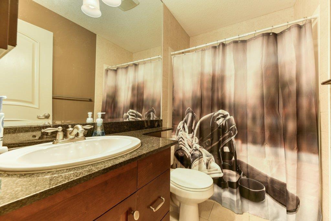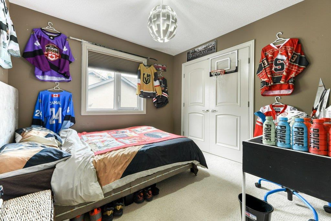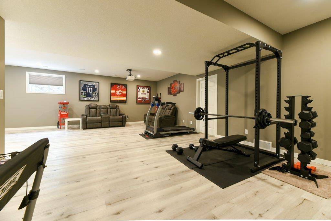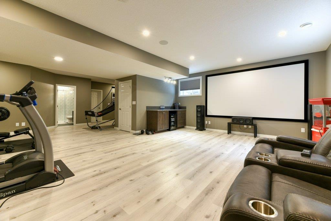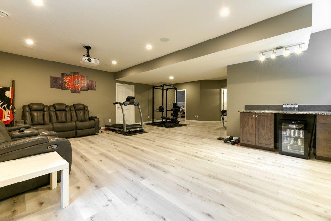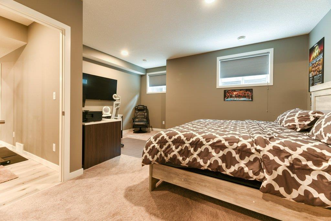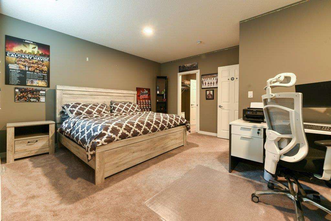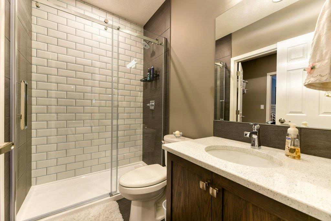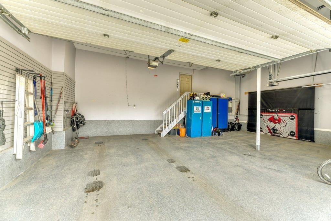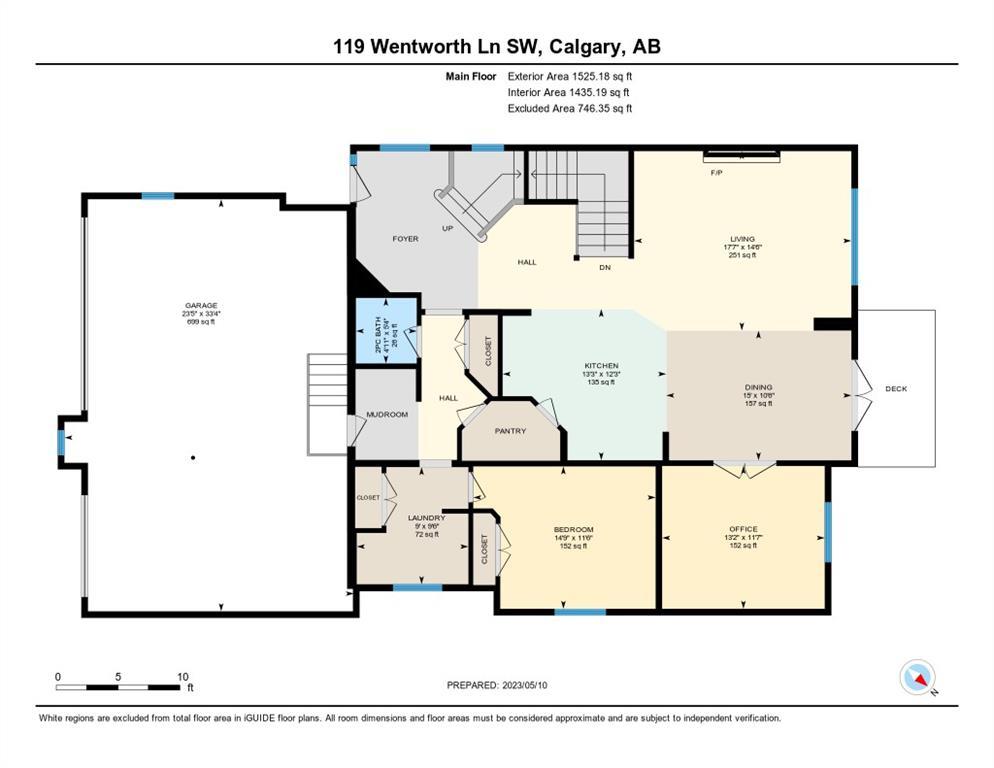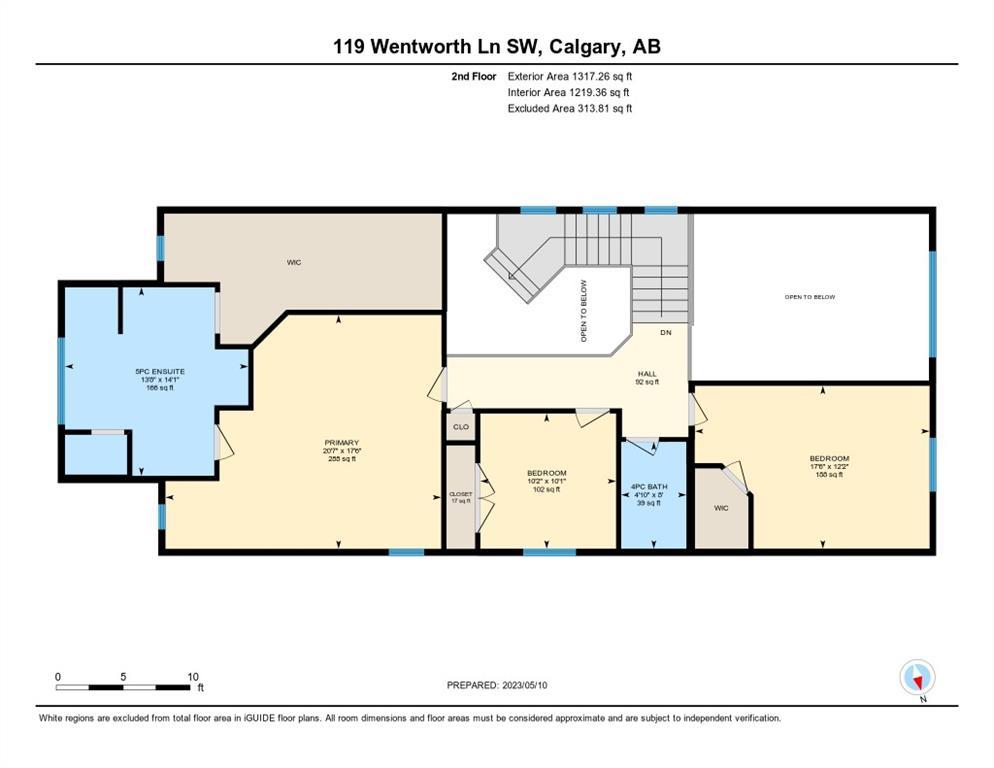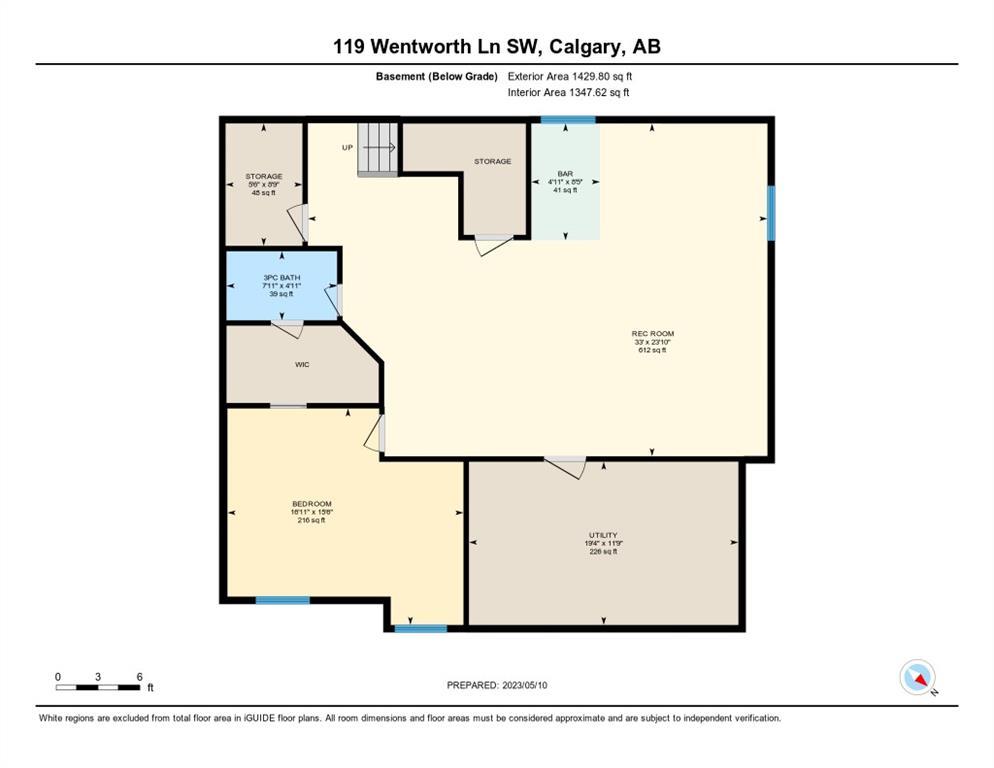- Alberta
- Calgary
119 Wentwillow Lane SW
CAD$1,395,000
CAD$1,395,000 要价
119 Wentwillow LANE SWCalgary, Alberta, T3H5W8
退市 · 退市 ·
4+146| 2842.44 sqft
Listing information last updated on Mon Jun 12 2023 23:42:34 GMT-0400 (Eastern Daylight Time)

Open Map
Log in to view more information
Go To LoginSummary
IDA2047958
Status退市
产权Condominium/Strata
Brokered ByMAXWELL CAPITAL REALTY
TypeResidential House,Detached
AgeConstructed Date: 2006
Land Size854 m2|7251 - 10889 sqft
Square Footage2842.44 sqft
RoomsBed:4+1,Bath:4
Maint Fee130 / Monthly
Maint Fee Inclusions
Virtual Tour
Detail
公寓楼
浴室数量4
卧室数量5
地上卧室数量4
地下卧室数量1
设施Recreation Centre
家用电器Washer,Refrigerator,Gas stove(s),Dishwasher,Dryer,Microwave,Garburator,Hood Fan,Window Coverings,Garage door opener
地下室装修Finished
地下室类型Full (Finished)
建筑日期2006
建材Wood frame
风格Detached
空调Central air conditioning
外墙Stone,Stucco
壁炉True
壁炉数量1
地板Carpeted,Hardwood,Tile,Vinyl
地基Poured Concrete
洗手间1
供暖类型Forced air
使用面积2842.44 sqft
楼层2
装修面积2842.44 sqft
类型House
土地
总面积854 m2|7,251 - 10,889 sqft
面积854 m2|7,251 - 10,889 sqft
面积false
设施Park,Playground,Recreation Nearby
围墙类型Fence
景观Landscaped,Underground sprinkler
Size Irregular854.00
周边
设施Park,Playground,Recreation Nearby
社区特点Pets Allowed
风景View
Zoning DescriptionDC (pre 1P2007)
Other
特点Cul-de-sac,No neighbours behind,Closet Organizers,No Smoking Home,Parking
Basement已装修,Full(已装修)
FireplaceTrue
HeatingForced air
Prop MgmtSelf Managed
Remarks
Stunning ESTATE HOME boasting over 4000sqft of living space located in the highly desirable Willows of Wentworth and backing on to a forestry landscape that offers complete privacy & tranquility in this secluded community right in the heart of West Springs! BEAUTIFUL open to above ceiling is part of the OPEN CONCEPT main floor featuring living, dining & kitchen plus a separate office, bedroom, 2pc powder room and mudroom with laundry & custom built-ins. Hardwood floors & 9' ceilings flow through the elegantly appointed kitchen featuring a walk-through pantry, granite counters, & stainless steel appliances, including a Wolf gas stove! The living room soars to above, centering on a gorgeous tile-faced fireplace, while the French door den offers skylights and makes for an ideal home office or study! Step out to a stone patio looking out onto your private forest-like oasis! The walkway overlooks the main level and leads to the three bedrooms upstairs, where the master is luxurious with a huge walk-in closet including a dressing room and a relaxing ensuite with soaker tub. Downstairs, let the fun begin in the newly developed basement with a projector and audio system (negotiable), plus the space is large enough to set up a home gym, a theatre area, and more! A fifth bedroom is excellent for older kids or overnight guests with a walk-in closet and cheater access to the 3pc bath with a fully tiled walk-in shower. West Springs is a fantastic spot for the entire family – great schools, restaurants, shops, and parks, especially WinSport and Calaway! The future Ring Road will also be a massive asset to the area, for instant access to other communities and cutting some commute times in half. You also have direct access to the Rocky Mountains, including Kananaskis, Canmore, Banff, and all your favourite hikes and adventures. (id:22211)
The listing data above is provided under copyright by the Canada Real Estate Association.
The listing data is deemed reliable but is not guaranteed accurate by Canada Real Estate Association nor RealMaster.
MLS®, REALTOR® & associated logos are trademarks of The Canadian Real Estate Association.
Location
Province:
Alberta
City:
Calgary
Community:
West Springs
Room
Room
Level
Length
Width
Area
主卧
Second
17.49
20.57
359.72
17.50 Ft x 20.58 Ft
卧室
Second
12.17
17.49
212.85
12.17 Ft x 17.50 Ft
卧室
Second
10.07
10.17
102.44
10.08 Ft x 10.17 Ft
4pc Bathroom
Second
8.01
4.82
38.61
8.00 Ft x 4.83 Ft
5pc Bathroom
Second
14.07
13.68
192.56
14.08 Ft x 13.67 Ft
其他
Second
7.74
22.01
170.45
7.75 Ft x 22.00 Ft
Hall
Second
8.50
18.01
153.05
8.50 Ft x 18.00 Ft
Recreational, Games
Lower
23.82
33.01
786.15
23.83 Ft x 33.00 Ft
卧室
Lower
15.49
16.93
262.16
15.50 Ft x 16.92 Ft
其他
Lower
8.43
4.92
41.49
8.42 Ft x 4.92 Ft
3pc Bathroom
Lower
4.92
7.91
38.91
4.92 Ft x 7.92 Ft
Furnace
Lower
11.75
19.32
226.97
11.75 Ft x 19.33 Ft
仓库
Lower
8.76
5.51
48.28
8.75 Ft x 5.50 Ft
客厅
主
14.50
17.59
255.01
14.50 Ft x 17.58 Ft
餐厅
主
10.50
14.99
157.41
10.50 Ft x 15.00 Ft
厨房
主
12.24
13.25
162.20
12.25 Ft x 13.25 Ft
办公室
主
11.58
13.16
152.37
11.58 Ft x 13.17 Ft
卧室
主
11.52
14.76
170.02
11.50 Ft x 14.75 Ft
洗衣房
主
9.51
8.99
85.53
9.50 Ft x 9.00 Ft
2pc Bathroom
主
5.31
4.92
26.16
5.33 Ft x 4.92 Ft
Book Viewing
Your feedback has been submitted.
Submission Failed! Please check your input and try again or contact us

