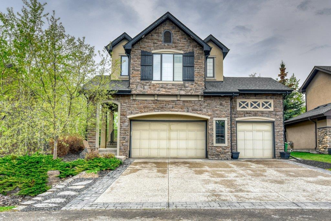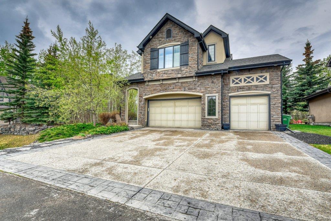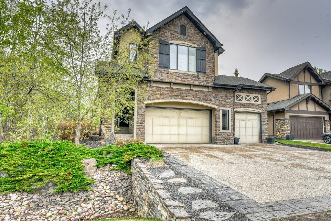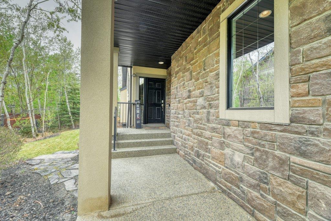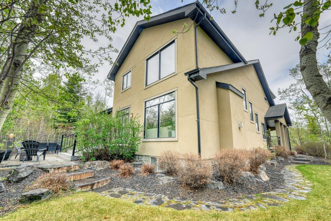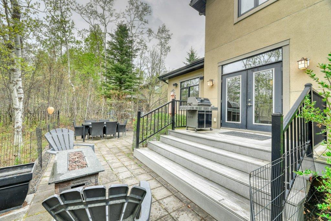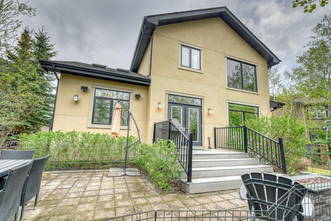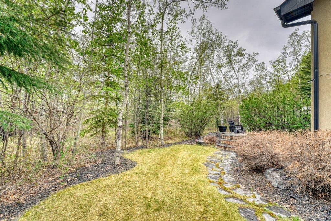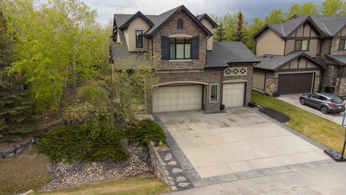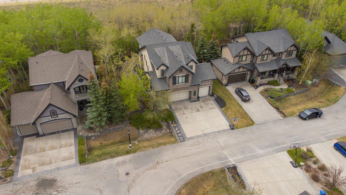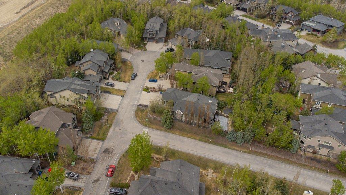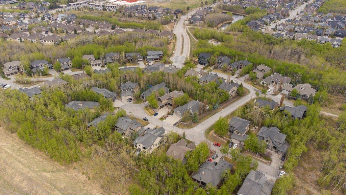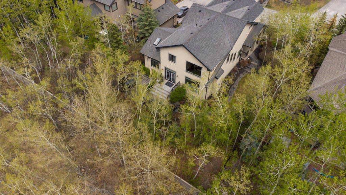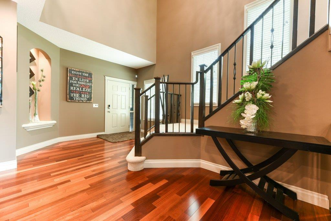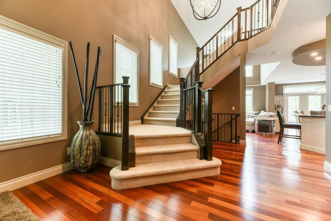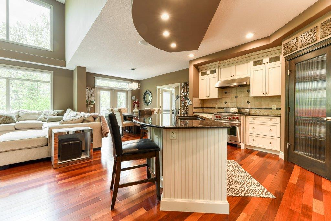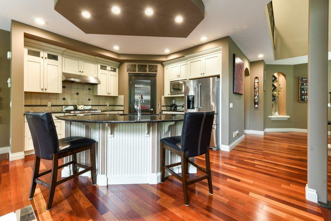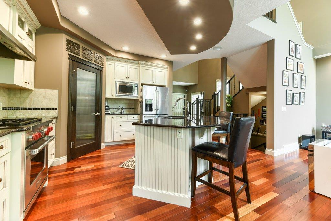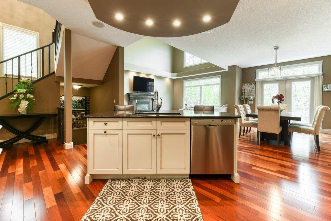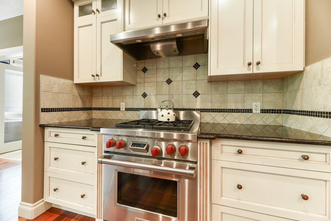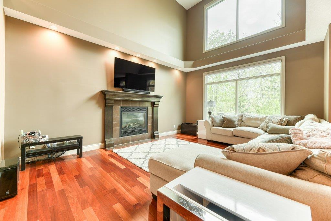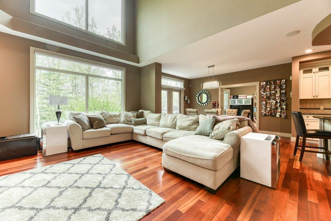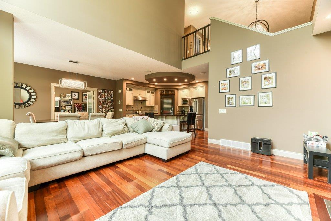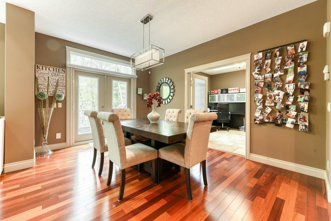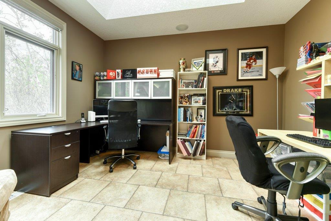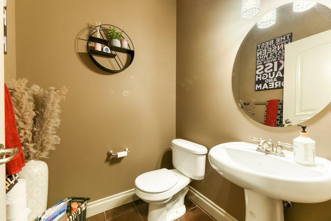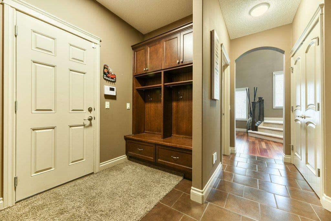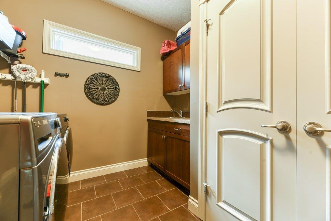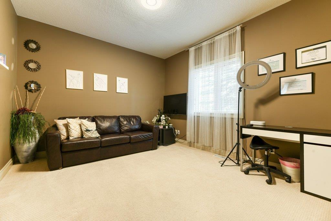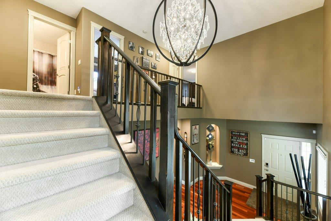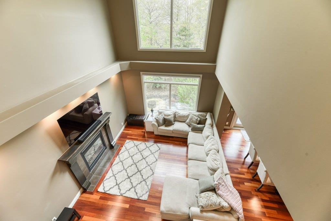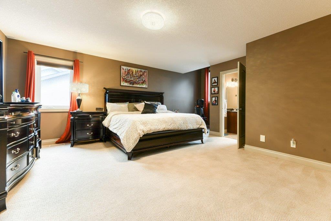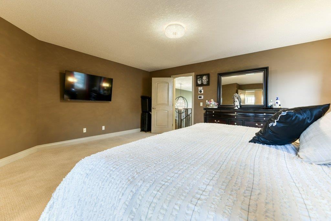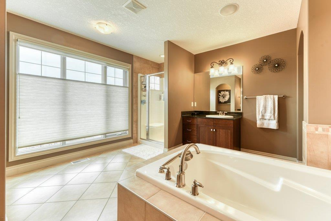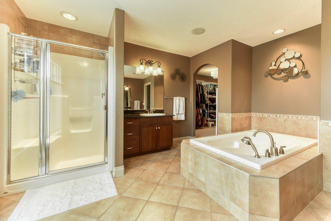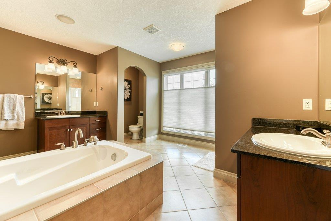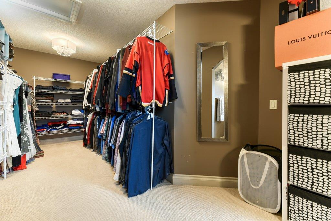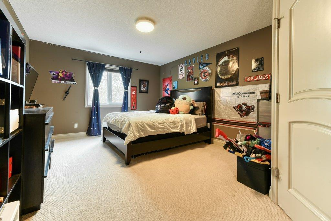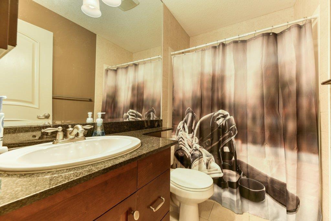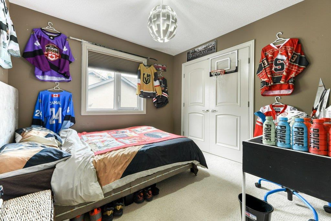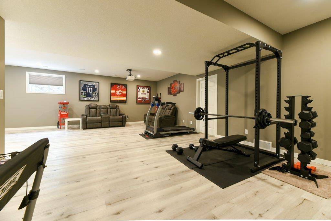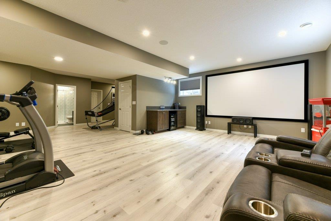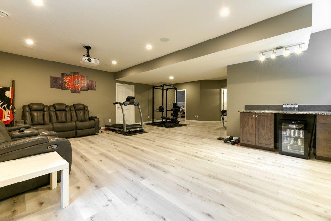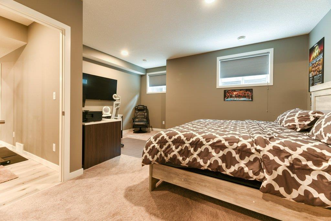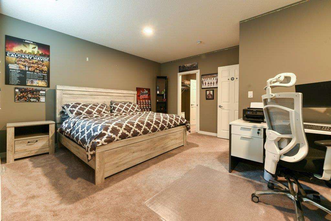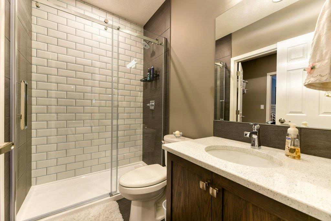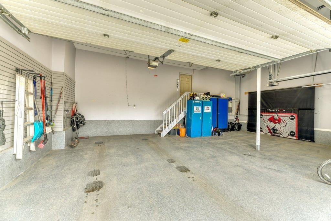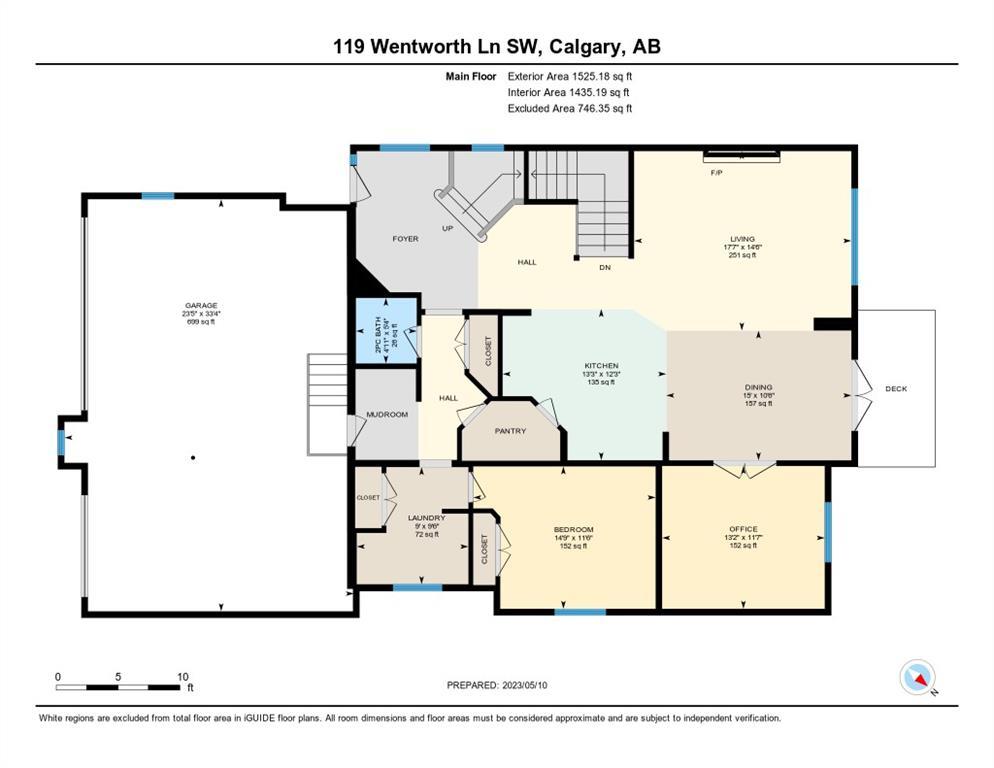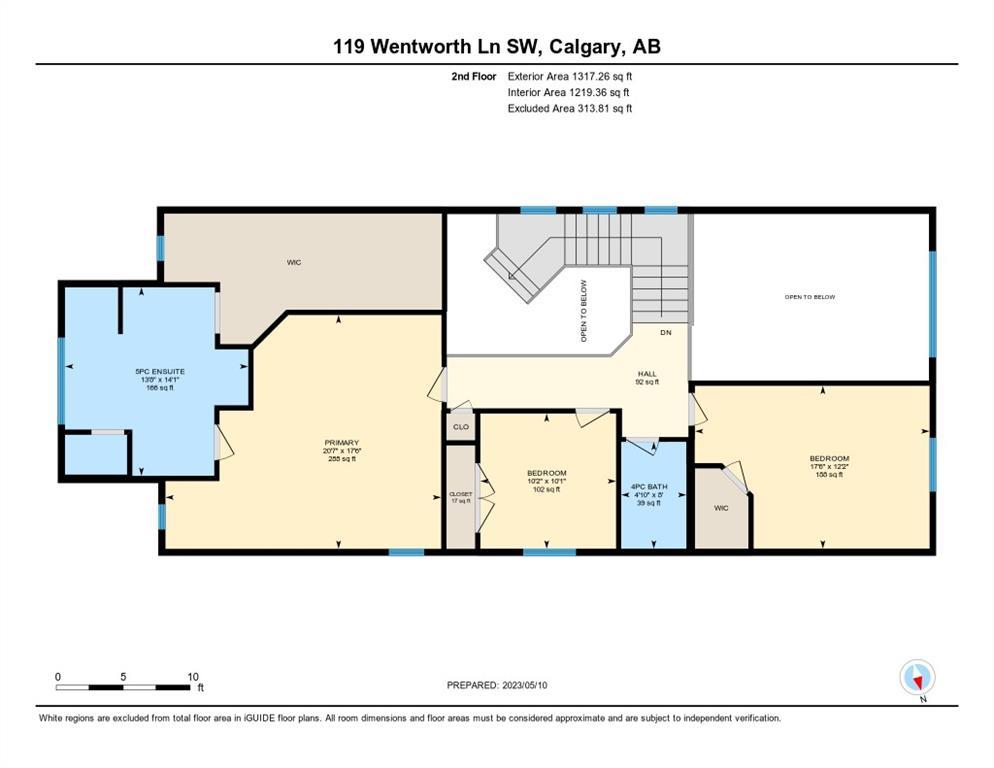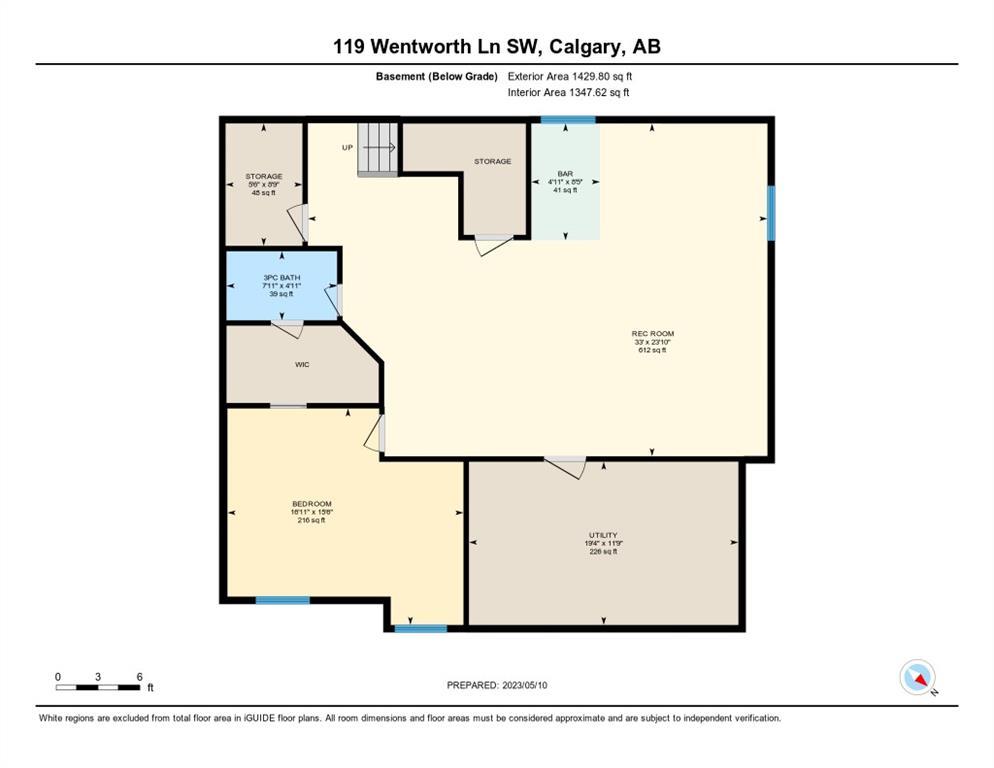- Alberta
- Calgary
119 Wentwillow Lane SW
CAD$1,395,000
CAD$1,395,000 Asking price
119 Wentwillow LANE SWCalgary, Alberta, T3H5W8
Delisted · Delisted ·
4+146| 2842.44 sqft
Listing information last updated on Mon Jun 12 2023 23:42:34 GMT-0400 (Eastern Daylight Time)

Open Map
Log in to view more information
Go To LoginSummary
IDA2047958
StatusDelisted
Ownership TypeCondominium/Strata
Brokered ByMAXWELL CAPITAL REALTY
TypeResidential House,Detached
AgeConstructed Date: 2006
Land Size854 m2|7251 - 10889 sqft
Square Footage2842.44 sqft
RoomsBed:4+1,Bath:4
Maint Fee130 / Monthly
Maint Fee Inclusions
Virtual Tour
Detail
Building
Bathroom Total4
Bedrooms Total5
Bedrooms Above Ground4
Bedrooms Below Ground1
AmenitiesRecreation Centre
AppliancesWasher,Refrigerator,Gas stove(s),Dishwasher,Dryer,Microwave,Garburator,Hood Fan,Window Coverings,Garage door opener
Basement DevelopmentFinished
Basement TypeFull (Finished)
Constructed Date2006
Construction MaterialWood frame
Construction Style AttachmentDetached
Cooling TypeCentral air conditioning
Exterior FinishStone,Stucco
Fireplace PresentTrue
Fireplace Total1
Flooring TypeCarpeted,Hardwood,Tile,Vinyl
Foundation TypePoured Concrete
Half Bath Total1
Heating TypeForced air
Size Interior2842.44 sqft
Stories Total2
Total Finished Area2842.44 sqft
TypeHouse
Land
Size Total854 m2|7,251 - 10,889 sqft
Size Total Text854 m2|7,251 - 10,889 sqft
Acreagefalse
AmenitiesPark,Playground,Recreation Nearby
Fence TypeFence
Landscape FeaturesLandscaped,Underground sprinkler
Size Irregular854.00
Surrounding
Ammenities Near ByPark,Playground,Recreation Nearby
Community FeaturesPets Allowed
View TypeView
Zoning DescriptionDC (pre 1P2007)
Other
FeaturesCul-de-sac,No neighbours behind,Closet Organizers,No Smoking Home,Parking
BasementFinished,Full (Finished)
FireplaceTrue
HeatingForced air
Prop MgmtSelf Managed
Remarks
Stunning ESTATE HOME boasting over 4000sqft of living space located in the highly desirable Willows of Wentworth and backing on to a forestry landscape that offers complete privacy & tranquility in this secluded community right in the heart of West Springs! BEAUTIFUL open to above ceiling is part of the OPEN CONCEPT main floor featuring living, dining & kitchen plus a separate office, bedroom, 2pc powder room and mudroom with laundry & custom built-ins. Hardwood floors & 9' ceilings flow through the elegantly appointed kitchen featuring a walk-through pantry, granite counters, & stainless steel appliances, including a Wolf gas stove! The living room soars to above, centering on a gorgeous tile-faced fireplace, while the French door den offers skylights and makes for an ideal home office or study! Step out to a stone patio looking out onto your private forest-like oasis! The walkway overlooks the main level and leads to the three bedrooms upstairs, where the master is luxurious with a huge walk-in closet including a dressing room and a relaxing ensuite with soaker tub. Downstairs, let the fun begin in the newly developed basement with a projector and audio system (negotiable), plus the space is large enough to set up a home gym, a theatre area, and more! A fifth bedroom is excellent for older kids or overnight guests with a walk-in closet and cheater access to the 3pc bath with a fully tiled walk-in shower. West Springs is a fantastic spot for the entire family – great schools, restaurants, shops, and parks, especially WinSport and Calaway! The future Ring Road will also be a massive asset to the area, for instant access to other communities and cutting some commute times in half. You also have direct access to the Rocky Mountains, including Kananaskis, Canmore, Banff, and all your favourite hikes and adventures. (id:22211)
The listing data above is provided under copyright by the Canada Real Estate Association.
The listing data is deemed reliable but is not guaranteed accurate by Canada Real Estate Association nor RealMaster.
MLS®, REALTOR® & associated logos are trademarks of The Canadian Real Estate Association.
Location
Province:
Alberta
City:
Calgary
Community:
West Springs
Room
Room
Level
Length
Width
Area
Primary Bedroom
Second
17.49
20.57
359.72
17.50 Ft x 20.58 Ft
Bedroom
Second
12.17
17.49
212.85
12.17 Ft x 17.50 Ft
Bedroom
Second
10.07
10.17
102.44
10.08 Ft x 10.17 Ft
4pc Bathroom
Second
8.01
4.82
38.61
8.00 Ft x 4.83 Ft
5pc Bathroom
Second
14.07
13.68
192.56
14.08 Ft x 13.67 Ft
Other
Second
7.74
22.01
170.45
7.75 Ft x 22.00 Ft
Hall
Second
8.50
18.01
153.05
8.50 Ft x 18.00 Ft
Recreational, Games
Lower
23.82
33.01
786.15
23.83 Ft x 33.00 Ft
Bedroom
Lower
15.49
16.93
262.16
15.50 Ft x 16.92 Ft
Other
Lower
8.43
4.92
41.49
8.42 Ft x 4.92 Ft
3pc Bathroom
Lower
4.92
7.91
38.91
4.92 Ft x 7.92 Ft
Furnace
Lower
11.75
19.32
226.97
11.75 Ft x 19.33 Ft
Storage
Lower
8.76
5.51
48.28
8.75 Ft x 5.50 Ft
Living
Main
14.50
17.59
255.01
14.50 Ft x 17.58 Ft
Dining
Main
10.50
14.99
157.41
10.50 Ft x 15.00 Ft
Kitchen
Main
12.24
13.25
162.20
12.25 Ft x 13.25 Ft
Office
Main
11.58
13.16
152.37
11.58 Ft x 13.17 Ft
Bedroom
Main
11.52
14.76
170.02
11.50 Ft x 14.75 Ft
Laundry
Main
9.51
8.99
85.53
9.50 Ft x 9.00 Ft
2pc Bathroom
Main
5.31
4.92
26.16
5.33 Ft x 4.92 Ft
Book Viewing
Your feedback has been submitted.
Submission Failed! Please check your input and try again or contact us

