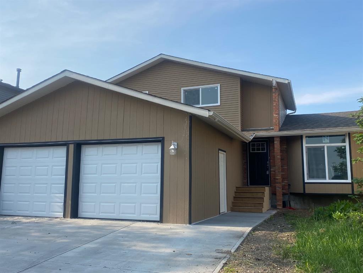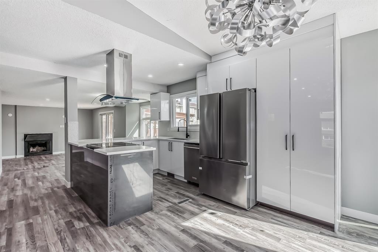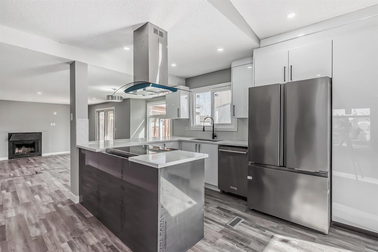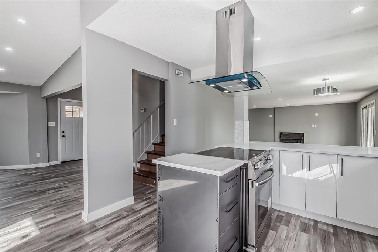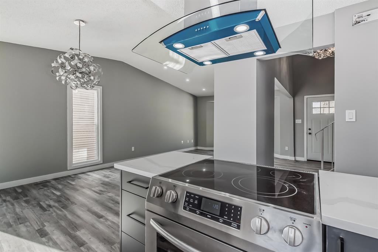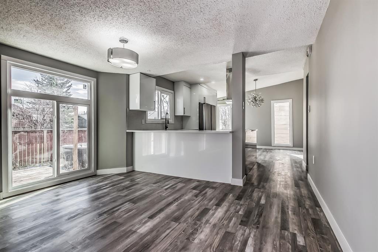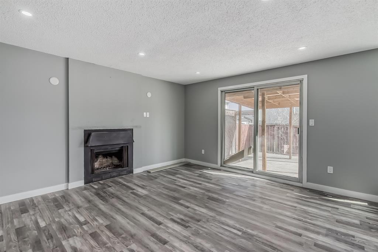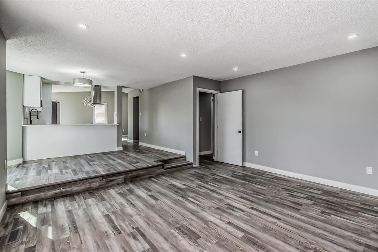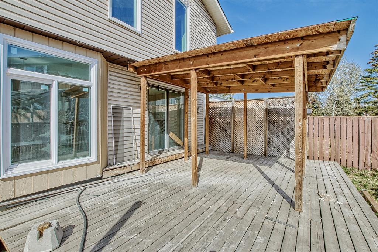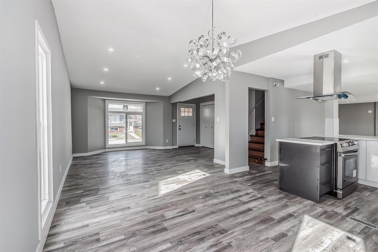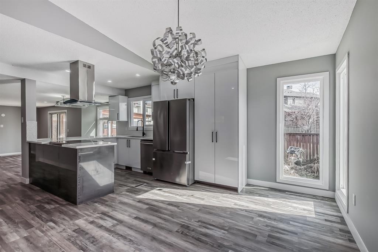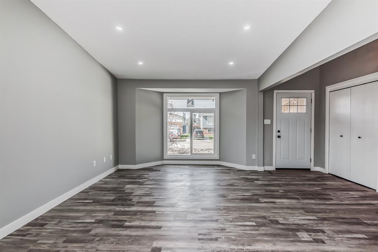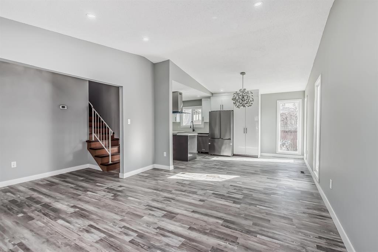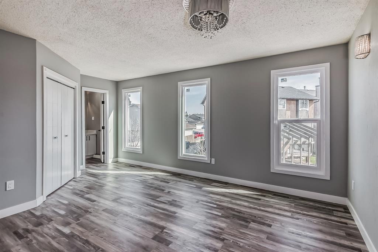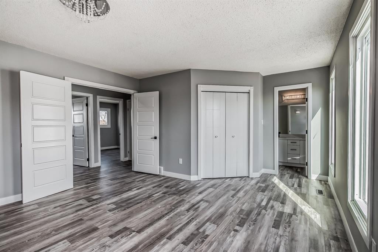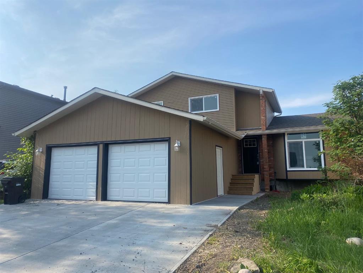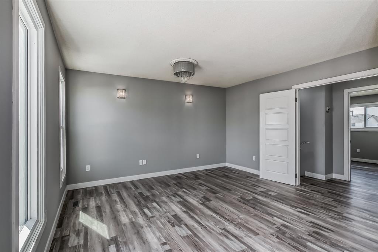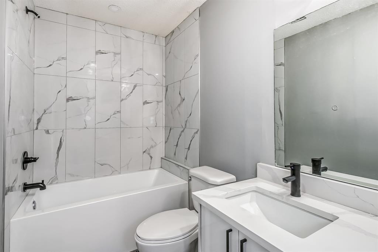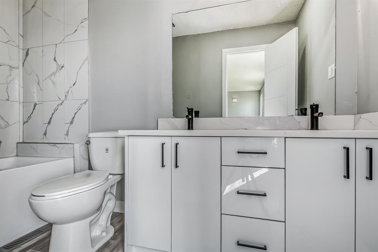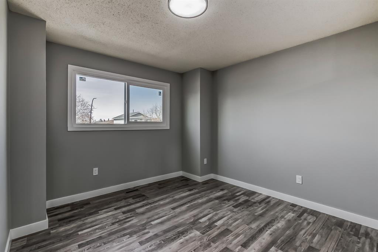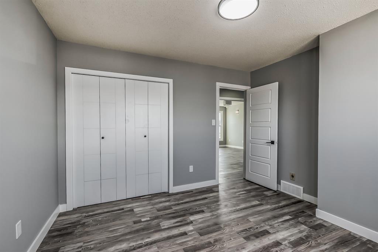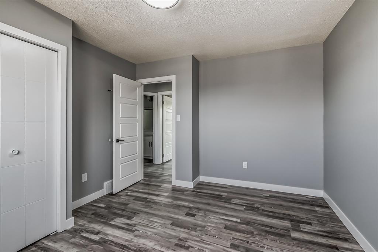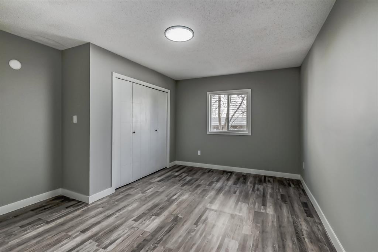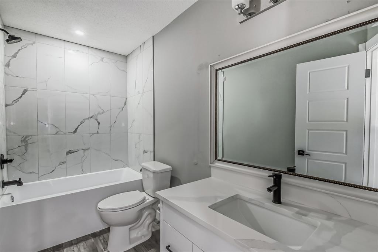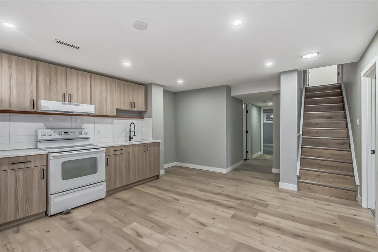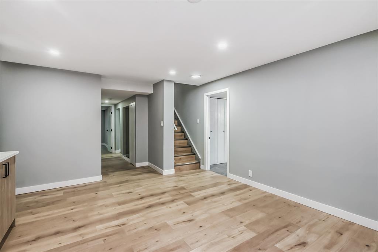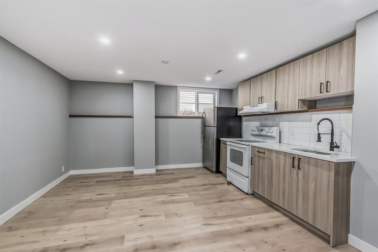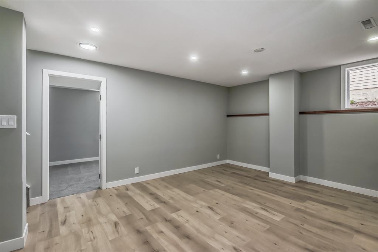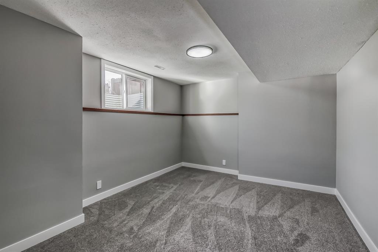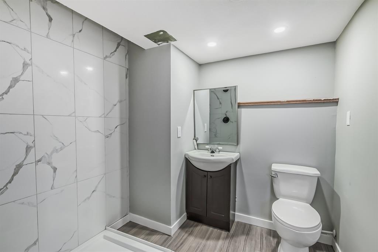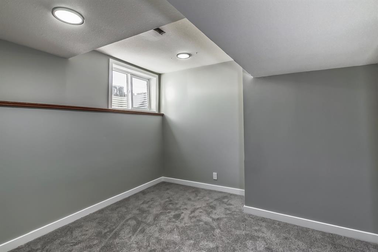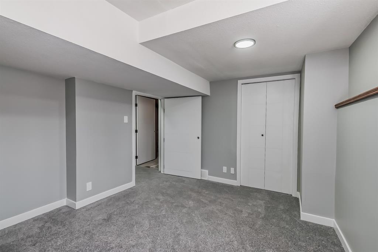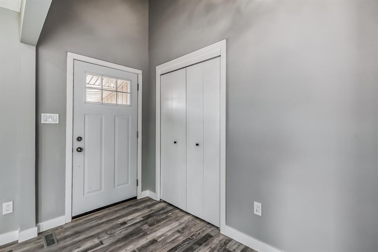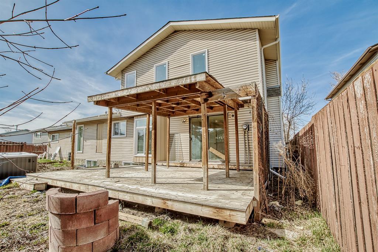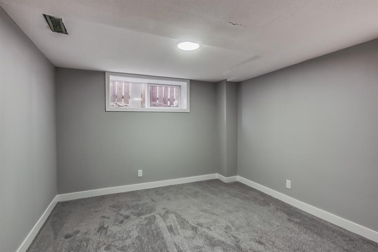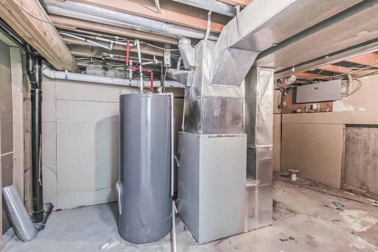- Alberta
- Calgary
119 Castleglen Way NE
CAD$699,500
CAD$699,500 要价
119 castleglen Way NECalgary, Alberta, T3J1V2
退市
4+346| 1962 sqft
Listing information last updated on Tue Jul 18 2023 09:09:01 GMT-0400 (Eastern Daylight Time)

Open Map
Log in to view more information
Go To LoginSummary
IDA2044438
Status退市
产权Freehold
Brokered ByCENTURY 21 BRAVO REALTY
TypeResidential House,Detached
AgeConstructed Date: 1982
Land Size464.52 m2|4051 - 7250 sqft
Square Footage1962 sqft
RoomsBed:4+3,Bath:4
Detail
公寓楼
浴室数量4
卧室数量7
地上卧室数量4
地下卧室数量3
家用电器Refrigerator,Dishwasher,Stove,Washer & Dryer
地下室特点Separate entrance,Suite
地下室类型Full
建筑日期1982
风格Detached
空调None
外墙Vinyl siding
壁炉True
壁炉数量1
地板Vinyl
地基Poured Concrete
洗手间0
供暖类型Forced air
使用面积1962 sqft
楼层2
装修面积1962 sqft
类型House
土地
总面积464.52 m2|4,051 - 7,250 sqft
面积464.52 m2|4,051 - 7,250 sqft
面积false
设施Park,Playground
围墙类型Fence
Size Irregular464.52
周边
设施Park,Playground
Zoning Descriptionrc-1
Other
特点PVC window
BasementSeparate entrance,卧室,Full
FireplaceTrue
HeatingForced air
Remarks
Investors Dream Live Up Rent Down. This fully Renovated home offers over 3000 sf of living space, Oversized Front Garage, New Three Car Driveway, 7 Bedrooms & 4 Full Bathrooms. Main Level has Unique floor plan that Consist Living Room, Family Room with fireplace, One Bedroom plus full bath. some of the Upgrade includes new Custom Kitchens(up/down), New Quartz Countertops, New Appliances, Vaulted Ceiling on the main, New Led Light fixtures, All New windows, New doors/trims, professionally painted, new waterproof vinyl flooring, New Three Car Driveway and New Garage Doors. Mortgage Helper Basement is fully finished with 3 Bedroom suite (illegal) with egress windows that could easily generate $2000 per month rental income. This house has High Efficient Furnace, New 75 Gallon Hot water tank & Shingles were Replaces in 2020. (id:22211)
The listing data above is provided under copyright by the Canada Real Estate Association.
The listing data is deemed reliable but is not guaranteed accurate by Canada Real Estate Association nor RealMaster.
MLS®, REALTOR® & associated logos are trademarks of The Canadian Real Estate Association.
Location
Province:
Alberta
City:
Calgary
Community:
Castleridge
Room
Room
Level
Length
Width
Area
4pc Bathroom
地下室
7.09
7.19
50.92
2.16 M x 2.19 M
卧室
地下室
10.01
12.93
129.35
3.05 M x 3.94 M
卧室
地下室
14.99
10.76
161.35
4.57 M x 3.28 M
卧室
地下室
13.91
10.50
146.04
4.24 M x 3.20 M
客厅
主
12.43
15.49
192.55
3.79 M x 4.72 M
家庭
主
15.16
14.24
215.83
4.62 M x 4.34 M
卧室
主
12.57
14.99
188.40
3.83 M x 4.57 M
3pc Bathroom
主
4.92
6.33
31.16
1.50 M x 1.93 M
洗衣房
主
4.82
5.58
26.90
1.47 M x 1.70 M
主卧
Upper
14.83
13.75
203.86
4.52 M x 4.19 M
卧室
Upper
11.68
11.84
138.33
3.56 M x 3.61 M
卧室
Upper
10.99
12.99
142.79
3.35 M x 3.96 M
4pc Bathroom
Upper
10.17
4.99
50.72
3.10 M x 1.52 M
5pc Bathroom
Upper
5.18
10.33
53.57
1.58 M x 3.15 M
Book Viewing
Your feedback has been submitted.
Submission Failed! Please check your input and try again or contact us

