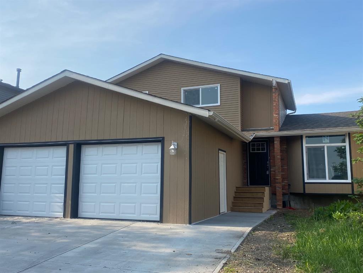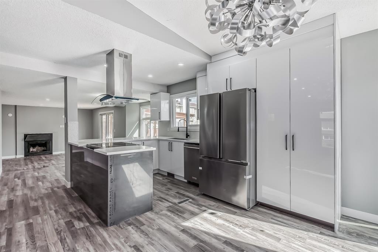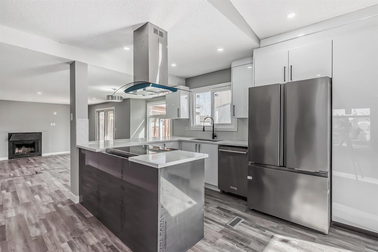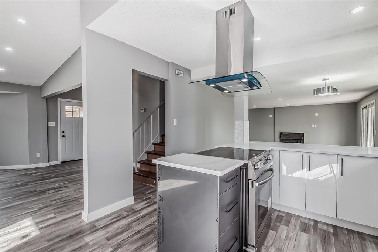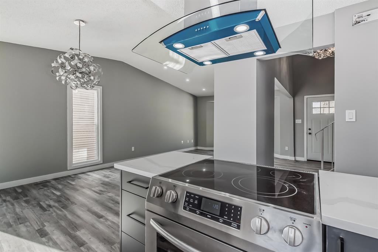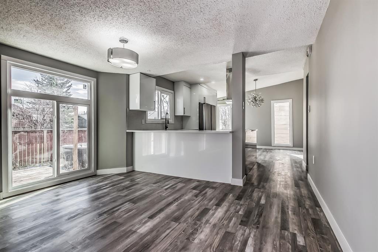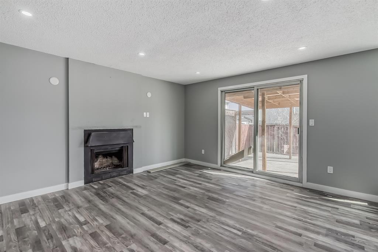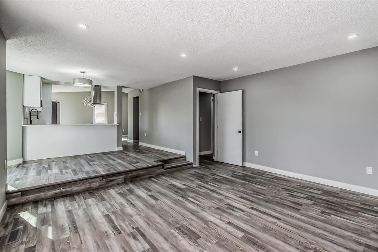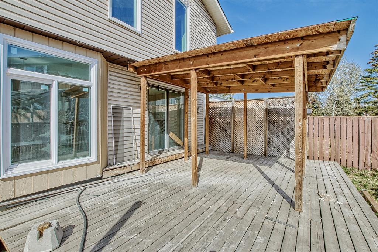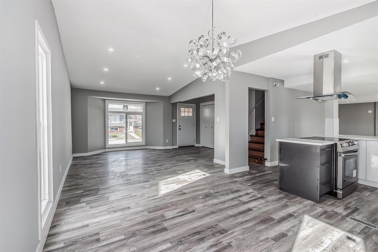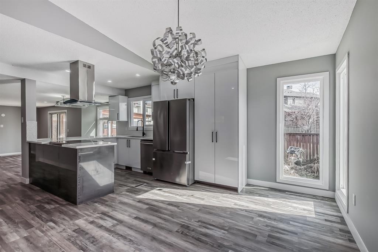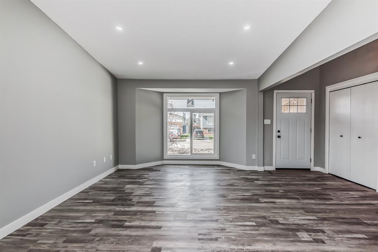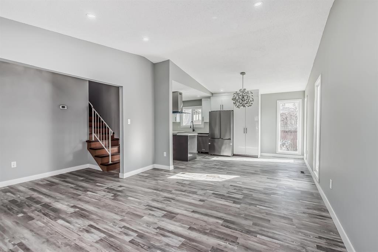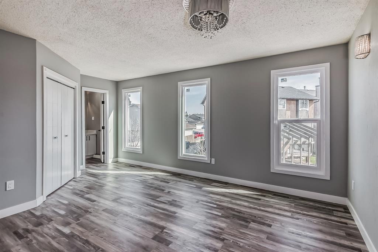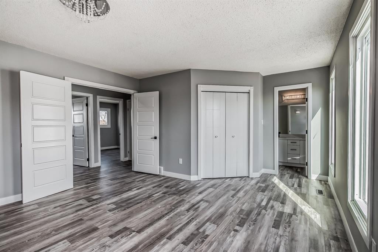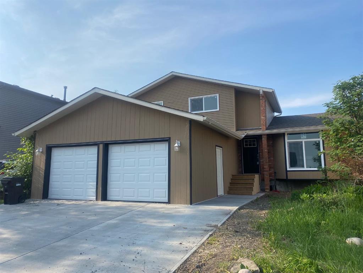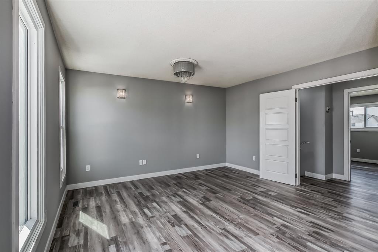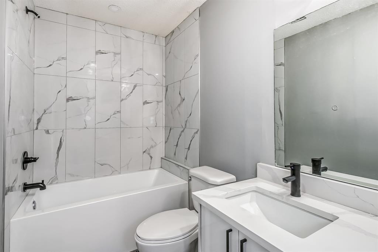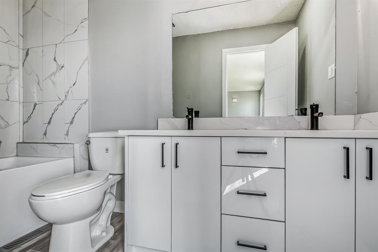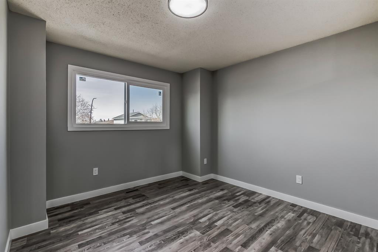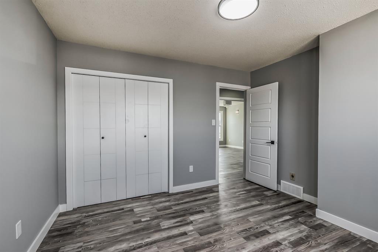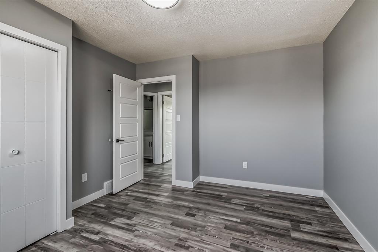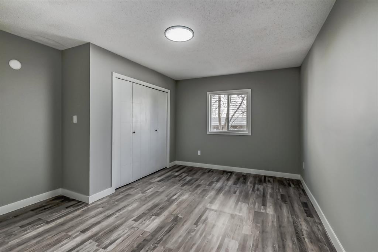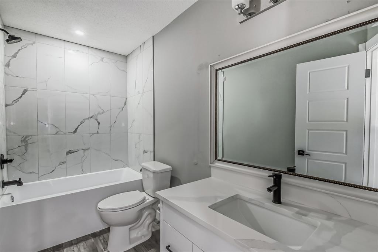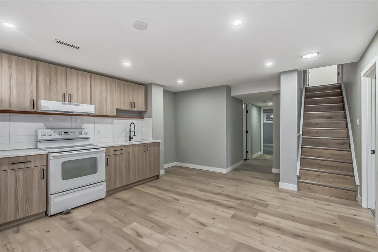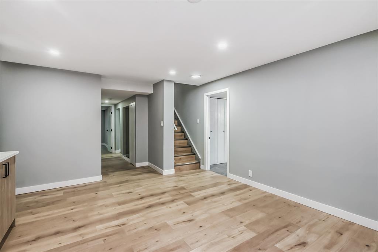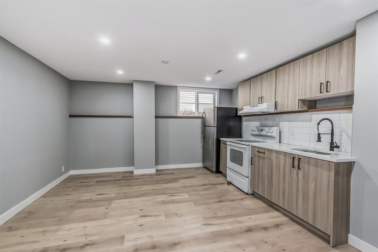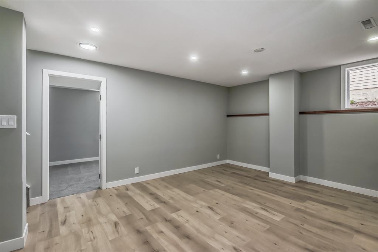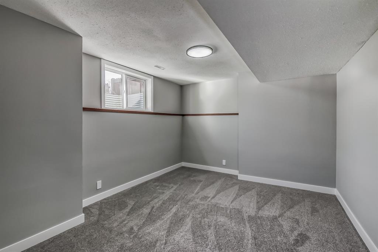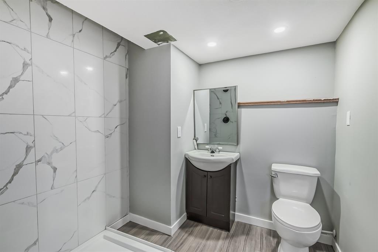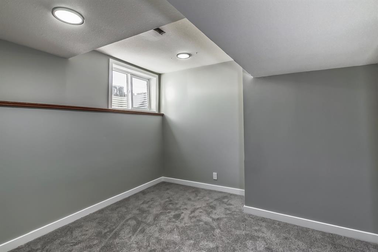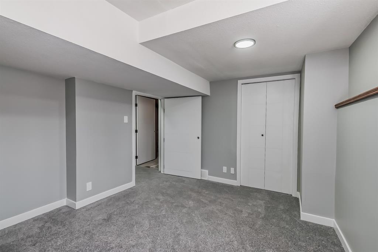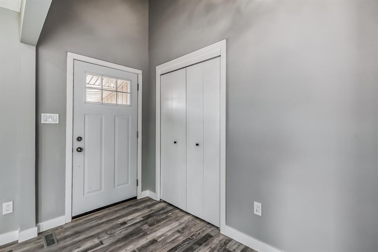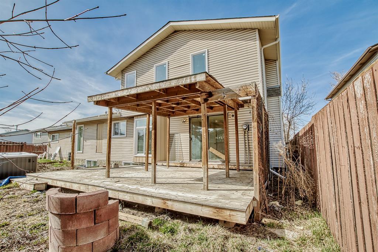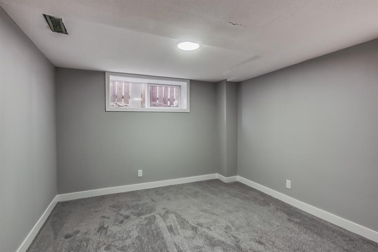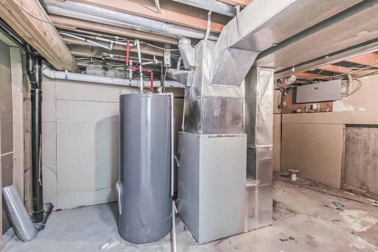- Alberta
- Calgary
119 Castleglen Way NE
CAD$699,500
CAD$699,500 호가
119 castleglen Way NECalgary, Alberta, T3J1V2
Delisted
4+346| 1962 sqft
Listing information last updated on Tue Jul 18 2023 09:09:01 GMT-0400 (Eastern Daylight Time)

Open Map
Log in to view more information
Go To LoginSummary
IDA2044438
StatusDelisted
소유권Freehold
Brokered ByCENTURY 21 BRAVO REALTY
TypeResidential House,Detached
AgeConstructed Date: 1982
Land Size464.52 m2|4051 - 7250 sqft
Square Footage1962 sqft
RoomsBed:4+3,Bath:4
Detail
Building
화장실 수4
침실수7
지상의 침실 수4
지하의 침실 수3
가전 제품Refrigerator,Dishwasher,Stove,Washer & Dryer
지하실 특징Separate entrance,Suite
지하실 유형Full
건설 날짜1982
스타일Detached
에어컨None
외벽Vinyl siding
난로True
난로수량1
바닥Vinyl
기초 유형Poured Concrete
화장실0
난방 유형Forced air
내부 크기1962 sqft
층2
총 완성 면적1962 sqft
유형House
토지
충 면적464.52 m2|4,051 - 7,250 sqft
면적464.52 m2|4,051 - 7,250 sqft
토지false
시설Park,Playground
울타리유형Fence
Size Irregular464.52
주변
시설Park,Playground
Zoning Descriptionrc-1
Other
특성PVC window
BasementSeparate entrance,침실,Full
FireplaceTrue
HeatingForced air
Remarks
Investors Dream Live Up Rent Down. This fully Renovated home offers over 3000 sf of living space, Oversized Front Garage, New Three Car Driveway, 7 Bedrooms & 4 Full Bathrooms. Main Level has Unique floor plan that Consist Living Room, Family Room with fireplace, One Bedroom plus full bath. some of the Upgrade includes new Custom Kitchens(up/down), New Quartz Countertops, New Appliances, Vaulted Ceiling on the main, New Led Light fixtures, All New windows, New doors/trims, professionally painted, new waterproof vinyl flooring, New Three Car Driveway and New Garage Doors. Mortgage Helper Basement is fully finished with 3 Bedroom suite (illegal) with egress windows that could easily generate $2000 per month rental income. This house has High Efficient Furnace, New 75 Gallon Hot water tank & Shingles were Replaces in 2020. (id:22211)
The listing data above is provided under copyright by the Canada Real Estate Association.
The listing data is deemed reliable but is not guaranteed accurate by Canada Real Estate Association nor RealMaster.
MLS®, REALTOR® & associated logos are trademarks of The Canadian Real Estate Association.
Location
Province:
Alberta
City:
Calgary
Community:
Castleridge
Room
Room
Level
Length
Width
Area
4pc Bathroom
지하실
7.09
7.19
50.92
2.16 M x 2.19 M
침실
지하실
10.01
12.93
129.35
3.05 M x 3.94 M
침실
지하실
14.99
10.76
161.35
4.57 M x 3.28 M
침실
지하실
13.91
10.50
146.04
4.24 M x 3.20 M
거실
메인
12.43
15.49
192.55
3.79 M x 4.72 M
가족
메인
15.16
14.24
215.83
4.62 M x 4.34 M
침실
메인
12.57
14.99
188.40
3.83 M x 4.57 M
3pc Bathroom
메인
4.92
6.33
31.16
1.50 M x 1.93 M
세탁소
메인
4.82
5.58
26.90
1.47 M x 1.70 M
Primary Bedroom
Upper
14.83
13.75
203.86
4.52 M x 4.19 M
침실
Upper
11.68
11.84
138.33
3.56 M x 3.61 M
침실
Upper
10.99
12.99
142.79
3.35 M x 3.96 M
4pc Bathroom
Upper
10.17
4.99
50.72
3.10 M x 1.52 M
5pc Bathroom
Upper
5.18
10.33
53.57
1.58 M x 3.15 M
Book Viewing
Your feedback has been submitted.
Submission Failed! Please check your input and try again or contact us

