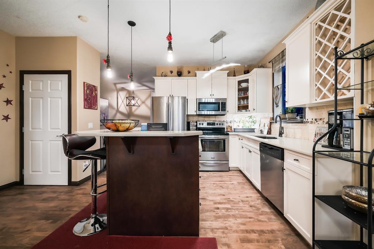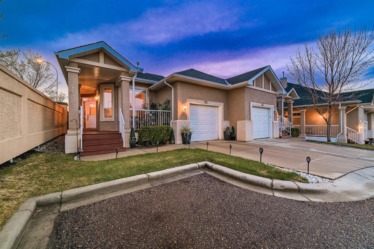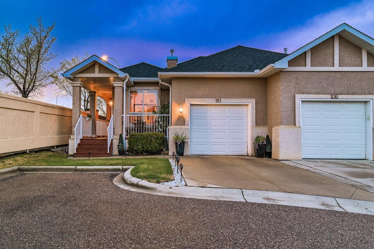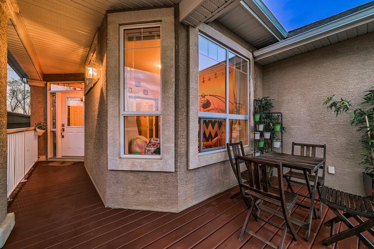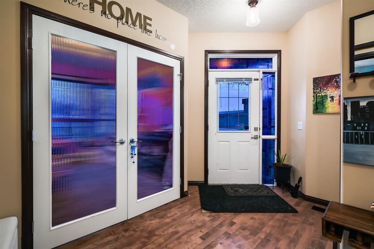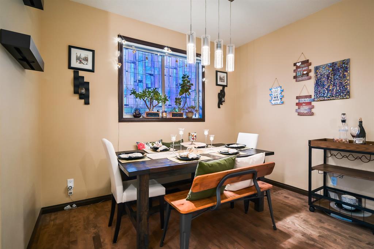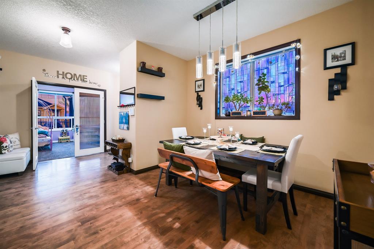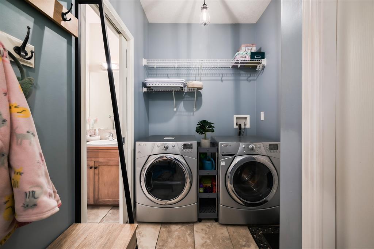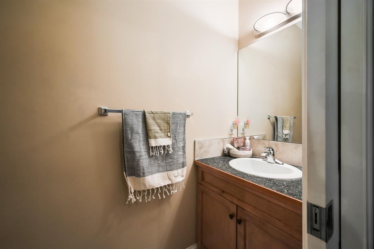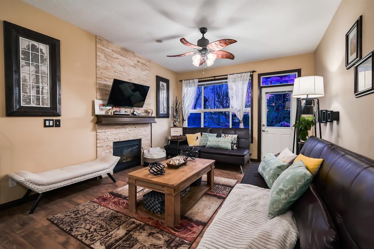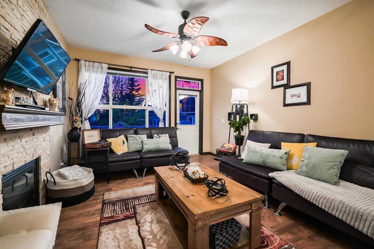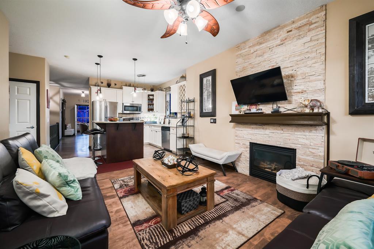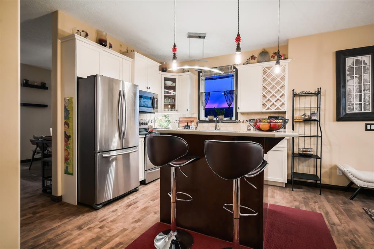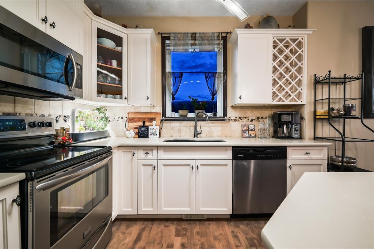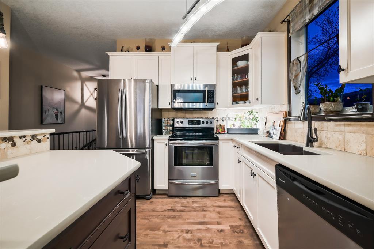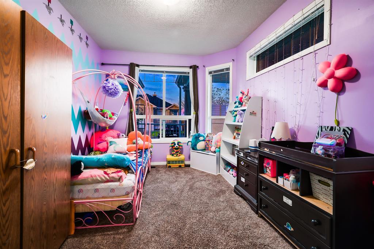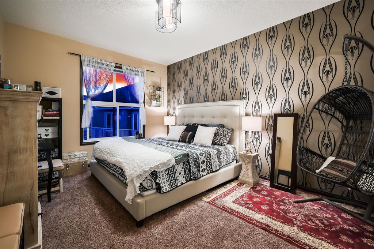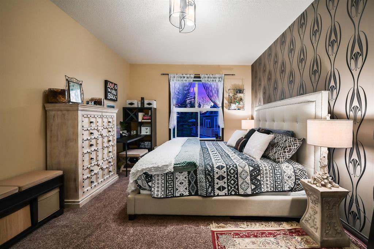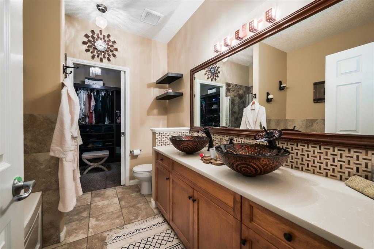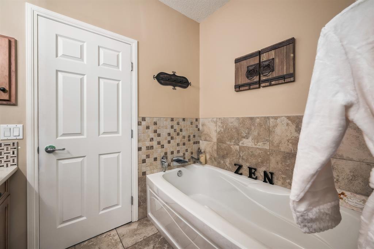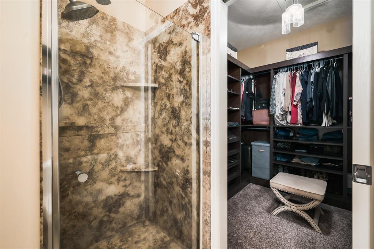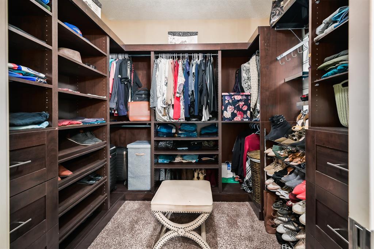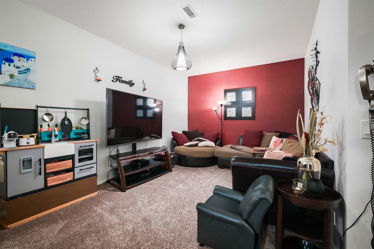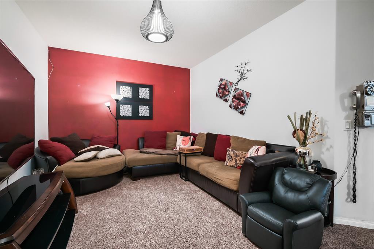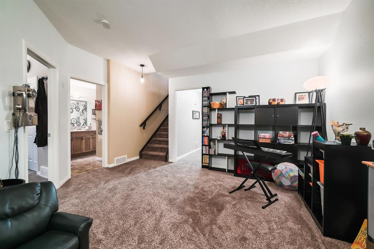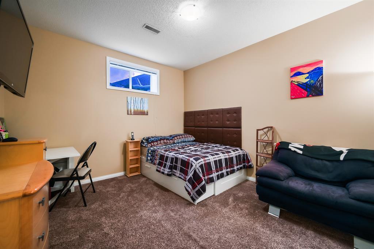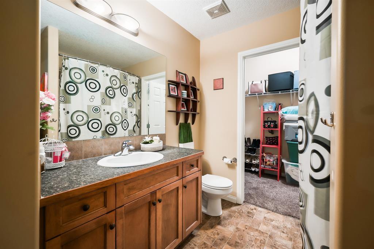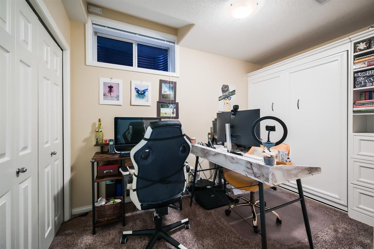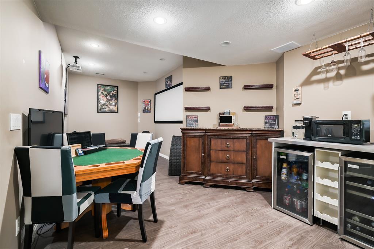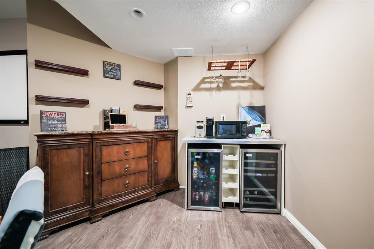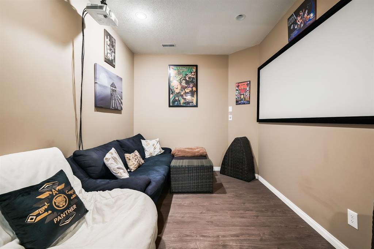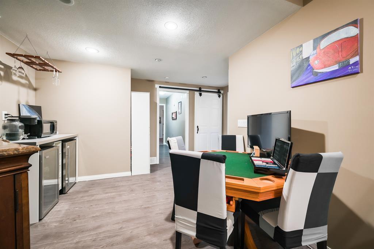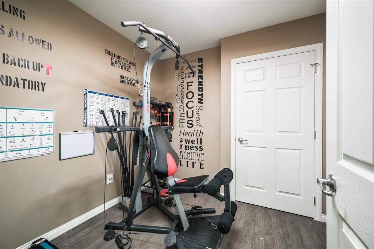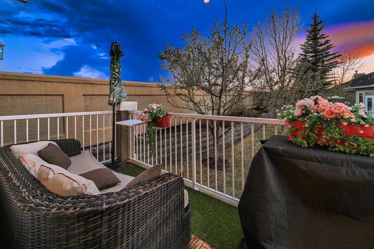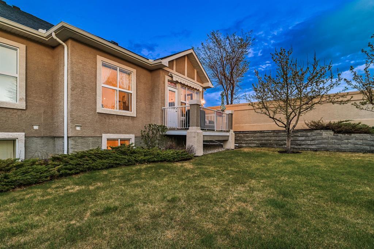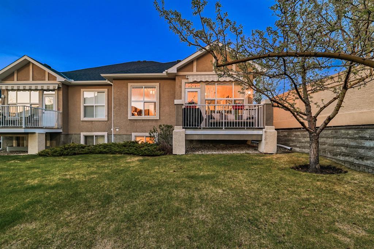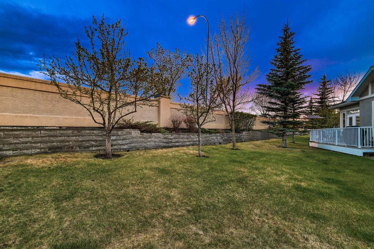- Alberta
- Calgary
110 Evercreek Bluffs Pl SW
CAD$589,000
CAD$589,000 要价
110 Evercreek Bluffs Place SWCalgary, Alberta, T2Y4Z8
退市
1+232| 1221 sqft
Listing information last updated on Fri Jun 30 2023 08:57:35 GMT-0400 (Eastern Daylight Time)

Open Map
Log in to view more information
Go To LoginSummary
IDA2049233
Status退市
产权Condominium/Strata
Brokered ByREAL BROKER
TypeResidential House,Duplex,Semi-Detached,Bungalow
AgeConstructed Date: 2005
Land Size4187 sqft|4051 - 7250 sqft
Square Footage1221 sqft
RoomsBed:1+2,Bath:3
Maint Fee230 / Monthly
Maint Fee Inclusions
Virtual Tour
Detail
公寓楼
浴室数量3
卧室数量3
地上卧室数量1
地下卧室数量2
家用电器Washer,Refrigerator,Dishwasher,Stove,Dryer,Garburator,Microwave Range Hood Combo,Window Coverings
Architectural StyleBungalow
地下室装修Finished
地下室类型Full (Finished)
建筑日期2005
建材Wood frame
风格Semi-detached
空调Central air conditioning
外墙Stucco
壁炉True
壁炉数量1
地板Carpeted,Hardwood,Tile
地基Poured Concrete
洗手间1
供暖类型Forced air
使用面积1221 sqft
楼层1
装修面积1221 sqft
类型Duplex
土地
总面积4187 sqft|4,051 - 7,250 sqft
面积4187 sqft|4,051 - 7,250 sqft
面积false
设施Park,Playground,Recreation Nearby
围墙类型Fence
景观Landscaped
Size Irregular4187.00
See Remarks
Attached Garage
周边
设施Park,Playground,Recreation Nearby
社区特点Pets Allowed
Zoning DescriptionR-2
Other
特点Closet Organizers,Parking
Basement已装修,Full(已装修)
FireplaceTrue
HeatingForced air
Prop MgmtSelf-Managed
Remarks
**Be sure to watch our branded YouTube virtual tour link!** Looking for immaculate, turn-key, living with beautiful upgrades? Automatic snow removal that includes your whole driveway AND the path + steps right up to your door? Or perhaps one of the few NON-age restricted villa complexes in SW Calgary? Then welcome to this 2,256 total sq ft, 3 bdrm + 2.5 bath, end unit, villa in Evercreek Bluffs! Upgrades here include onsite finished oak hardwood flooring on the main level, newer roof (2019), upgraded light fixtures, floor to ceiling Quartz backsplash for the gas fireplace, Central Air Conditioning, upgraded Quartz counters, travertine + marble backsplash in the Kitchen, Upgraded walk-in closet in Primary Bedroom, Barn-Door to the Laundry Room, garburator, and digital thermostat.. There's a dedicated dining room space, along with a main-floor flex room/den (currently being used as a 4th bedroom) and the Laundry Room is spacious. The impressive Kitchen features stainless steel appliances, custom cabinetry, Quartz counters, large island with breakfast bar and elegant backsplash. The nearby living room centers around a cozy gas fireplace and beautiful light through the West-facing windows. The large Primary Bedroom has plenty of room for a king-sized bed and the elegant 5-piece Ensuite bath with huge soaker tub, standup shower, upgraded vessel sinks, and large walk-in closet with custom built-ins. The fully finished lower level features a huge family room area, with plenty of room for a big screen TV, two more bedrooms, a clever games space and bar area, an exercise room, a tasteful 4-piece bath, and plenty of storage. There's also an attached garage for your vehicle, plenty of additional storage AND since this community is so close, neighbors often gather and sit outside together. Close to multiple great schools, just steps to Calgary Transit, a short walk through the Bluffs to Fish Creek Park Trail, an approximately 17 min drive to downtown and 30 min drive to the Roc ky Mountains. This is a great location! (id:22211)
The listing data above is provided under copyright by the Canada Real Estate Association.
The listing data is deemed reliable but is not guaranteed accurate by Canada Real Estate Association nor RealMaster.
MLS®, REALTOR® & associated logos are trademarks of The Canadian Real Estate Association.
Location
Province:
Alberta
City:
Calgary
Community:
Evergreen
Room
Room
Level
Length
Width
Area
卧室
Lower
11.52
12.76
146.97
11.50 Ft x 12.75 Ft
4pc Bathroom
Lower
8.01
6.82
54.63
8.00 Ft x 6.83 Ft
卧室
Lower
6.92
11.25
77.90
6.92 Ft x 11.25 Ft
家庭
Lower
10.93
21.69
236.93
10.92 Ft x 21.67 Ft
Recreational, Games
Lower
9.58
20.08
192.36
9.58 Ft x 20.08 Ft
Exercise
Lower
8.17
7.51
61.38
8.17 Ft x 7.50 Ft
其他
主
6.99
6.17
43.10
7.00 Ft x 6.17 Ft
小厅
主
10.17
12.50
127.13
10.17 Ft x 12.50 Ft
餐厅
主
8.33
10.99
91.59
8.33 Ft x 11.00 Ft
厨房
主
8.83
9.91
87.44
8.83 Ft x 9.92 Ft
客厅
主
12.17
15.58
189.69
12.17 Ft x 15.58 Ft
主卧
主
11.58
16.08
186.18
11.58 Ft x 16.08 Ft
5pc Bathroom
主
8.50
9.32
79.18
8.50 Ft x 9.33 Ft
其他
主
7.91
4.99
39.43
7.92 Ft x 5.00 Ft
洗衣房
主
5.91
5.74
33.91
5.92 Ft x 5.75 Ft
2pc Bathroom
主
8.07
2.92
23.57
8.08 Ft x 2.92 Ft
Book Viewing
Your feedback has been submitted.
Submission Failed! Please check your input and try again or contact us

