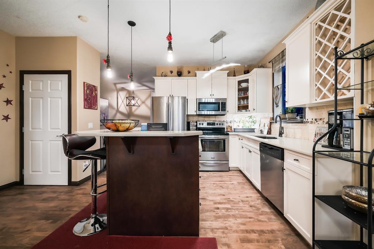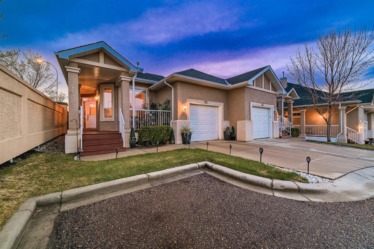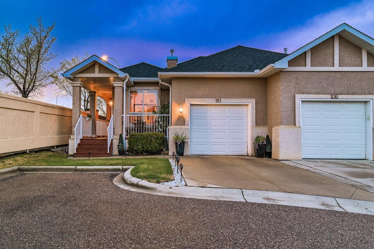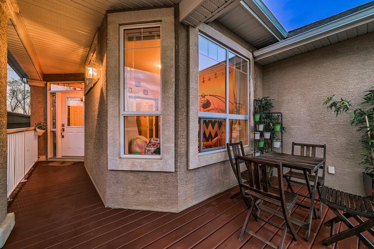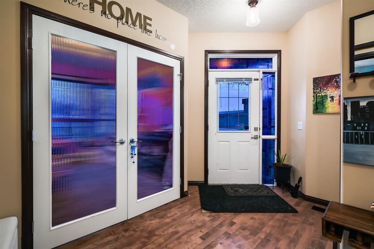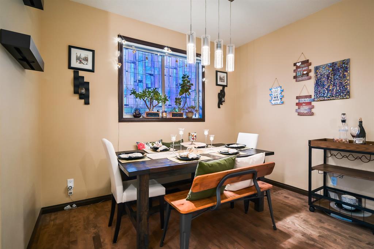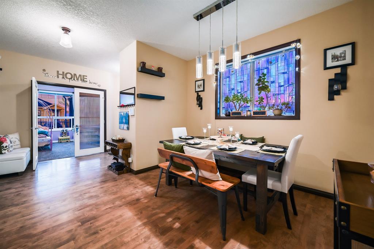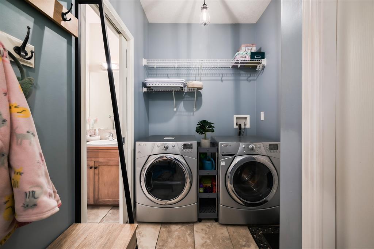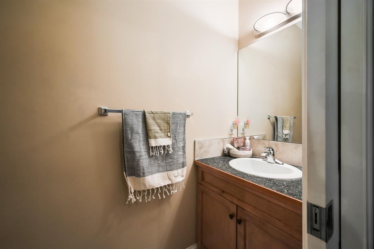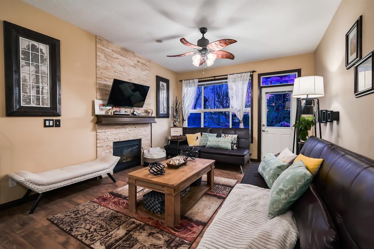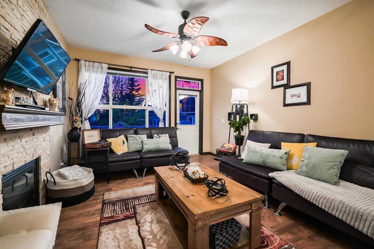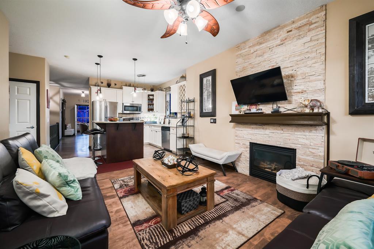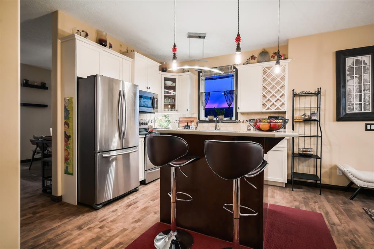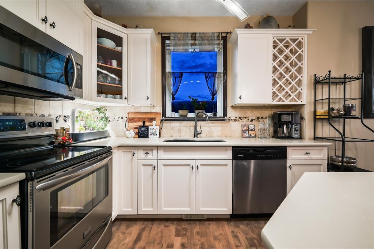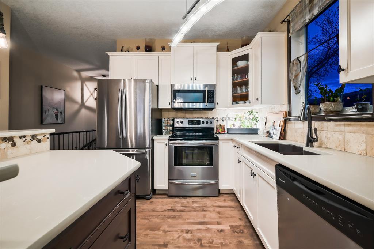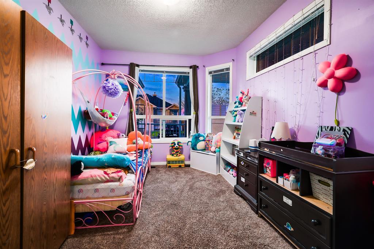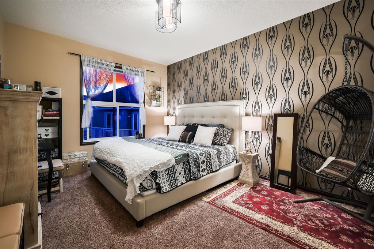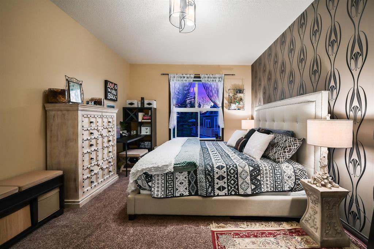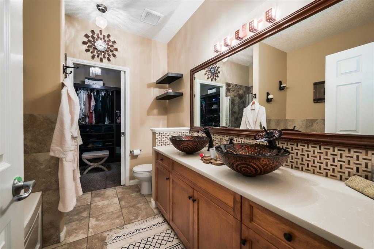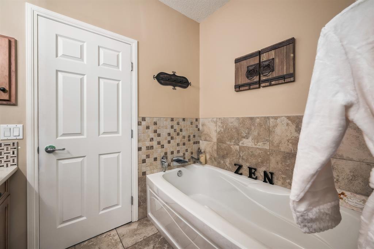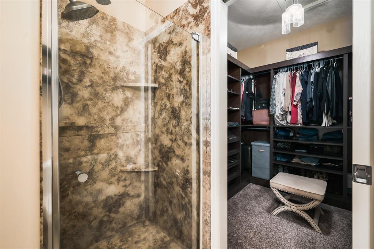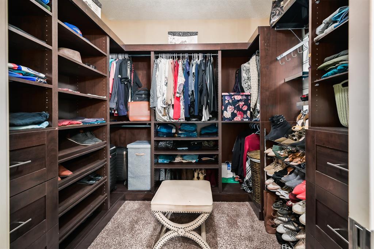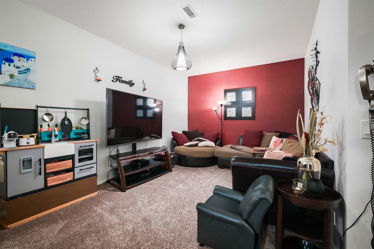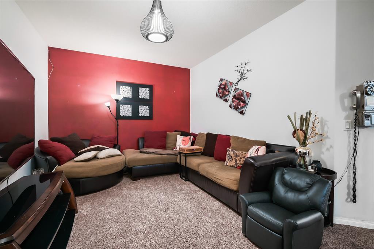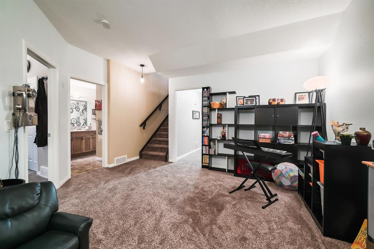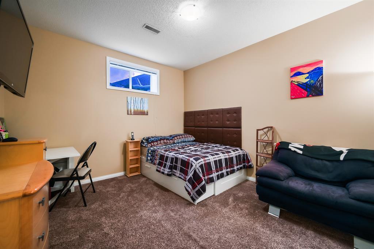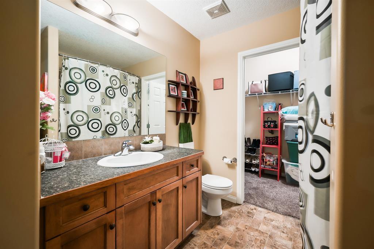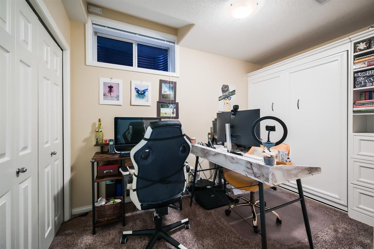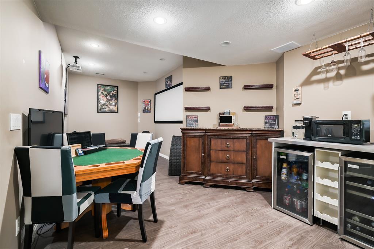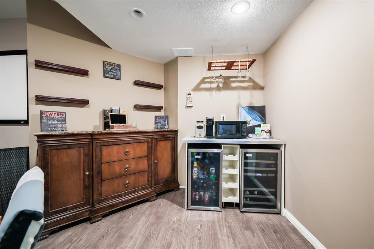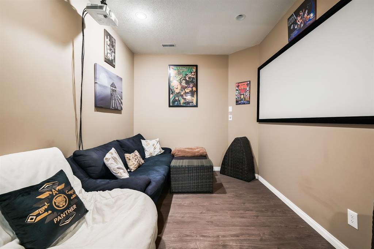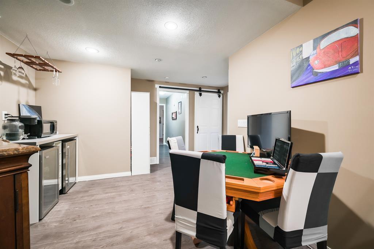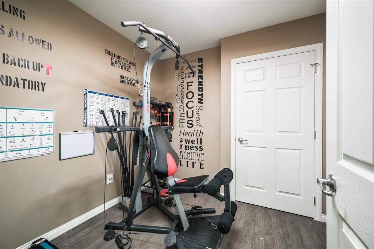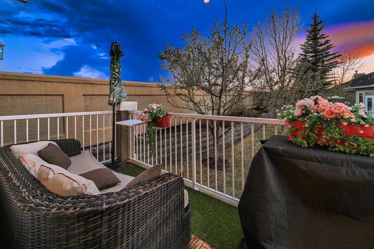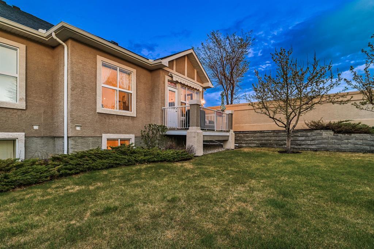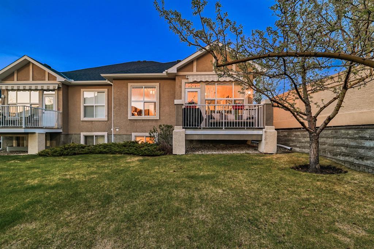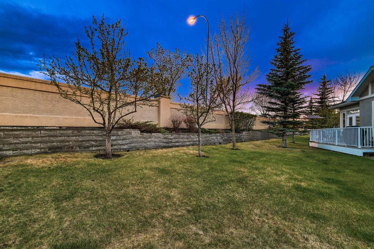- Alberta
- Calgary
110 Evercreek Bluffs Pl SW
CAD$589,000
CAD$589,000 Asking price
110 Evercreek Bluffs Place SWCalgary, Alberta, T2Y4Z8
Delisted
1+232| 1221 sqft
Listing information last updated on Fri Jun 30 2023 08:57:35 GMT-0400 (Eastern Daylight Time)

Open Map
Log in to view more information
Go To LoginSummary
IDA2049233
StatusDelisted
Ownership TypeCondominium/Strata
Brokered ByREAL BROKER
TypeResidential House,Duplex,Semi-Detached,Bungalow
AgeConstructed Date: 2005
Land Size4187 sqft|4051 - 7250 sqft
Square Footage1221 sqft
RoomsBed:1+2,Bath:3
Maint Fee230 / Monthly
Maint Fee Inclusions
Virtual Tour
Detail
Building
Bathroom Total3
Bedrooms Total3
Bedrooms Above Ground1
Bedrooms Below Ground2
AppliancesWasher,Refrigerator,Dishwasher,Stove,Dryer,Garburator,Microwave Range Hood Combo,Window Coverings
Architectural StyleBungalow
Basement DevelopmentFinished
Basement TypeFull (Finished)
Constructed Date2005
Construction MaterialWood frame
Construction Style AttachmentSemi-detached
Cooling TypeCentral air conditioning
Exterior FinishStucco
Fireplace PresentTrue
Fireplace Total1
Flooring TypeCarpeted,Hardwood,Tile
Foundation TypePoured Concrete
Half Bath Total1
Heating TypeForced air
Size Interior1221 sqft
Stories Total1
Total Finished Area1221 sqft
TypeDuplex
Land
Size Total4187 sqft|4,051 - 7,250 sqft
Size Total Text4187 sqft|4,051 - 7,250 sqft
Acreagefalse
AmenitiesPark,Playground,Recreation Nearby
Fence TypeFence
Landscape FeaturesLandscaped
Size Irregular4187.00
See Remarks
Attached Garage
Surrounding
Ammenities Near ByPark,Playground,Recreation Nearby
Community FeaturesPets Allowed
Zoning DescriptionR-2
Other
FeaturesCloset Organizers,Parking
BasementFinished,Full (Finished)
FireplaceTrue
HeatingForced air
Prop MgmtSelf-Managed
Remarks
**Be sure to watch our branded YouTube virtual tour link!** Looking for immaculate, turn-key, living with beautiful upgrades? Automatic snow removal that includes your whole driveway AND the path + steps right up to your door? Or perhaps one of the few NON-age restricted villa complexes in SW Calgary? Then welcome to this 2,256 total sq ft, 3 bdrm + 2.5 bath, end unit, villa in Evercreek Bluffs! Upgrades here include onsite finished oak hardwood flooring on the main level, newer roof (2019), upgraded light fixtures, floor to ceiling Quartz backsplash for the gas fireplace, Central Air Conditioning, upgraded Quartz counters, travertine + marble backsplash in the Kitchen, Upgraded walk-in closet in Primary Bedroom, Barn-Door to the Laundry Room, garburator, and digital thermostat.. There's a dedicated dining room space, along with a main-floor flex room/den (currently being used as a 4th bedroom) and the Laundry Room is spacious. The impressive Kitchen features stainless steel appliances, custom cabinetry, Quartz counters, large island with breakfast bar and elegant backsplash. The nearby living room centers around a cozy gas fireplace and beautiful light through the West-facing windows. The large Primary Bedroom has plenty of room for a king-sized bed and the elegant 5-piece Ensuite bath with huge soaker tub, standup shower, upgraded vessel sinks, and large walk-in closet with custom built-ins. The fully finished lower level features a huge family room area, with plenty of room for a big screen TV, two more bedrooms, a clever games space and bar area, an exercise room, a tasteful 4-piece bath, and plenty of storage. There's also an attached garage for your vehicle, plenty of additional storage AND since this community is so close, neighbors often gather and sit outside together. Close to multiple great schools, just steps to Calgary Transit, a short walk through the Bluffs to Fish Creek Park Trail, an approximately 17 min drive to downtown and 30 min drive to the Roc ky Mountains. This is a great location! (id:22211)
The listing data above is provided under copyright by the Canada Real Estate Association.
The listing data is deemed reliable but is not guaranteed accurate by Canada Real Estate Association nor RealMaster.
MLS®, REALTOR® & associated logos are trademarks of The Canadian Real Estate Association.
Location
Province:
Alberta
City:
Calgary
Community:
Evergreen
Room
Room
Level
Length
Width
Area
Bedroom
Lower
11.52
12.76
146.97
11.50 Ft x 12.75 Ft
4pc Bathroom
Lower
8.01
6.82
54.63
8.00 Ft x 6.83 Ft
Bedroom
Lower
6.92
11.25
77.90
6.92 Ft x 11.25 Ft
Family
Lower
10.93
21.69
236.93
10.92 Ft x 21.67 Ft
Recreational, Games
Lower
9.58
20.08
192.36
9.58 Ft x 20.08 Ft
Exercise
Lower
8.17
7.51
61.38
8.17 Ft x 7.50 Ft
Other
Main
6.99
6.17
43.10
7.00 Ft x 6.17 Ft
Den
Main
10.17
12.50
127.13
10.17 Ft x 12.50 Ft
Dining
Main
8.33
10.99
91.59
8.33 Ft x 11.00 Ft
Kitchen
Main
8.83
9.91
87.44
8.83 Ft x 9.92 Ft
Living
Main
12.17
15.58
189.69
12.17 Ft x 15.58 Ft
Primary Bedroom
Main
11.58
16.08
186.18
11.58 Ft x 16.08 Ft
5pc Bathroom
Main
8.50
9.32
79.18
8.50 Ft x 9.33 Ft
Other
Main
7.91
4.99
39.43
7.92 Ft x 5.00 Ft
Laundry
Main
5.91
5.74
33.91
5.92 Ft x 5.75 Ft
2pc Bathroom
Main
8.07
2.92
23.57
8.08 Ft x 2.92 Ft
Book Viewing
Your feedback has been submitted.
Submission Failed! Please check your input and try again or contact us

