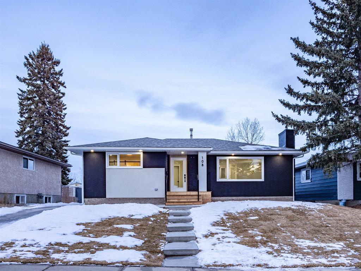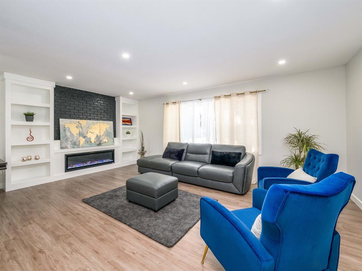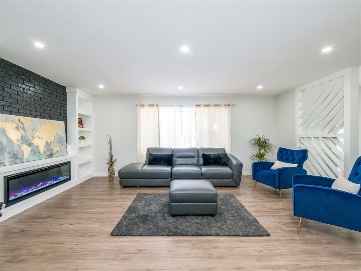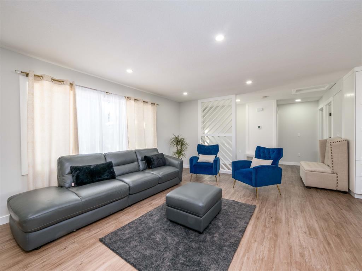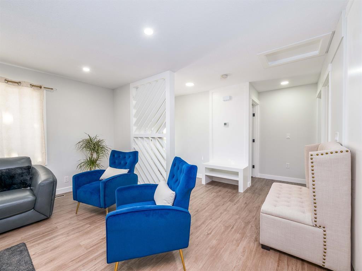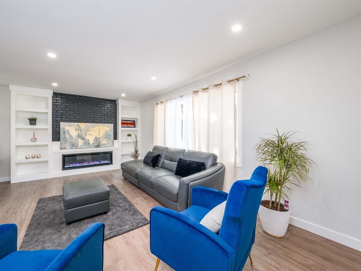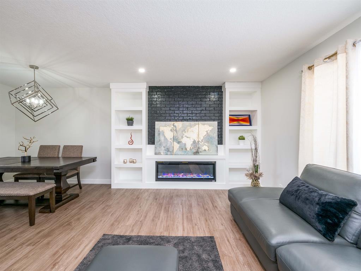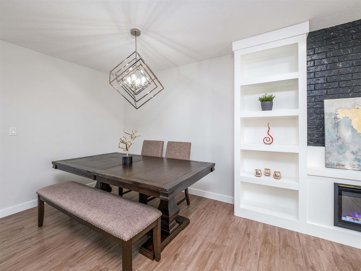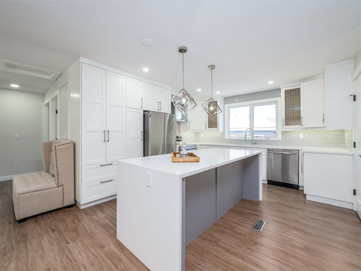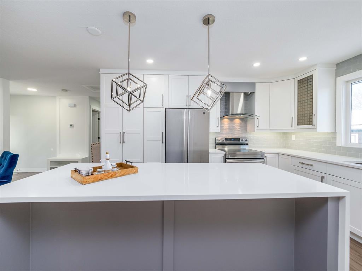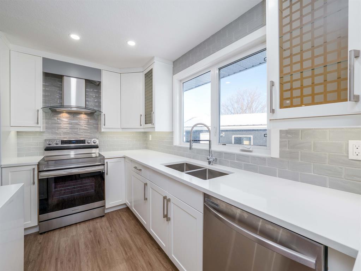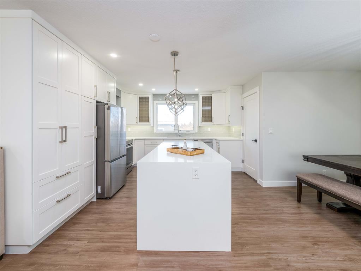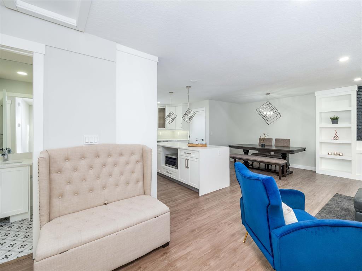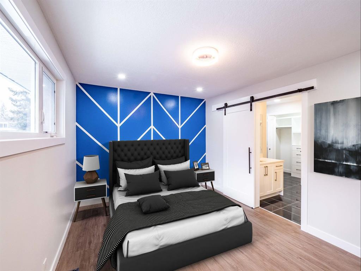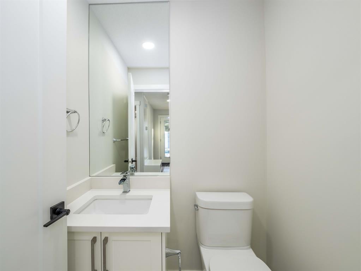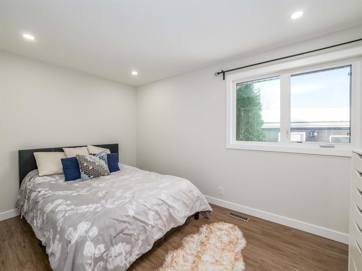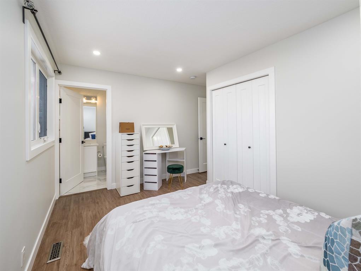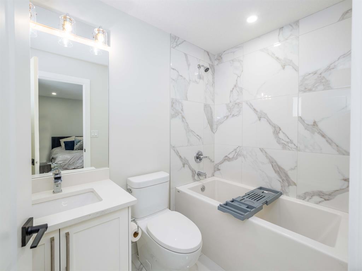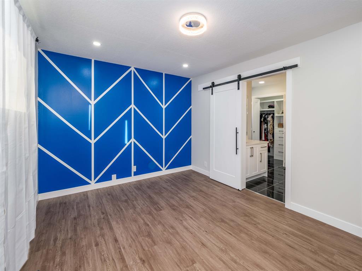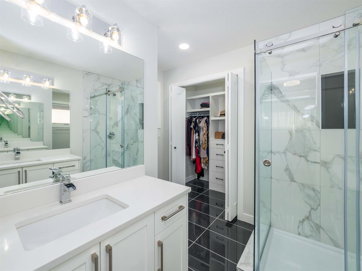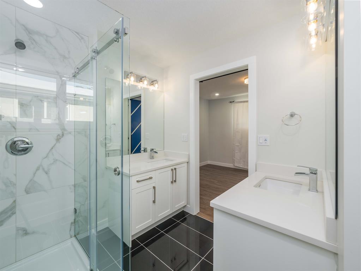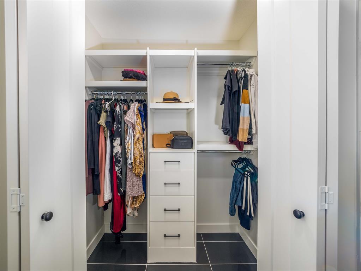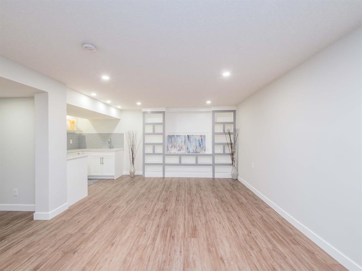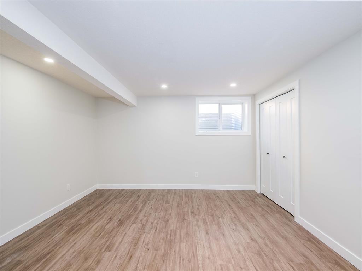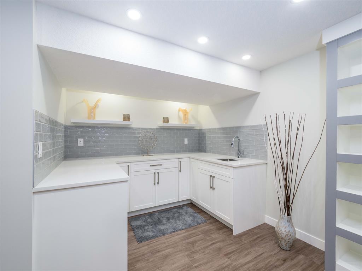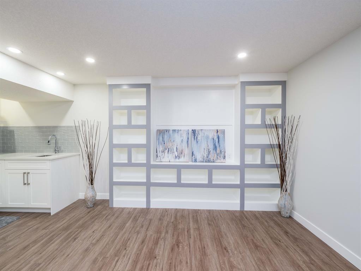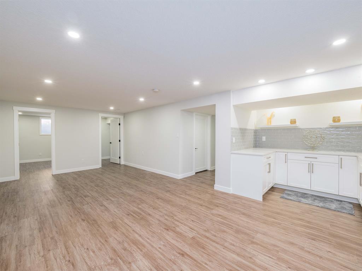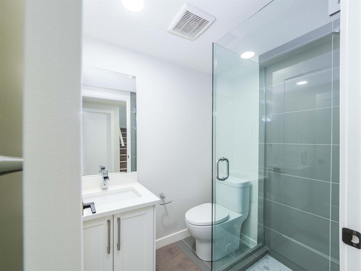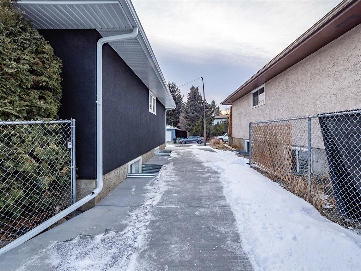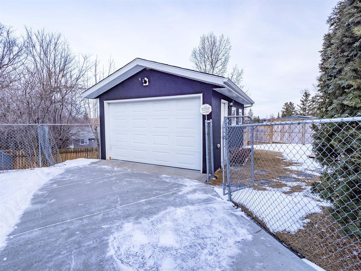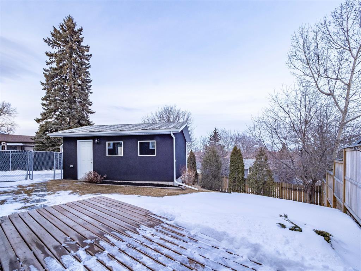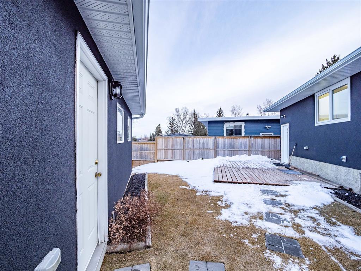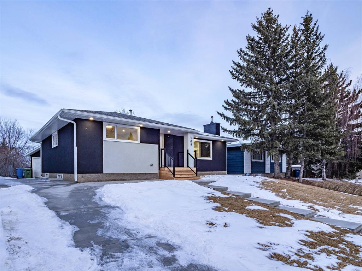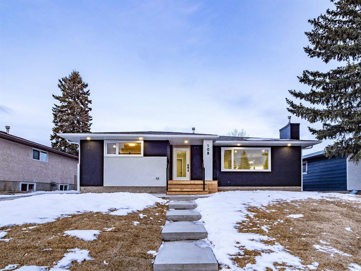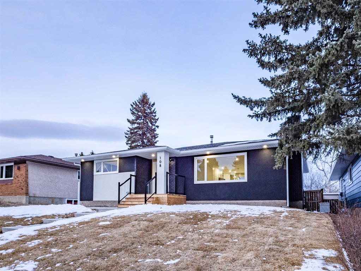- Alberta
- Calgary
108 Cantree Pl SW
CAD$724,900
CAD$724,900 要价
108 Cantree Place SWCalgary, Alberta, T2W2K2
退市
2+245| 1185 sqft
Listing information last updated on Fri Jun 16 2023 09:32:43 GMT-0400 (Eastern Daylight Time)

Open Map
Log in to view more information
Go To LoginSummary
IDA2040417
Status退市
产权Freehold
Brokered ByeXp Realty
TypeResidential House,Detached,Bungalow
AgeConstructed Date: 1974
Land Size572 m2|4051 - 7250 sqft
Square Footage1185 sqft
RoomsBed:2+2,Bath:4
Virtual Tour
Detail
公寓楼
浴室数量4
卧室数量4
地上卧室数量2
地下卧室数量2
家用电器Refrigerator,Dishwasher,Stove,Hood Fan,Washer & Dryer
Architectural StyleBungalow
地下室装修Finished
地下室特点Separate entrance
地下室类型Full (Finished)
建筑日期1974
建材Wood frame
风格Detached
空调See Remarks
壁炉True
壁炉数量1
地板Tile,Vinyl
地基Poured Concrete
洗手间1
供暖方式Natural gas
供暖类型Forced air
使用面积1185 sqft
楼层1
装修面积1185 sqft
类型House
土地
总面积572 m2|4,051 - 7,250 sqft
面积572 m2|4,051 - 7,250 sqft
面积false
设施Park,Playground
围墙类型Fence
景观Landscaped,Lawn
Size Irregular572.00
周边
设施Park,Playground
风景View
Zoning DescriptionR-C1
Other
特点See remarks,Back lane,Wet bar,Closet Organizers,No Animal Home,No Smoking Home,Level
Basement已装修,Separate entrance,Full(已装修)
FireplaceTrue
HeatingForced air
Remarks
Renovated top to bottom! This Canyon Meadows bungalow is move in ready. Entering the home you are welcomed with a bright, open floor plan featuring stunning details throughout. The kitchen is a dream with brand new stainless steel appliances, gleaming quartz countertops, tons of storage and huge island. The living space has a beautiful feature wall with custom built-ins surrounding the updated fireplace. The main floor is the perfect space for family gatherings and entertaining alike. Both the primary suite and second bedroom on the main floor have impressive en-suites and walk-in closets with closet organizers. The lower level has a ton of additional space, 2 bedrooms and a bath. The recreation/family area could be used in so many ways. Rec room, theatre area, games room and more. A custom built in wet bar is another exiting addition to the space. 2 more bedrooms and a bath complete the lower level. The back of the house has a nice open yard with deck and features a detached single garage with additional parking space. This home truly must be seen to be appreciated! The attention to finishing and details is superb. Canyon Meadows is one of Calgary's most established communities. Enjoy access to the expansive Fish Creek Park and its never-ending path and trail network. Great schools, all amenities and convenient access to major routes in the city. Motivated seller! (id:22211)
The listing data above is provided under copyright by the Canada Real Estate Association.
The listing data is deemed reliable but is not guaranteed accurate by Canada Real Estate Association nor RealMaster.
MLS®, REALTOR® & associated logos are trademarks of The Canadian Real Estate Association.
Location
Province:
Alberta
City:
Calgary
Community:
Canyon Meadows
Room
Room
Level
Length
Width
Area
卧室
地下室
12.57
11.91
149.65
3.83 M x 3.63 M
卧室
地下室
16.83
11.91
200.44
5.13 M x 3.63 M
3pc Bathroom
地下室
5.91
4.82
28.48
1.80 M x 1.47 M
Furnace
地下室
13.32
12.66
168.69
4.06 M x 3.86 M
家庭
Lower
24.57
12.43
305.56
7.49 M x 3.79 M
客厅
主
19.26
14.07
271.06
5.87 M x 4.29 M
厨房
主
13.32
12.57
167.38
4.06 M x 3.83 M
餐厅
主
11.19
8.66
96.90
3.41 M x 2.64 M
主卧
主
13.42
13.32
178.74
4.09 M x 4.06 M
卧室
主
13.32
12.99
173.06
4.06 M x 3.96 M
4pc Bathroom
主
9.91
7.41
73.47
3.02 M x 2.26 M
4pc Bathroom
主
7.84
4.92
38.59
2.39 M x 1.50 M
2pc Bathroom
主
4.99
4.59
22.91
1.52 M x 1.40 M
Book Viewing
Your feedback has been submitted.
Submission Failed! Please check your input and try again or contact us

