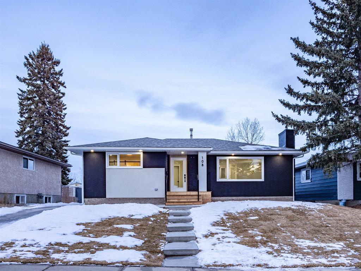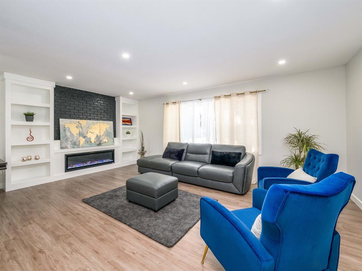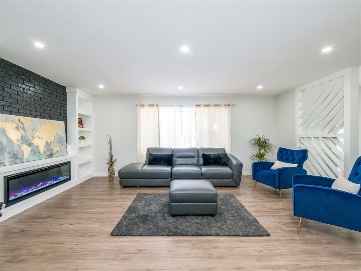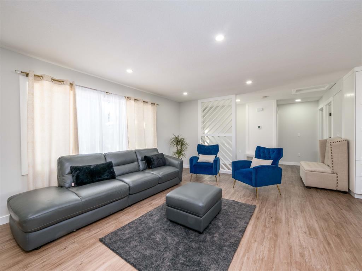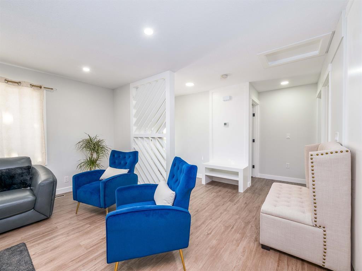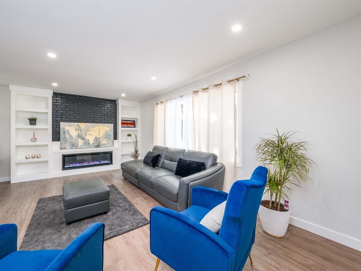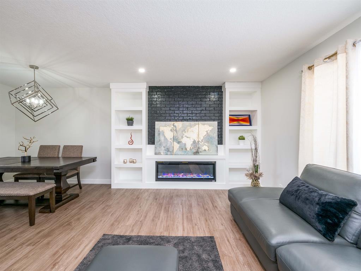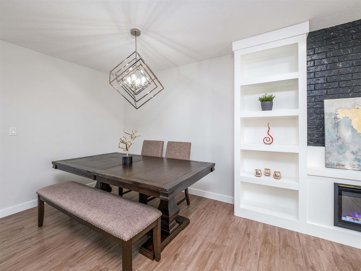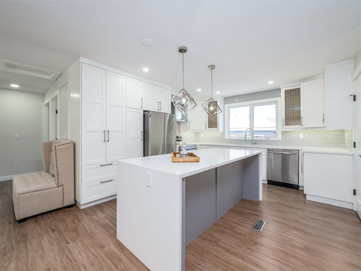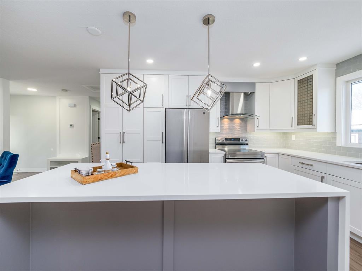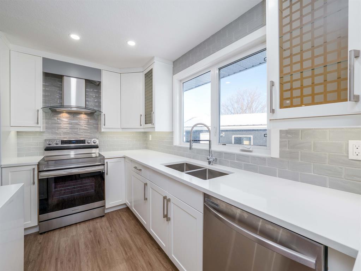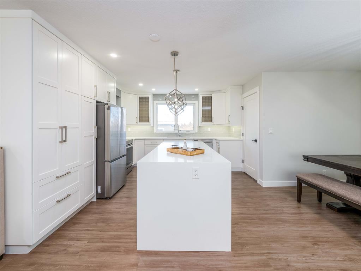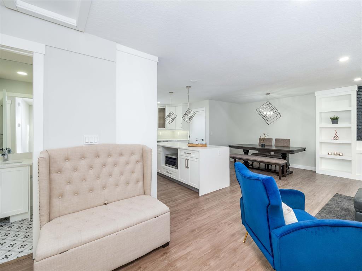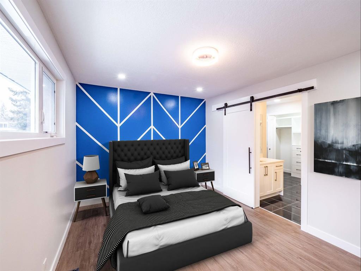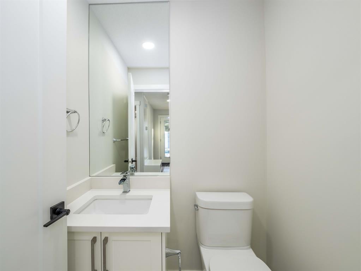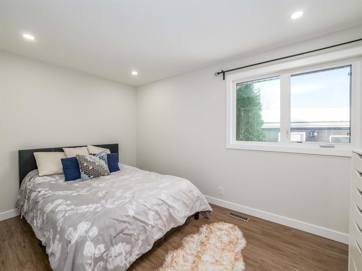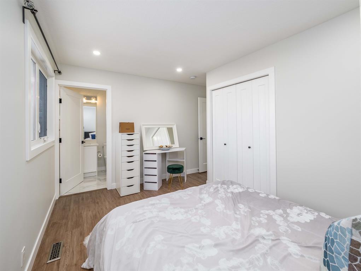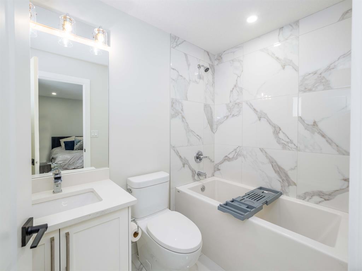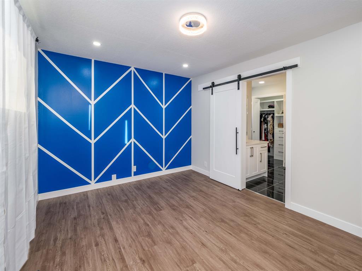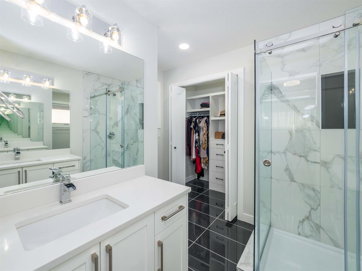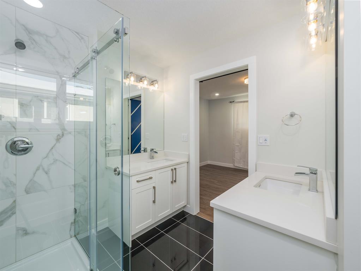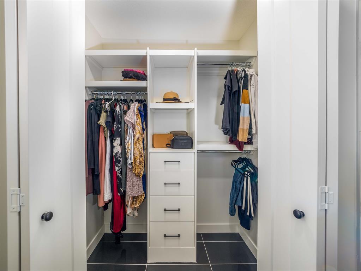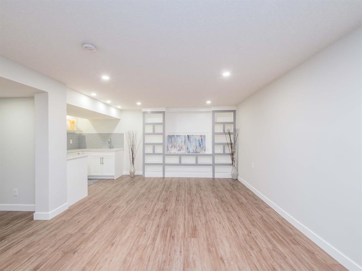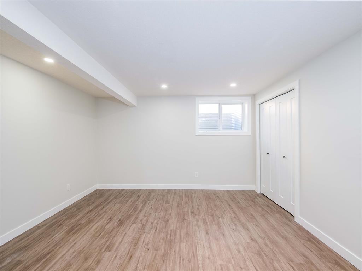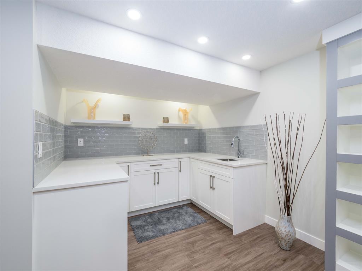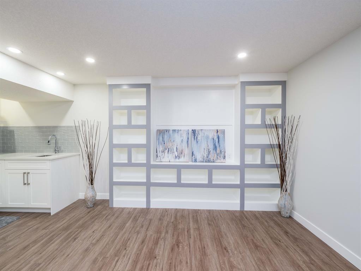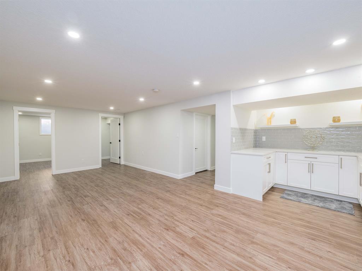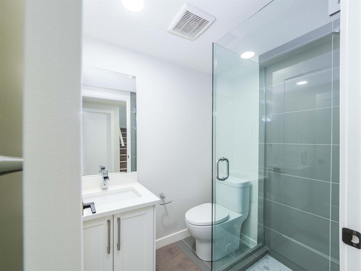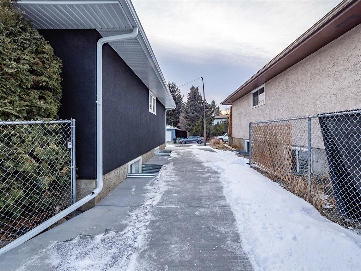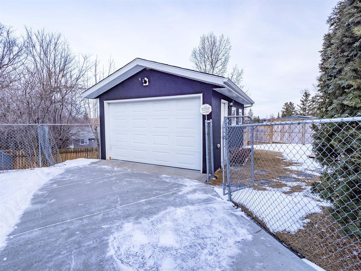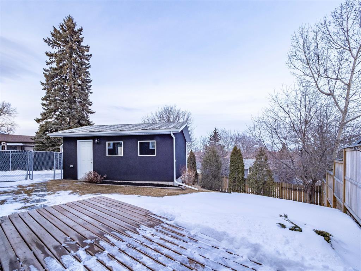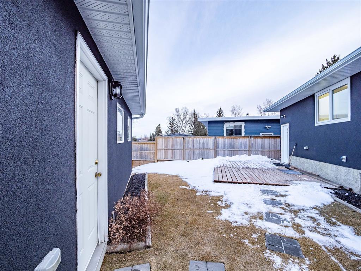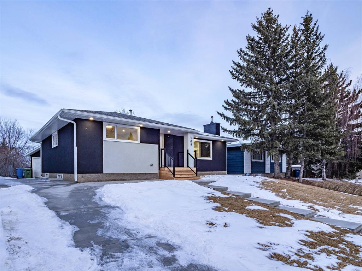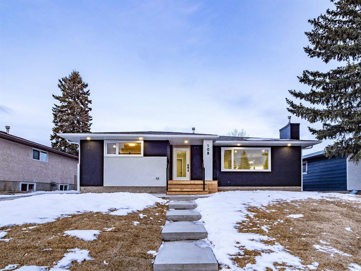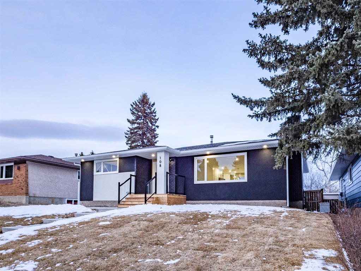- Alberta
- Calgary
108 Cantree Pl SW
CAD$724,900
CAD$724,900 Asking price
108 Cantree Place SWCalgary, Alberta, T2W2K2
Delisted
2+245| 1185 sqft
Listing information last updated on Fri Jun 16 2023 09:32:43 GMT-0400 (Eastern Daylight Time)

Open Map
Log in to view more information
Go To LoginSummary
IDA2040417
StatusDelisted
Ownership TypeFreehold
Brokered ByeXp Realty
TypeResidential House,Detached,Bungalow
AgeConstructed Date: 1974
Land Size572 m2|4051 - 7250 sqft
Square Footage1185 sqft
RoomsBed:2+2,Bath:4
Virtual Tour
Detail
Building
Bathroom Total4
Bedrooms Total4
Bedrooms Above Ground2
Bedrooms Below Ground2
AppliancesRefrigerator,Dishwasher,Stove,Hood Fan,Washer & Dryer
Architectural StyleBungalow
Basement DevelopmentFinished
Basement FeaturesSeparate entrance
Basement TypeFull (Finished)
Constructed Date1974
Construction MaterialWood frame
Construction Style AttachmentDetached
Cooling TypeSee Remarks
Fireplace PresentTrue
Fireplace Total1
Flooring TypeTile,Vinyl
Foundation TypePoured Concrete
Half Bath Total1
Heating FuelNatural gas
Heating TypeForced air
Size Interior1185 sqft
Stories Total1
Total Finished Area1185 sqft
TypeHouse
Land
Size Total572 m2|4,051 - 7,250 sqft
Size Total Text572 m2|4,051 - 7,250 sqft
Acreagefalse
AmenitiesPark,Playground
Fence TypeFence
Landscape FeaturesLandscaped,Lawn
Size Irregular572.00
Surrounding
Ammenities Near ByPark,Playground
View TypeView
Zoning DescriptionR-C1
Other
FeaturesSee remarks,Back lane,Wet bar,Closet Organizers,No Animal Home,No Smoking Home,Level
BasementFinished,Separate entrance,Full (Finished)
FireplaceTrue
HeatingForced air
Remarks
Renovated top to bottom! This Canyon Meadows bungalow is move in ready. Entering the home you are welcomed with a bright, open floor plan featuring stunning details throughout. The kitchen is a dream with brand new stainless steel appliances, gleaming quartz countertops, tons of storage and huge island. The living space has a beautiful feature wall with custom built-ins surrounding the updated fireplace. The main floor is the perfect space for family gatherings and entertaining alike. Both the primary suite and second bedroom on the main floor have impressive en-suites and walk-in closets with closet organizers. The lower level has a ton of additional space, 2 bedrooms and a bath. The recreation/family area could be used in so many ways. Rec room, theatre area, games room and more. A custom built in wet bar is another exiting addition to the space. 2 more bedrooms and a bath complete the lower level. The back of the house has a nice open yard with deck and features a detached single garage with additional parking space. This home truly must be seen to be appreciated! The attention to finishing and details is superb. Canyon Meadows is one of Calgary's most established communities. Enjoy access to the expansive Fish Creek Park and its never-ending path and trail network. Great schools, all amenities and convenient access to major routes in the city. Motivated seller! (id:22211)
The listing data above is provided under copyright by the Canada Real Estate Association.
The listing data is deemed reliable but is not guaranteed accurate by Canada Real Estate Association nor RealMaster.
MLS®, REALTOR® & associated logos are trademarks of The Canadian Real Estate Association.
Location
Province:
Alberta
City:
Calgary
Community:
Canyon Meadows
Room
Room
Level
Length
Width
Area
Bedroom
Bsmt
12.57
11.91
149.65
3.83 M x 3.63 M
Bedroom
Bsmt
16.83
11.91
200.44
5.13 M x 3.63 M
3pc Bathroom
Bsmt
5.91
4.82
28.48
1.80 M x 1.47 M
Furnace
Bsmt
13.32
12.66
168.69
4.06 M x 3.86 M
Family
Lower
24.57
12.43
305.56
7.49 M x 3.79 M
Living
Main
19.26
14.07
271.06
5.87 M x 4.29 M
Kitchen
Main
13.32
12.57
167.38
4.06 M x 3.83 M
Dining
Main
11.19
8.66
96.90
3.41 M x 2.64 M
Primary Bedroom
Main
13.42
13.32
178.74
4.09 M x 4.06 M
Bedroom
Main
13.32
12.99
173.06
4.06 M x 3.96 M
4pc Bathroom
Main
9.91
7.41
73.47
3.02 M x 2.26 M
4pc Bathroom
Main
7.84
4.92
38.59
2.39 M x 1.50 M
2pc Bathroom
Main
4.99
4.59
22.91
1.52 M x 1.40 M
Book Viewing
Your feedback has been submitted.
Submission Failed! Please check your input and try again or contact us

