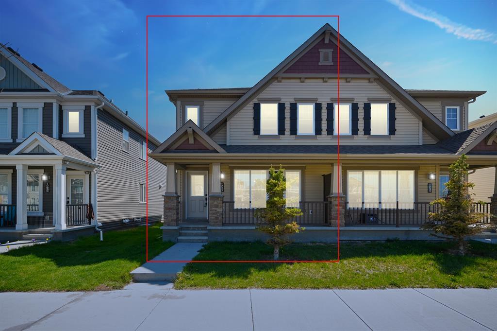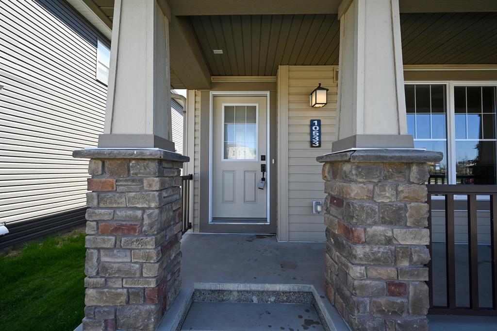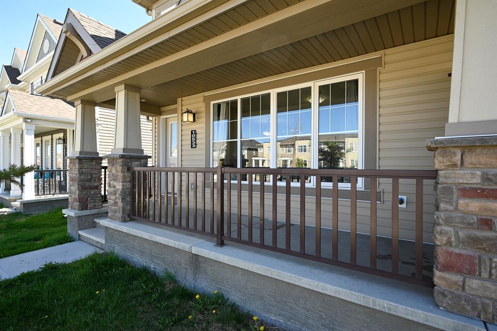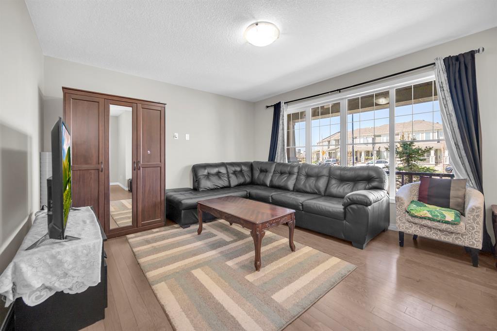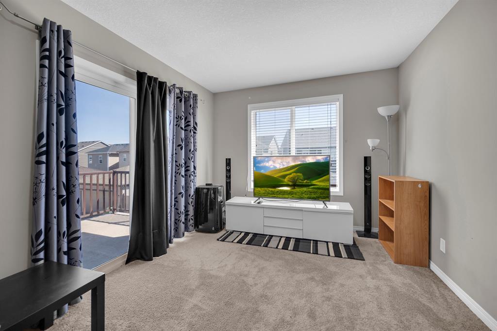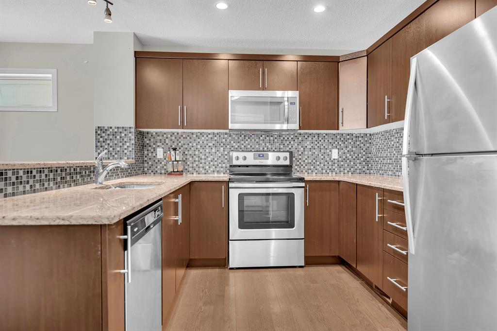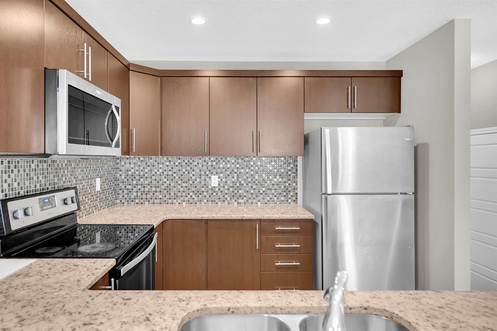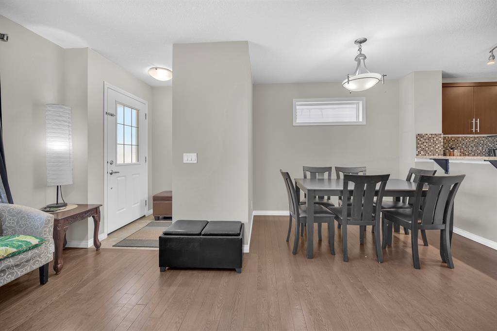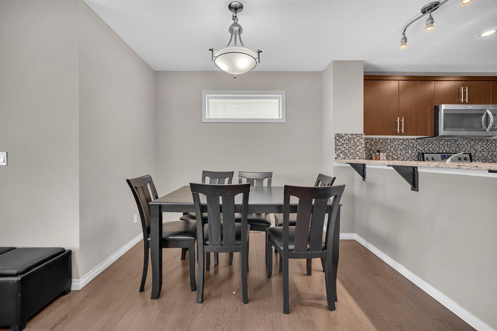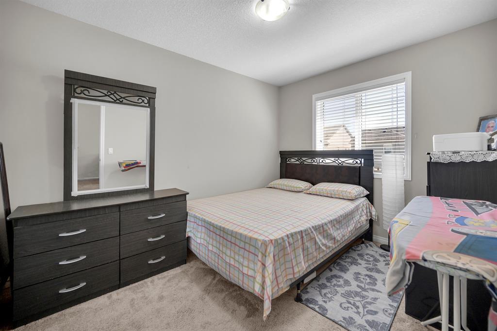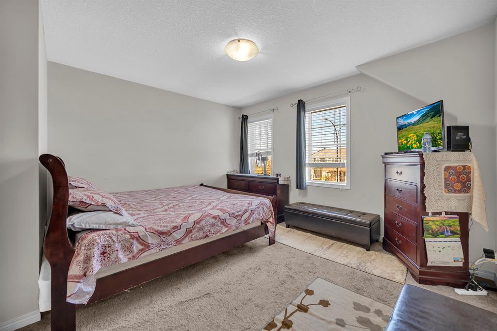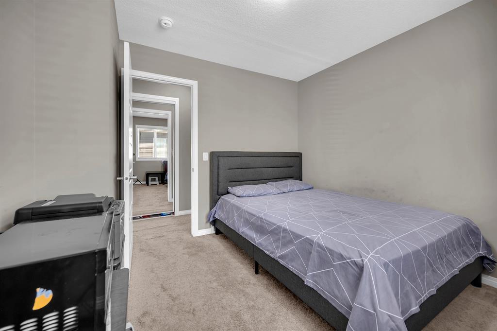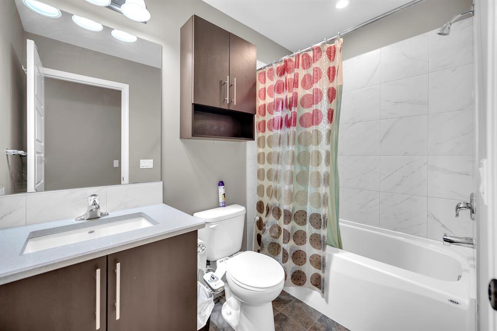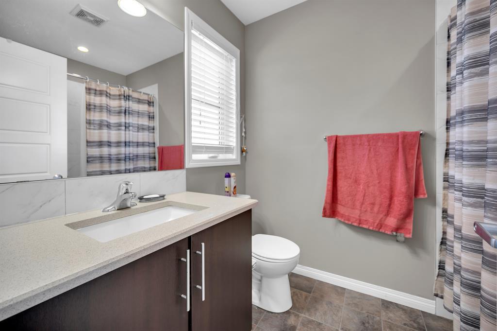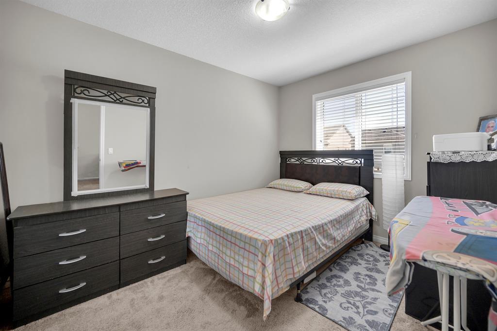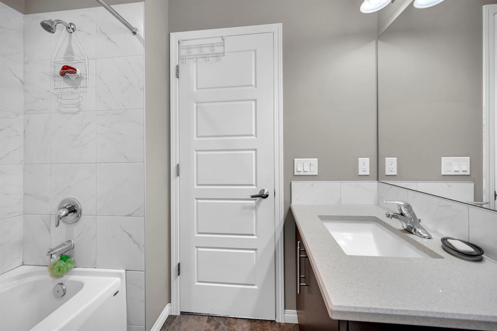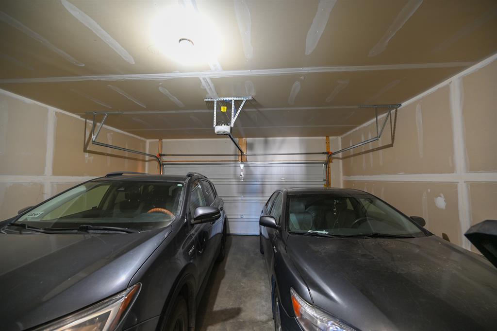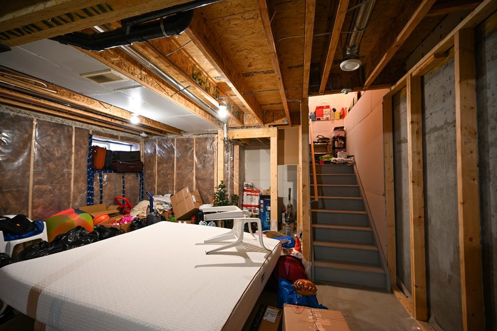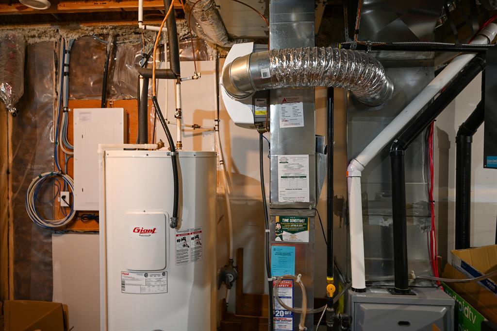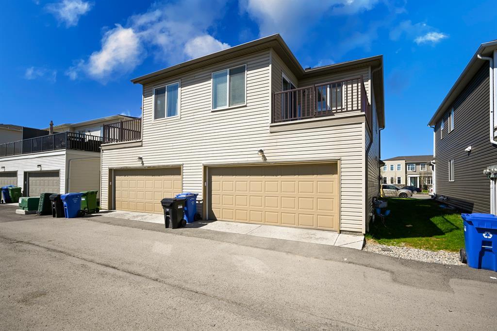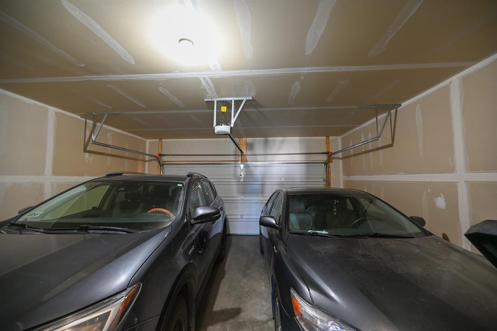- Alberta
- Calgary
10533 Cityscape Dr
CAD$525,000
CAD$525,000 要价
10533 cityscape DriveCalgary, Alberta, T3N0V7
退市 · 退市 ·
332| 1449 sqft
Listing information last updated on Sat Jun 17 2023 23:50:41 GMT-0400 (Eastern Daylight Time)

Open Map
Log in to view more information
Go To LoginSummary
IDA2049641
Status退市
产权Freehold
Brokered ByMAXWELL CENTRAL
TypeResidential House,Duplex,Semi-Detached
AgeConstructed Date: 2017
Land Size172 m2|0-4050 sqft
Square Footage1449 sqft
RoomsBed:3,Bath:3
Detail
公寓楼
浴室数量3
卧室数量3
地上卧室数量3
家用电器Refrigerator,Dishwasher,Stove,Microwave Range Hood Combo,Washer & Dryer
地下室类型None
建筑日期2017
建材Poured concrete
风格Semi-detached
空调None
外墙Concrete,Vinyl siding
壁炉False
地板Laminate,Vinyl Plank
地基Poured Concrete
洗手间1
供暖类型Central heating
使用面积1449 sqft
楼层2
装修面积1449 sqft
类型Duplex
土地
总面积172 m2|0-4,050 sqft
面积172 m2|0-4,050 sqft
面积false
设施Park
围墙类型Not fenced
Size Irregular172.00
周边
设施Park
Zoning DescriptionDC
Other
特点No Animal Home,No Smoking Home
Basement无
FireplaceFalse
HeatingCentral heating
Remarks
Welcome home! You will appreciate the open floor plan of this lovely family home. Built in 2017 offering over 1449 sq ft of family living space and includes double attached garage. The kitchen is designed for the gourmet chef in your family with an island and plenty of cupboards and quartz counter tops. The dining area is quite spacious and open. The upper floor offers a primary bedroom with a 4 pc ensuite and two other bedrooms with a common 4 pc bath. Situated in the community of Cityscape this neighborhood is close to parks, schools and shopping. A 20 minute drive to downtown Calgary and only a 10 minute drive to Cross Iron Mill in Balzac. A perfect home for a growing family. (id:22211)
The listing data above is provided under copyright by the Canada Real Estate Association.
The listing data is deemed reliable but is not guaranteed accurate by Canada Real Estate Association nor RealMaster.
MLS®, REALTOR® & associated logos are trademarks of The Canadian Real Estate Association.
Location
Province:
Alberta
City:
Calgary
Community:
Cityscape
Room
Room
Level
Length
Width
Area
客厅
主
47.24
40.35
1906.50
14.40 M x 12.30 M
厨房
主
30.51
29.86
910.95
9.30 M x 9.10 M
餐厅
主
27.89
27.89
777.69
8.50 M x 8.50 M
2pc Bathroom
主
10.17
20.01
203.55
3.10 M x 6.10 M
其他
Upper
30.18
29.86
901.15
9.20 M x 9.10 M
Bonus
Upper
32.48
59.06
1918.13
9.90 M x 18.00 M
洗衣房
Upper
11.48
9.84
113.02
3.50 M x 3.00 M
主卧
Upper
46.59
42.32
1971.73
14.20 M x 12.90 M
卧室
Upper
28.87
37.07
1070.36
8.80 M x 11.30 M
卧室
Upper
33.46
32.81
1097.92
10.20 M x 10.00 M
4pc Bathroom
Upper
19.03
25.26
480.72
5.80 M x 7.70 M
4pc Bathroom
Upper
17.72
26.25
465.00
5.40 M x 8.00 M
Book Viewing
Your feedback has been submitted.
Submission Failed! Please check your input and try again or contact us

