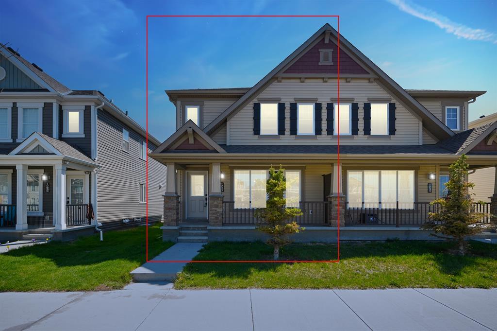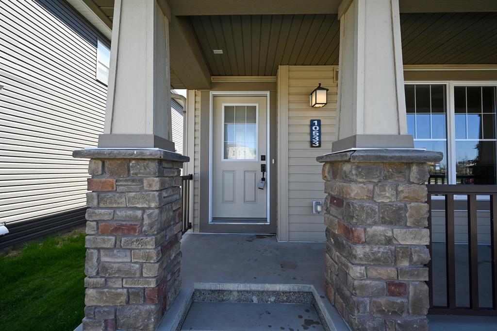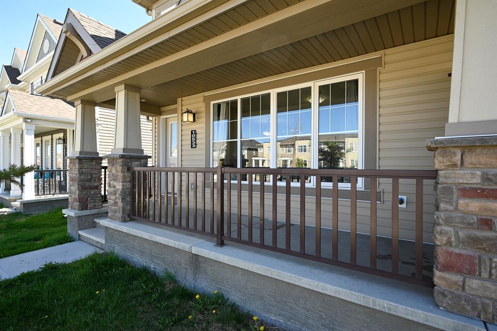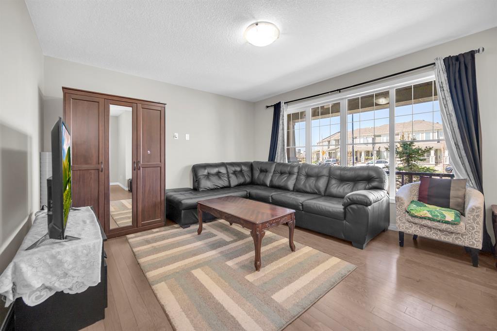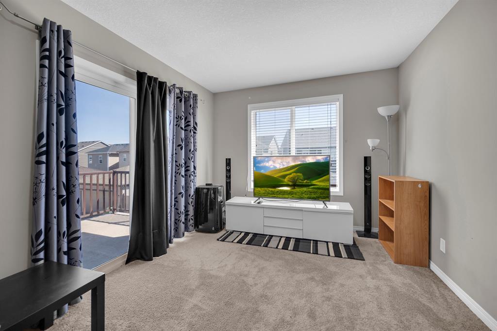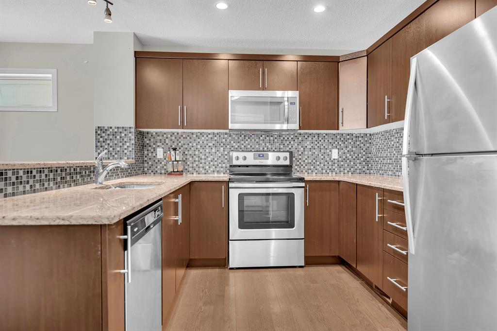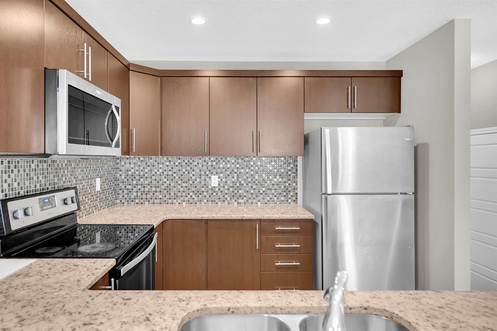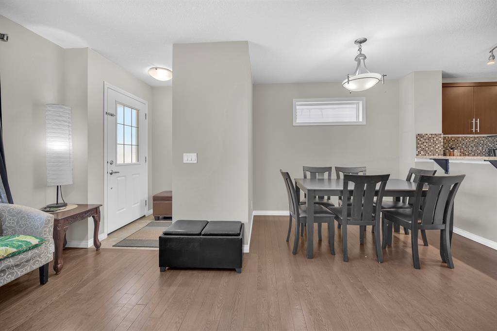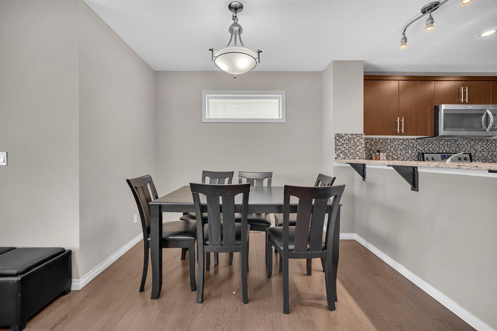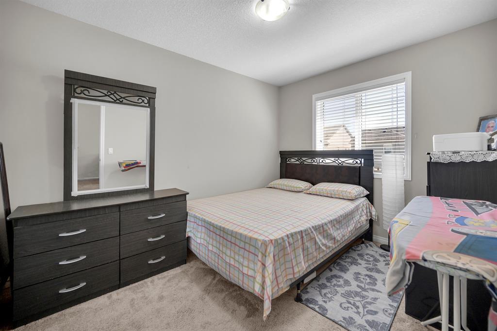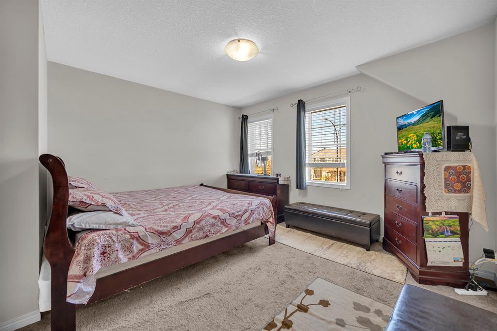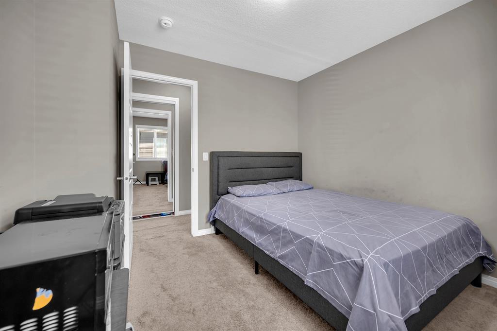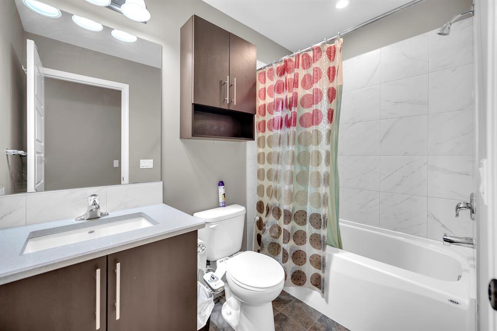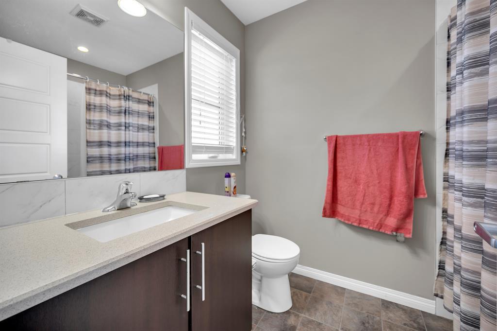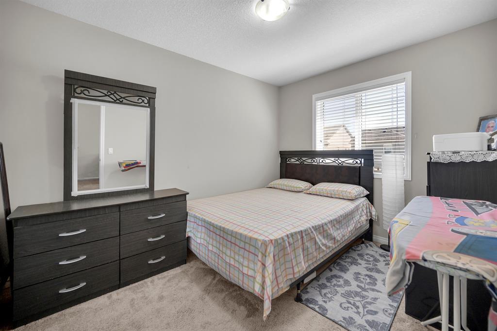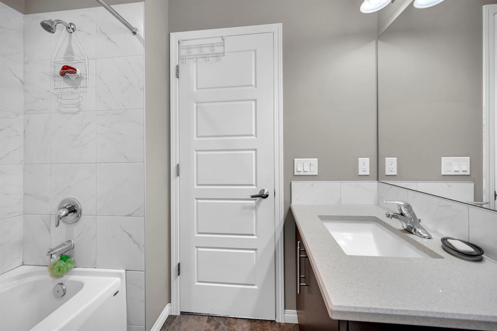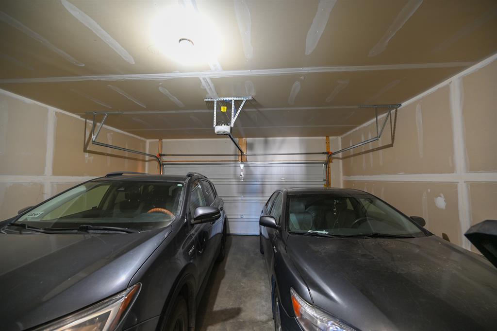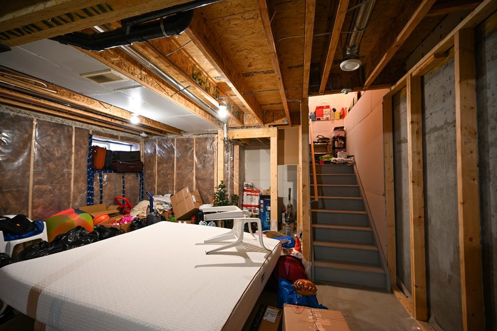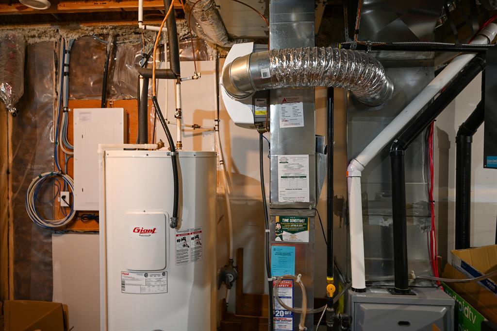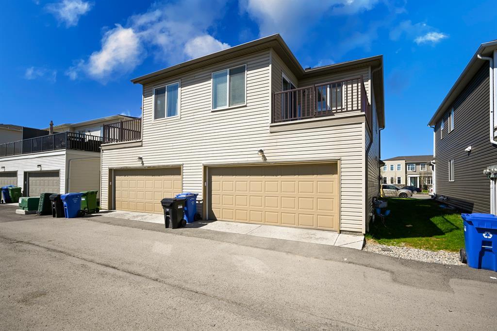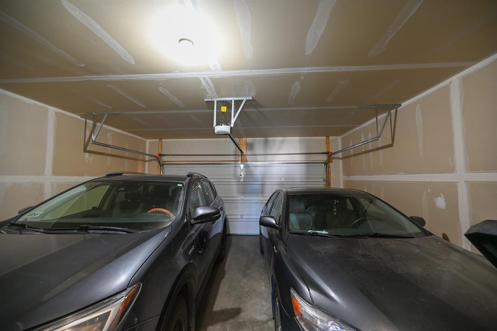- Alberta
- Calgary
10533 Cityscape Dr
CAD$525,000
CAD$525,000 Asking price
10533 cityscape DriveCalgary, Alberta, T3N0V7
Delisted · Delisted ·
332| 1449 sqft
Listing information last updated on Sat Jun 17 2023 23:50:41 GMT-0400 (Eastern Daylight Time)

Open Map
Log in to view more information
Go To LoginSummary
IDA2049641
StatusDelisted
Ownership TypeFreehold
Brokered ByMAXWELL CENTRAL
TypeResidential House,Duplex,Semi-Detached
AgeConstructed Date: 2017
Land Size172 m2|0-4050 sqft
Square Footage1449 sqft
RoomsBed:3,Bath:3
Detail
Building
Bathroom Total3
Bedrooms Total3
Bedrooms Above Ground3
AppliancesRefrigerator,Dishwasher,Stove,Microwave Range Hood Combo,Washer & Dryer
Basement TypeNone
Constructed Date2017
Construction MaterialPoured concrete
Construction Style AttachmentSemi-detached
Cooling TypeNone
Exterior FinishConcrete,Vinyl siding
Fireplace PresentFalse
Flooring TypeLaminate,Vinyl Plank
Foundation TypePoured Concrete
Half Bath Total1
Heating TypeCentral heating
Size Interior1449 sqft
Stories Total2
Total Finished Area1449 sqft
TypeDuplex
Land
Size Total172 m2|0-4,050 sqft
Size Total Text172 m2|0-4,050 sqft
Acreagefalse
AmenitiesPark
Fence TypeNot fenced
Size Irregular172.00
Surrounding
Ammenities Near ByPark
Zoning DescriptionDC
Other
FeaturesNo Animal Home,No Smoking Home
BasementNone
FireplaceFalse
HeatingCentral heating
Remarks
Welcome home! You will appreciate the open floor plan of this lovely family home. Built in 2017 offering over 1449 sq ft of family living space and includes double attached garage. The kitchen is designed for the gourmet chef in your family with an island and plenty of cupboards and quartz counter tops. The dining area is quite spacious and open. The upper floor offers a primary bedroom with a 4 pc ensuite and two other bedrooms with a common 4 pc bath. Situated in the community of Cityscape this neighborhood is close to parks, schools and shopping. A 20 minute drive to downtown Calgary and only a 10 minute drive to Cross Iron Mill in Balzac. A perfect home for a growing family. (id:22211)
The listing data above is provided under copyright by the Canada Real Estate Association.
The listing data is deemed reliable but is not guaranteed accurate by Canada Real Estate Association nor RealMaster.
MLS®, REALTOR® & associated logos are trademarks of The Canadian Real Estate Association.
Location
Province:
Alberta
City:
Calgary
Community:
Cityscape
Room
Room
Level
Length
Width
Area
Living
Main
47.24
40.35
1906.50
14.40 M x 12.30 M
Kitchen
Main
30.51
29.86
910.95
9.30 M x 9.10 M
Dining
Main
27.89
27.89
777.69
8.50 M x 8.50 M
2pc Bathroom
Main
10.17
20.01
203.55
3.10 M x 6.10 M
Other
Upper
30.18
29.86
901.15
9.20 M x 9.10 M
Bonus
Upper
32.48
59.06
1918.13
9.90 M x 18.00 M
Laundry
Upper
11.48
9.84
113.02
3.50 M x 3.00 M
Primary Bedroom
Upper
46.59
42.32
1971.73
14.20 M x 12.90 M
Bedroom
Upper
28.87
37.07
1070.36
8.80 M x 11.30 M
Bedroom
Upper
33.46
32.81
1097.92
10.20 M x 10.00 M
4pc Bathroom
Upper
19.03
25.26
480.72
5.80 M x 7.70 M
4pc Bathroom
Upper
17.72
26.25
465.00
5.40 M x 8.00 M
Book Viewing
Your feedback has been submitted.
Submission Failed! Please check your input and try again or contact us

