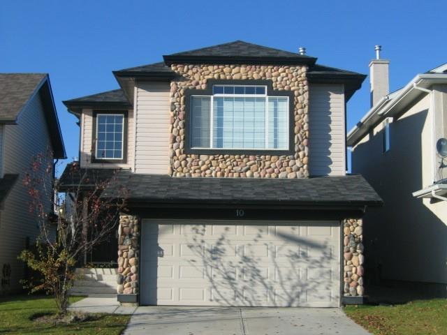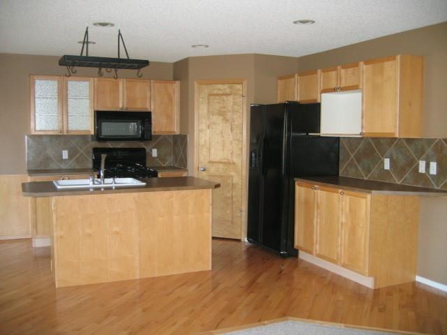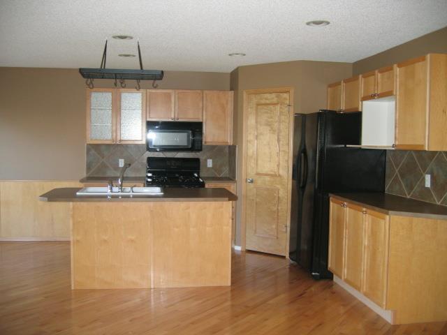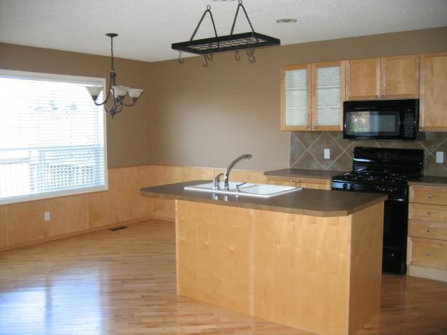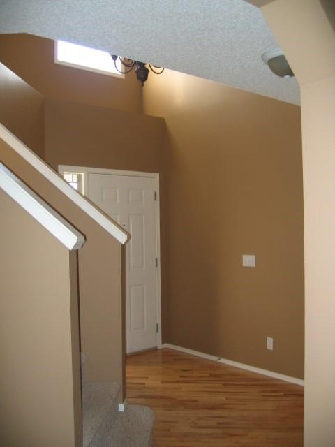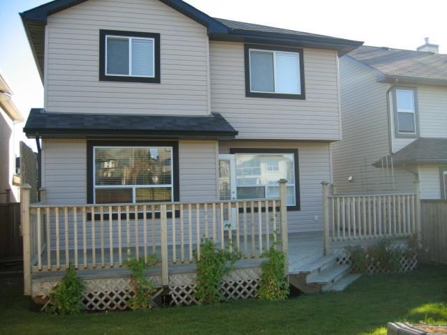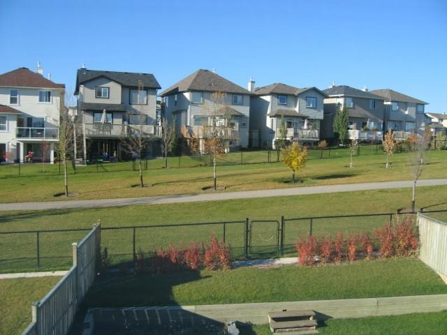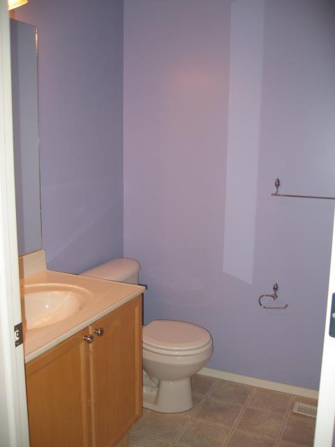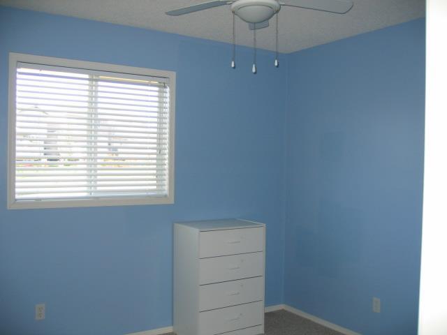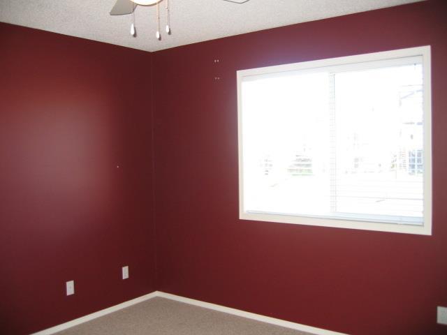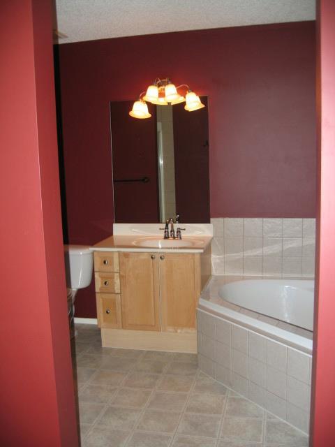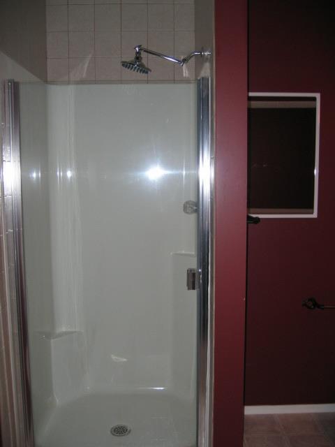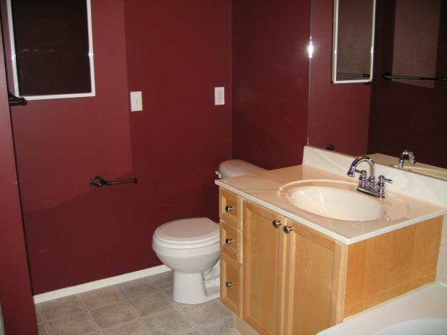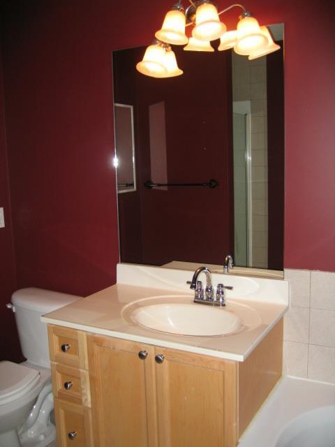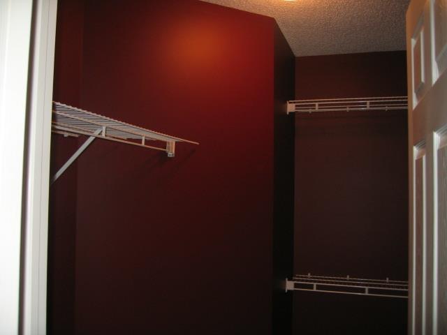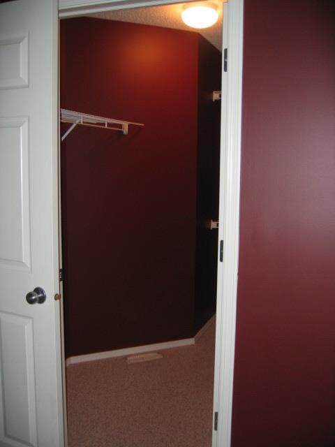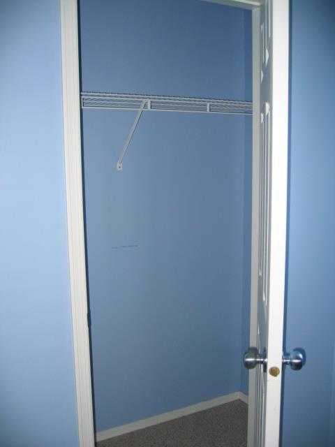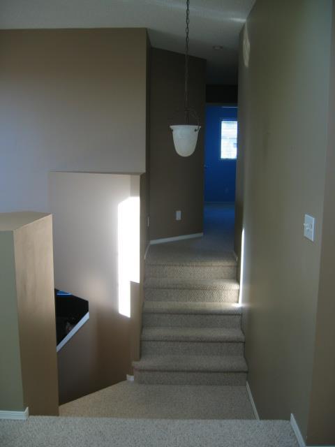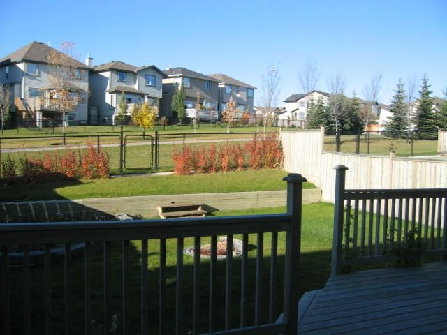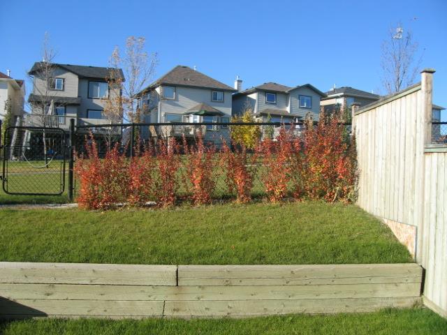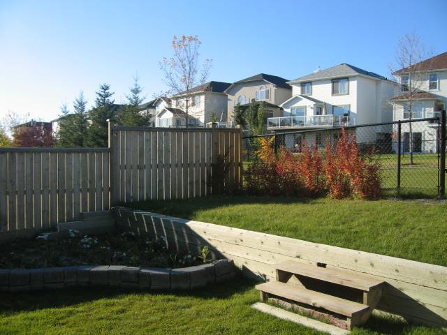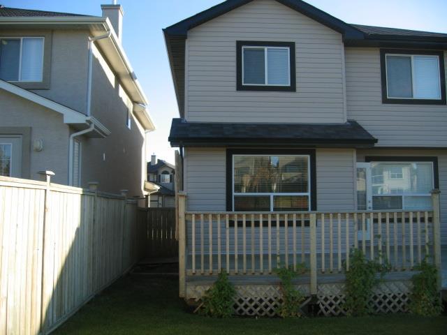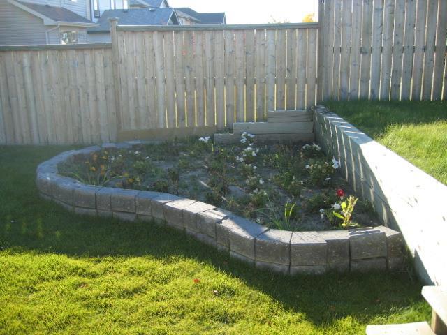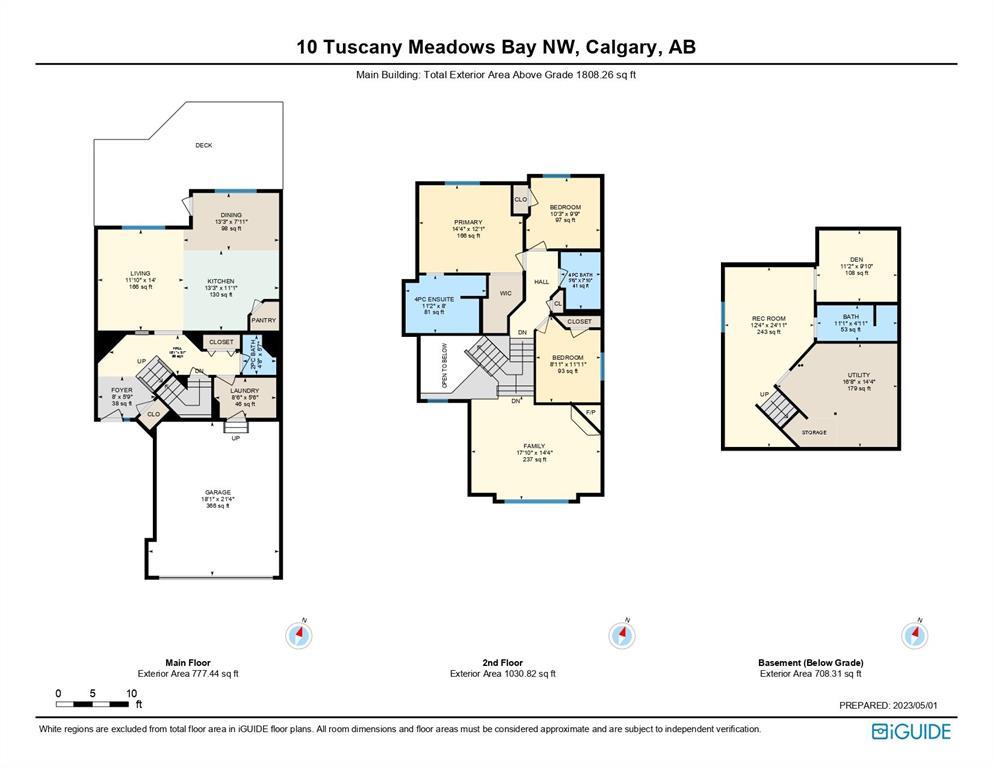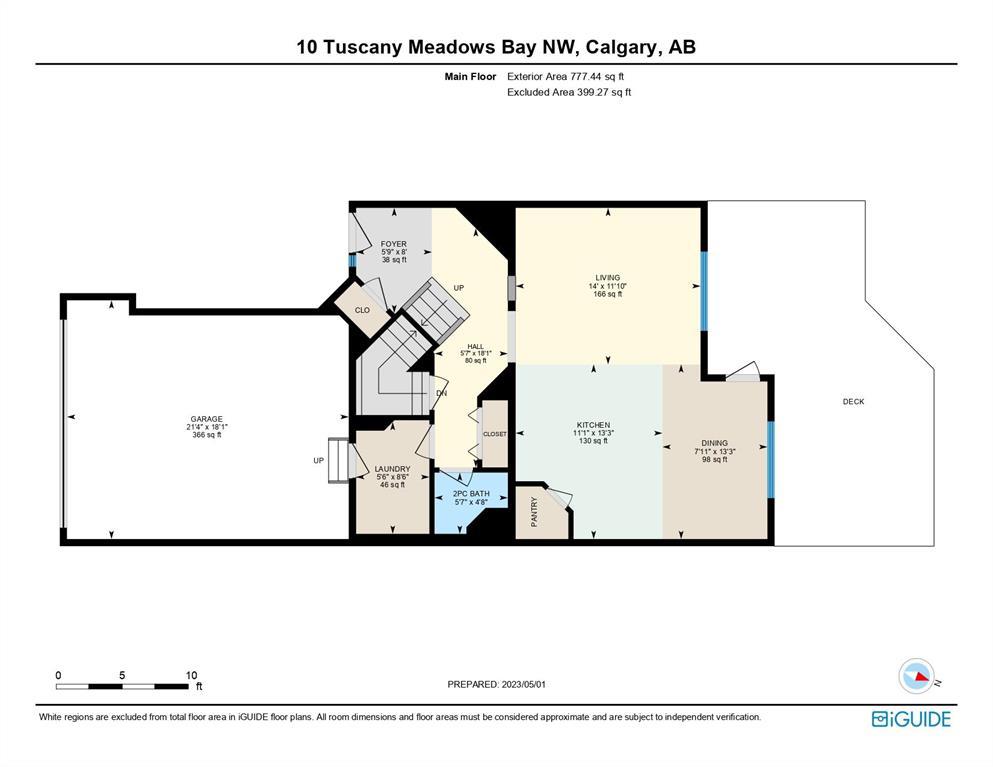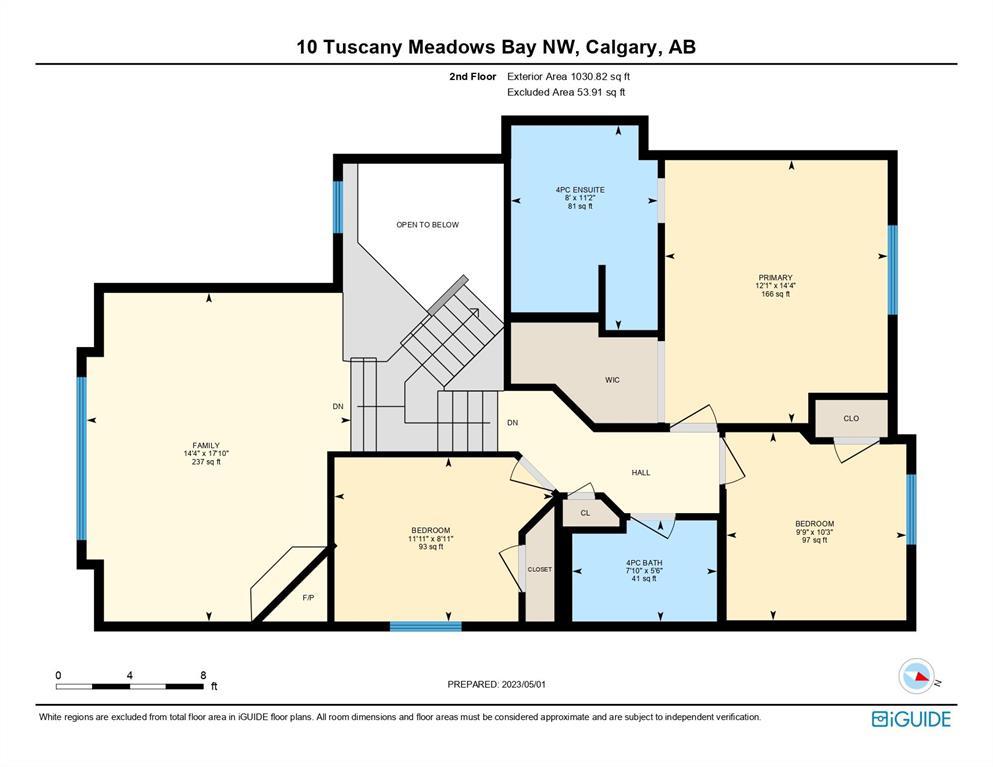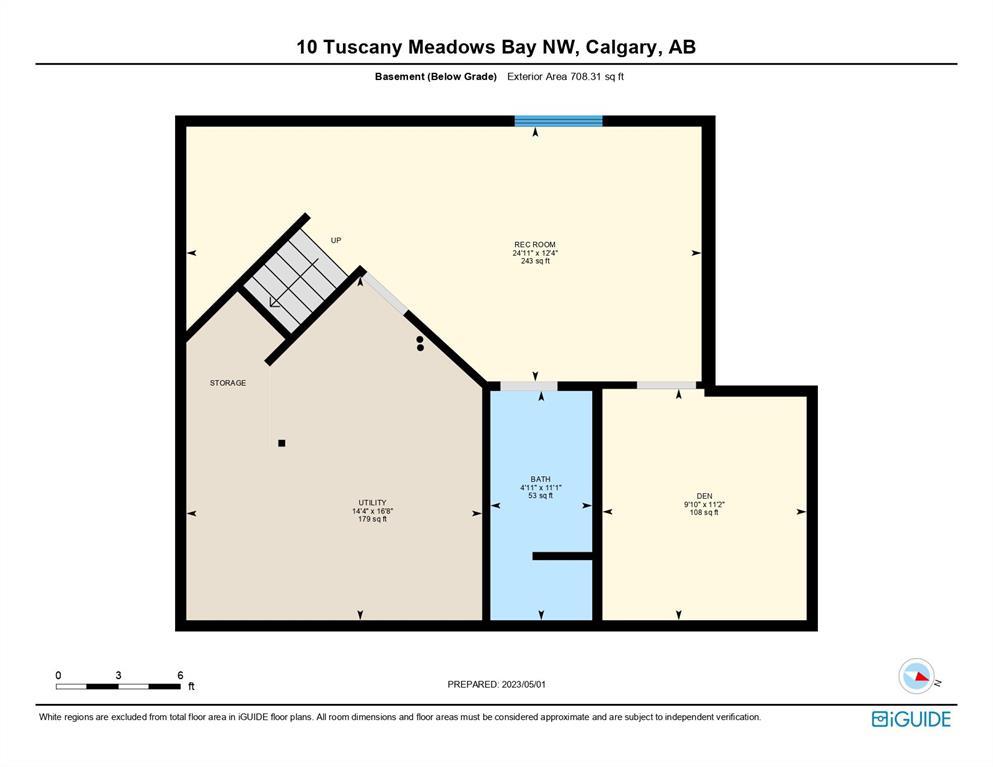- Alberta
- Calgary
10 Tuscany Meadows Bay NW
CAD$675,000
CAD$675,000 要价
10 Tuscany Meadows Bay NWCalgary, Alberta, T3L2M9
退市
334| 1808.26 sqft
Listing information last updated on Fri Jun 30 2023 08:57:35 GMT-0400 (Eastern Daylight Time)

Open Map
Log in to view more information
Go To LoginSummary
IDA2045530
Status退市
产权Freehold
Brokered ByONE PERCENT REALTY
TypeResidential House,Detached
AgeConstructed Date: 2001
Land Size386 m2|4051 - 7250 sqft
Square Footage1808.26 sqft
RoomsBed:3,Bath:3
Detail
公寓楼
浴室数量3
卧室数量3
地上卧室数量3
设施Clubhouse,Other,Recreation Centre
家用电器Washer,Refrigerator,Gas stove(s),Dishwasher,Dryer,Microwave Range Hood Combo,Garage door opener
地下室装修Partially finished
地下室类型Full (Partially finished)
建筑日期2001
建材Wood frame
风格Detached
空调None
外墙Vinyl siding
壁炉True
壁炉数量1
地板Carpeted,Hardwood,Vinyl Plank
地基Poured Concrete
洗手间1
供暖方式Natural gas
供暖类型Other,Forced air
使用面积1808.26 sqft
楼层2
装修面积1808.26 sqft
类型House
土地
总面积386 m2|4,051 - 7,250 sqft
面积386 m2|4,051 - 7,250 sqft
面积false
设施Park,Playground,Recreation Nearby
围墙类型Fence
Size Irregular386.00
Concrete
Attached Garage
周边
设施Park,Playground,Recreation Nearby
Zoning DescriptionR-C1N
Other
特点Cul-de-sac,Other,Parking
BasementPartially finished,Full(部分装修)
FireplaceTrue
HeatingOther,Forced air
Remarks
If you were looking for a home you could put your own personal touches on, located in a great neighbourhood on a quiet cul-de-sac that backs onto a green belt in the heart of Tuscany - look no further! Within this three-bedroom home comes an ultra-functional layout, with main floor laundry, half-bath, bright sunny windows overlooking the huge backyard and green space behind. The huge bonus room provides an excellent, out-of-the-way living space with a stone fireplace and bright south-facing windows for your family’s indoor plant enthusiast. Across from the bonus rooms, you will find your spacious bedrooms. The primary bedroom includes a generous walk-in closet and a spacious bathroom. Downstairs, The basement is partially developed with an open floor plan. It features a fourth bedroom, a third full bathroom, a generous storage area, and a recreation space. The city building permit process is underway, and we await final review and inspection to ensure compliance with all regulations. This home is great for families with children and is within walking distance of both Tuscany School and St. Basil School, not to mention the off-leash park, community garden, and other parks. This home also provides access to the Tuscany Club and is easily accessible by numerous major roads, such as Crowchild Trail, Nosehill Drive, and Stoney Trail. You’re also just a short drive from Bowness Park and Crowfoot! Come and see why Tuscany is one of the most desirable places to live. (id:22211)
The listing data above is provided under copyright by the Canada Real Estate Association.
The listing data is deemed reliable but is not guaranteed accurate by Canada Real Estate Association nor RealMaster.
MLS®, REALTOR® & associated logos are trademarks of The Canadian Real Estate Association.
Location
Province:
Alberta
City:
Calgary
Community:
Tuscany
Room
Room
Level
Length
Width
Area
4pc Bathroom
Second
5.51
7.84
43.22
5.50 Ft x 7.83 Ft
4pc Bathroom
Second
11.15
8.01
89.30
11.17 Ft x 8.00 Ft
卧室
Second
8.92
11.91
106.28
8.92 Ft x 11.92 Ft
卧室
Second
10.24
9.74
99.74
10.25 Ft x 9.75 Ft
Bonus
Second
17.81
14.34
255.42
17.83 Ft x 14.33 Ft
主卧
Second
14.34
12.07
173.10
14.33 Ft x 12.08 Ft
Roughed-In Bathroom
地下室
11.09
4.92
54.57
11.08 Ft x 4.92 Ft
小厅
地下室
11.15
9.84
109.79
11.17 Ft x 9.83 Ft
Recreational, Games
地下室
12.34
24.93
307.59
12.33 Ft x 24.92 Ft
Furnace
地下室
16.67
14.34
238.95
16.67 Ft x 14.33 Ft
2pc Bathroom
主
4.66
5.58
25.98
4.67 Ft x 5.58 Ft
餐厅
主
13.25
7.91
104.80
13.25 Ft x 7.92 Ft
门廊
主
8.01
5.74
45.96
8.00 Ft x 5.75 Ft
Hall
主
18.08
5.58
100.83
18.08 Ft x 5.58 Ft
洗衣房
主
13.25
11.09
146.98
13.25 Ft x 11.08 Ft
客厅
主
11.84
14.01
165.92
11.83 Ft x 14.00 Ft
Book Viewing
Your feedback has been submitted.
Submission Failed! Please check your input and try again or contact us

